Apartment T2 deluxe for sale in Porto
Campanhã
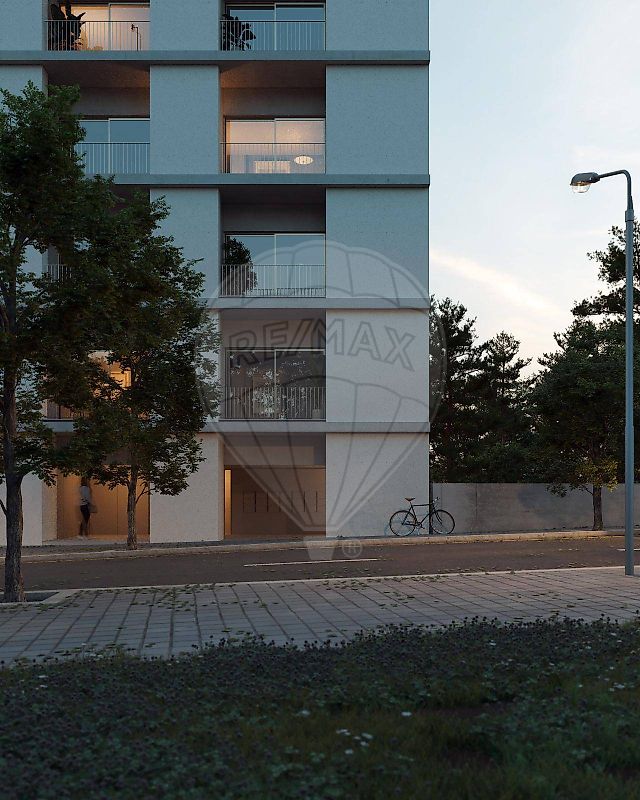
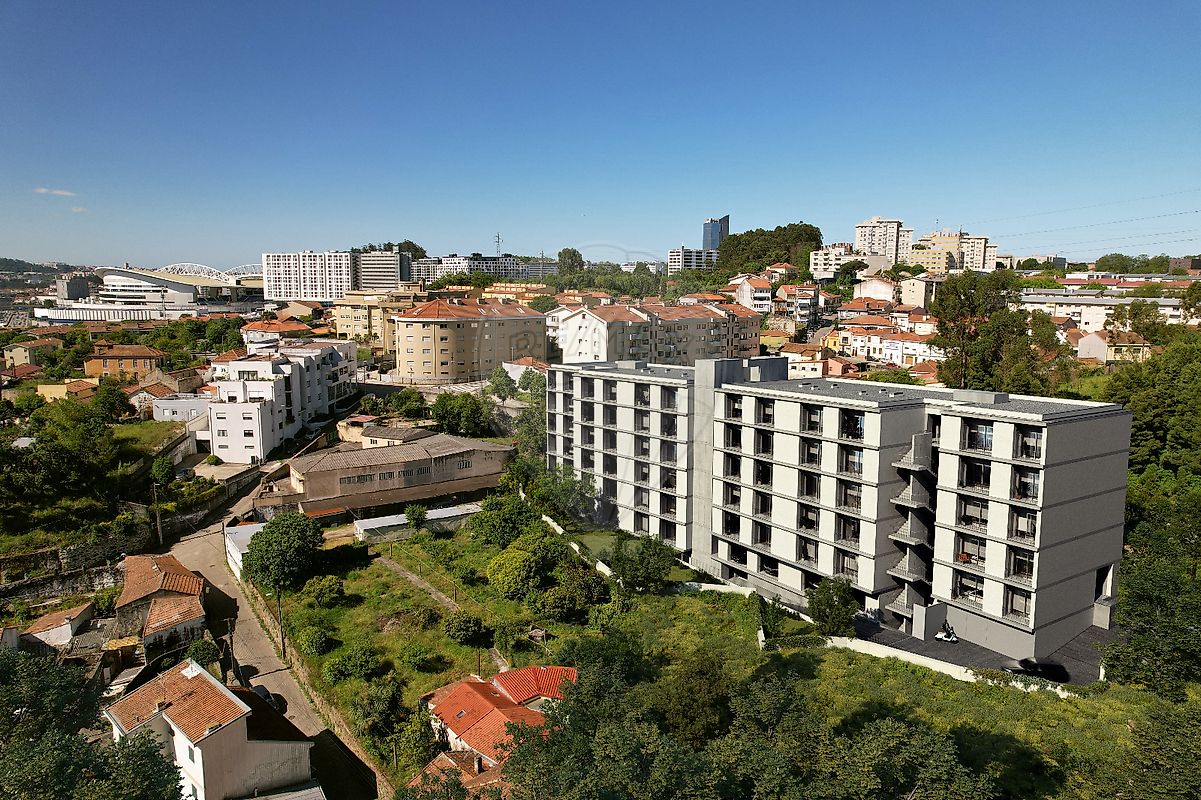
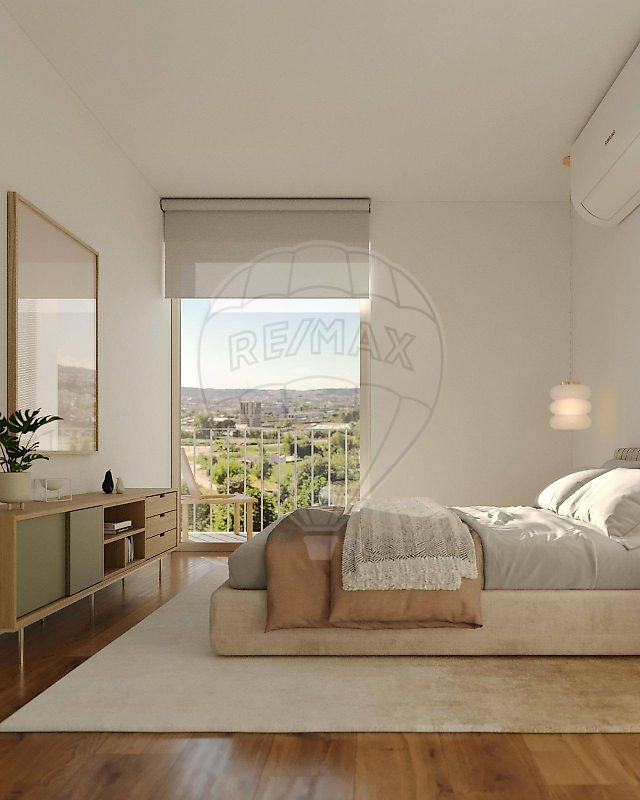
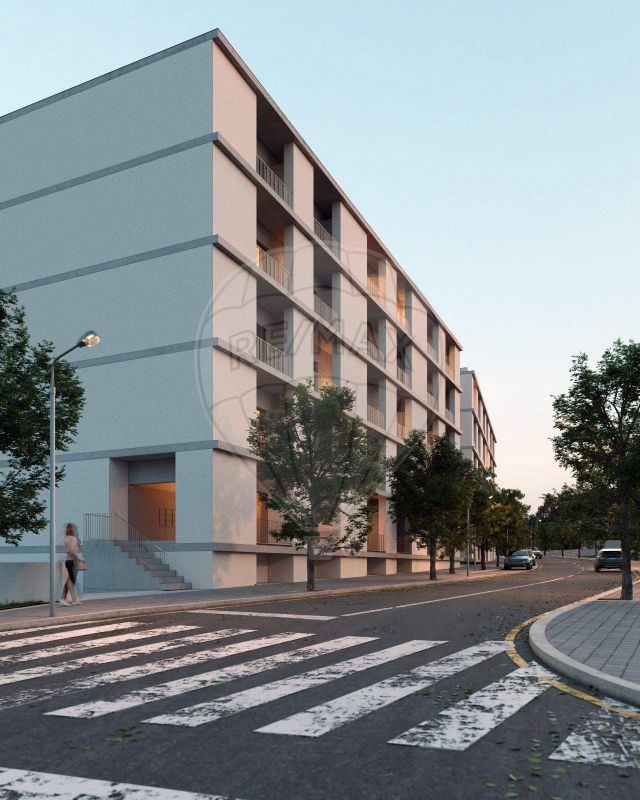
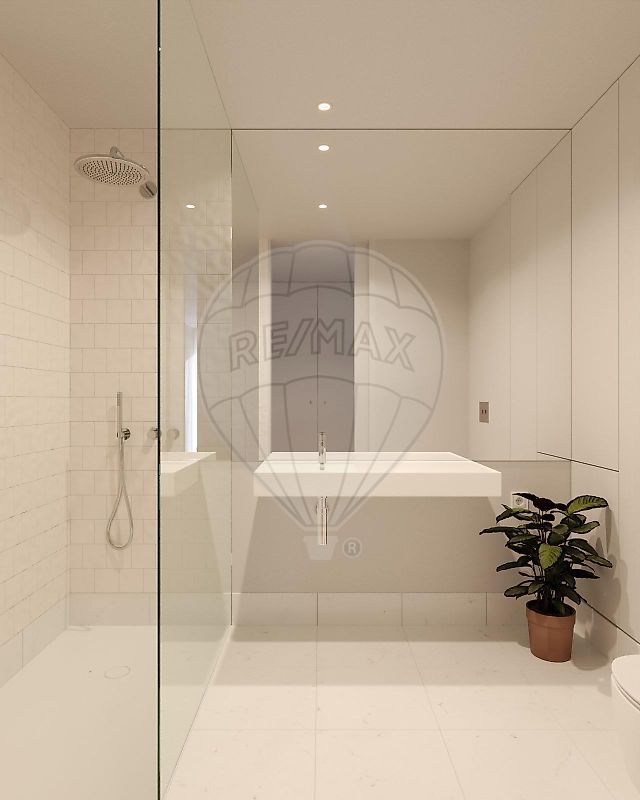

295 000 €
79 m²
2 Bedrooms
2
2 WC
2
A
Description
Porto's growth is moving towards Campanhã, one of the city's most charismatic neighbourhoods. From the establishment of leading cultural and business projects, notably M-ODU (with around 26,000 m2, over 8,000 m2 allocated to business, culture and services and 12,000 m2 to offices and restaurants), to the strong regeneration dynamic driven by the new City Transport Centre, the entire eastern area of the city gained the centrality demanded for so long.
The building is located in an ARU area, with 61 units (T1 and T2) with east and west sun orientation, all with a balcony (or terrace) and energy class A, 59 parking spaces and 21 storage.
The construction work will be finished by the end of 2026.
With architecture by the Granjo studio, led by Sofia Granjo, the building's contemporary and sustainable approach is fully focused on keeping up with the pace of a cosmopolitan city.
It benefits from easy access to the main roads that connect the north to the south of the country, as well as the main railway station, the Campanhã intermodal terminal, and Porto international airport.
The proximity to one of the city's most prestigious areas, Antas, means that all services and shops, such as Alameda Shop & Spot and Fábrica do Cobre Retail Park, are just 5 minutes away.
The NASONI metro station, named after the Italian architect who left his mark on the Porto landscape, is a 2-minute walking distance, and is a distinguishing factor for an urban and sustainable lifestyle.
This apartment faces ouest, has 2 bedrooms, living room with kitchenette, two full bathroom, two balconies and a parking space.
For more information, please contact us!
Note: The net area indicated corresponds to the gross private area according to the architectural project approved by the Porto City Council.
Learn more by clickingEdifício Nasoni
Details
Energetic details

Decorate with AI
Bring your dream home to life with our Virtual Decor tool!
Customize any space in the house for free, experiment with different furniture, colors, and styles. Create the perfect environment that conveys your personality. Simple, fast and fun – all accessible with just one click.
Start decorating your ideal home now, virtually!
Map

















