Duplex T4 deluxe for sale in Porto
Lordelo do Ouro e Massarelos
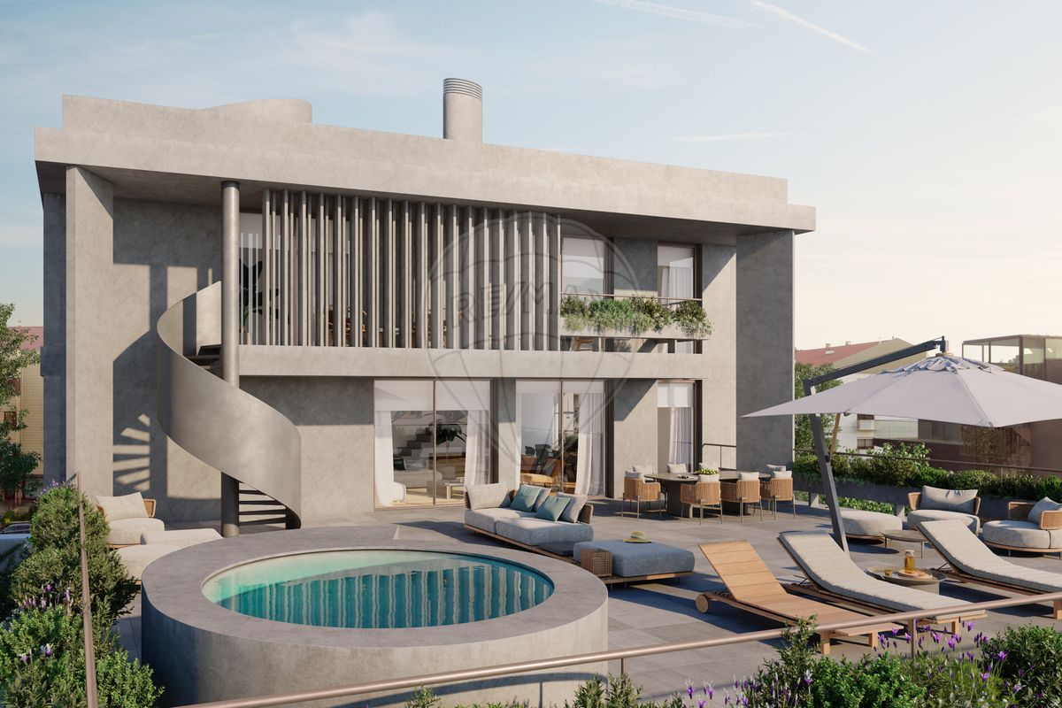
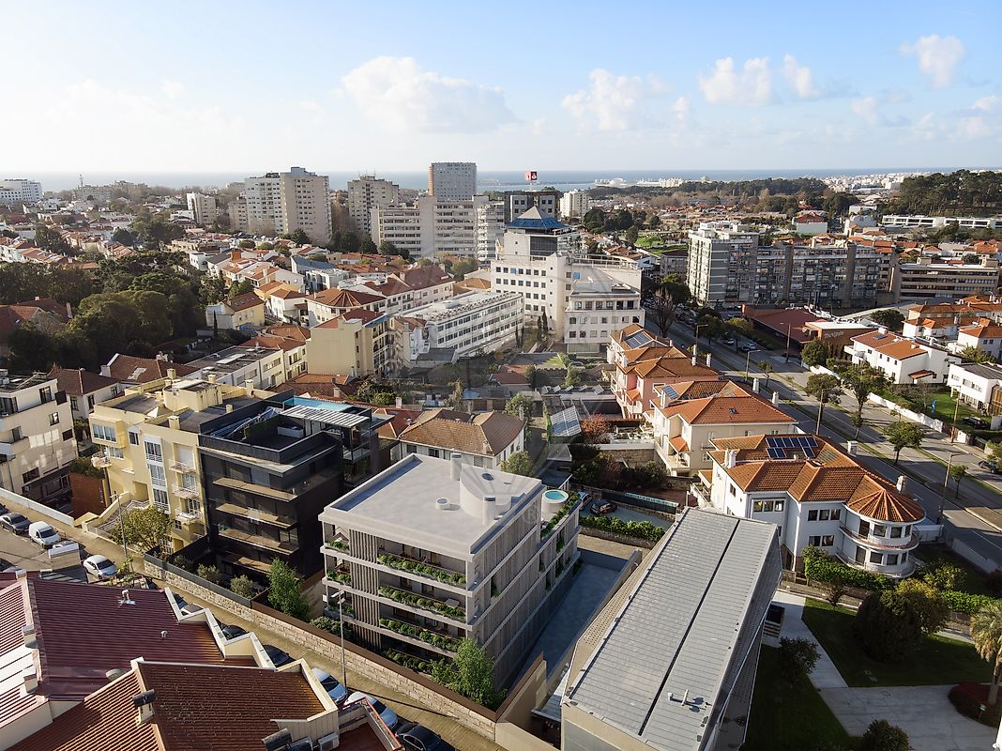
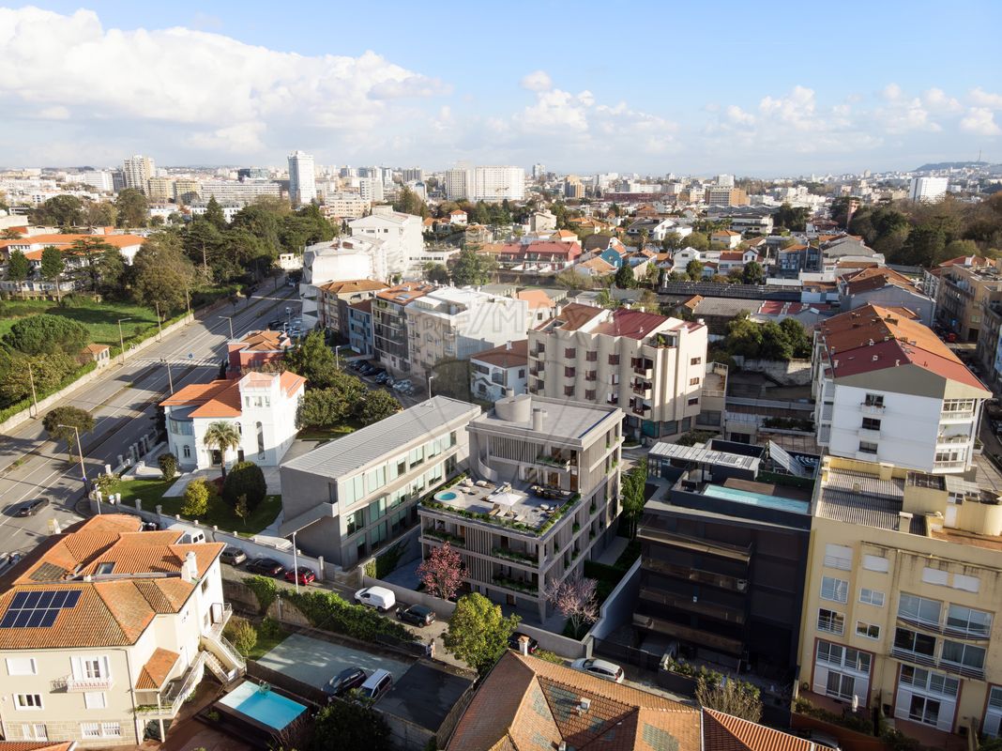
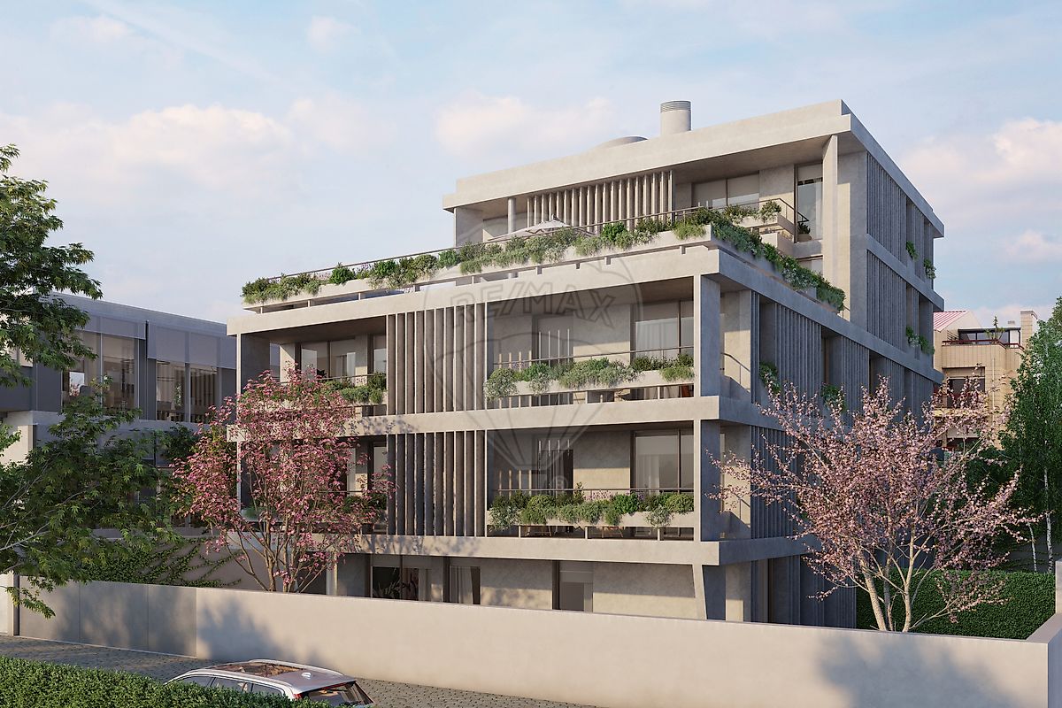
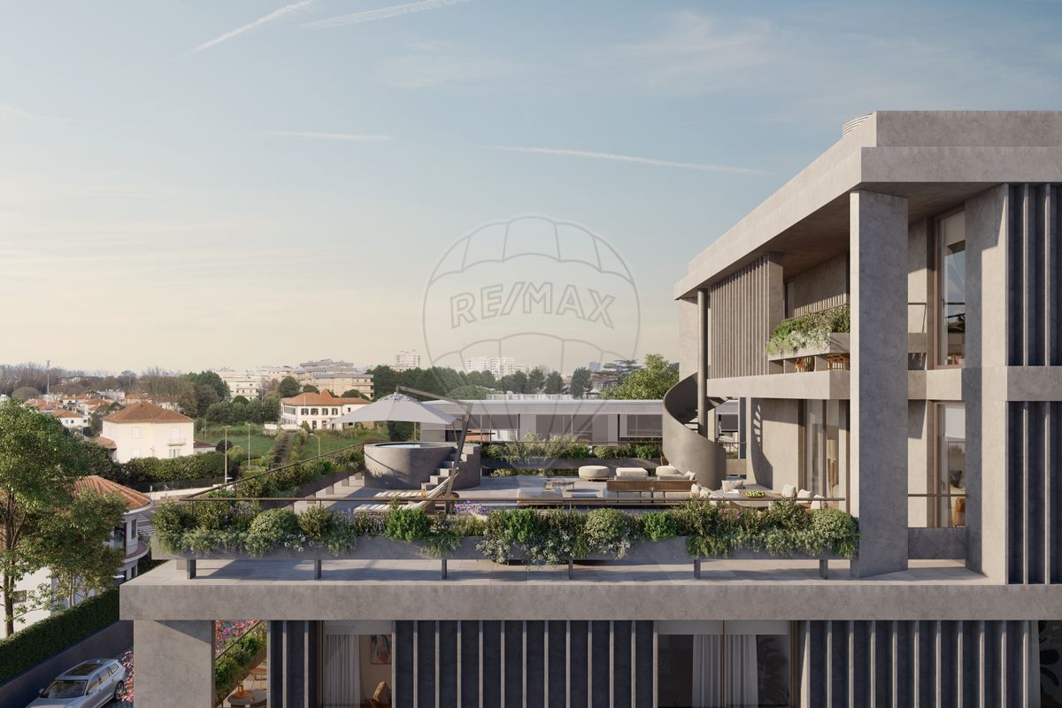

2 250 000 €
230 m²
4 Bedrooms
4
4 WC
4
A
Description
EXCLUSIVE 4 BEDROOM DUPLEX PENTHOUSE WITH 528M2
TERRACE WITH 117M2
JACUZZI
BOX 50 M2
PRIVILEGED LOCATION – DESIGN – FUNCTIONALITY – COMFORT
PAULO DIAS NOVAIS 45 is a residential condominium with a distinctly contemporary style, next to Boavista Avenue, under construction on a plot of 800 m2, located on the block of Correia de Sá and Paulo Dias Novais Streets, 200 meters from Marechal Gomes da Costa Avenue.
The residential condominium PAULO DIAS NOVAIS 45 comprises 7 apartments - 1 with 2 bedrooms, 5 with 3 bedrooms and 1 with 4 bedrooms duplex (penthouse with jacuzzi). The apartments, with east/west orientation, combine design, comfort and functionality, and are aimed at a public that prefers to live in the most prestigious residential area of the port, next to Av. Marechal Gomes da Costa and around Parque da Cidade, Foz, the Catholic University and the best schools in Porto.
The excellent public transport network, especially the Metro Bus, places the condominium just a few minutes from the Boavista roundabout, the city center, Foz and the beaches.
The building has a basement with boxes with 2 spaces per apartment (2 and 3 bedroom apartments) and 4 spaces (4 bedroom duplex).
When you buy this fabulous penthouse, you will be investing in a unique property on the market, combining a premium location with an experience in a space designed down to the smallest detail.
The property is distributed as follows:
1st Floor:
- Entrance hall
- Social WC
- Dining/living room with 54m2 and access to the terrace with 117m2
- Terrace with Jacuzzi
- Kitchen with access to balcony
- Bedroom/Office with access to balcony
2nd Floor
- Master suite with 41 m2 and access to a balcony with access to the terrace
- Two suites with access to a balcony
Total area of the balconies 71m2.
Box with 4 parking places with 50m2.
Excellent materials and finishes.
Work started in December 2024, with completion scheduled for June 2026.
FOR MORE DETAILED INFORMATION, PLEASE CONTACT ME.
Learn more by clickingPaulo Dias Novais 45
Details
Energetic details

Decorate with AI
Bring your dream home to life with our Virtual Decor tool!
Customize any space in the house for free, experiment with different furniture, colors, and styles. Create the perfect environment that conveys your personality. Simple, fast and fun – all accessible with just one click.
Start decorating your ideal home now, virtually!
Map







