Apartment T2 deluxe for sale in Vila Franca de Xira
Vialonga
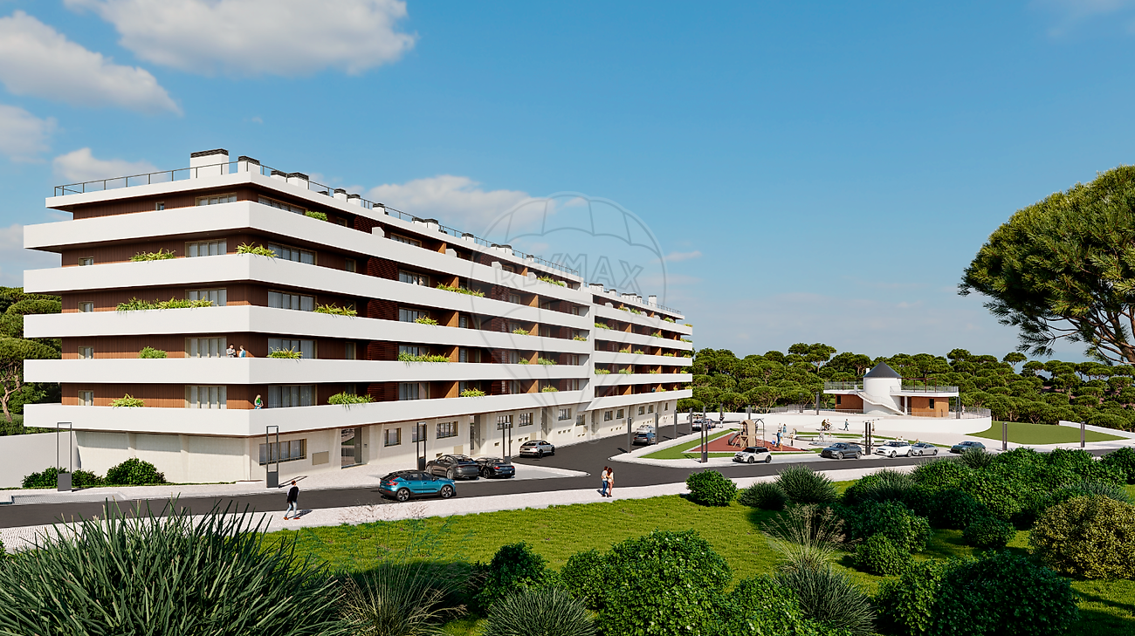
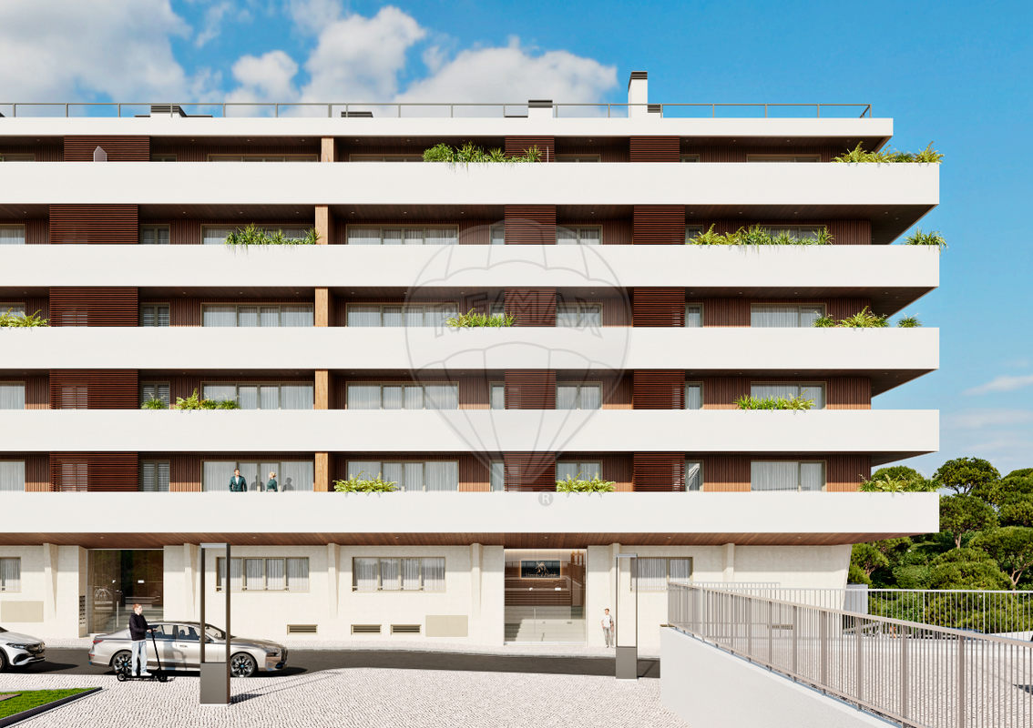
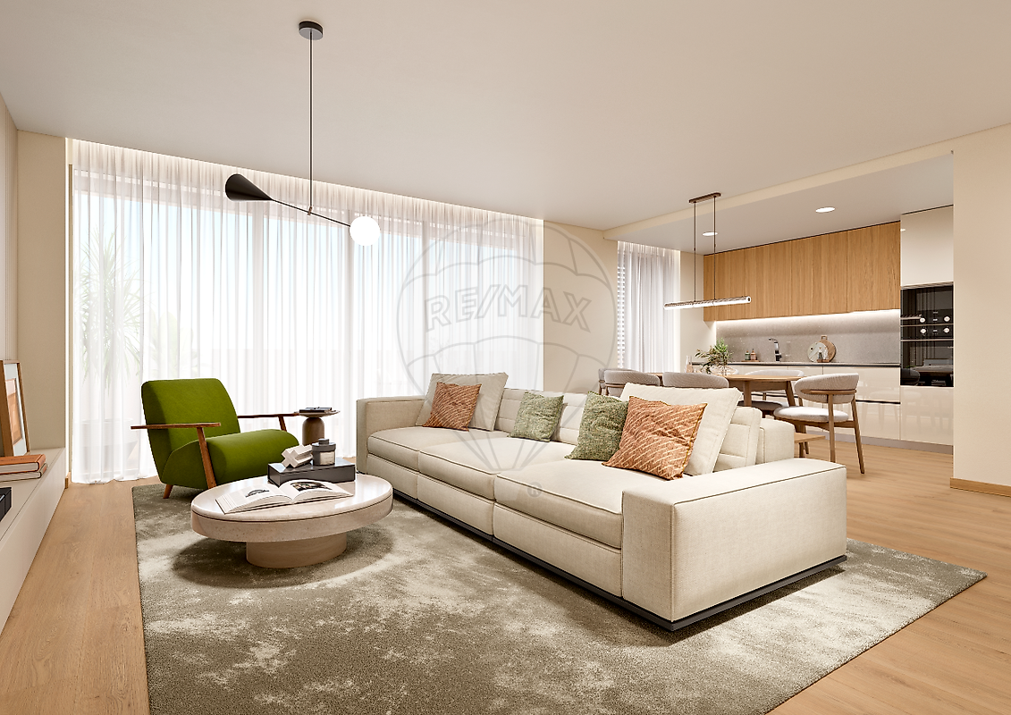
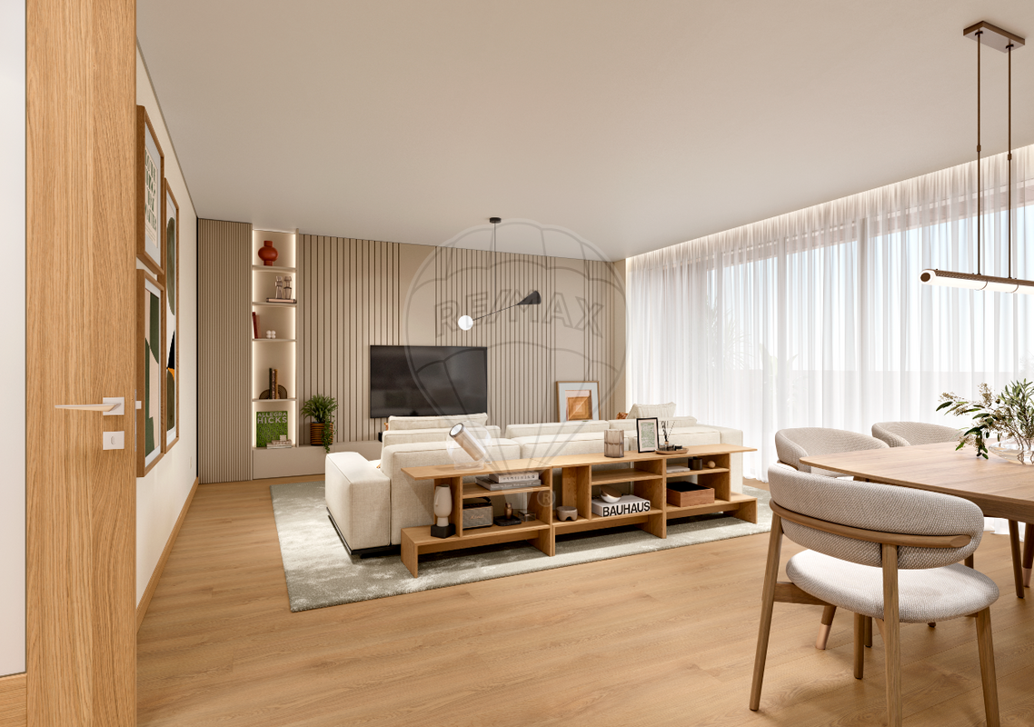
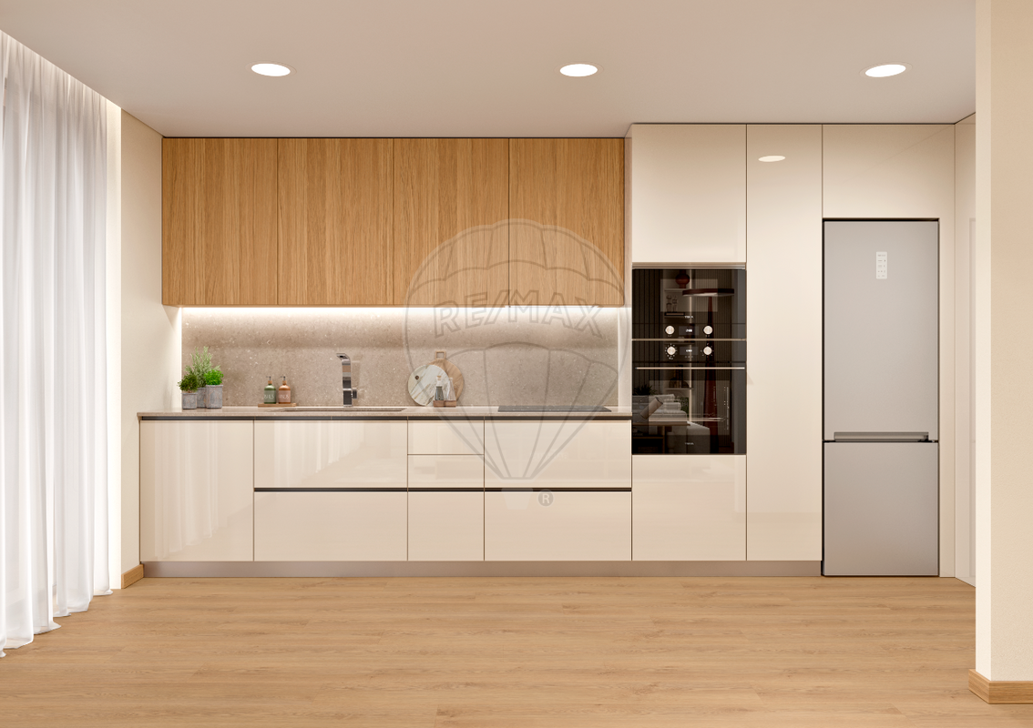

411 500 €
115 m²
2 Bedrooms
2
2 WC
2
A
Description
Varandas do Moinho, a distinguishing project in Vialonga - Lisbon.
The Project:
Panóplia Urbana chooses Vialonga, in the Lisbon metropolitan area, to develop the first modern and distinctive project in the region. A unique concept where tranquility and security blend with the modernity and elegance of the spaces, always in communion with the surrounding nature.
A true urban retreat at the gates of Lisbon.
Six buildings, located in a newly consolidated construction area, surrounded by the natural park and blessed with a view of the Tagus River.
In addition to this setting, the buildings will be served by the commercial space of the renovated mill, as well as by the planned playground and padel court complex.
The first development in Vialonga that excels in local harmonization and distinction in aesthetics, functionality, and quality of materials and spaces.
NATURALLY EXCLUSIVE. NATURALLY SOPHISTICATED. NATURALLY VARANDAS DO MOINHO.
The perfect harmony between innovative architecture and outdoor space.
Varandas do Moinho is a distinctive project that stands out for innovation and harmonization of urban design - it offers 72 residential apartments with premium design and finishes.
A response to the main needs of those who wish to live in apartments with impactful areas, extended by balconies and terraces with dimensions that effectively allow them to enjoy outdoor space.
Varandas do Moinho proposes the ideal lifestyle – elegance and simplicity, quality and harmony, technology, and spaciousness.
UNOBSTRUCTED VIEWS OF THE TAGUS RIVER.
Finishes:
Distinct residences amidst nature. Common areas with timeless aesthetics, clad in ceramic, with polished White and Travertine tones with American oak veneer; each apartment building is served by two elevators.
High-security armored entrance door in steel with concealed face, finished in American oak. All apartments have spacious balconies, with assured privacy, with false ceiling and ceramic flooring in oak tone.
Spacious and impactful areas, both inside the dwellings and in the private terraces.
Residences with privileged brightness, guaranteed by large glazed openings and solar exposure on at least two fronts. East-West. Glazed openings in Champagne aluminum frames, with double glazing and thermal break.
Concealment of glazed openings with electric blinds and blackout curtains.
Kitchens with innovative design and integrative aesthetics, in walnut and off-white tones, fully equipped with Silestone countertops.
Bathrooms with ceramic cladding, sanitary ware, and accessories of recognized quality.
Floating floor inside the units of high durability, in oak tone. Carpentries (interior doors, cabinets, and wardrobes) in American oak tones. DHW system by heat pump.
Pre-installation of Air Conditioning. VMC* system, permanent air renewal.
Each building has a meeting/condominium room. 87 parking spaces distributed over 3 underground floors (building 1) and 2 underground floors (building 2).
Residents of the development also benefit from the convenience of an underground bicycle parking.
*Permanent air renewal, maintaining indoor temperature, prevents humidity, removes polluted air, helps preserve materials and furniture.
Escape the city and live in nature.
Unforgettable moments of sophistication and nature.
Architecture:
Six buildings, with 72 residential units, immersed in a vast natural park, and with a fabulous view of the Tagus River. The typologies are differentiated in each building, with apartments ranging from T1, T2, T3, and T3+. In all units, care was taken to integrate the outdoor space, as an extension of the living area, always safeguarding privacy and tranquility for those who enjoy these spaces. Also noteworthy is the care taken in the detailed selection of materials, finishes, and equipment, ensuring respect for the most demanding standards of comfort, quality, and energy efficiency.
Apartments with terraces up to 100m2.
T3+ The T3+ apartments are the highlight of the development. With impactful housing areas (approx. 190m2) and terraces (70-approx. 100m2), these apartments, with three fronts, offer an unobstructed panoramic view of unparalleled beauty, with 2 to 3 assigned parking spaces. These units have finishes distinct from the others, ensuring the same quality, but like the apartments themselves, with a differentiated aesthetic.
Halls with aesthetically elegant and timeless finishes. LED ambient lighting. Video intercom access. Two elevators per block, with access to underground floors. Meeting/condominium rooms in each building.
Surrounding natural park to explore and enjoy pleasant walks or outings. Planned complex of six padel courts. Playground. Commercial space installed in the renovated old windmill. Outdoor parking.
VARANDAS DO MOINHO IS... SPORT | LEISURE | NATURE | COMFORT.
Location:
Located at the top of Vialonga - Lisbon.
Situated on Av. Bombeiros Voluntários, in Vialonga, Varandas do Moinho complements an already consolidated new construction area. Nestled at the top of Vialonga, in harmony with nature, where tranquility and security merge with the modernity of spaces, the development offers privileged views in all directions.
Despite its seclusion, Varandas do Moinho is just a step away from all the commercial and service offerings of the village (supermarkets, pharmacies and health centers, schools, and future Vialonga pools), establishing itself as an urban retreat.
Easy and quick access to the A1 (toll-free), N10, and CREL; Close to the Urban Park of Quinta da Flamenga; 2 minutes from major shopping areas; 2 minutes from the future Vialonga pool, to be completed this year.
3D images, floor plans, or any similar information are merely illustrative and indicative, and do not have any contractual value.
Learn more by clickingEmpreendimento Varandas do Moinho
Details
Energetic details

Decorate with AI
Bring your dream home to life with our Virtual Decor tool!
Customize any space in the house for free, experiment with different furniture, colors, and styles. Create the perfect environment that conveys your personality. Simple, fast and fun – all accessible with just one click.
Start decorating your ideal home now, virtually!
Map












