Farm T7 deluxe for sale in Torres Novas
Torres Novas (São Pedro), Lapas e Ribeira Branca
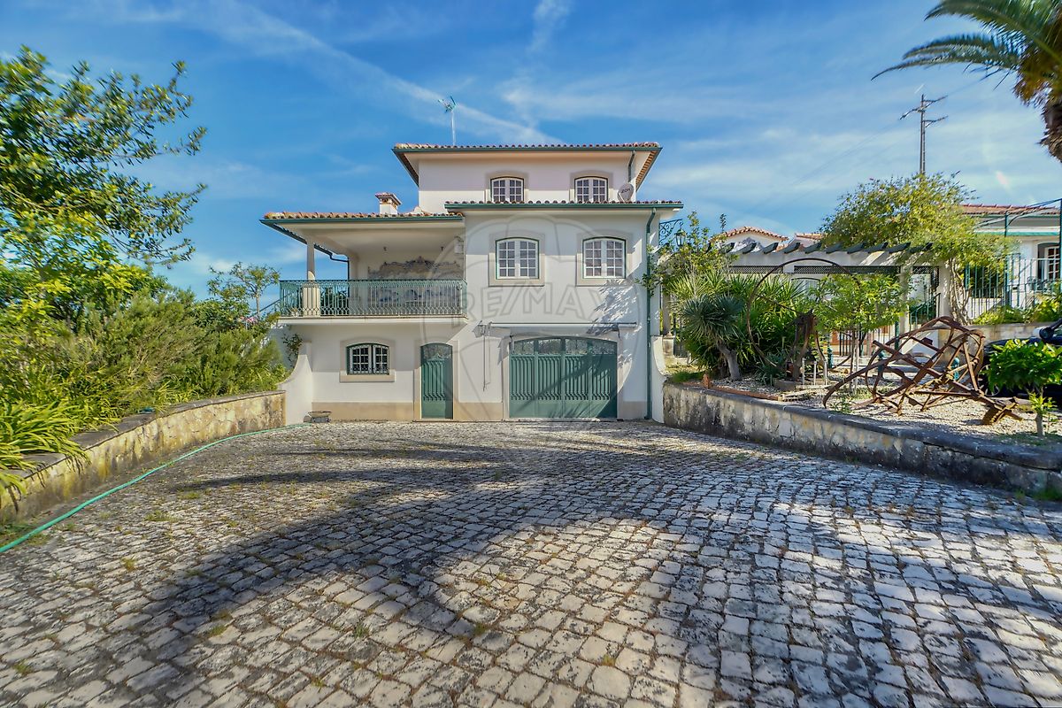
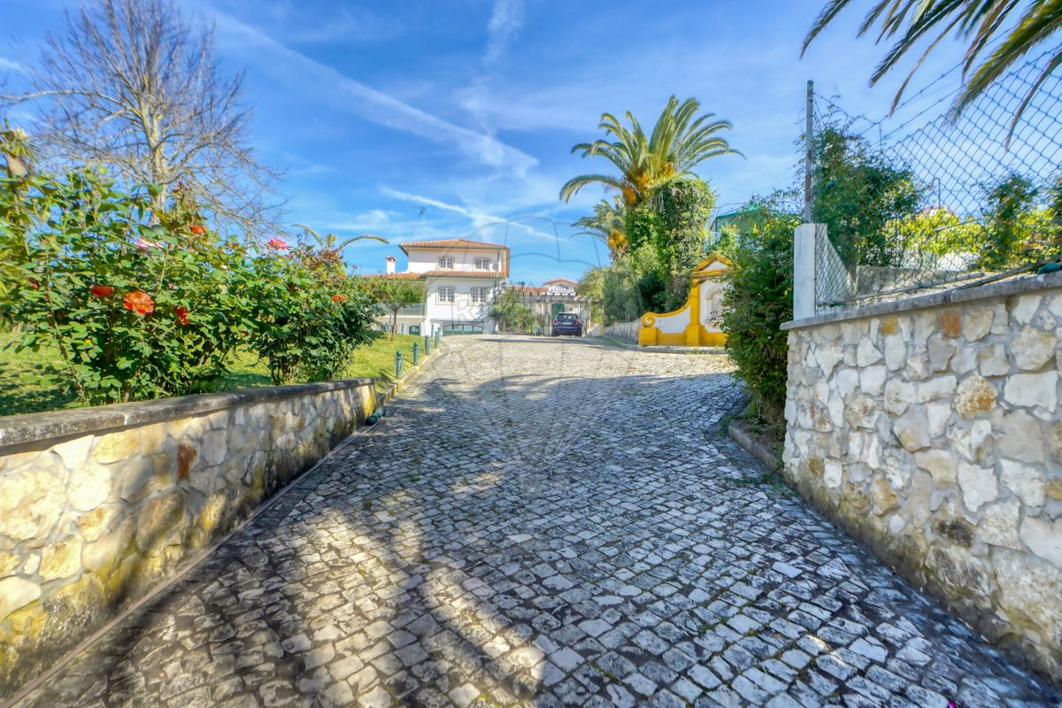
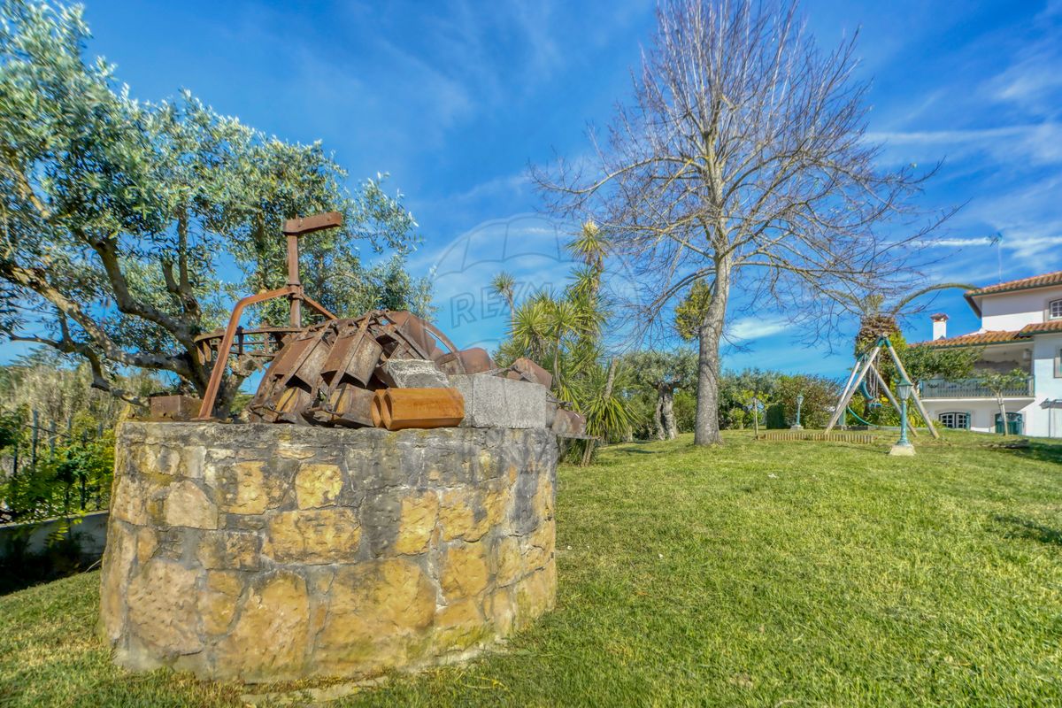
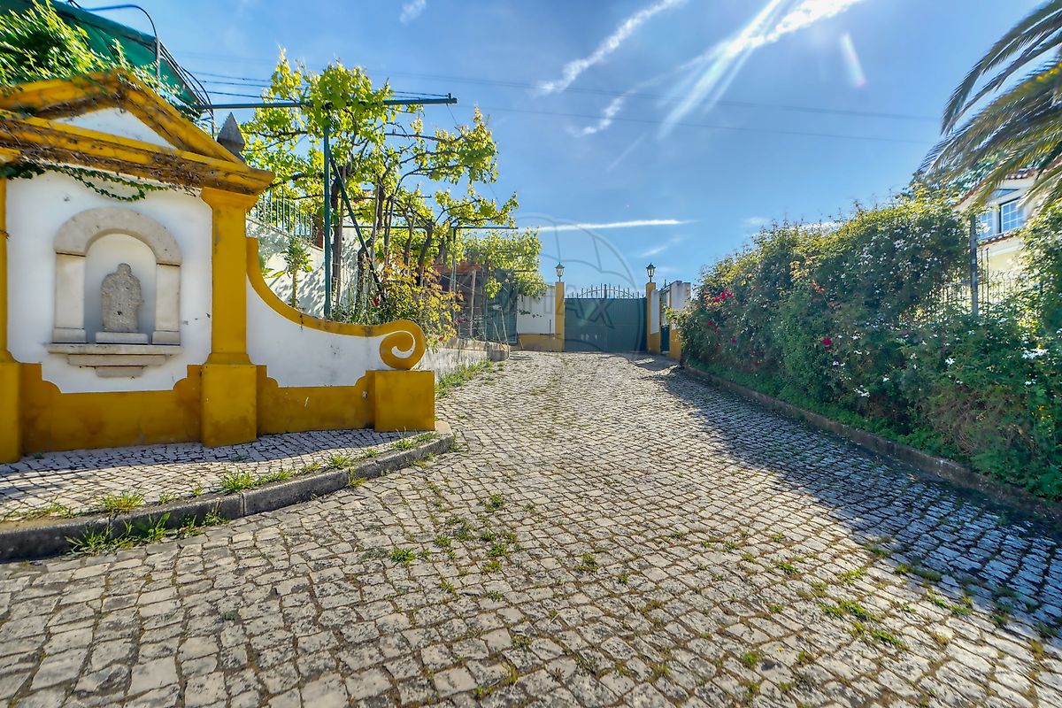
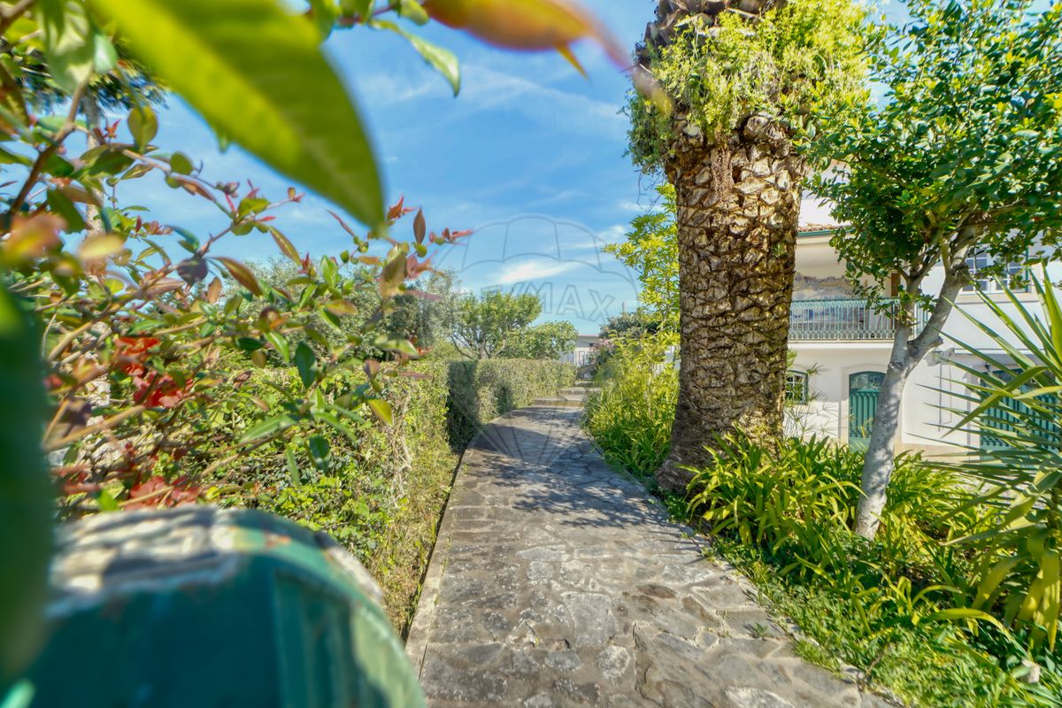

890 000 €
525 m²
7 Bedrooms
7
6 WC
6
D
Description
Charming Estate where time stands still and the greenery of Serra D'Aire serves as a backdrop, making this space unique. Just 1 hour from Lisbon and a few minutes from the center of Torres Novas and access to the A1, you will find your perfect retreat here.
The property spans over 2.3 hectares and consists of the main house, a garden with fruit trees and flowers, an outdoor swimming pool*, a sun deck, a garage, storage space, a laundry room, and a kennel.
It also features a borehole and a well. The property is walled, and access to the estate is through an automatic gate.
Details that are present and will surely enchant you include the tile panels, Portuguese pavement, and solid wood shutters.
The villa, with 525m2 of gross private area, spread over 3 floors and an attic, has the following layout: entrance hall, dining room, living room with fireplace and direct access to a fantastic terrace overlooking the swimming pool*, kitchen, office, 7 bedrooms (2 suites), and 6 bathrooms.
Numerous outdoor spaces around the house allow you to enjoy fresh air, leisure moments, or simply relax with family or friends. Sun deck with kitchen area and wood-fired oven.
Garage for 2 cars, with a division currently used as a workshop and an additional kitchen.
Equipped with air conditioning, double-glazed windows, and solid wood shutters.
Garden with automatic irrigation system. Swimming pool* with barbecue area, complementary support area with bathroom, and storage room for storage.
It is in good condition.
Quality materials were used in its construction to ensure greater durability and to transform this estate into a pleasant and cozy place.
Come and discover for yourself all the charm and enchantment of this property.
Whether for housing, rural tourism, or a holiday home, discover all the potential that Quinta de Santa Comba has to offer you.
Schedule your visit without further delay!
*Swimming pool not recorded in the documentation.
Details
Energetic details

Map















































