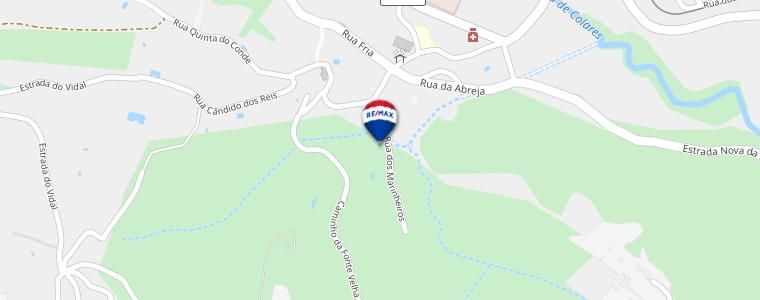Quinta T8 à venda em Sintra
Colares
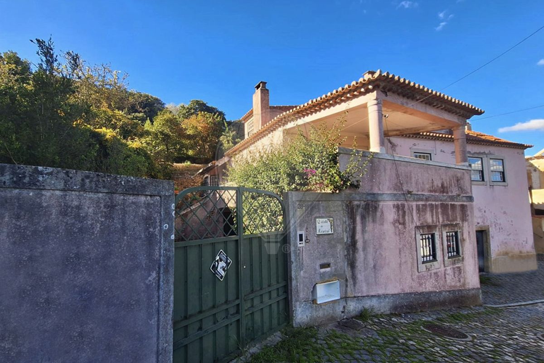
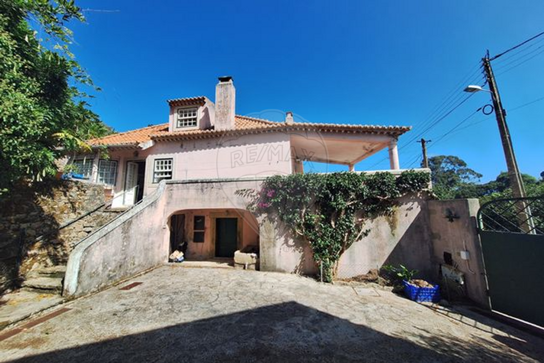
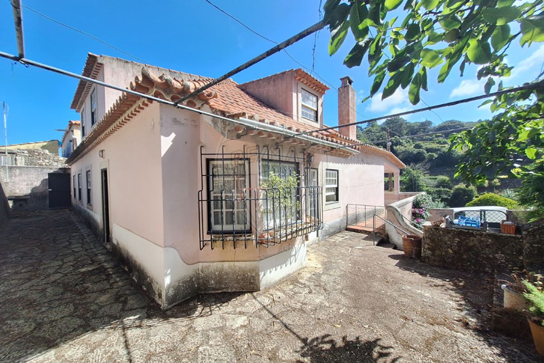
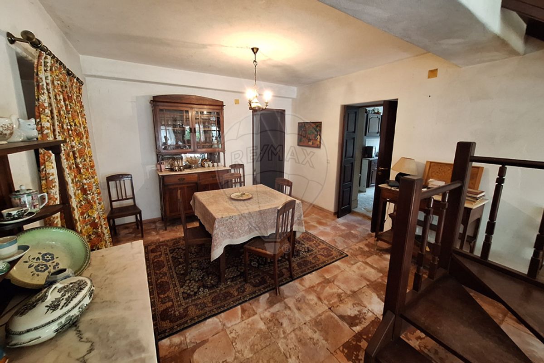
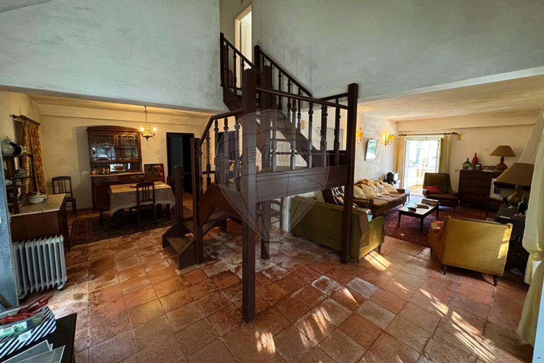





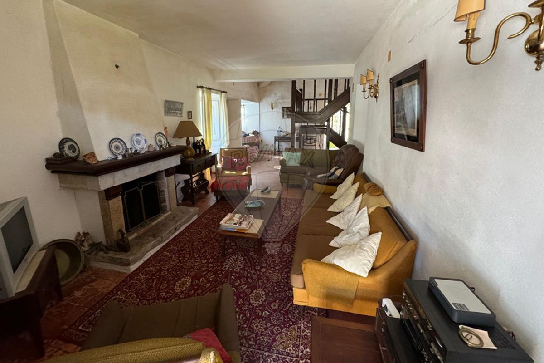
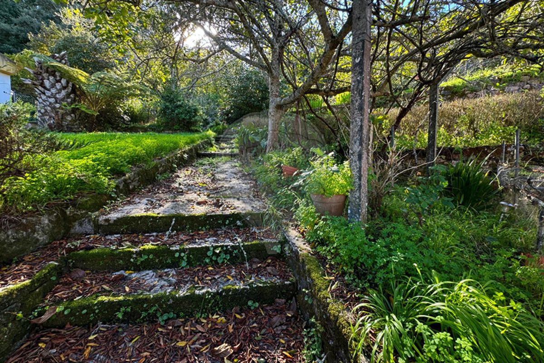
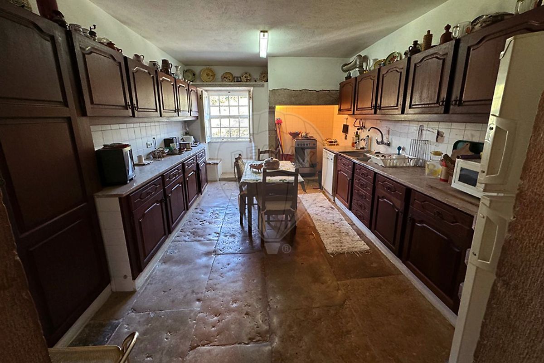
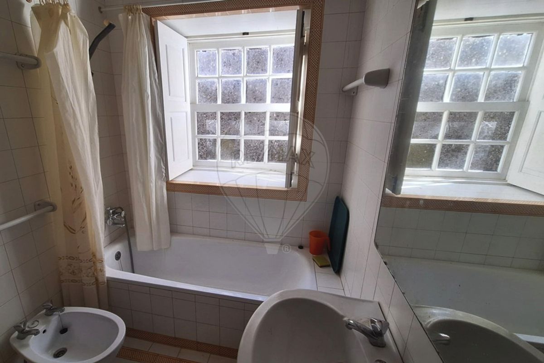
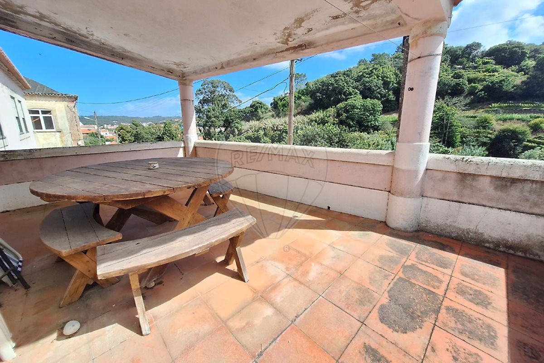
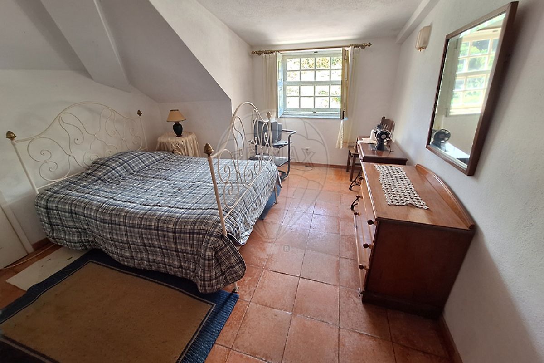
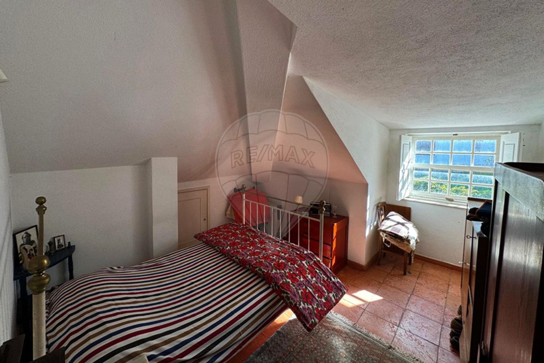
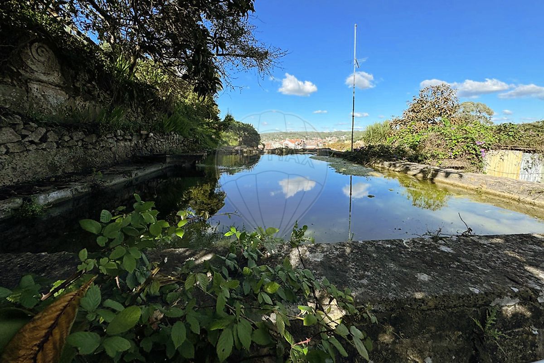
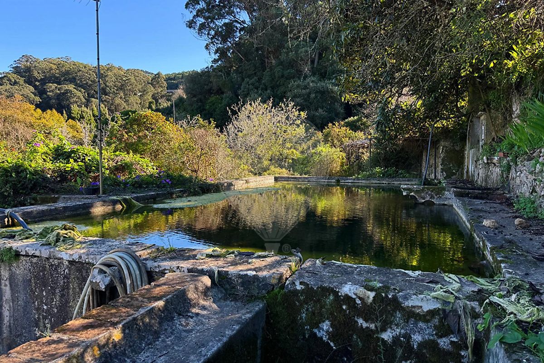
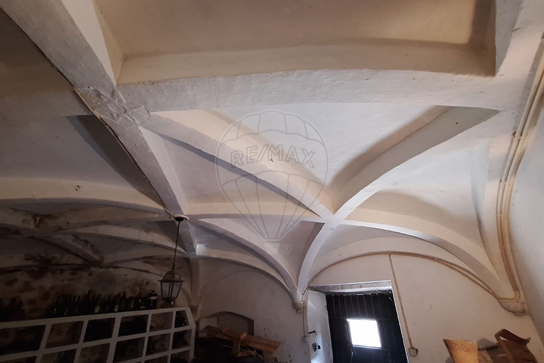
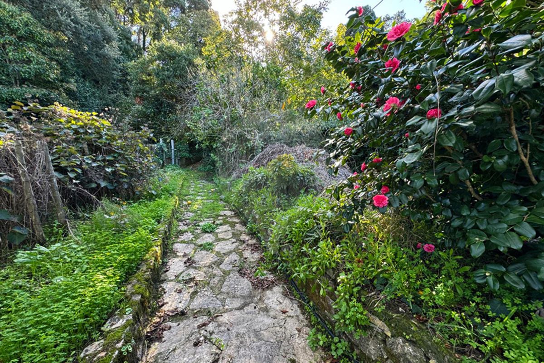
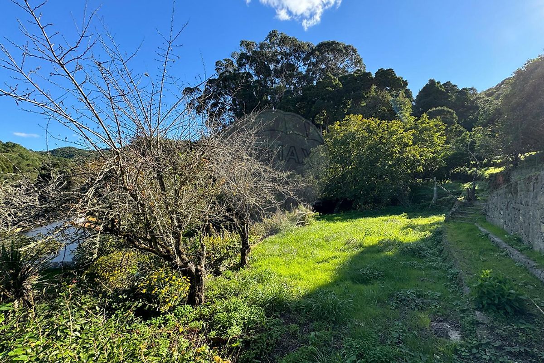
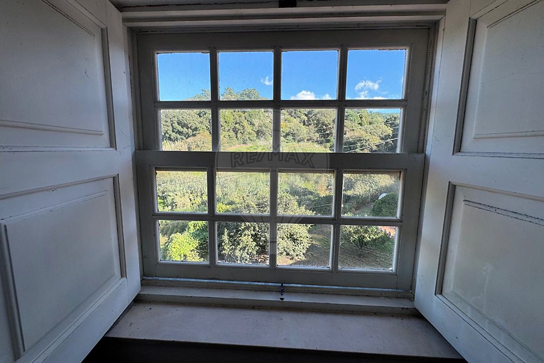
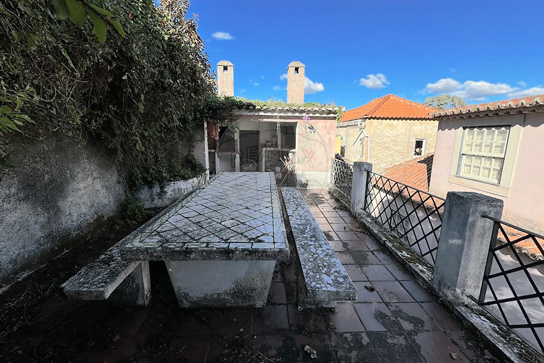
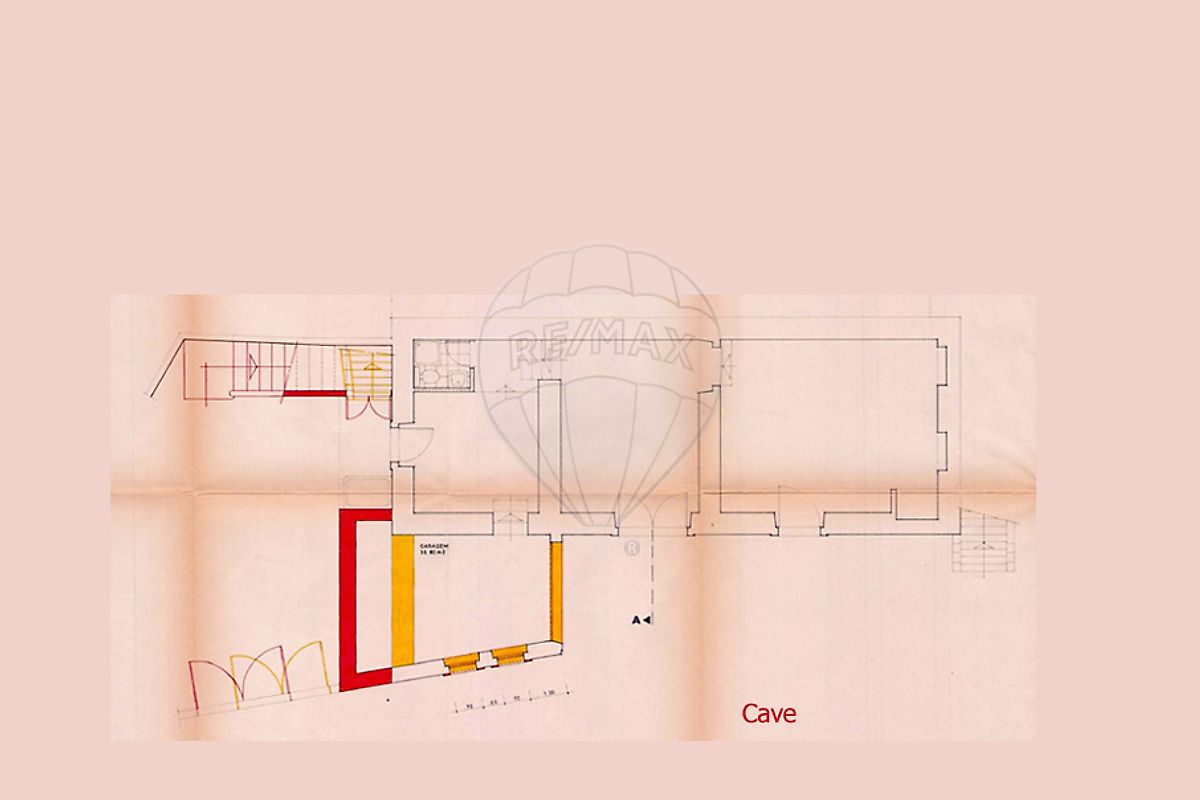
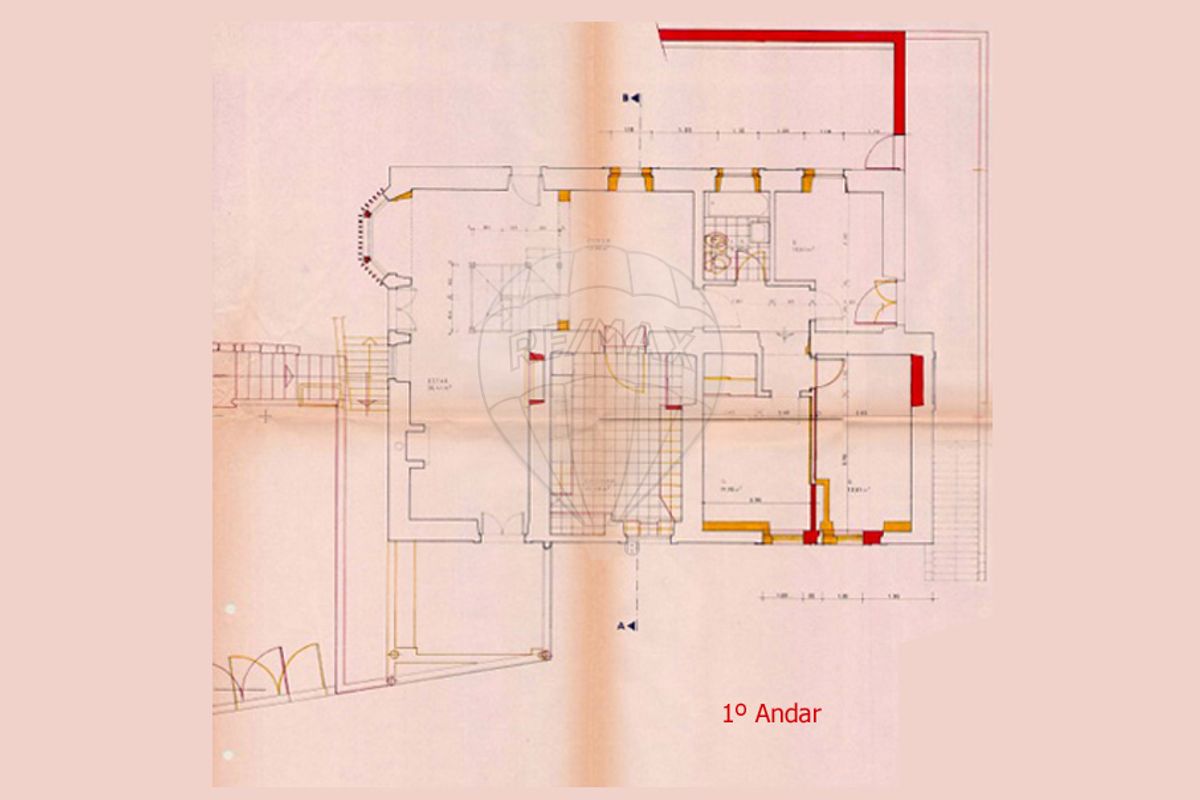
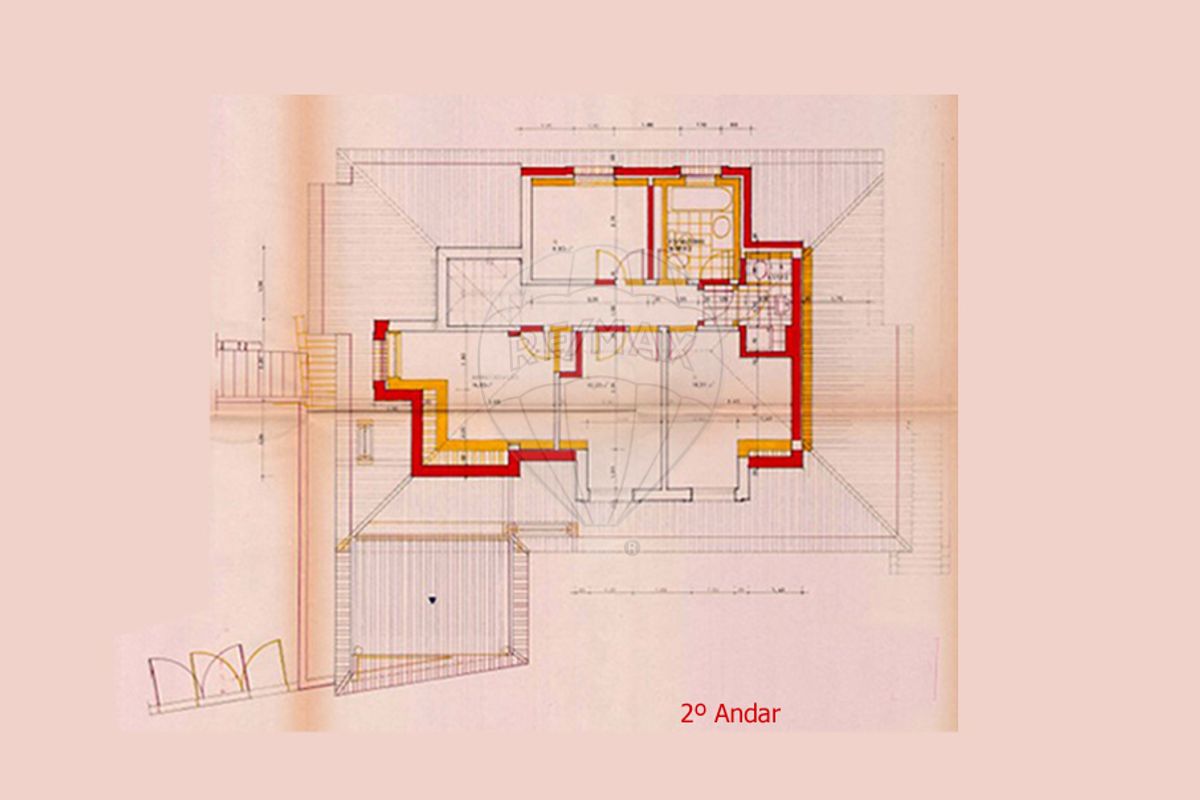
1 800 000 €
233 m²
8 Quartos
8
3 WC
3
F
Descrição
Lingua Portuguesa / English Language
Descrição:
Quinta do Roseiral
Segundo o PDM, está integrada em Área de Reabilitação Urbana, (ARU), tendo direito a INCENTIVOS CAMARÁRIOS e BENEFÍCIOS FISCAIS.
Breve introdução:
No início sopé da Serra de Sintra, Quinta com 2850m2, com sucalcos para aproveitamento agrícola, com mina de água e canos para rega. Possui também um tanque de rega com antiga bica, que também poderá ter aproveitamento para lazer.
Com vista incrível e contacto com a Natureza, ideal para quem procura descansar e onde se ganha paz de espírito.
Parece que estamos longe mas afinal fica perto de tudo.
Quem conhece Colares, sabe do que falamos.
Piso Térreo:
Adega, Oficina, Arrumos, Garagem, Casa de Banho, Estacionamento
exterior.
Piso 1:
3 Quartos, Casa de banho, Cozinha, Casa de jantar, Sala com lareira, Varanda grande com alpendre.
Piso Superior:
5 Quartos, Casa de banho e Arrumos.
Área Exterior com telhado, Barbecue: Bancada fixa com grelhador, Bancada com Forno, Lava loiças, Arrumos Mesa grande com tampo em Azulejo, com bancos corridos.
Acesso aos vários patamares da quinta, por antigos degraus, assim como antigos são os muros de sustentação esses sucalcos.
Sobre a construção:
Casa secular de 3 pisos, com remodelações estruturais profundas efectuadas no ano de 1990 com projecto aprovado e fiscalizado pela C.M. SINTRA. Projecto disponível para verificação. Toda a estrutura da habitação foi reforçada com colunas em betão com aço armado assim como lintéis e cobertura do telhado também em betão com aço
armado.
Nesta reconstrução total, houve o cuidado de se manter a “traça original” da casa, para isso, entre outros aspectos, manteve-se as paredes mestras de grande espessura, os tectos em Abóbada da Adega com símbolos ainda visíveis da Ordem dos Templários e o chão de Lages da Cozinha.
++++++++++++++++++++++++++++++
Description:
Quinta do Roseiral
According to the PDM (Director municipal plan) its integrated in the urban rehabilitation area, which means it comes with the right for MUNICIPALITY INCENTIVES and FISCAL BENEFITS
Brief introduction:
Right at the beginning of Sintra Mountains’ foothill, the farm with 2850m2 with pieces of land for agriculture usage, water mine and irrigation pipes. Includes an irrigation tank as well with an old spout, which can be used for leisure.
With amazing views and contact with nature this Quinta is ideal for those looking for a place to rest and have peace of mind.
The calmness and contact with nature gives a sense of peace and isolation, but the Quinta is in fact close to everything.
Those who know Colares know what we are referring to
Ground Floor:
Cellar, workshop, storage, garage, bathroom, outside parking
First floor:
3 bedrooms, bathroom, kitchen, dining room, living room with a fireplace, big balcony with a porch
Top Floor:
5 bedrooms, bathroom, storage
Outside area with roof, barbecue, fixed countertop with grill, countertop with an oven,storage, big table with a tile top, long bench seats.
Access to the various levels of the farm, through old steps, just as the supporting walls of these terraces are old.
About the construction
Centenary house, with 3 floors, suffered deep structural reconstruction in 1990 with an approved project by the CM Sintra (city council)
Project is available to be checked.
The whole structure of the house was reinforced with concrete columns with reinforced steel as well as with lintels and a rooftop coverage in concrete and reinforced steel as well.
In this total reconstruction there was extra care taken to keep the house’s original looks and lines, for that, among other considerations, the thick main walls were kept, the dome ceilings in the cellar with symbols still visible from the Order of the Templars and the original kitchen floor
Detalhes
Detalhes energéticos

Mapa
