House T4 deluxe for sale in Mafra
Encarnação
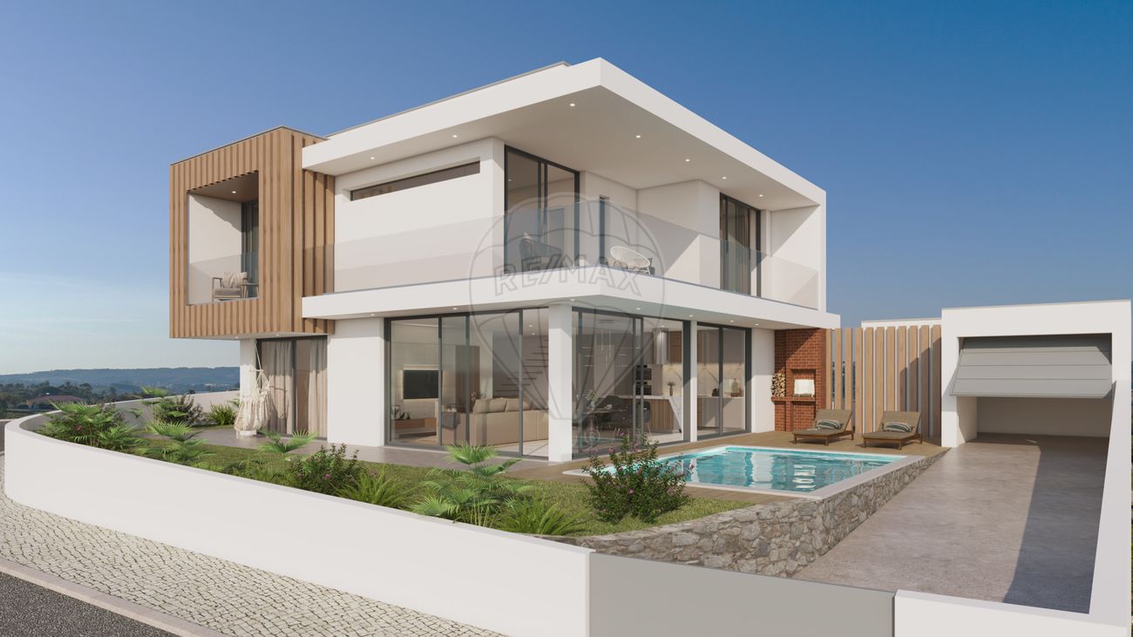
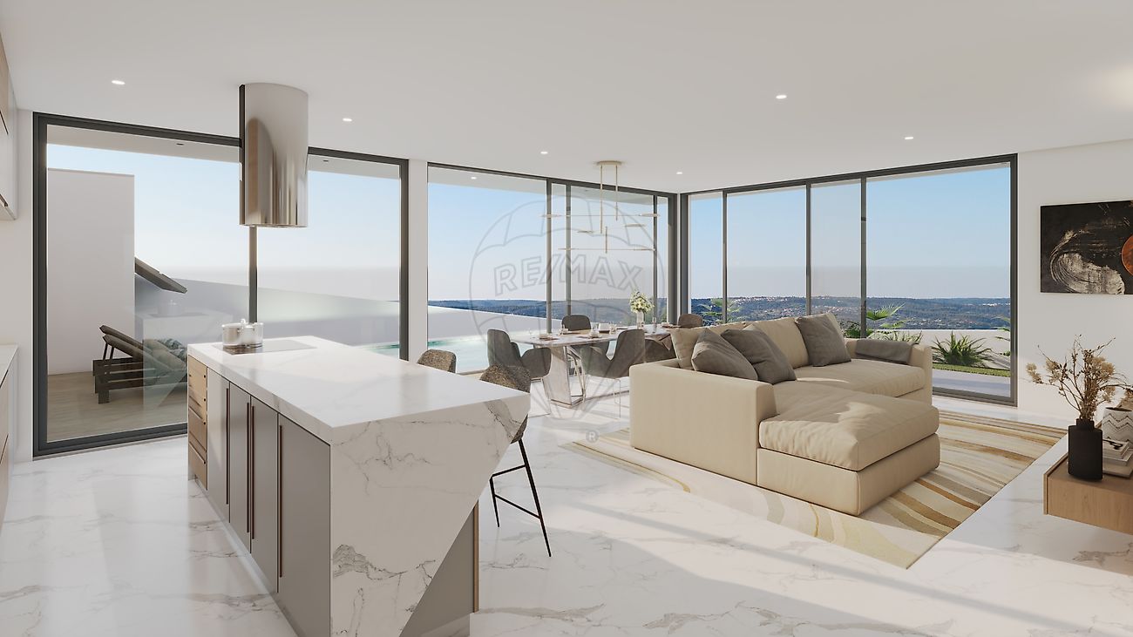
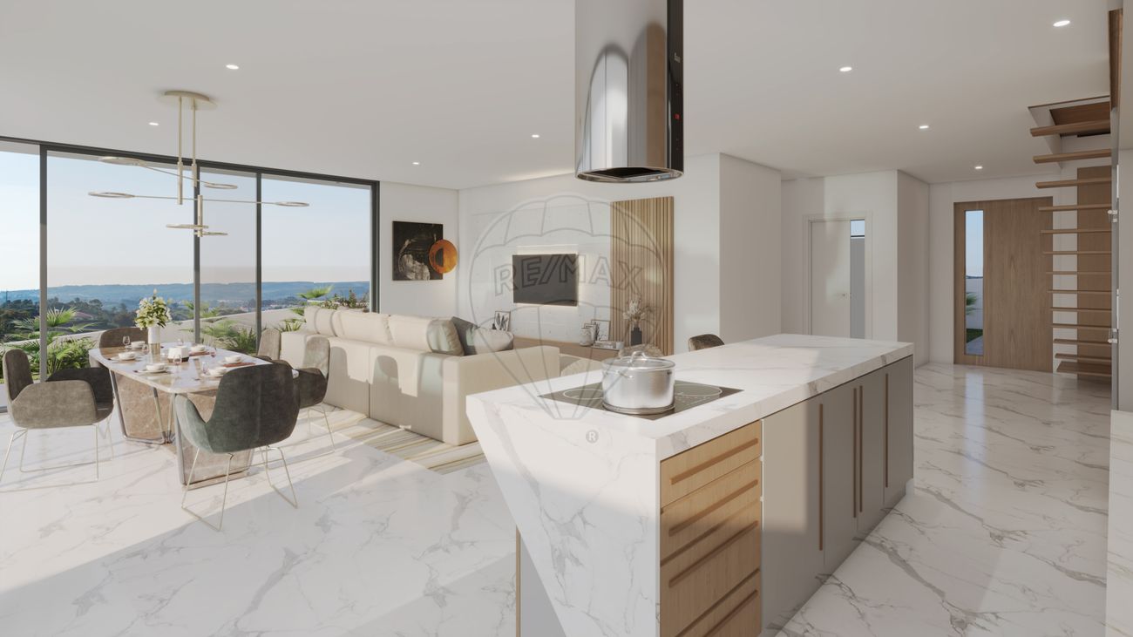
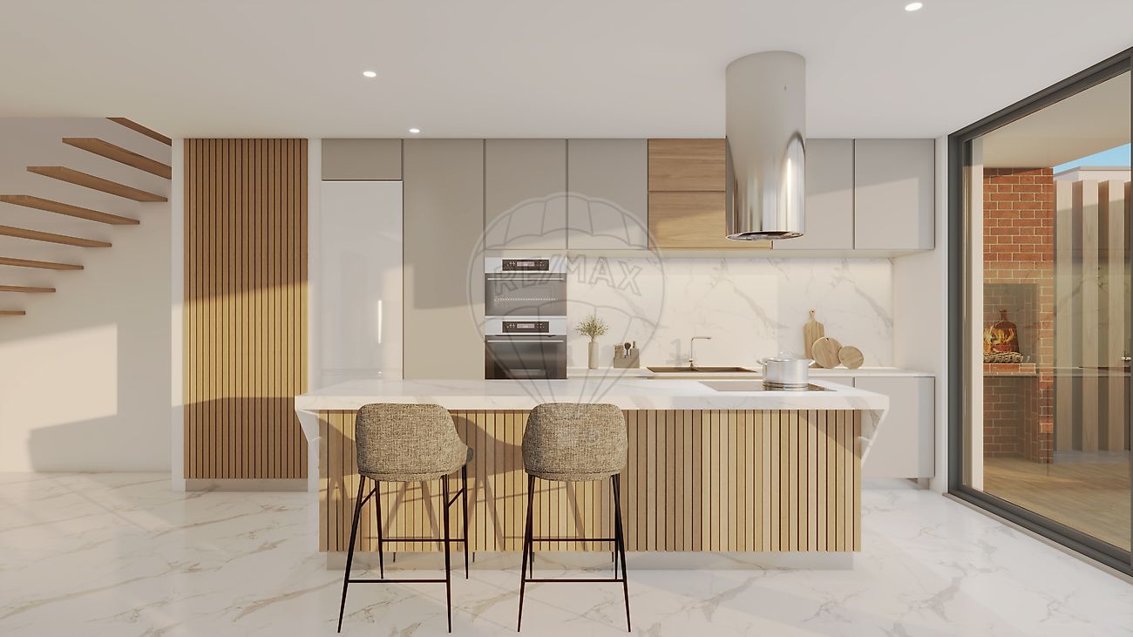
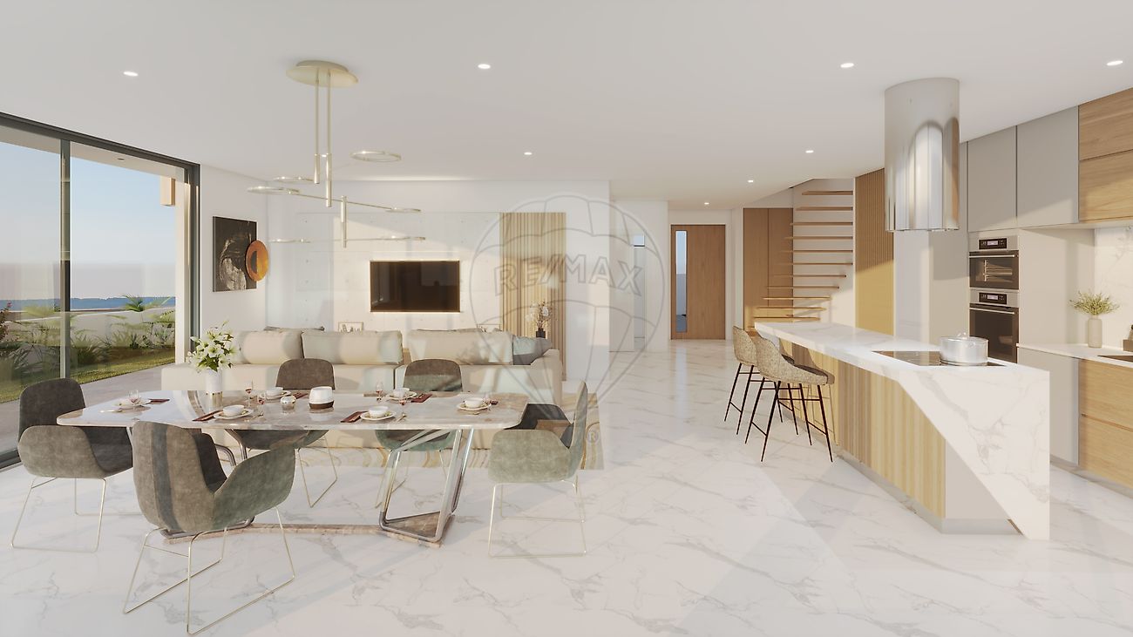

788 000 €
176 m²
4 Bedrooms
4
4 WC
4
A
Description
Come and see this beautiful 4-bedroom villa with 3 ensuites, swimming pool and sea view!
Currently under construction and located just 10 minutes from the center of Ericeira, in a prestigious area of new houses, it was designed with noble materials and modern and distinctive finishings, designed for your comfort and well-being.
With 2 floors and set in a plot of 347sqm, this property with contemporary design stands out for its brightness and generous areas, distributed as follows:
On the ground floor, the spaces blend harmoniously: a large living room and open kitchen with an island, fully equipped and ideal for those who appreciate practicality and functionality. A bedroom and a full bathroom.
The rooms feature large windows that provide direct access to the garden and the pool area, equipped with a barbecue, a true refuge for moments of leisure and relaxation, enjoying with family or welcoming friends.
On the upper floor, there is a spacious master ensuite with a closet and two ensuites. All bedrooms have a balcony, and the bathrooms have shower tray and windows, maximising ventilation and natural light.
For your convenience, the villa has air conditioning in all rooms, providing thermal comfort throughout the year, a garage and an outdoor area that allows parking for 3 vehicles.
Here, quality of life reigns supreme, with the beach just 4 minutes away and numerous walkways along the sea, perfect for walking, cycling or playing sports.
Close to the best fish and seafood restaurants, and the famous Joinal market, known for its variety of fresh fruit and vegetables, and 10 minutes from the São Sebastião Shopping Centre.
Ericeira is a charming fishing village that combines tradition and natural beauty, renowned for being the only World Surfing Reserve in Europe, a privileged destination for lovers of the sea and waves.
In addition to its stunning beaches, it stands out for the charm of its narrow streets, white houses with blue details and welcoming atmosphere. Walking through the town center is a unique experience, with the opportunity to discover shops, traditional coffee shops and restaurants with terraces that attract tourists from all over the world.
Choosing this area to live in means opting for tranquility, with all types of amenities at your disposal, and a wide range of education options, from primary to secondary (eight kindergartens, four primary schools and one secondary school).
Just 15 minutes from Mafra Hospital, a city known for its rich historical, cultural and natural heritage (National Palace and Tapada Nature Reserve) and 35 minutes from the entrance to Lisbon via the A21 highway, or alternatively via an excellent bus network that will take you directly to Campo Grande (Lisbon) in just 40 minutes.
Don't miss the opportunity to live in this seaside paradise!
Completion of construction: 8 months, with the possibility of choosing some materials at this stage.
Note: The information provided does not exempt your confirmation and can not be considered binding
Details
Energetic details

Decorate with AI
Bring your dream home to life with our Virtual Decor tool!
Customize any space in the house for free, experiment with different furniture, colors, and styles. Create the perfect environment that conveys your personality. Simple, fast and fun – all accessible with just one click.
Start decorating your ideal home now, virtually!
Map











