House T3 for sale in Ponta Delgada
Capelas
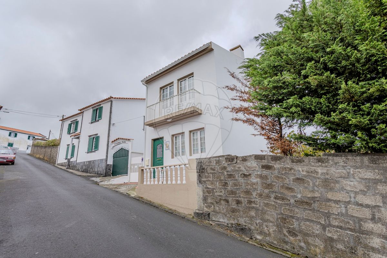
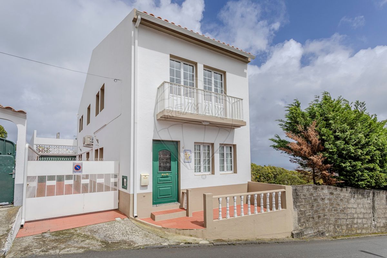
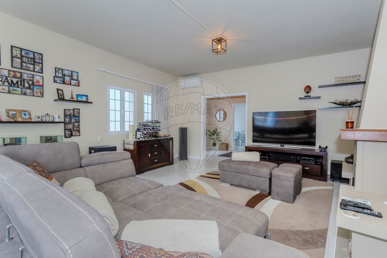
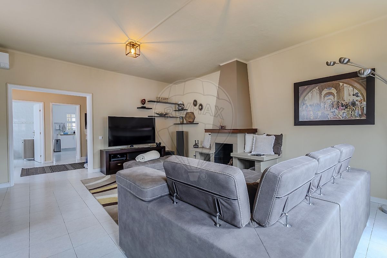
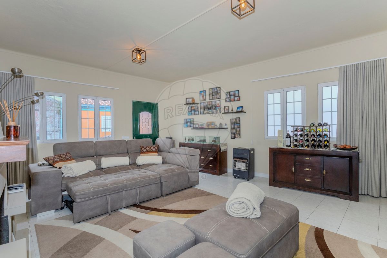





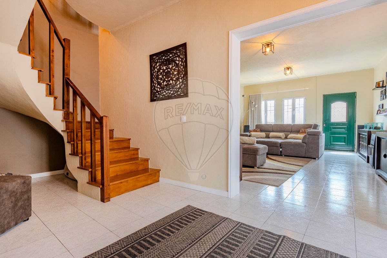
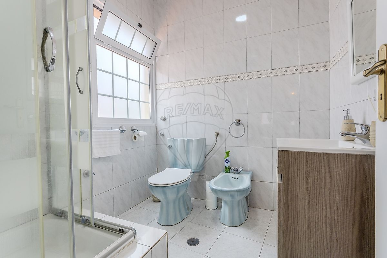
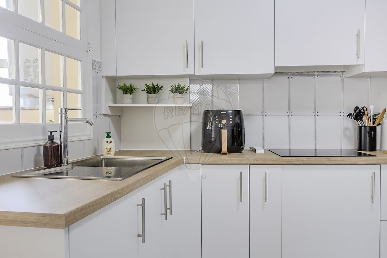
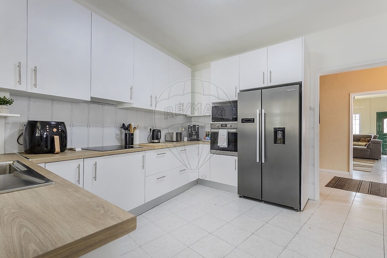
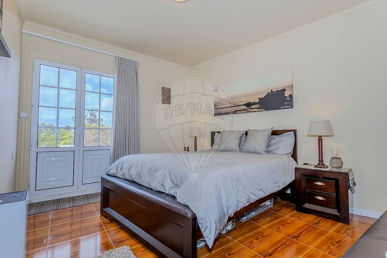
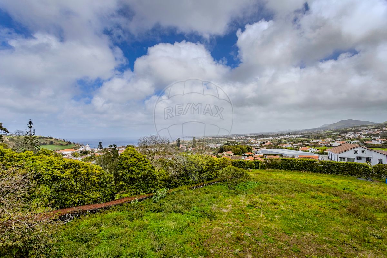
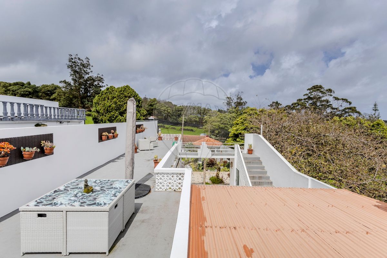
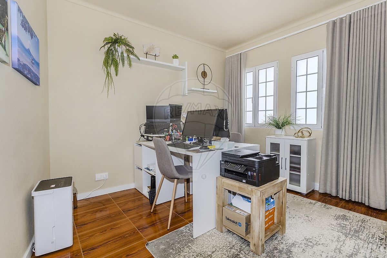
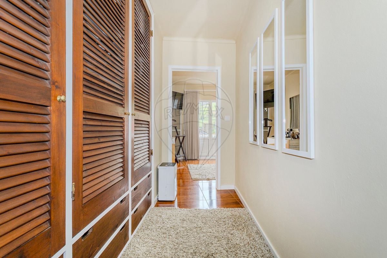
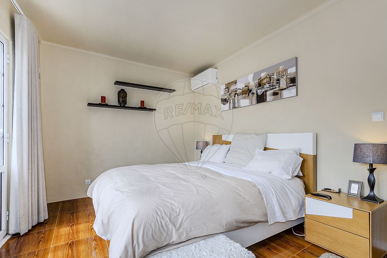
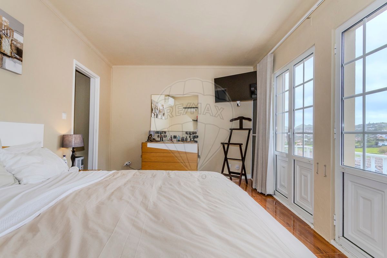
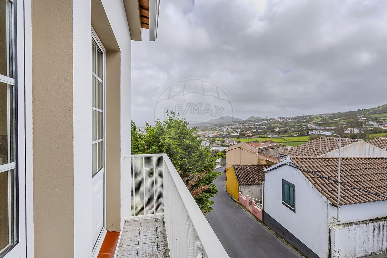
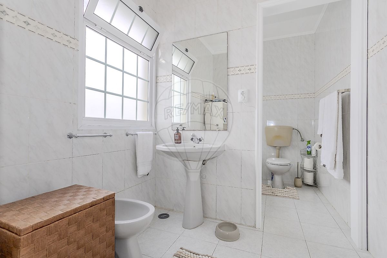
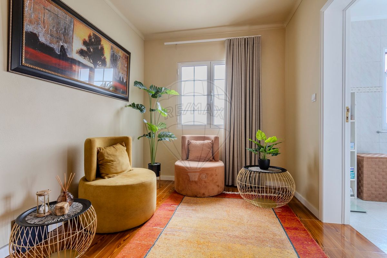
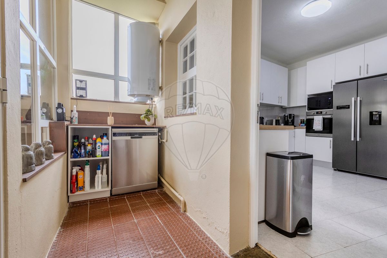
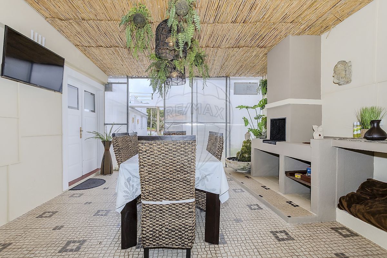
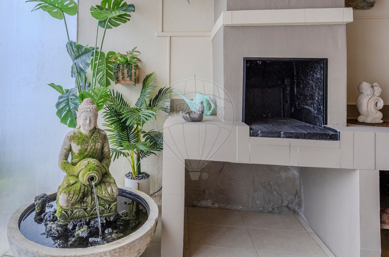
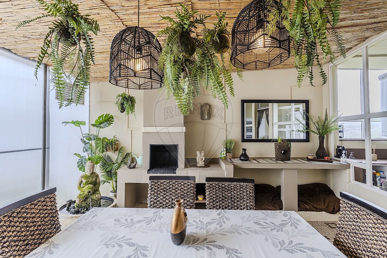
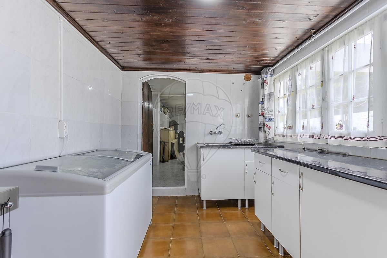
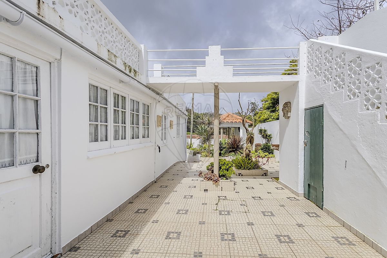
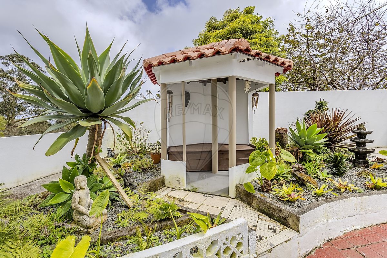
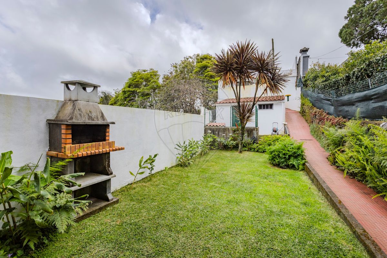
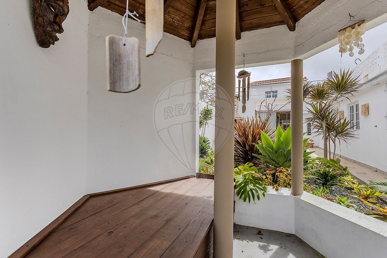
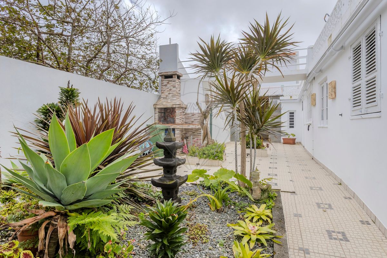
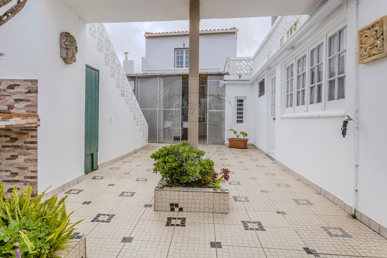
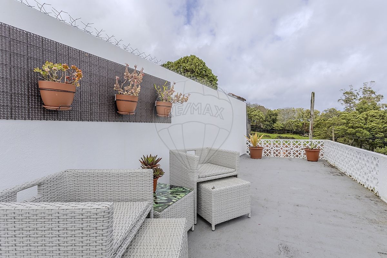
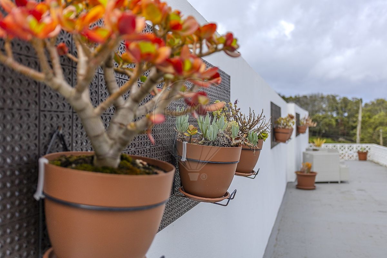
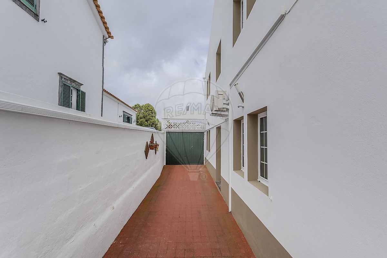
295 000 €
152 m²
3 Bedrooms
3
3 WC
3
NC
Description
Fall in Love with Your New Life in Capelas Village, São Miguel Island
Imagine waking up in a home bathed in natural light streaming generously through aluminum windows and exterior doors, creating a warm and vibrant atmosphere.
Ground Floor: The Heart of the Home
As you step inside, a spacious living room invites you to relax or enjoy moments with loved ones while listening to your favorite music. From there, an elegant hallway distributes the space: to the left, a practical side door for when you park your car in the garage entrance (equipped with a wallbox for your electric vehicle and an automatic gate).
The fully renovated kitchen is a dream for those who love cooking—featuring a new countertop with white lacquered cabinets and access to an organized pantry. But there’s more: a laundry area and a full bathroom, all designed to make your daily life flow effortlessly.
How about a peaceful dinner? The informal dining room, with a zen touch, is the perfect setting for serene evenings. And if you need extra income, discover an independent bedroom, a second kitchen, and a WC on the ground floor—a versatile space for guests or family.
Upper Floor: Your Private Retreat
Upstairs, you’ll find the master bedroom with a built-in wardrobe and access to a front balcony—ideal for a morning coffee while breathing in the fresh air. The second bedroom surprises with an extensive rear terrace, where stunning views of the sea and mountains become the backdrop for your leisure moments. A third bedroom, currently used as an office, completes the sleeping area.
Outdoor Area: A Private Oasis
The backyard is an invitation to relaxation. A covered patio (carramachão), surrounded by lush vegetation (cycads and palm trees), awaits you for meditation, reading, or simply enjoying birdsong.
Comfort Guaranteed
For your comfort, the living room and master bedroom have recently installed air conditioning, ensuring year-round comfort.
This home is a place where every detail has been thoughtfully designed so you can live with tranquility, beauty, and freedom. Schedule a visit today and let yourself be enchanted!
Details
Energetic details

Decorate with AI
Bring your dream home to life with our Virtual Decor tool!
Customize any space in the house for free, experiment with different furniture, colors, and styles. Create the perfect environment that conveys your personality. Simple, fast and fun – all accessible with just one click.
Start decorating your ideal home now, virtually!
Map


