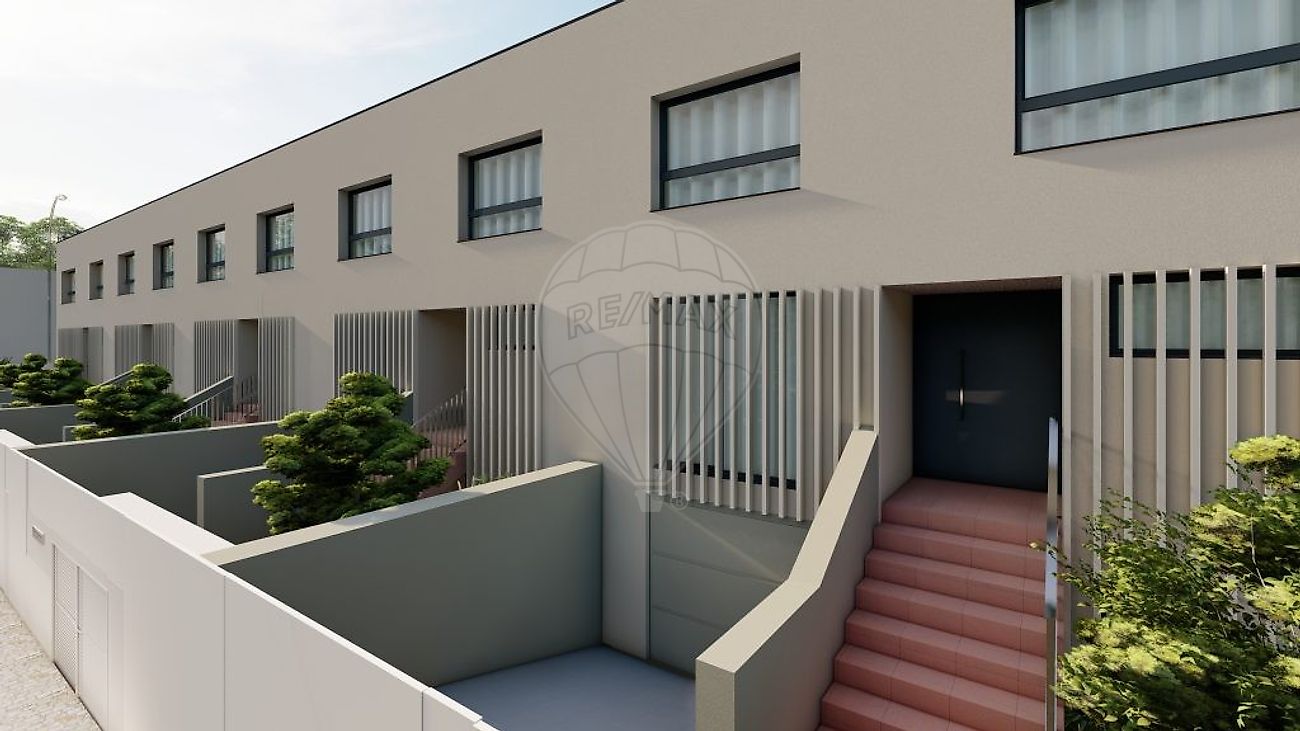

No Available Units
Development Details
HOUSINGS T4 +1 WITH 2/3 FRONTS
Located in the parish of Vila Nova da Telha, a quiet and mostly residential area, close to services and commerce, hypermarket, children's playground and green areas, schools, homes, well served by public transport, such as the metro, and with good road accessibility.
All villas present themselves as an excellent option for investment or accommodation, for those who seek the highest levels of demand and well-being.
Designed by the architecture office PURENNUR and executed by the construction company EAS – Emídio e Alvarez, Lda
House T4 + 1 with two floors above and one below the threshold level, with a small garden and semi-cave garage with natural light, for two cars.
On the 1st floor we have the intimate area of the house, consisting of two en-suite bedrooms, and two bedrooms served by a common toilet.
On the ground floor will be the social area of the house consisting of an entrance hall, complete sanitary installation, fully equipped kitchen, dining room, living room with an outdoor terrace and an office.
On the -1 floor is located the storage and garage, a laundry room, complete sanitary facilities and a lounge with terrace and stairs to the garden.
Interior Finishes:
Peripheral walls and partitions in “plasterboard” system composed of double cladding and acoustic insulation of the MAD 4 type. The false ceilings will be in the “plasterboard” system, including acoustic insulation.
Interior carpentry/frames are composed of:
Built-in wardrobes with sliding or opening doors, 4-drawer module and jewelery drawer, removable shelves, hanging rail and upper trunk. All doors and drawers will have a soft closet opening or sliding system. The interior finish will be in Cancun Linen textile melamine and the outside in a matte lacquered finish.
The doors will be open or sliding and will have full ceiling height (doors up to the ceiling). They will have hidden hinges, magnetic closure and round handle, all with JNF type stainless steel finish. The finish will be matte lacquered.
The baseboards will be in matt lacquered MDF.
General flooring for dry areas in Floating, brand FINSA ref. ª Galo oak or equivalent
Steps, landings and risers of the access stairs between floors will be in 3cm thick European oak wood, varnished.
Gloss white thermo-laminated kitchen furniture, doors and drawers with soft closet system, larder column with pull-out baskets. The tops will be in white marble.
The walls of the WC`S will be completely covered with ceramic coating from RECER or equivalent.
The floors of the WC`S will be covered with ceramic flooring from RECER or equivalent.
Set of tableware for each bathroom consisting of WC and wall-hung bidet, built-in washbasins, bathtub, and ROCA ceramic shower tray or equivalent.
Suspended WC`S furniture with high gloss finish.
WC`S and kitchen mixers/faucets of the ROCA brand or equivalent
Heating of sanitary waters using a DAIKIN brand heat pump or equivalent, 300lt capacity including hot water return network
Pre-installation of air conditioning in all living areas
LED lighting and EFAPEL brand equipment ref.ª LOGUS 90 or equivalent.
Set of SIEMENS brand home appliances IQ300 series or equivalent
Exterior Finishes:
Exterior facades coated with the Cappotto system of the VIERO brand or equivalent with a thickness of 60mm
Security entrance door with multi-point lock, lacquered on the outside and inside
EXTRUSA brand aluminum window frames or equivalent in RAL 7016 color
Blinds with thermal aluminum slats and electric opening
Sectional garage door with motorization and controls.
Extra Information:
Sun exposure entrance to the Northwest and backyard to the Southeast.
Northwest:
Floor -1
Access to garage, laundry and sanitary installation
Floor 0
Entrance protection porch, entrance. Entrance hall, sanitary installation and kitchen
1st floor
One bedroom and one suite
Southeast:
Floor -1
garage, lounge with bay window and terrace leading to the garden
Floor 0
Office, dining room, living room with outdoor terrace with stairs leading to the garden on the patio.
1st floor
One bedroom and the master suite
LOCALIZATION
Located just 10 km from the center of Porto, the land enjoys a privileged central position, with easy and good access, namely national roads and motorways.
PUBLIC TRANSPORT
Metro line C connects Maia to the city of Porto, in a journey that takes only 15 minutes. In addition to the metro, the municipality is served by a good network of buses and also has a train station, served by the urban train from Porto.
AIRPORT
Porto airport is located in the confluence area between the municipalities of Maia, Matosinhos and Vila do Conde. However, the infrastructure is located right next to the land. Access to the airport is very easy, either by car or by bus or metro.
SAFETY
One of the great highlights of the municipality of Maia is its security. Those who live in Maia, particularly in the parish of Vila Nova da Telha, choose the place for its safety and tranquility, very pleasant to live.
EMPLOYMENT AND COST OF LIFE
The city of Maia is predominantly industrial, so the job offer is significant. Compared to other municipalities in greater Porto, Maia has a lower cost of living, making it an attractive option for many people.
SCHOOLS AND OTHER SOCIAL EQUIPMENT
The parish of Vila Nova da Telha is very well served by schools, from kindergarten to secondary education, sports and leisure facilities, home for the elderly and day centers.

Location














