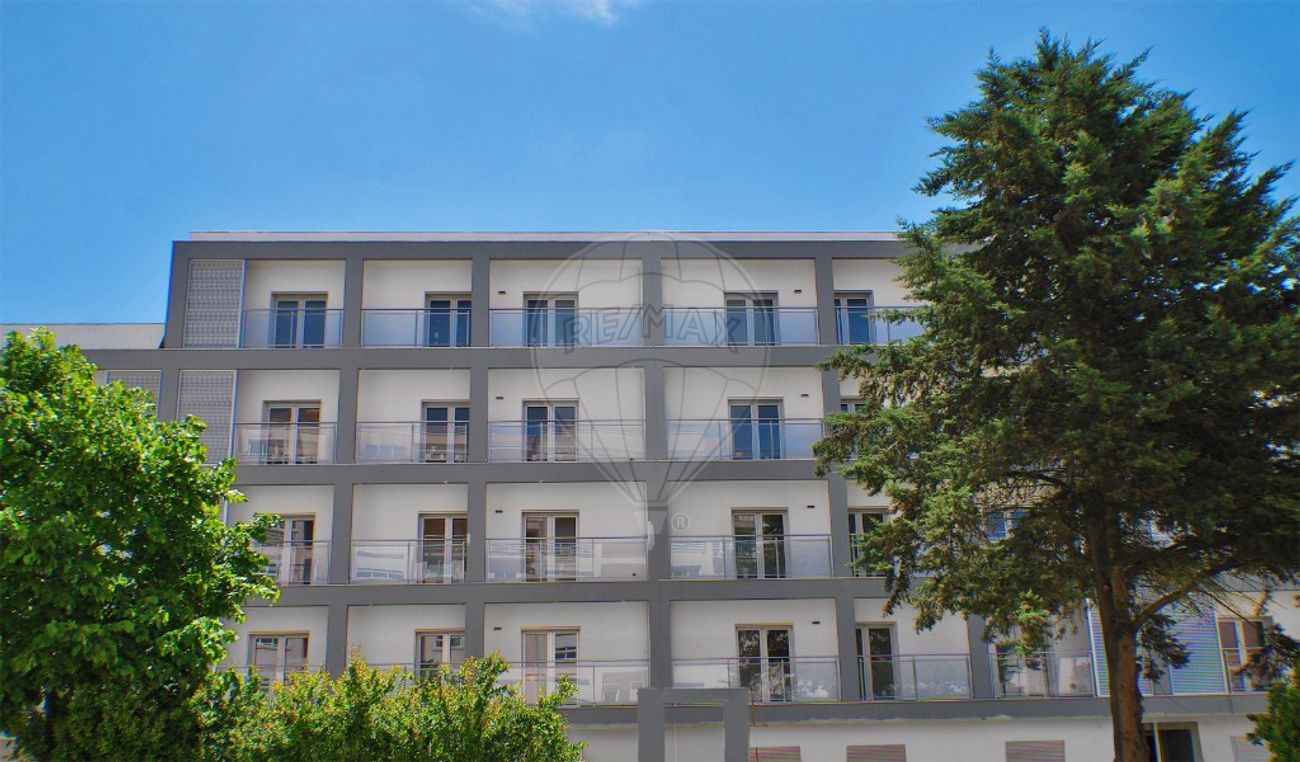
Empreendimento ANTA
Agualva e Mira-Sintra
APARTMENT T3 inserted in a CLOSED CONDOMINIUM in FINAL CONSTRUCTION PHASE with TERRACE, SUITE, COLLECTION and 2 PARKING PLACES.
+351 214 697 ***
See phone number
Call to national mobile network
No Available Units
123761169-33
Bedrooms
2
WCs
2
Area (m2)
114 m²
Parking
Yes
Energy Efficiency
A
Price
330 000 €
Unavailable
330 000 €
2
2
114 m²
Yes
A
123761169-36
Bedrooms
2
WCs
2
Area (m2)
108 m²
Parking
Yes
Energy Efficiency
A
Price
330 000 €
Unavailable
330 000 €
2
2
108 m²
Yes
A
123761169-38
Bedrooms
2
WCs
2
Area (m2)
114 m²
Parking
Yes
Energy Efficiency
A
Price
330 000 €
Unavailable
330 000 €
2
2
114 m²
Yes
A
123761169-40
Bedrooms
2
WCs
2
Area (m2)
114 m²
Parking
Yes
Energy Efficiency
A
Price
330 000 €
Unavailable
330 000 €
2
2
114 m²
Yes
A
123761169-42
Bedrooms
2
WCs
2
Area (m2)
114 m²
Parking
Yes
Energy Efficiency
A
Price
330 000 €
Unavailable
330 000 €
2
2
114 m²
Yes
A
123761169-46
Bedrooms
2
WCs
2
Area (m2)
108 m²
Parking
Yes
Energy Efficiency
A
Price
330 000 €
Unavailable
330 000 €
2
2
108 m²
Yes
A
123761169-48
Bedrooms
2
WCs
2
Area (m2)
114 m²
Parking
Yes
Energy Efficiency
A
Price
330 000 €
Unavailable
330 000 €
2
2
114 m²
Yes
A
123761169-52
Bedrooms
2
WCs
2
Area (m2)
114 m²
Parking
Yes
Energy Efficiency
A
Price
330 000 €
Unavailable
330 000 €
2
2
114 m²
Yes
A
123761169-56
Bedrooms
2
WCs
2
Area (m2)
114 m²
Parking
Yes
Energy Efficiency
A
Price
330 000 €
Unavailable
330 000 €
2
2
114 m²
Yes
A
123761169-60
Bedrooms
2
WCs
2
Area (m2)
114 m²
Parking
Yes
Energy Efficiency
A
Price
335 000 €
Unavailable
335 000 €
2
2
114 m²
Yes
A
See More
Development Details
This is an apartment with 3 ROOMS, one of which is SUITE, consisting of an entrance hall, which gives access to the kitchen, the living room, a support toilet and the private area of the rooms. This private area corresponds to a corridor that gives access to the rooms and a bathroom to support them. In the living room you access the terrace, which is on the 2nd floor and is shared with the suite. In terms of storage, all rooms have a wardrobe, and the second room has 2, plus a storage room in the basement.
In terms of equipment in the kitchen, it is equipped with an oven, electric hob, microwave, hood, water heater / boiler, fridge and dishwasher from Siemens.
As far as windows and exterior doors are concerned, they are made of frames with an oscillating opening system in aluminum with thermal cut and 25mm double glass, and thermal and electric blinds. High security entrance door for being an armored door. Interior doors in white wood, the kitchen and living room with frosted glass.
With regard to thermal quality, the external walls of the property were lined with a thermal insulator on the outside and in the middle, and in addition, it has pre-installation of air conditioning and also has solar panels for heating domestic water.
The sanitary facilities have a white suspended basin with a built-in flushing toilet, a built-in washbasin also suspended and a bathtub and shower base in the common bathroom and the suite bathroom, respectively.
The floor of the house is in a floating floor of gray synthetic laminate in all partitions, except the kitchen and the sanitary facilities that are in ceramic. False ceiling throughout the house, with spot lamps with led light.
The storage rooms and garages are on floors -1 and -2 and in order to have air circulation, an air extractor has been installed.
The forecast for completion of the construction works is scheduled for the end of 2021 / beginning of 2022, so come and see the model floor and discover your new home.
AT THE TIME OF SCHEDULING YOUR VISIT PLEASE PRESENT THE FULL NAME OF THE PERSON (S) WHO WILL VISIT, AND IF IT IS NOT THE SAME (S) TO PURCHASE, PLEASE INDICATE THE NAME OF ( S) BUYER (S), AND ON VISIT SHOULD PRESENT THE IDENTIFICATION CARD. THANKS.
Areas:
Private gross area: 141 m²
Kitchen: 15.00 m2
Room: 31.77 m2
Entrance hall: 5.84 m2
Hallway rooms: 4.14 m2
Suite: 15.48 m2
Bedroom 2: 17.30 m2
Bedroom 3: 15.84 m2
Bathroom suite: 3.49 m2
Shared bathroom: 5.54 m2
wc: 3.15 m2
Terrace: 78.92 m2
More questions or doubts do not hesitate to contact me
P.S: The 3D digital images are only illustrative in terms of decoration and the information presented does not dispense with your confirmation and cannot be considered binding.

Location












