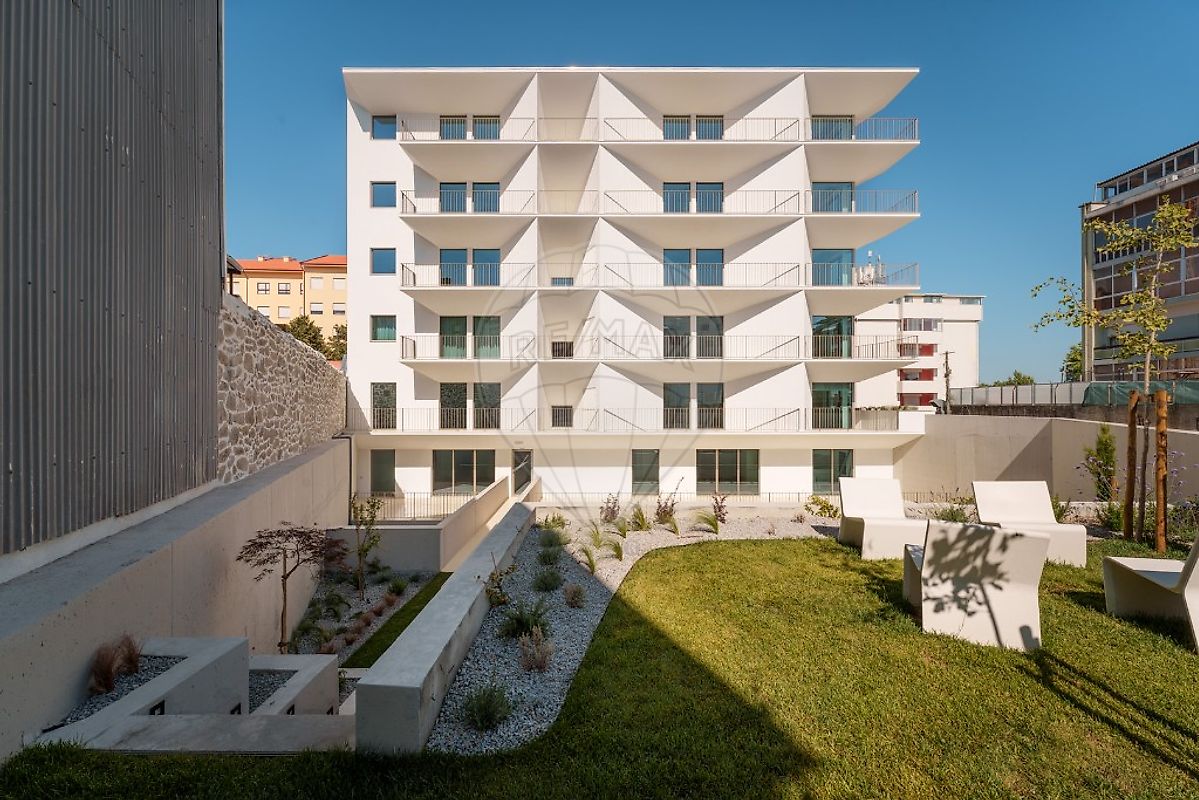

No Available Units
Development Details
VARANDAS de SALGUEIROS is a development that combines the best of urban living with the quality and comfort of a modern and elegant home. With its strategic location and sophisticated design, it is the perfect place to live in the city of Portugal. Located near the metro station, VARANDAS de SALGUEIROS offers easy access to all parts of the city, thanks to its proximity to an extensive public transportation network. This region is blessed with a multitude of excellent conditions for urban living, including green spaces, cultural activities, schools, supermarkets, and medical services. Additionally, it's a vibrant and youthful area due to its proximity to the university campus and research centers in the São João area. What stands out in this development are its balconies with their geometric and contemporary elegance. The 17 apartments have been designed to make the most of natural light, providing spacious areas and exceptional quality finishes. The aluminum window frames and the enameled bronze balcony railings give the façade a refined and innovative look. The private outdoor garden, with natural vegetation and gray concrete walls, offers a leisure and relaxation area that harmoniously balances city life with the comfort of home privacy. Materials and finishes have been carefully selected to reflect the modern and elegant design of the project, prioritizing comfort, energy efficiency, robustness, and durability. Regarding the exterior, notable features include champagne-colored aluminum window frames, indoor parking with selected spaces on grassy grids, the ETICS thermal insulation system with white finishing, and the balcony railings in enameled forged bronze. The green space follows the landscaping project, providing a pleasant environment. Inside, all apartments are equipped with air conditioning in all rooms. Appliances, such as a refrigerator, microwave, oven, extractor hood, dishwasher, and vitroceramic cooktop, are included. The kitchen countertop in polished white Estremoz marble, with a thickness of 30mm, is a standout feature. The kitchen furniture has a cream-white finish, while the living room, bedrooms, and kitchen flooring has an oak wood finish. The bathroom floors are in cream-white ceramic, and the bidet and toilet have a suspended structure, ensuring a modern and spacious feel.

Location


















