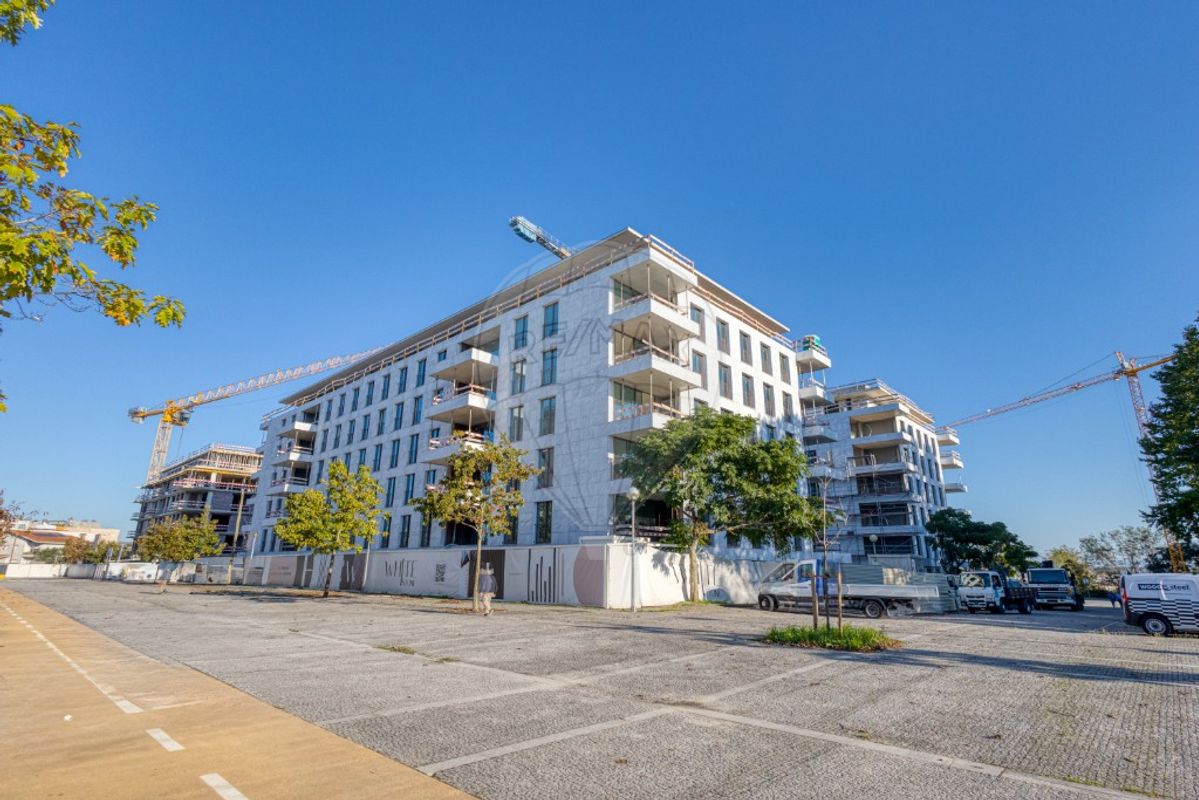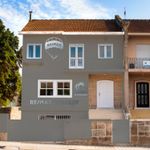
In full harmony with nature and inspired by it, White Stone has a unique architecture with a strong layout, straight lines and soft colours that convey calm and tranquillity, favouring the relationship with the outside space.
Available Units
Development Details
The light-coloured Estremoz Marble ventilated façade paints the landscape in a lighter tone and exonerates the feeling of a serene environment in the Quinta da Pícua Green Park.
A private condominium development comprising 6 floors and 3 blocks (A, B and C) joined by a private garden, it will have the following amenities:
- Private interior garden with swimming pool;
- Gourmet area;
- Kids Room;
- Crosstraining area
- Smart Lockers;
- Bicycle storage;
All the apartments have balconies, with an average area of 17m2. The exterior openings are wide to allow natural light in and to give spaciousness to the interior areas. The refinement of the White Stone flats can be felt in the details: from the carefully selected materials, to the air conditioning system outlets built into the ceiling wall; to the modern construction and avant-garde architecture, these flats are the gateway to a new urban lifestyle.

Location




















