Apartment T1 for rent in Lapa
Estrela
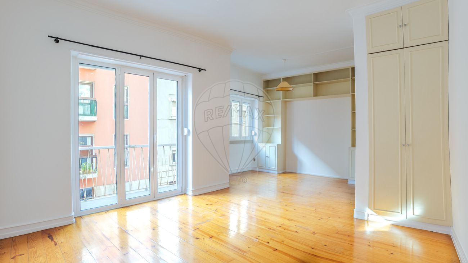
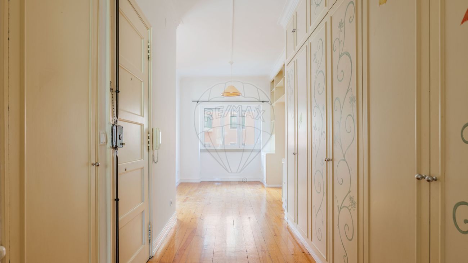
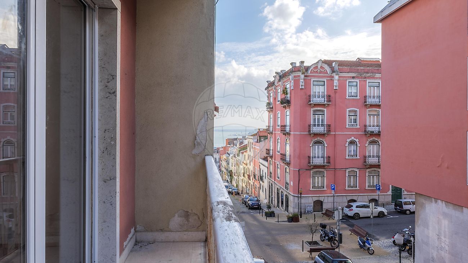
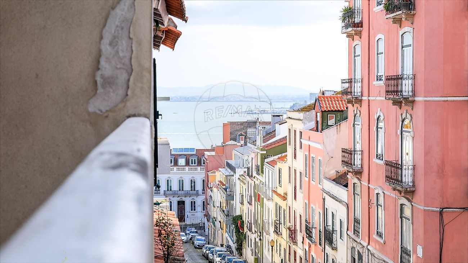
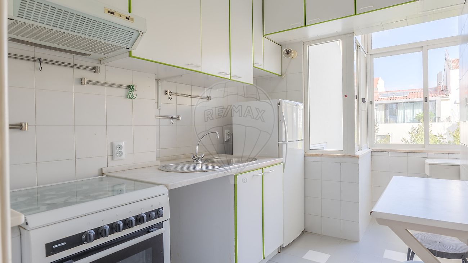





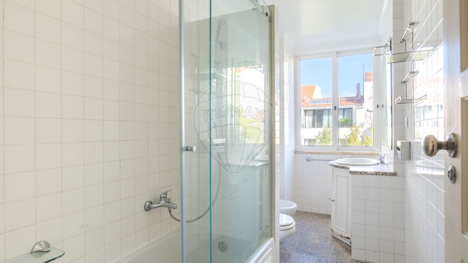
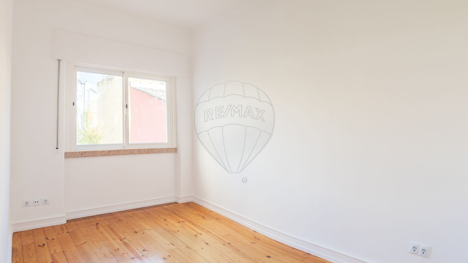
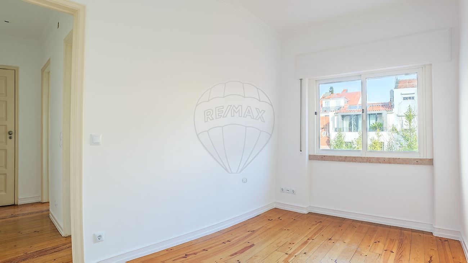
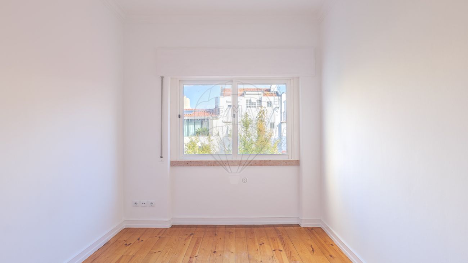
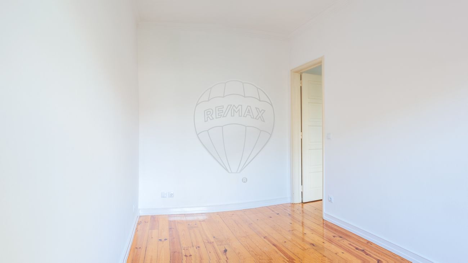
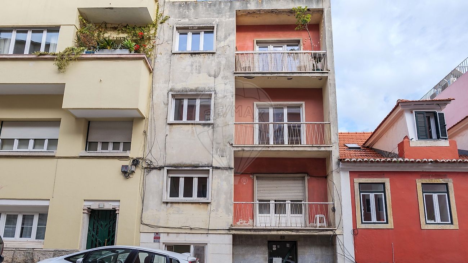
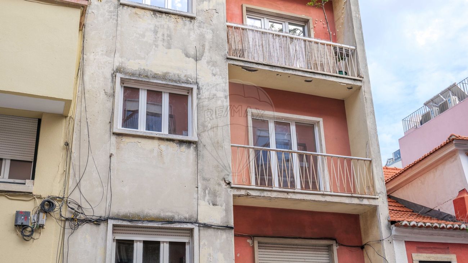
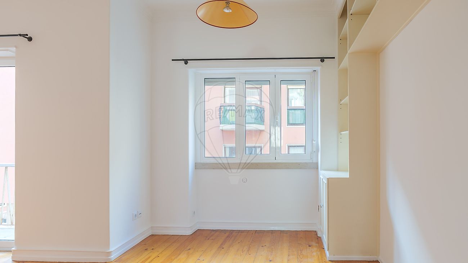
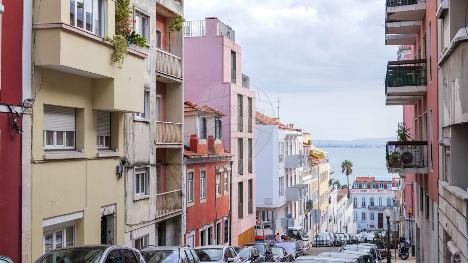
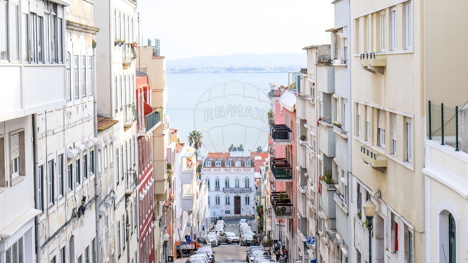
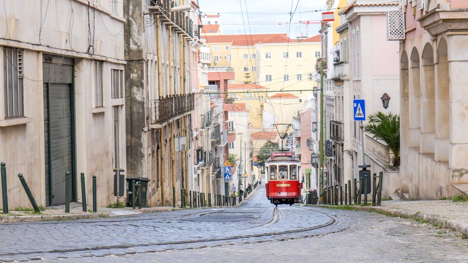
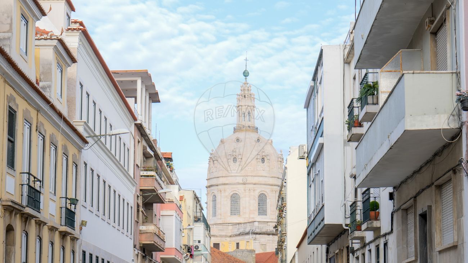
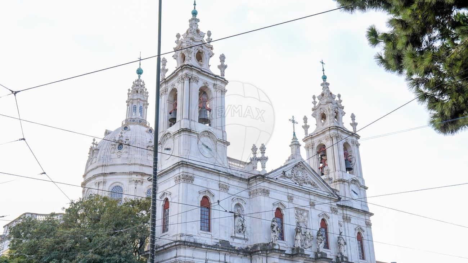
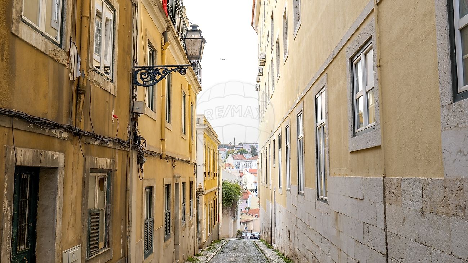
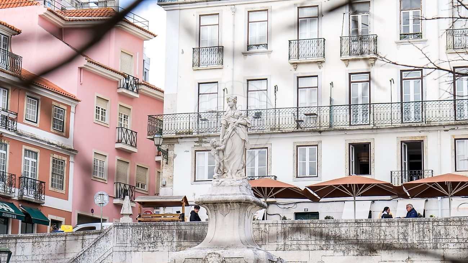
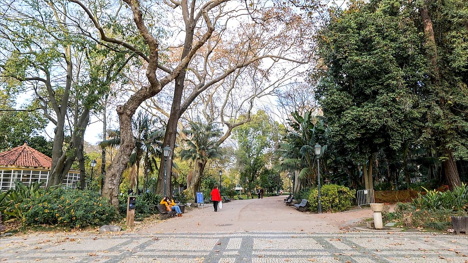
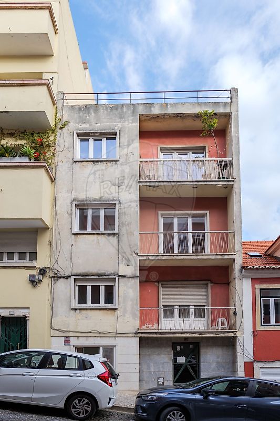
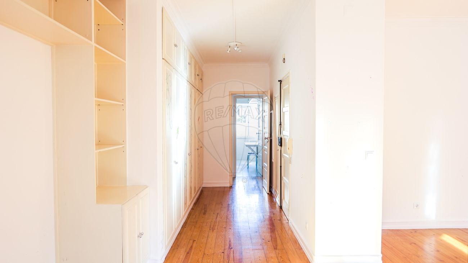
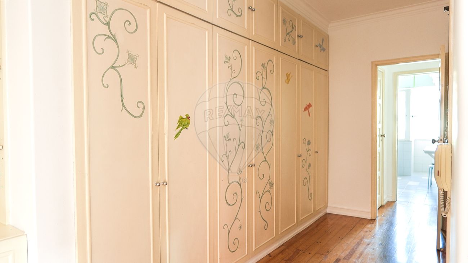
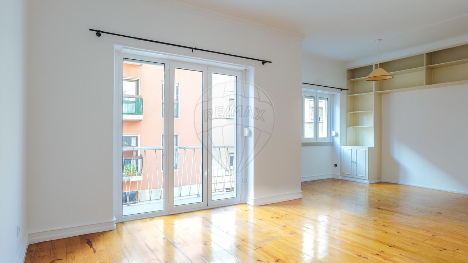
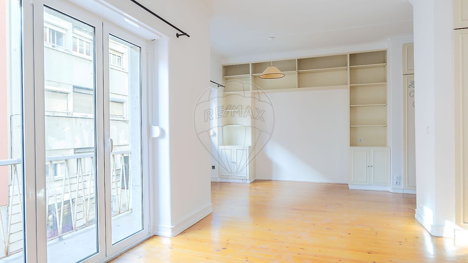
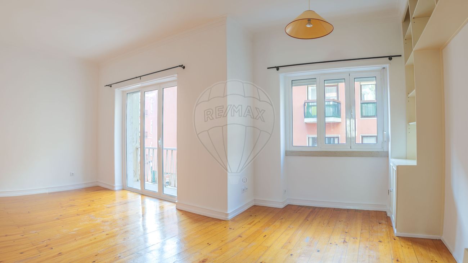
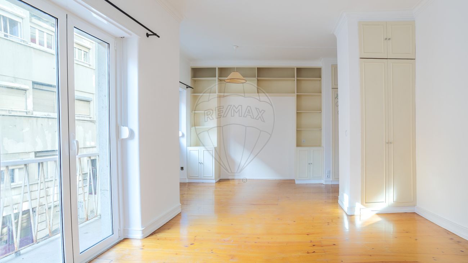
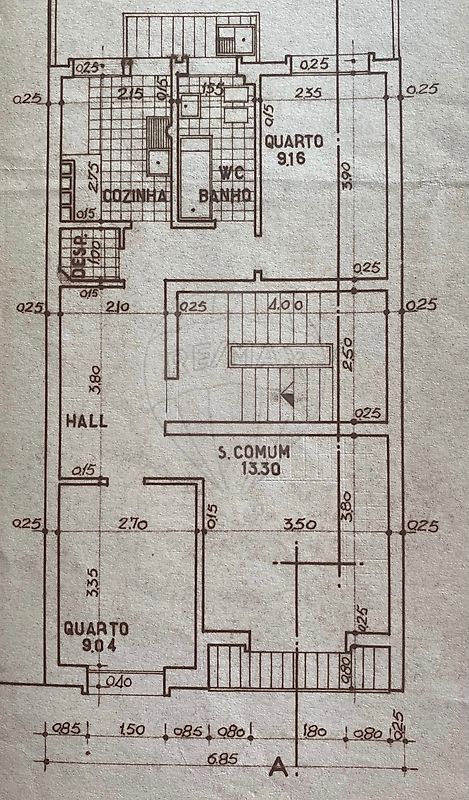
1 450 €/ Monthly
73 m²
1 Bedrooms
1
1 WC
1
C
Description
location | balcony | luminosity
the apartment
. T2 transformed into T1
. refurnished kitchen
. east-west solar orientation
. balcony with river view
. plank floor
. white lacquered aluminum double-glazed windows and manual shutters
. board building
. equipped with: washing machine; stove; exhaust fan; microwave; combined fridge
The building
. board building
. building with 4 floors
. 1 apartment per floor
. 2nd floor
. organized condominium
the localization
. next to ISEG
. next to the riverside
. close to the Museum of Ancient Art; Puppet Museum and Green Windows
. with educational institutes
. quiet residential area
. all kinds of services: schools; supermarkets; pharmacies; restores; cafeterias
. 5 minutes from Jardim and Estrela Basilica
preferential lease terms
. 2/3 year contract
. with guarantor: 2 months in advance + the amount equivalent to 1 month of deposit
. without guarantor: 2 months in advance + the amount equivalent to 4 months of deposit
the room - 22.34 m2
. natural wood flooring
. white lacquered aluminum double-glazed windows and manual shutters
. west solar orientation
. built-in two-leaf natural wood cabinet
. built-in crockery
. French windows with access to balcony with side river view
entrance hall - 7.98 m2
. natural wood cabinet seven doors with fresco paintings
. natural wood flooring
hall of rooms - 2 m2
. natural wood flooring
. access to pantry; kitchen; bathroom; bedroom
pantry - 1 m2
. with shelves
kitchen . 5.91 m2
. ceramic flooring
. ceramic coating
. east solar orientation
. white lacquered cabinets with marble countertops
. equipped with: washing machine; stove; exhaust fan; microwave; combined fridge
. outdoor clothesline
bathroom - 4.26 m2
. granite flooring
. ceramic coating
. east solar orientation
. bathtub with glass enclosure
. washbasin with cabinet
. false ceiling with spotlights
. Valadares tableware
room - 9.16 m2
. natural wood flooring
. white lacquered aluminum double-glazed windows and manual shutters
. east solar orientation
User License No. 235 issued on 06/09/1959 by CML
Housing Permit - n.º 235, de 1959/06/09, pela C. M. LisbiaDetails
Energetic details

Decorate with AI
Bring your dream home to life with our Virtual Decor tool!
Customize any space in the house for free, experiment with different furniture, colors, and styles. Create the perfect environment that conveys your personality. Simple, fast and fun – all accessible with just one click.
Start decorating your ideal home now, virtually!
Map


