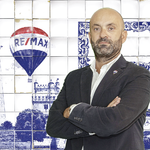Apartment T1 for sale in Câmara de Lobos
Câmara de Lobos
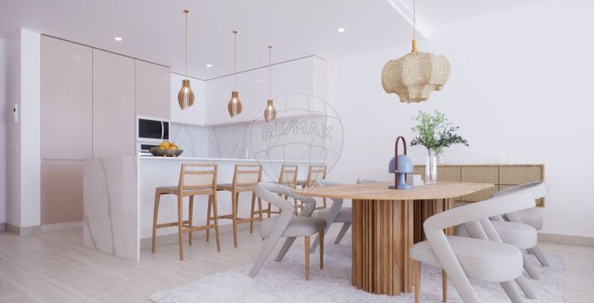
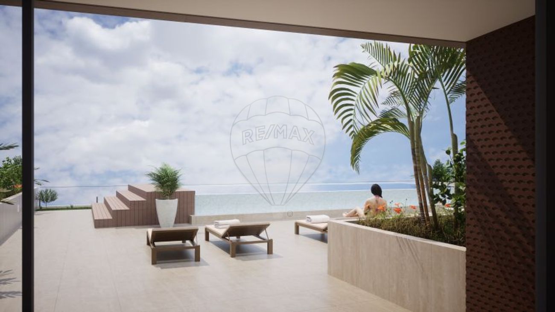
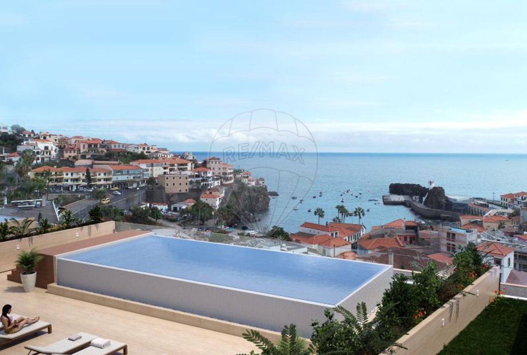
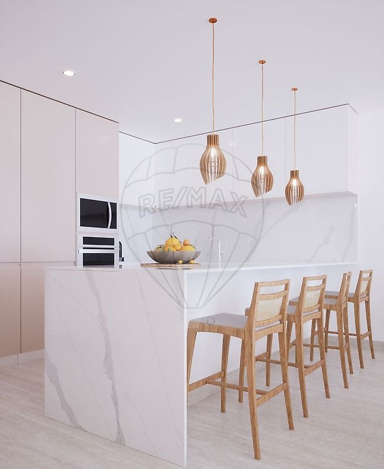
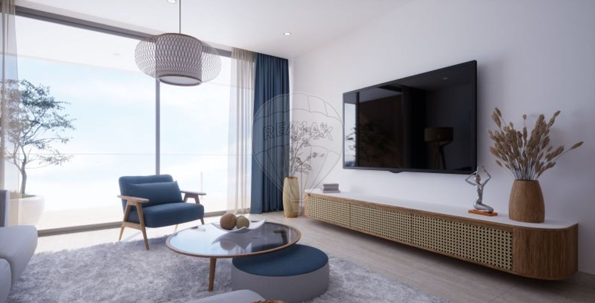





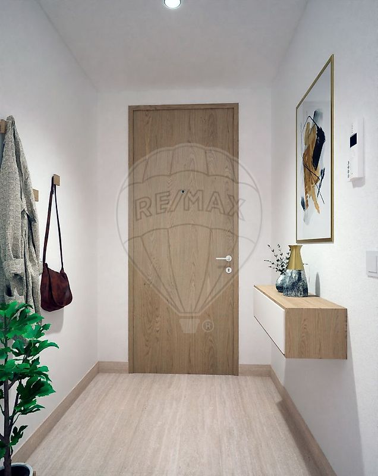
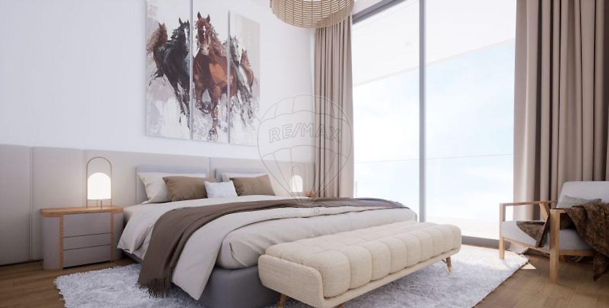
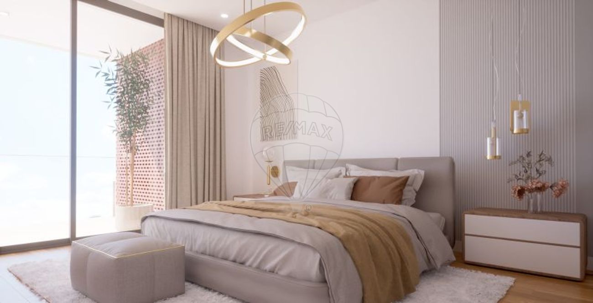
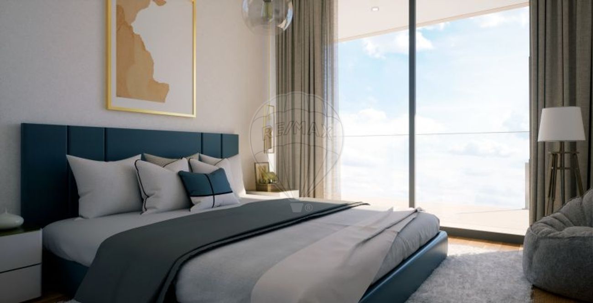
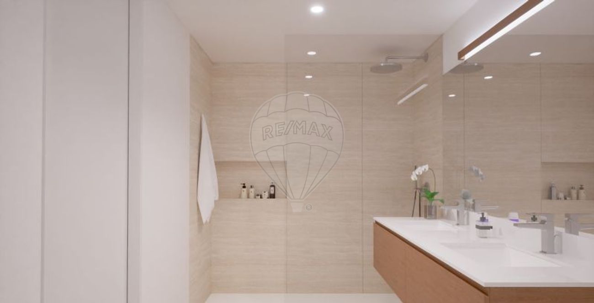
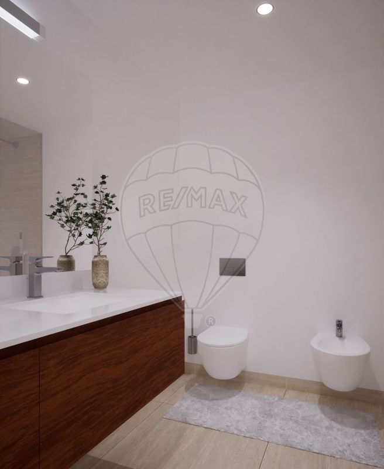
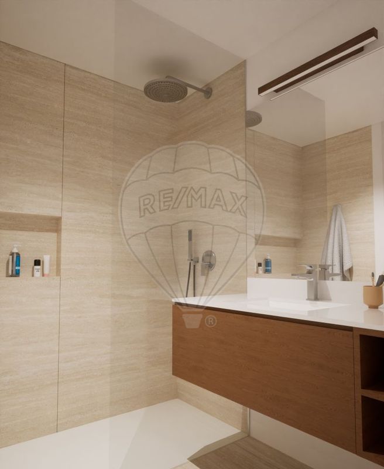
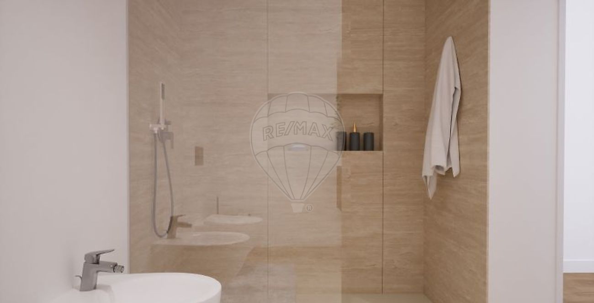
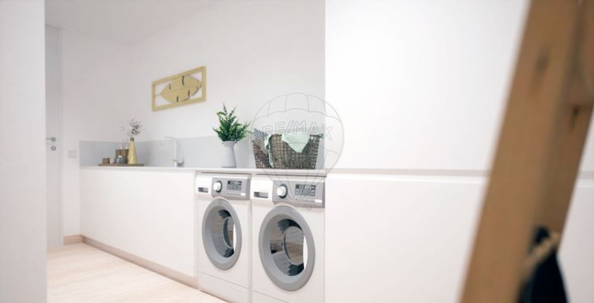
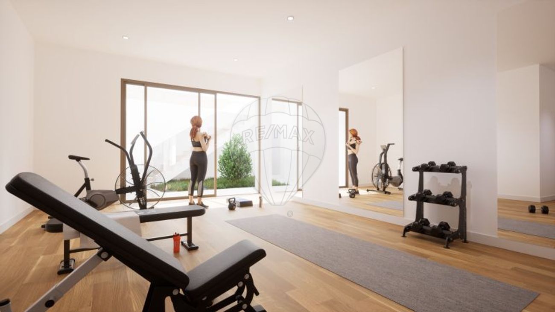
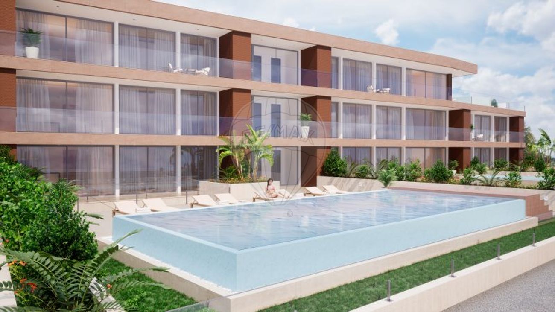
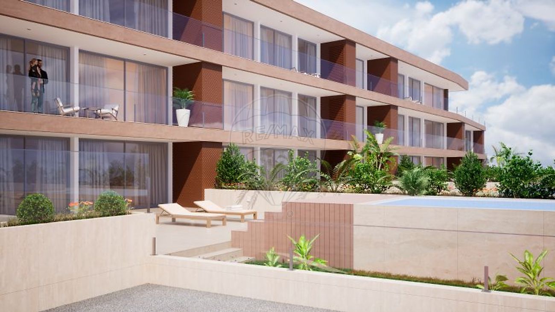
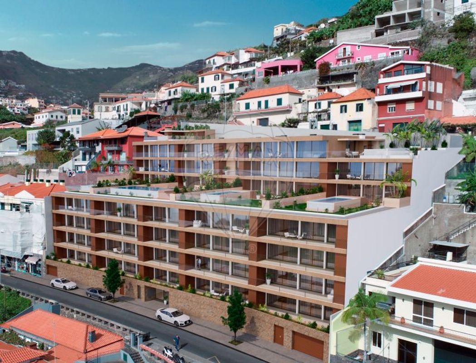
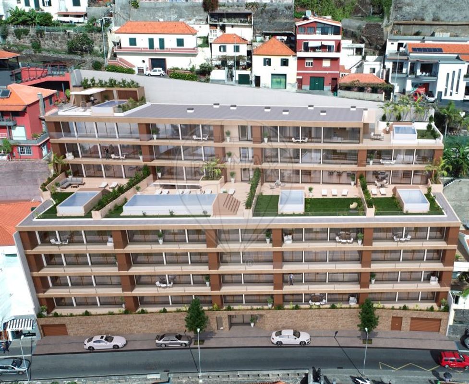
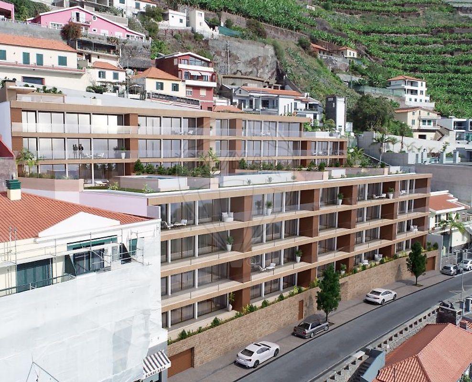
560 000 €
78 m²
1 Bedrooms
1
2 WC
2
A
Description
Welcome to ELITE BAY DEVELOPMENT, the new architectural icon in the city of Câmara de Lobos! A truly fantastic building, comprised of 31 units, where luxury and refinement meet in every detail.
Standing out among the rest, 5 of our units offer something truly exclusive: private pools, so you can enjoy leisure and relaxation without leaving the comfort of your home.
The finishes reflect the excellence we aim to offer. With high-quality and differentiated materials, each space has been designed to provide the utmost comfort and sophistication to its inhabitants.
If you're seeking the perfect place to live with refinement and exclusivity, look no further! Come and discover our fantastic building and experience the new standard of luxury in the city. Schedule your visit now!
Finishing Map
Doors
- Main apartment door in certified Oak Wood for security and acoustics.
- Interior door in lacquered white with trimmings.
Wardrobes and Closets
- Wood, lacquered white front, grey melamine interior (sliding doors, 3-drawer module, top shelf, and rod) Without mirror.
Kitchen, Living Room, and Corridor Floors
- Ceramic floor type 120x120 (to be defined).
- Ceramic skirting.
Bedroom Floors
- Multilayer Oak noble wood flooring.
- White skirting.
Living Room, Corridor, and Bedroom Walls
- Smooth plastered and painted walls.
False Ceilings
- Hydrophobic Plasterboard Panels.
Kitchen equipped with Bosch/Siemens Appliances
- Oven / Microwave / Hob / Extractor hood / Dishwasher / Fridge freezer.
- Sink + Hansgrohe mixer.
- Lacquered fronts with Santos brand manufacturing.
- Silestone Calacatta Gold wall lining.
- Silestone Calacatta Gold countertop.
Bathrooms
- Suspended toilets Geberit + Catalano.
- Recessed basin Geberit + Catalano.
- Basin and shower taps (Hansgrohe type).
- Silestone countertop.
- Suspended lower cabinet (1 drawer).
- Stone ASD resin shower base.
- Rectangular mirror overlaying the cladding.
Laundry
- Mixer tap + washing well.
- Silestone countertop.
- Ceramic floor type 120x120 (to be defined).
- Smooth plastered and painted walls.
Bathroom Walls and Floors
- Ceramic walls (shower area) type Techlam (levantina) 120x120.
- Ceramic floor type Techlam (levantina) 120x120.
Interior and Exterior Lighting
- Recessed spotlights in false ceiling of bathrooms included.
Pool Coating
- Ezzari Diamond type.
- IPE wood or equivalent flooring.
Balcony and Exterior Flooring
- Ceramic type 120x120 (to be defined).
- Cupastone type exterior wall stone.
Elevators
- Schindler.
Garage
- Epoxy flooring.
- Plastered and painted walls with signaling stripe.
- Sectional door with remote control.
Common Areas
- Smooth plastered and painted walls.
- Ceramic floor type 120x120 (to be defined).
Aluminum Frames
- CORTIZO type double glazed with thermal cut.
- Exterior railings in glass.
Air Conditioning
- LG or Daikin duct system (recessed in ceiling).
Simplified Home Automation
- Netatmo system by Legrand (simplified).
Note: The PROMOTER company reserves the right to change this finishing map for materials of equal or superior quality.
Details
Energetic details

Decorate with AI
Bring your dream home to life with our Virtual Decor tool!
Customize any space in the house for free, experiment with different furniture, colors, and styles. Create the perfect environment that conveys your personality. Simple, fast and fun – all accessible with just one click.
Start decorating your ideal home now, virtually!
Map


