Apartment T1 for sale in Lisboa
Arroios
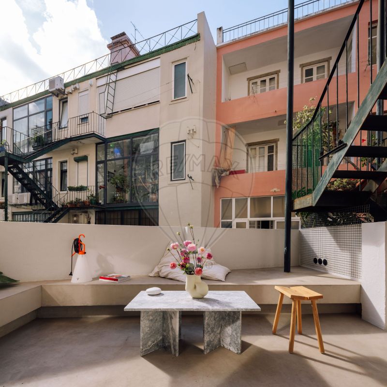
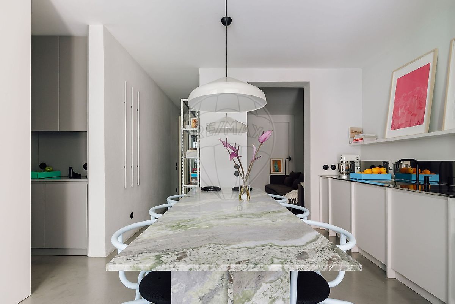
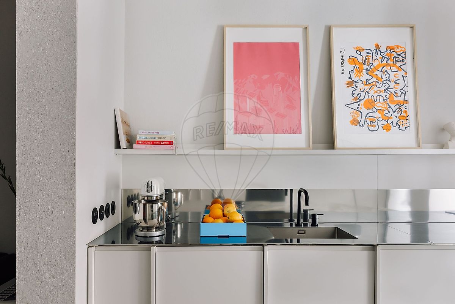
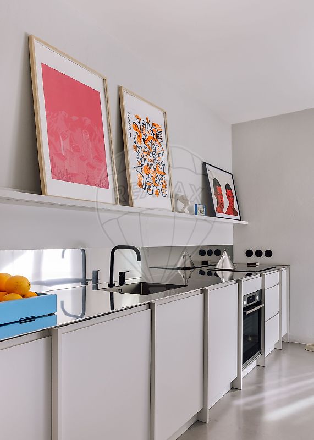
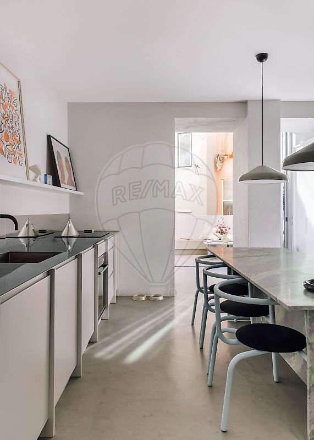





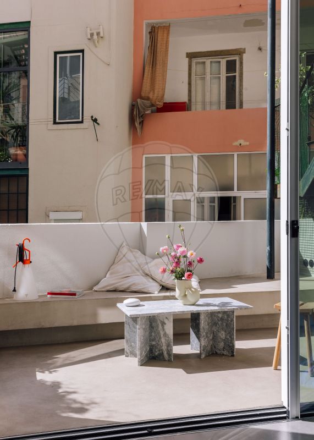
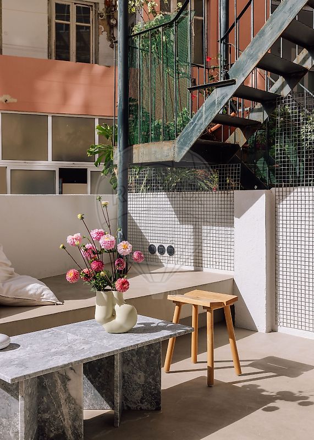
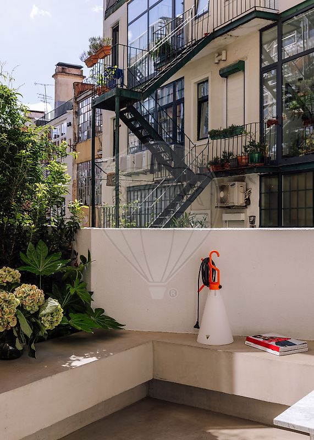
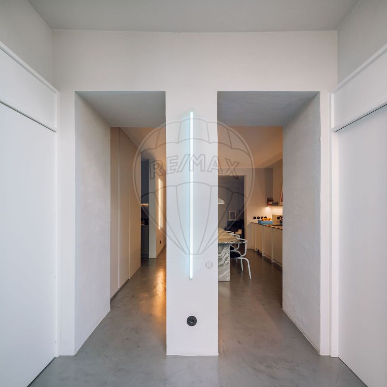
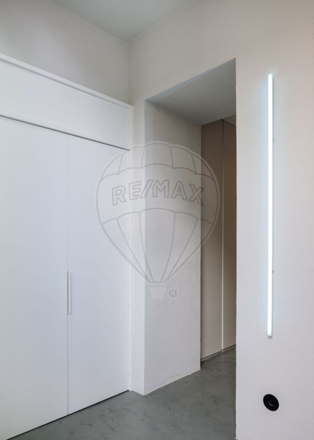
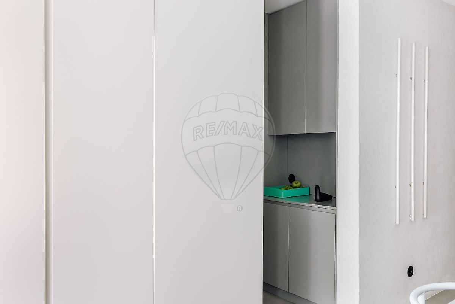
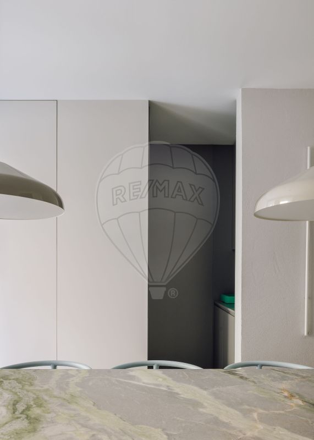
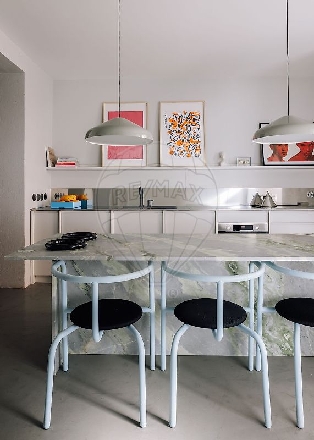
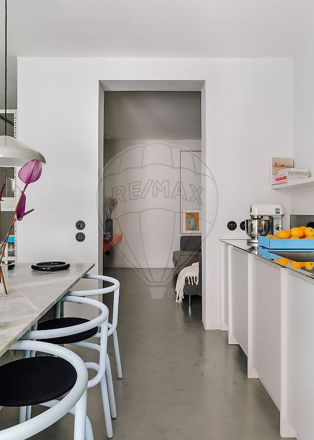
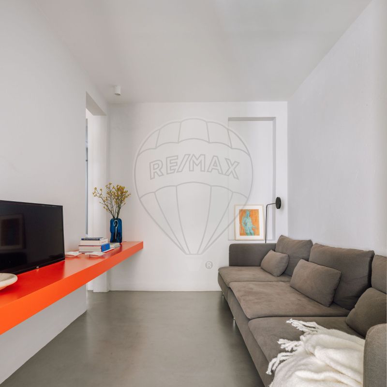
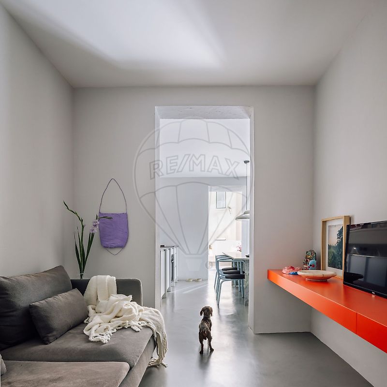
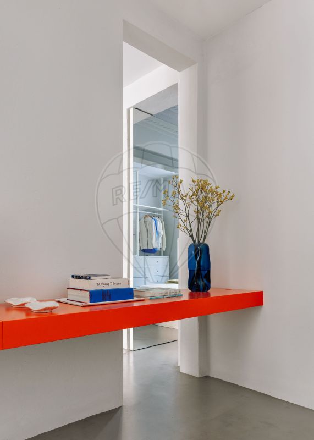
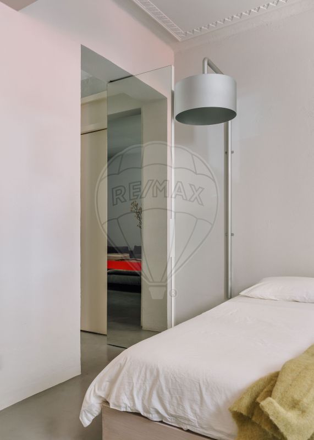
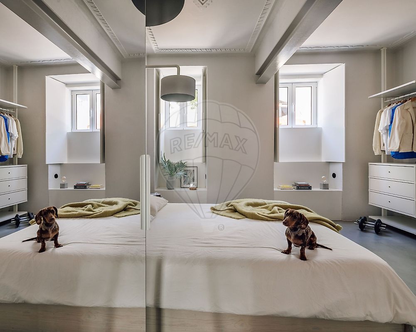
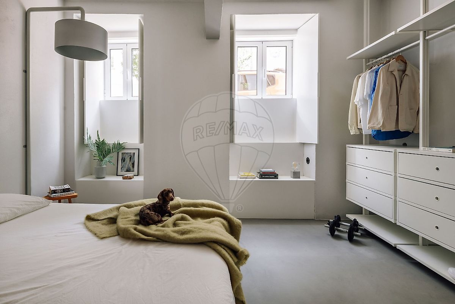
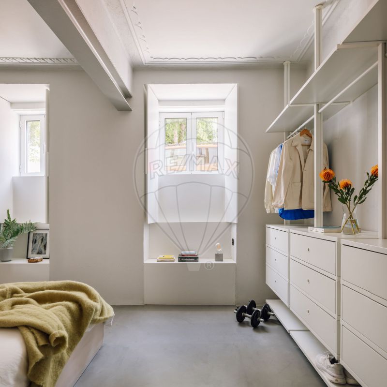
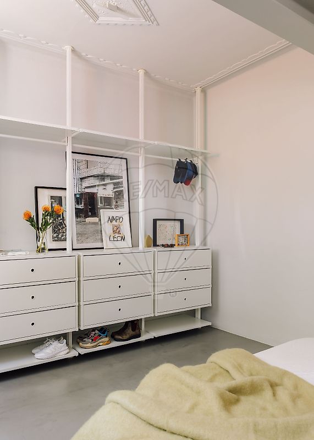
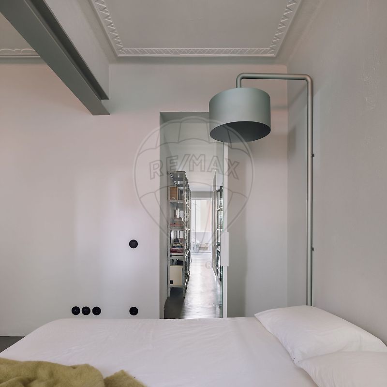
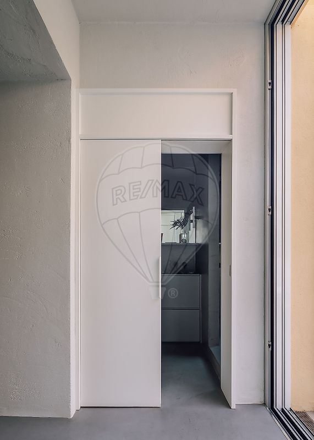
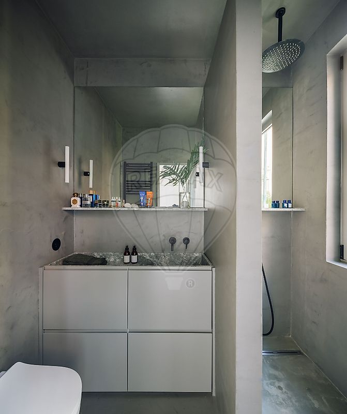
410 000 €
71 m²
1 Bedrooms
1
1 WC
1
D
Description
Dream apartment with terrace | Unique
LIGHT is the key word in this apartment.
Essential to the vision created by the renowned DC.AD architecture studio are the huge 3-meter-high white sliding windows, facing west, which allow for the extension of the social area of the apartment and a perfect connection between the interior and the magnificent private terrace.
This is one of the many details that will make you fall in love with this house.
Every detail has been designed to provide an urban and modern experience, both in more intimate moments and when you entertain your friends and guests.
The flooring is micro-cement throughout the house and the lighting has been carefully selected to best match each room to its function.
Also noteworthy is the fully equipped kitchen, with its imposing marble table designed specifically for the property, which gives the whole area extreme functionality and personality.
Situated at the top of Praça das Novas Nações, between Bairro das Colónias (Anjos) and Bairro de Inglaterra (Arroios), the area offers an experience that is both typically Lisbon and cosmopolitan due to the growing multi-culturality that can be found there.
Even so, it is still an eminently residential area that is very quiet and has plenty of local shops, cafés, restaurants and good public transport options.
We invite you to visit, as this is the only way to experience the area as it was conceived.
Composition of the apartment:
- Living room which opens onto the kitchen, dining area and terrace;
- Spacious bedroom with closet;
- Full bathroom with window;
- Private terrace with backlighting.
Other features:
- Renovation carried out in accordance with Architectural Project and subject to Licensing;
- Building in good condition with organized management;
- Sliding glass doors for a perfect connection between the living area and the terrace;
- Double-glazed window frames and wooden shutters in the bedroom;
- Solar exposure East (bedroom) / West (living area, kitchen and terrace);
- New plumbing, drains and electrical installation;
- Fully equipped kitchen with high-end appliances;
Public transport and parking:
- Close to Anjos Metro station (green line);
- Several bus options nearby;
- Authorized parking for residents (EMEL).
Nearby:
- Several options of cafés and restaurants in the immediate vicinity;
- A 3-minute walk from Almirante Reis Avenue;
- 300 meters from the Monte Agudo viewpoint;
- 300 meters from the renovated Jardim do Caracol da Penha;
- 10 minutes from downtown;
- A 12-minute drive from the airport.
To schedule a visit or for more information you can contact me today via WhatsApp, Phone or E-Mail using the direct buttons below on this page.
Details
Energetic details

Decorate with AI
Bring your dream home to life with our Virtual Decor tool!
Customize any space in the house for free, experiment with different furniture, colors, and styles. Create the perfect environment that conveys your personality. Simple, fast and fun – all accessible with just one click.
Start decorating your ideal home now, virtually!
Map


