Apartment T1 for sale in Lisboa
Arroios
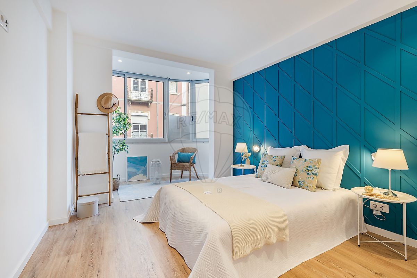
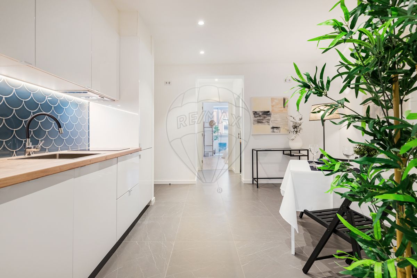
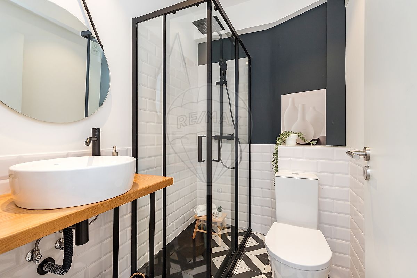
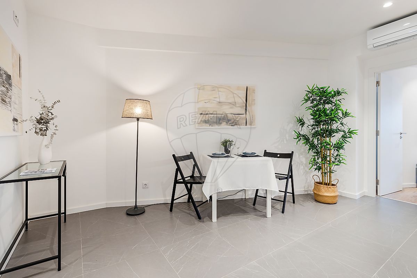
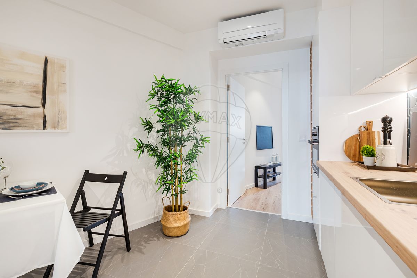





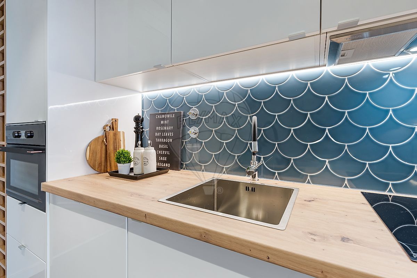
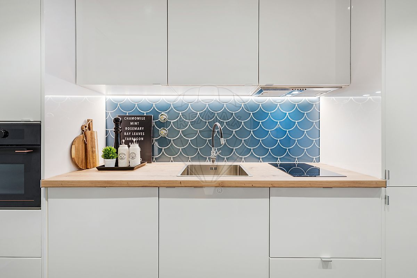
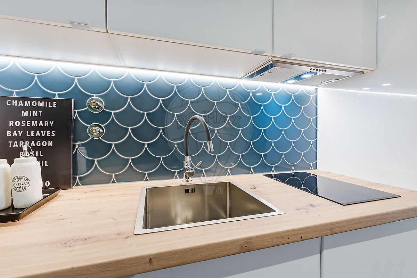
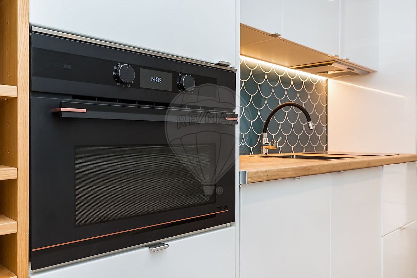
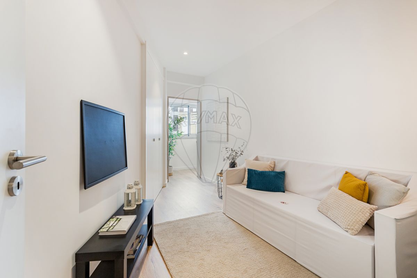
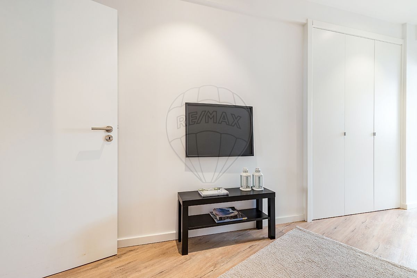
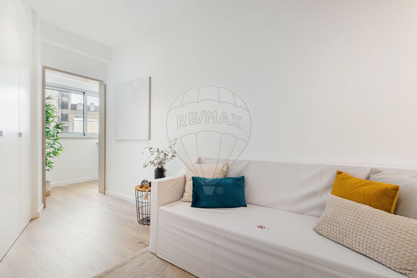
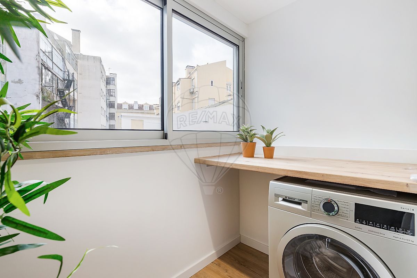
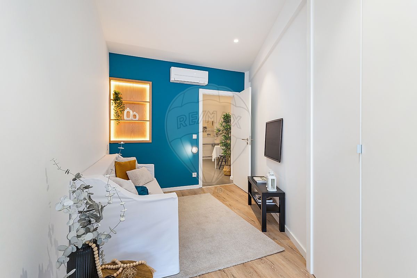
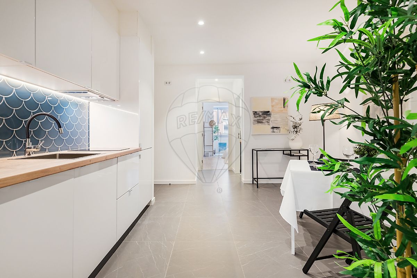
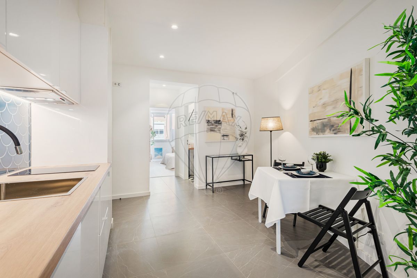
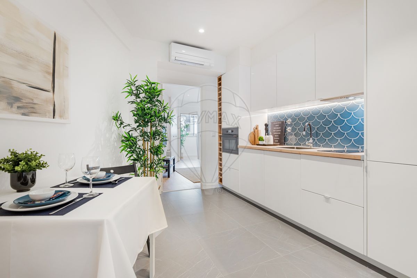
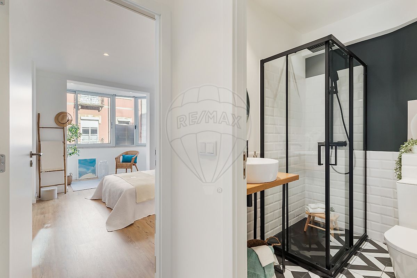
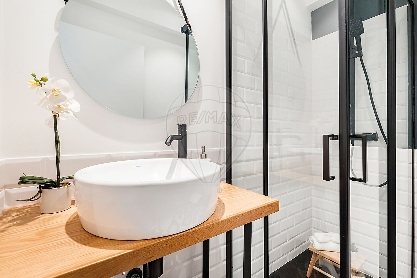
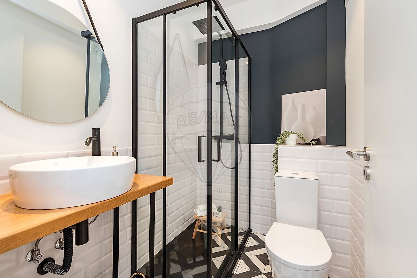
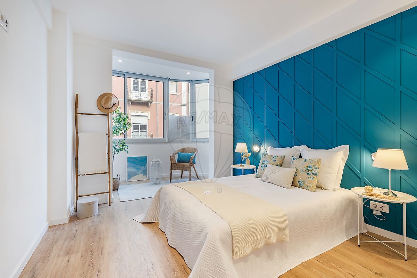
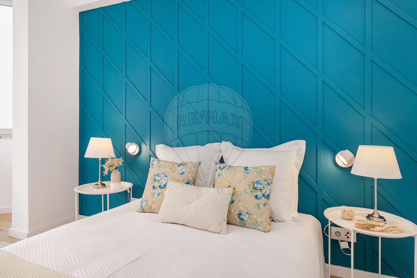
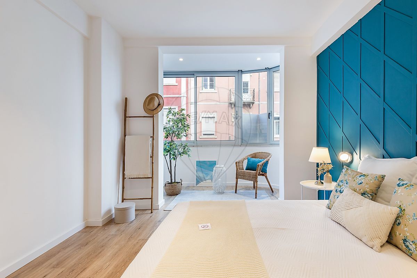
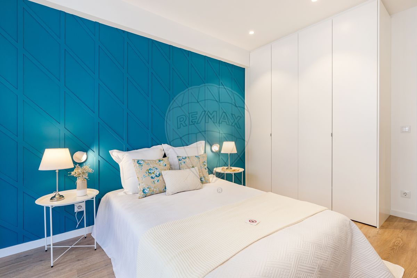
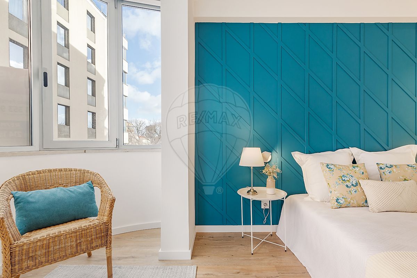
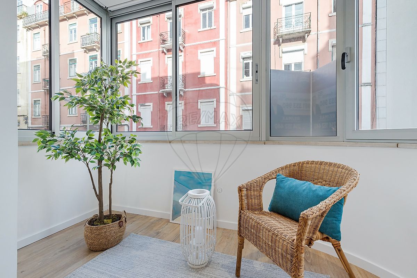
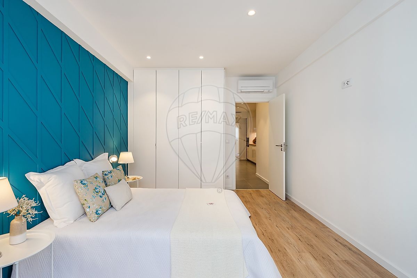
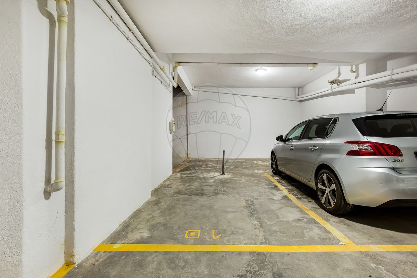
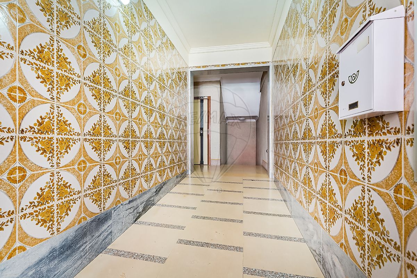
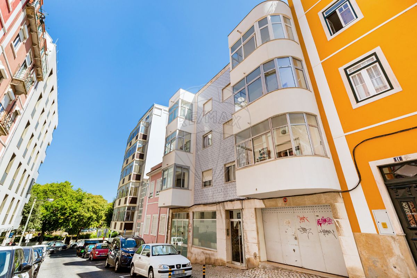
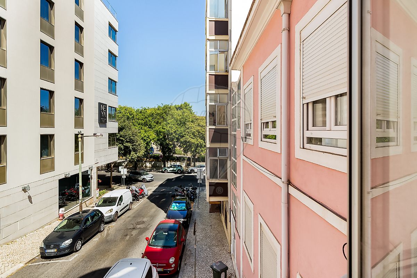
360 000 €375 000 €4%
60 m²
1 Bedrooms
1
1 WC
1
C
Description
T1+1 Apartment Fully Renovated Close to Hospital da Estefânia and Military Academy.
Enjoy comfort and modernity in this magnificent T1+1, completely renovated with high quality finishes. With 50m², this apartment is perfect for those looking for a functional and elegant space, located in a privileged area of the city.
Highlights:
Complete Renovation: All spaces have been carefully renovated,with high quality materials and modern design.
Equipped Kitchen: Modern and functional kitchen, equipped with quality appliances from the brands Bosch and Teka.
Modern Bathroom: Elegant and functional bathroom, with shower tray.
Bedrooms: Main bedroom with excellent area. bright and with wardrobe; single room or office for flexibility of use.
Climatic Comfort: Air conditioning in all bedrooms and the living room, providing the perfect environment in any season of the year.
Laundry: Laundry equipped with latest generation Bosch washing machine and dryer
Building with elevator and parking space: Ease of access and convenience for you and your visitors.
Thermal and Acoustic Insulation: Ensuring a peaceful and energy-efficient environment, with high-performance frames and controlled electric blinds and shutters.
Privileged Location: Located in a prime area, close to Hospital da Estefânia and the Military Academy, with easy access to public transport, commerce and services.
This apartment is perfect for:
Young couples: A modern and functional home to start building a life as a couple.
Pros: Privileged location, close to work areas and with excellent access.
Investors: Excellent investment opportunity, with high profitability and high demand in the area.
Don't miss this unique opportunity to purchase a property with all the amenities and in one of the best neighbourhoods in the city!
Schedule your visit now and come and see yournew home or investment.
Details
Energetic details

Decorate with AI
Bring your dream home to life with our Virtual Decor tool!
Customize any space in the house for free, experiment with different furniture, colors, and styles. Create the perfect environment that conveys your personality. Simple, fast and fun – all accessible with just one click.
Start decorating your ideal home now, virtually!
Map


