Apartment T1 for sale in Lisboa
Campolide
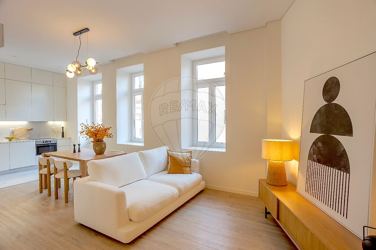
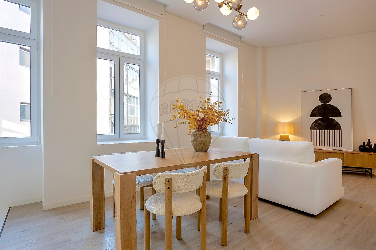
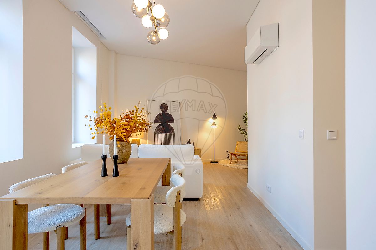
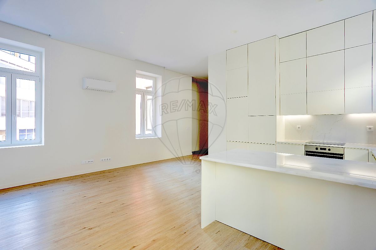
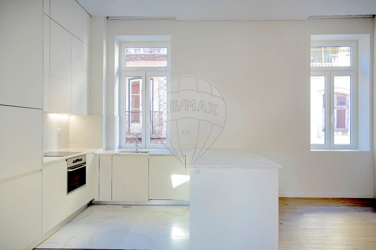





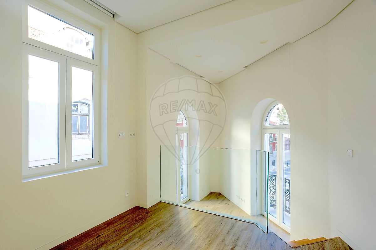
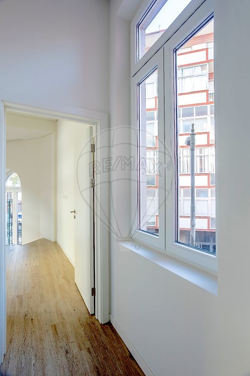
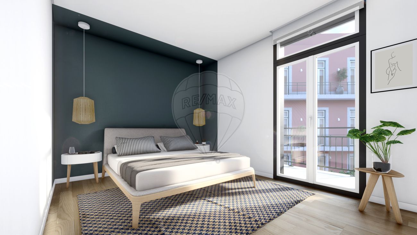
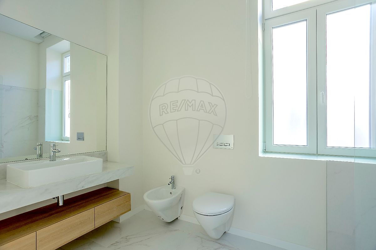
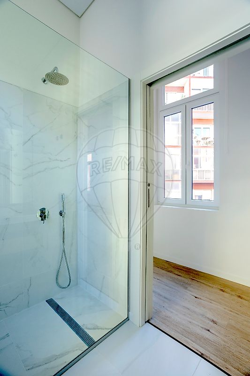
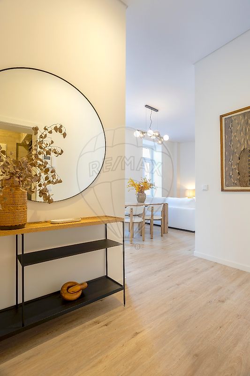
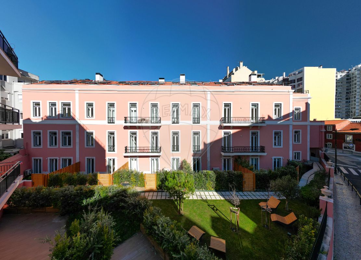
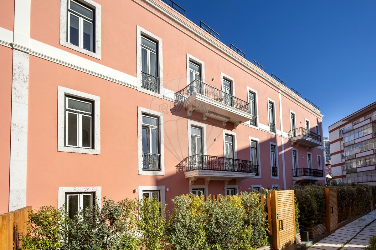
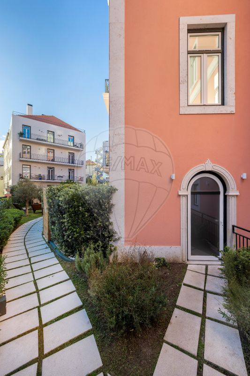
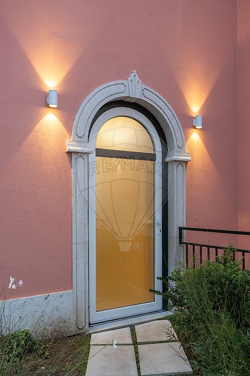
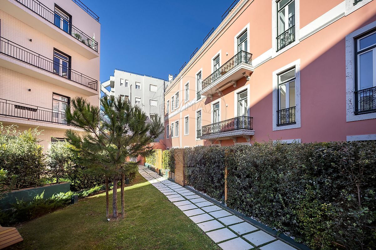
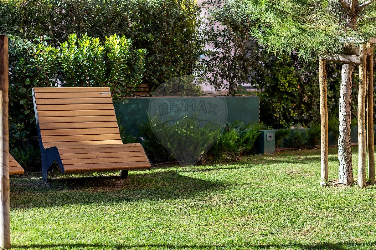
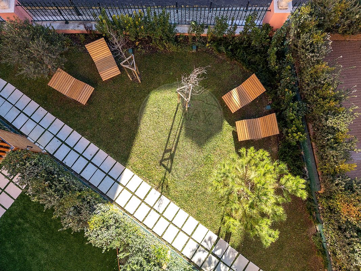
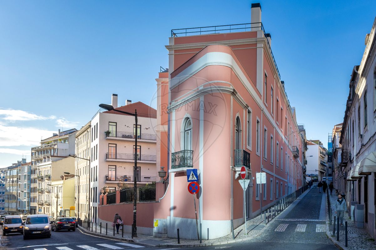
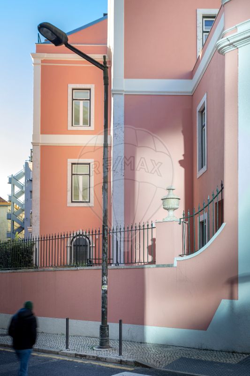
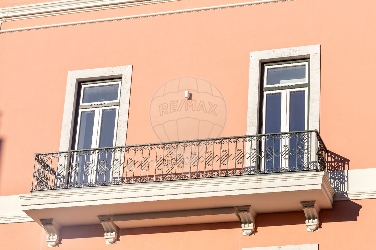
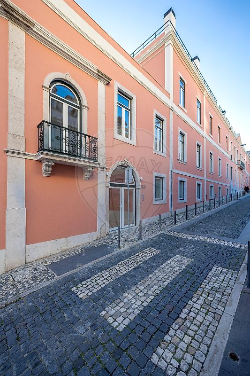
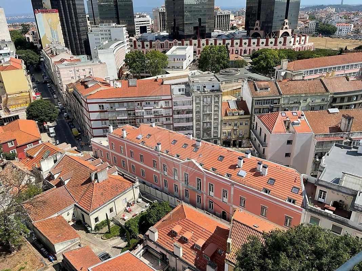
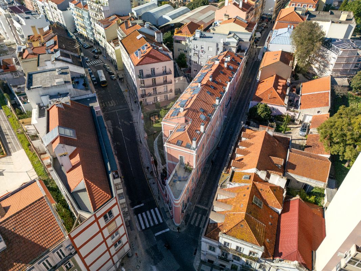
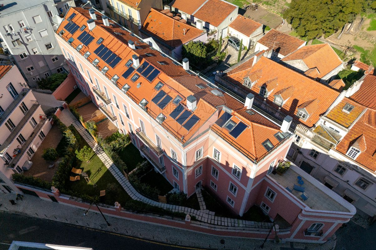
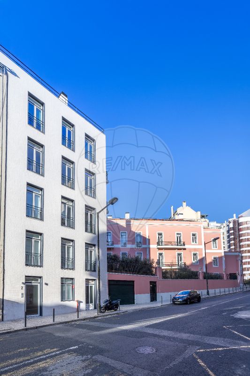
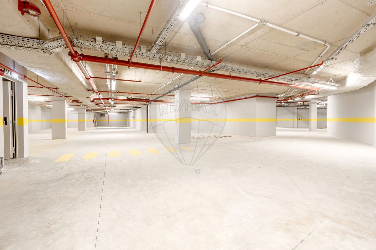
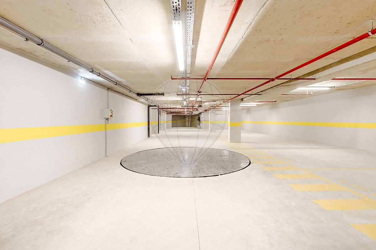
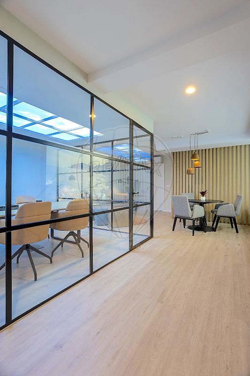
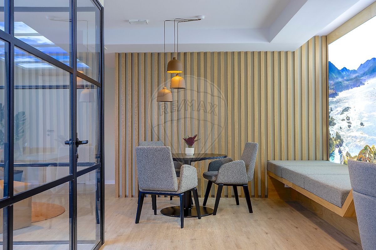
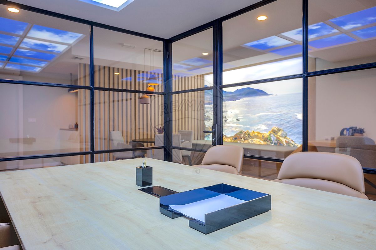
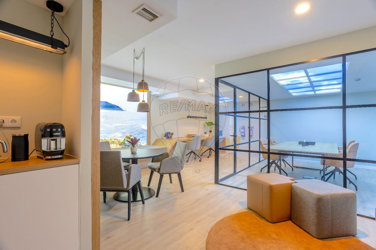
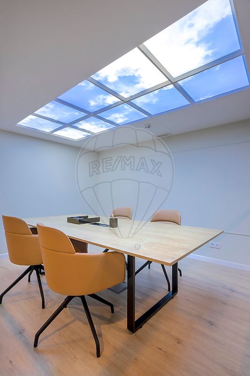
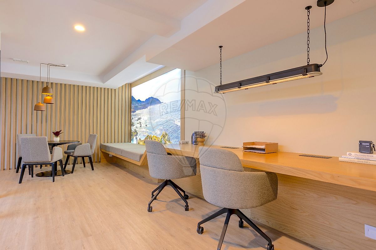
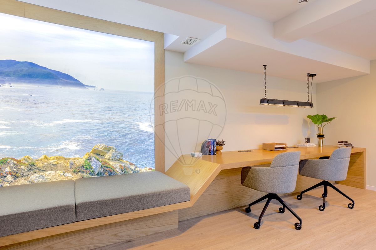
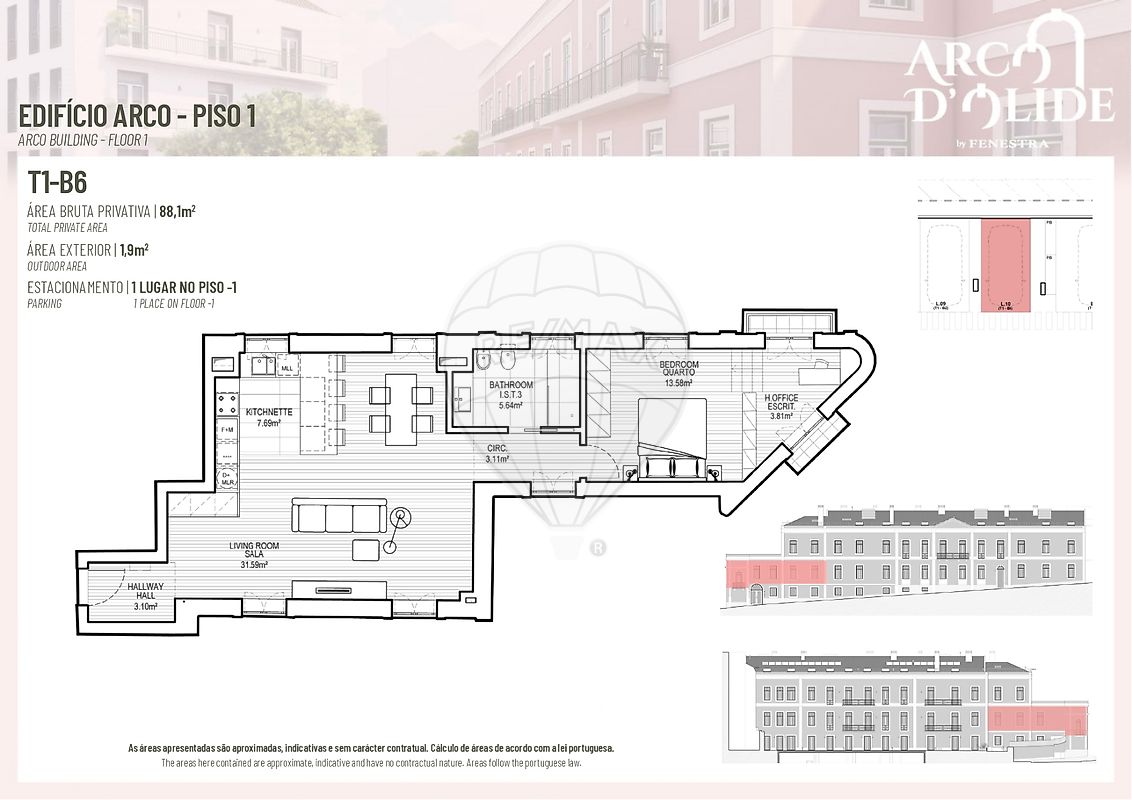
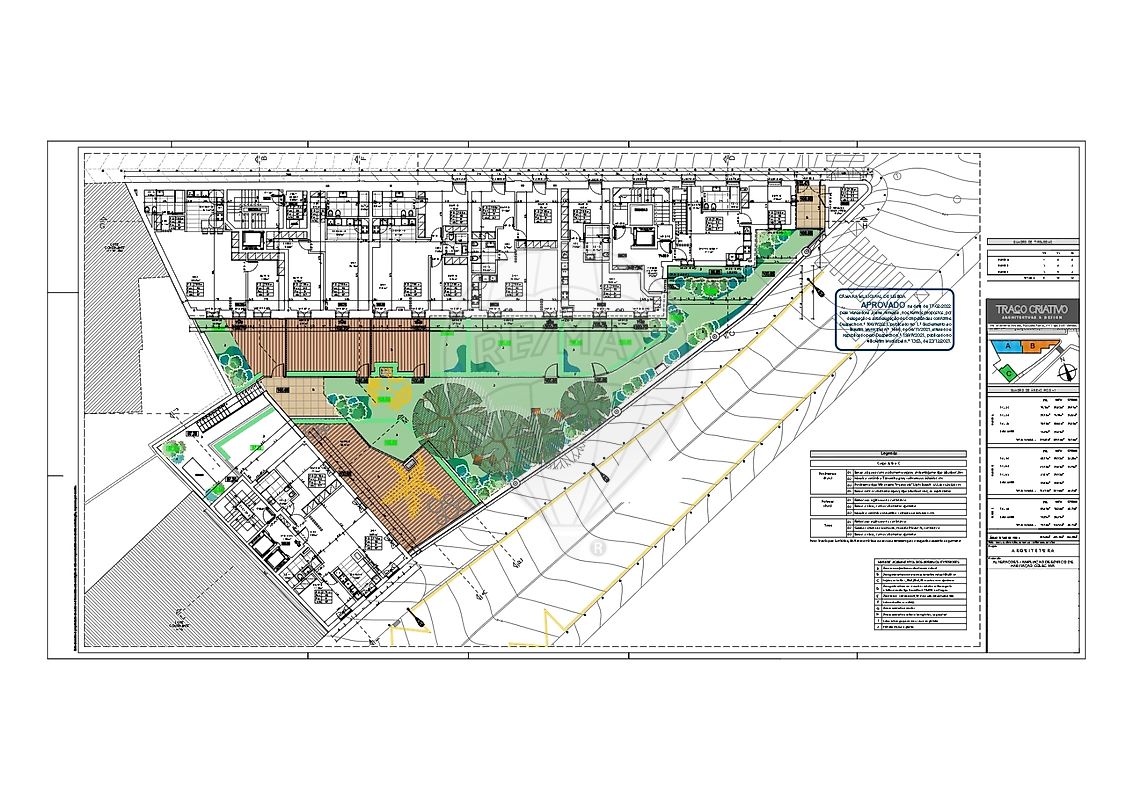
660 000 €
88 m²
1 Bedrooms
1
1 WC
1
A
Description
Come and discover this one-bedroom apartment with a total area of 88.10m², in Campolide, near Amoreiras and the Lycée Français de Lisbonne, with a balcony and a private parking space.
This apartment, located on the first floor of a condo, offers maximum comfort and security, and has a large dining room and a modern, fully equipped kitchen of 39.28 sqm, ideal for entertaining family and friends. The 13.58m² bedroom has a built-in closet and includes a small 3.81m² office that gives access to the balcony. The bathroom has an elegant, contemporary design. The spacious living areas and modern design guarantee comfort and privacy and it has A energy certification. The apartment also includes a small storage room.
Arco d'Olide is a new condo offering a wooded communal garden and a garage. It comprises 28 apartments spread over three blocks, one of which is a new build based on an original building from the late 19th century. The areas range from 48 to 101m², most of them with outdoor areas such as gardens or balconies. Residents have access to a coworking space with a private meeting room, an open-plan area, sofas and a coffee corner.
The condo is located in Campolide, a neighbourhood with many traditional shops, services and schools, with good connections to the city and the public transport network.
Don't miss the opportunity to live in a central location. Come and visit us and let yourself be seduced by this space that combines luxury and comfort.
*******
With the exception of the exteriors, the interior photos are purely illustrative and correspond to the model floor. In addition to this property, there are other flats for sale in the same residence.
At our agency, we do more and better for you, focusing entirely on the customer. We have a dedicated marketing team, a legal service and lawyers, as well as a bank loan brokerage department with professionals certified by the Bank of Portugal, ready to assess the creditworthiness of our clients and accompany them throughout the purchase process. The experienced real estate agent who manages this property is available to provide advice and assistance if you need it.
Details
Energetic details

Decorate with AI
Bring your dream home to life with our Virtual Decor tool!
Customize any space in the house for free, experiment with different furniture, colors, and styles. Create the perfect environment that conveys your personality. Simple, fast and fun – all accessible with just one click.
Start decorating your ideal home now, virtually!
Map


