Apartment T1 for sale in Porto
Bonfim
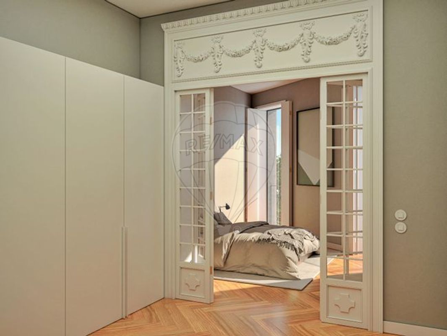
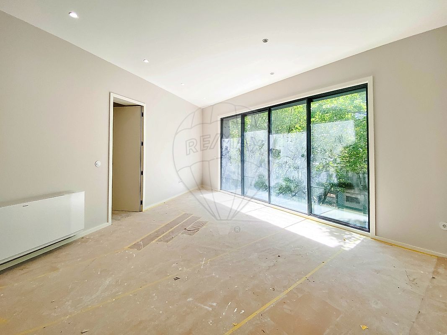
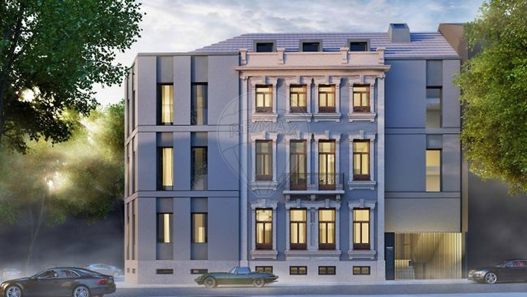
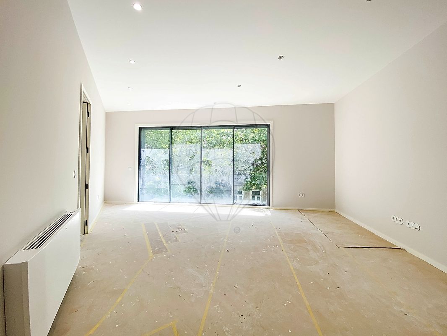
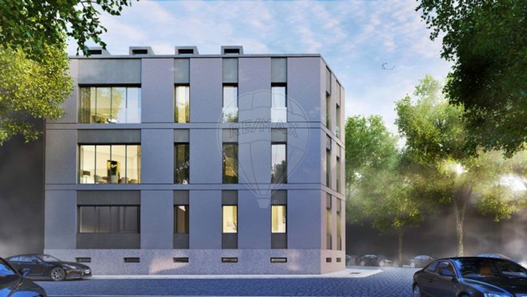





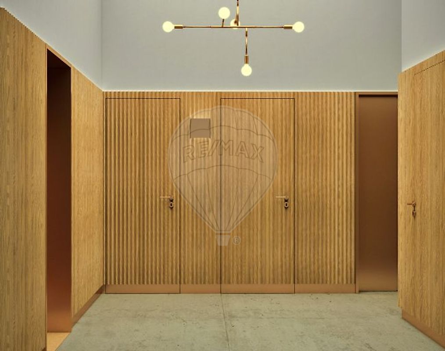
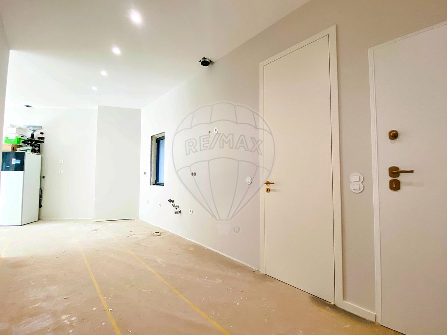
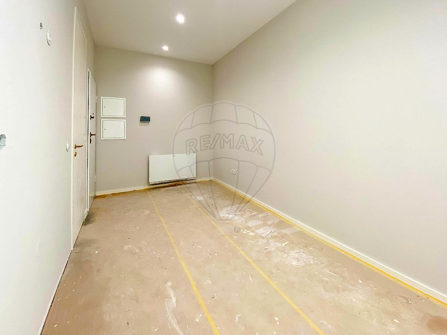
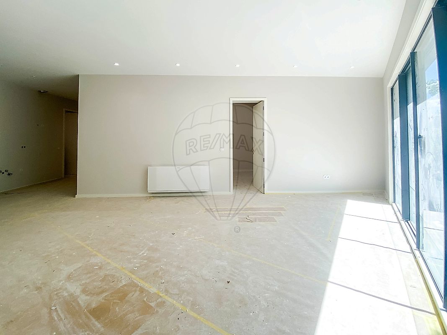
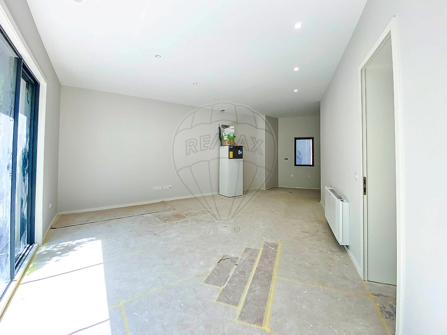
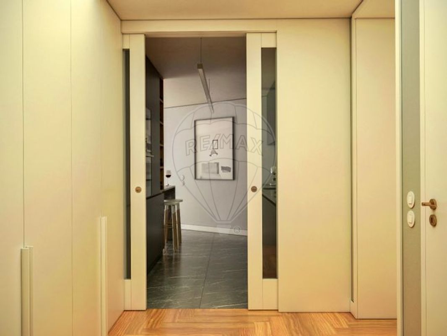
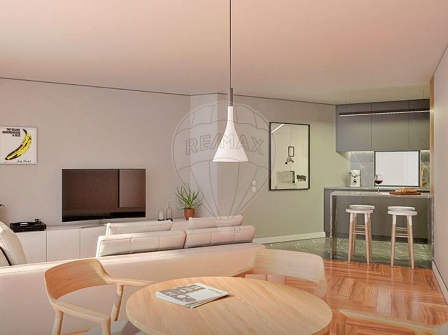
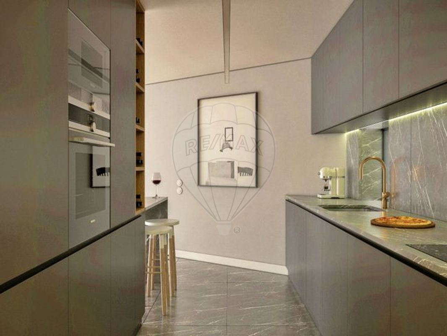
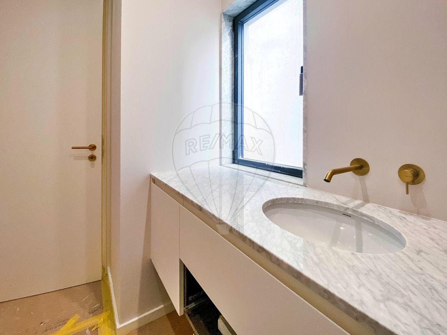
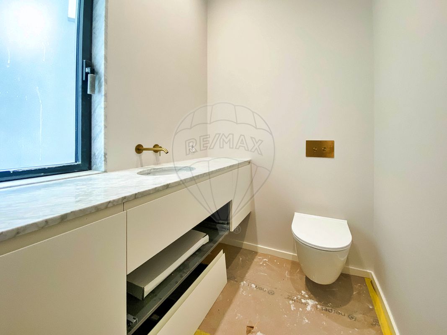
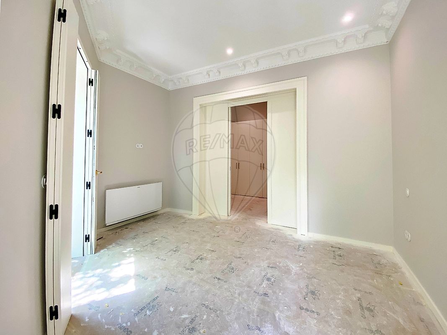
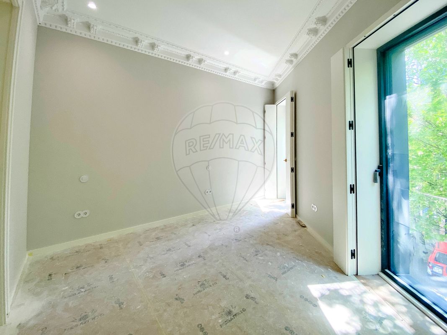
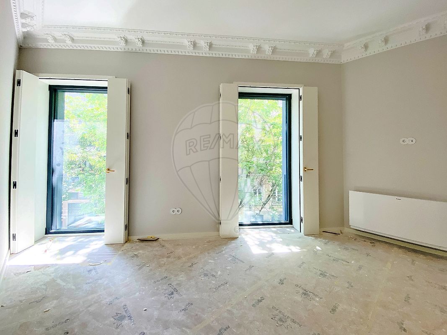
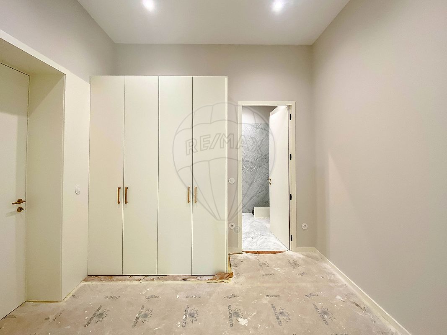
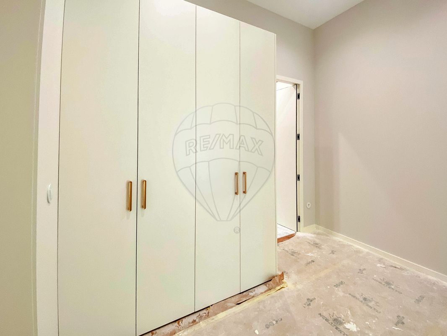
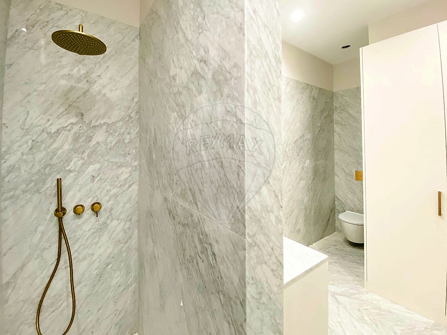
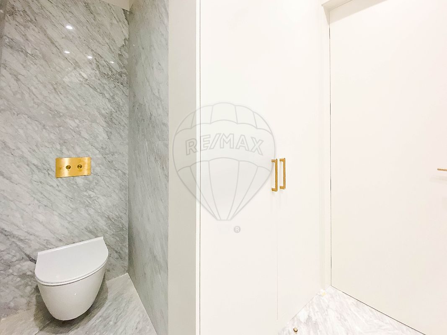
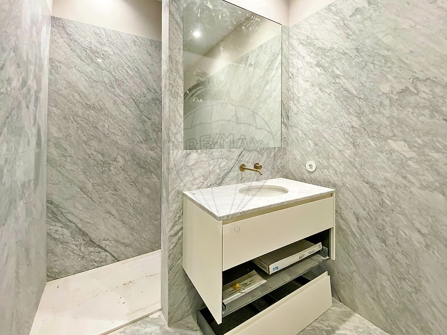
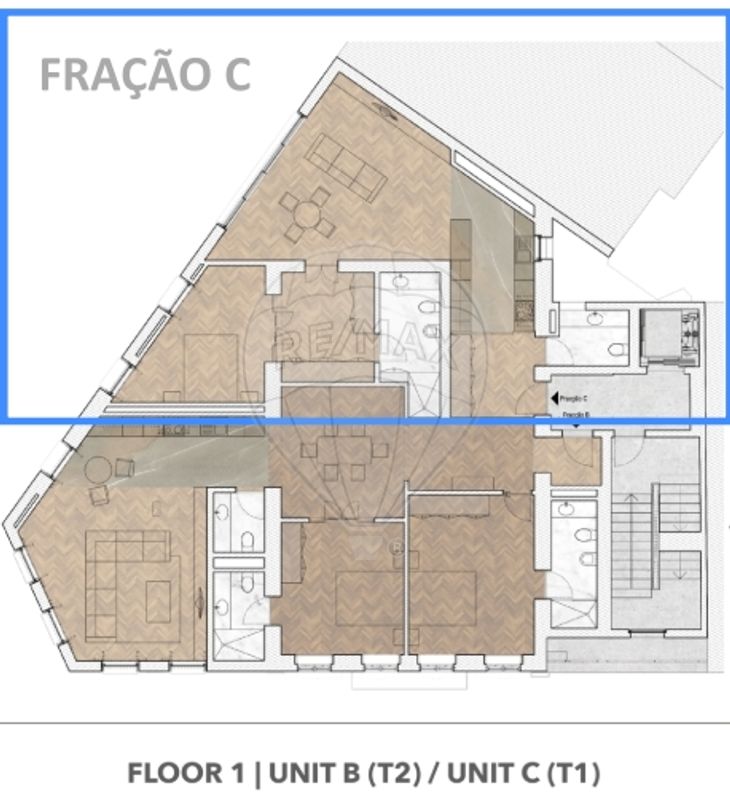
520 000 €
118 m²
1 Bedrooms
1
2 WC
2
A
Description
FRAÇÃO C - HAB 1.2 - EN
Discover this elegant one-bedroom apartment located on the prestigious Rua Duque de Saldanha, in the brand-new DSH601 building in Porto.
DSH601 is a residential building of architectural distinction, designed for families who appreciate the exclusivity of living in Porto. This amazing building was fully rehabilitated to offer modern comfort, it preserves key elements of its original identity. The building features an elevator and enjoys a prime location in downtown Porto.
With agross area of 118m² (95m² usable), this first-floor unit (Fração C) boasts a sophisticated design and high-quality finishes. The apartment includes two bathrooms, a parking and an A-rated energy efficiency certification.
The interior blends comfort and elegance, featuring noble oak wood flooring in a herringbone pattern in the living room, suite, and office, along with Pietra Piasentina marble in the kitchen and dining areas.
The fully equipped kitchen is fitted with integrated appliances and a modern design. The bathrooms offer a luxurious finish with Kyknos and Pietra Piasentina marble, Sanindusa fixtures, and Bruma accessories.
Beyond its refined finishes, this apartment ensures superior comfort and efficiency, with high-performance thermal and acoustic insulation, quality waterproofing, a Daikin heat pump, and a video intercom system.
If you're looking for an exclusive living experience in the heart of Porto, DSH601 provides a prime residential setting surrounded by traditional shops, restaurants, cultural venues, schools, and public transportation, offering both convenience and an exceptional quality of life.
Points of Interest:
- Campo 24 de Agosto Metro Station: 3 min walk
- Heroísmo Metro Station: 6 min walk
- Liceu Alexandre Herculano: 6 min walk
- Rua de Santa Catarina: 12 min walk
- Bolhão: 12 min walk
- Continente Supermarket: 4 min walk
- Pingo Doce Supermarket: 5 min walk
- LIDL Supermarket: 6 min walk
Plus, banks, cafés, and restaurants nearby.
Call now and schedule your viewing!
Details
Energetic details

Decorate with AI
Bring your dream home to life with our Virtual Decor tool!
Customize any space in the house for free, experiment with different furniture, colors, and styles. Create the perfect environment that conveys your personality. Simple, fast and fun – all accessible with just one click.
Start decorating your ideal home now, virtually!
Map


