Apartment T1 for sale in Porto
Apartment T1 in Porto with elevator
Campanhã
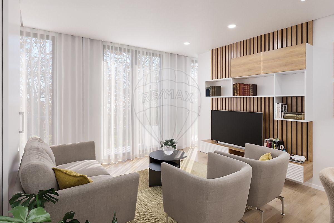
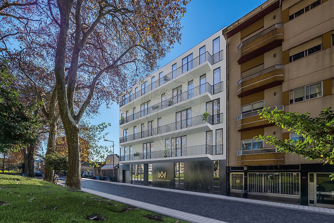
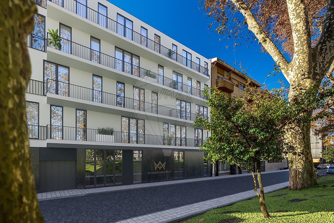
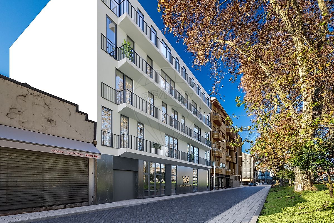
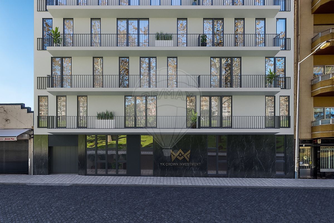





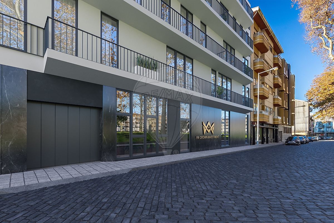
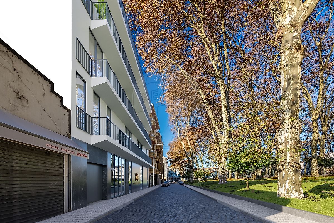
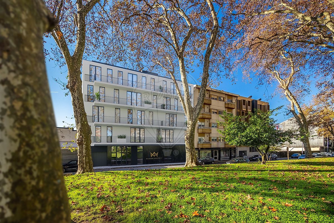
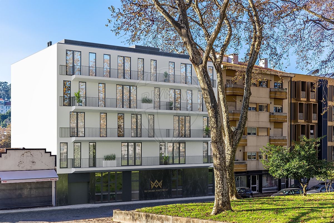
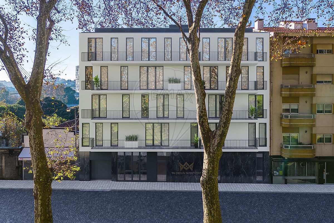
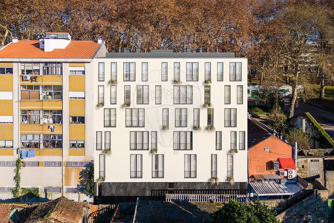
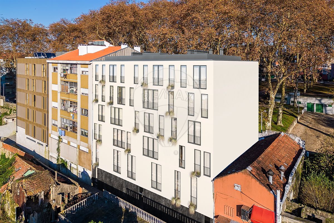
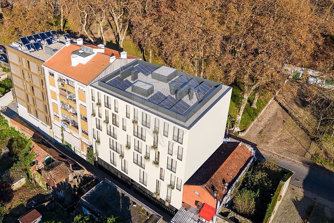
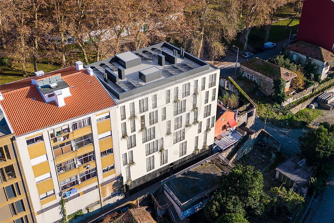
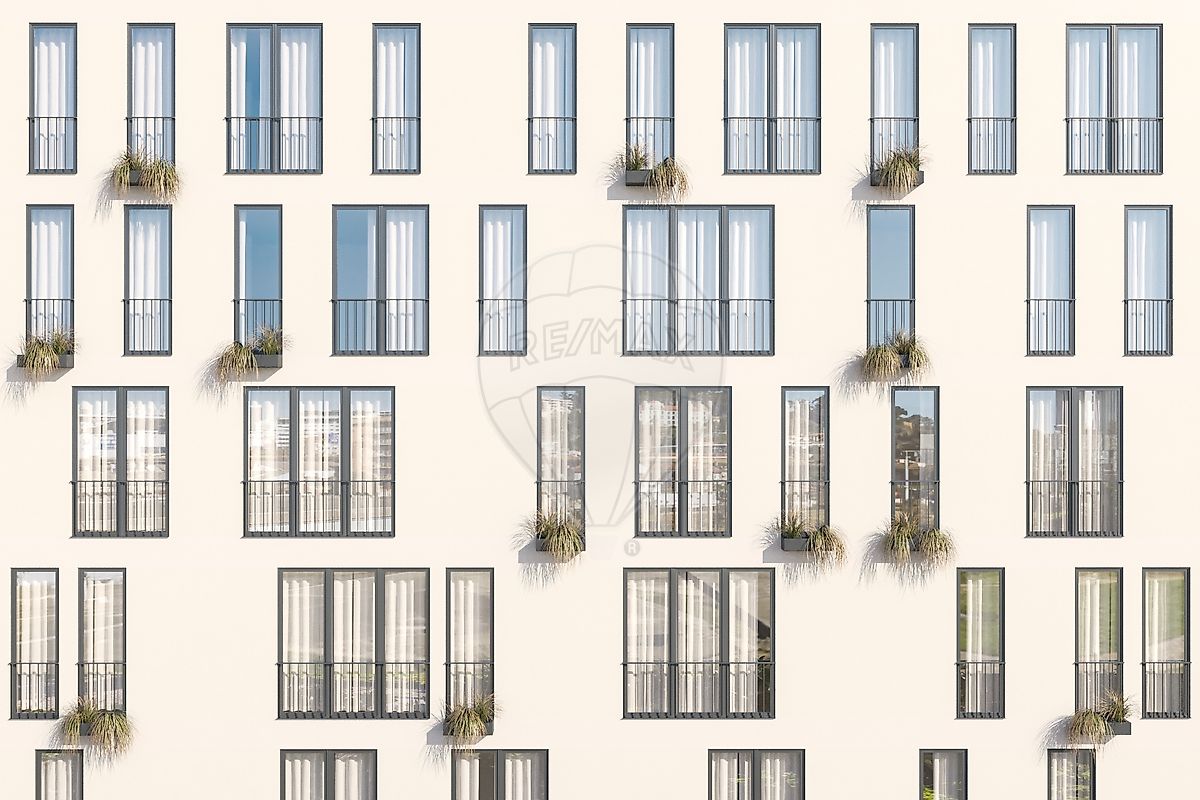
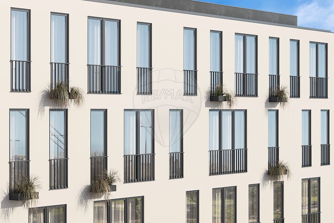
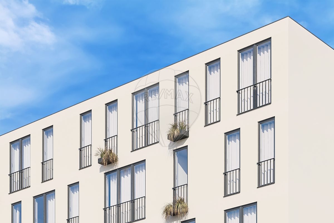
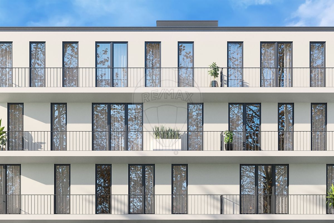
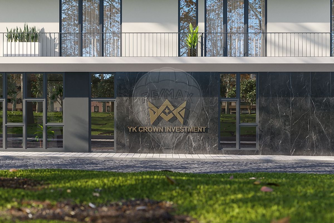
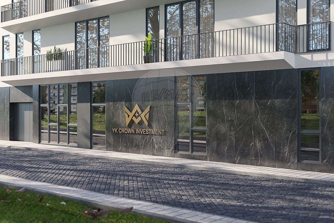
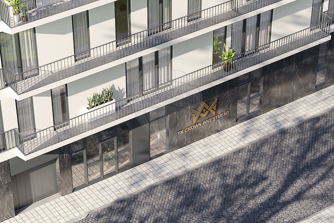
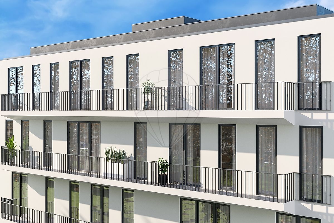
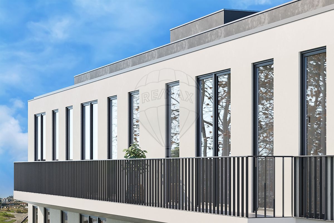
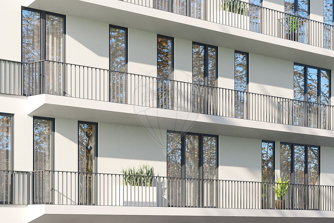
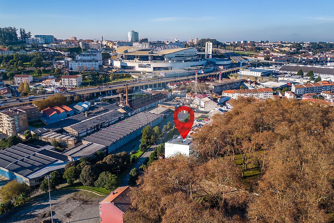
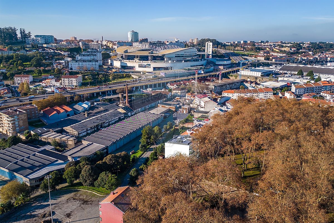
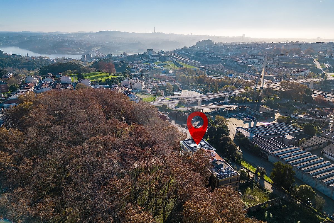
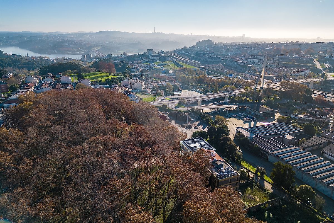

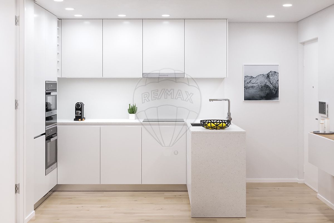
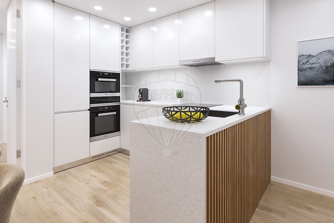
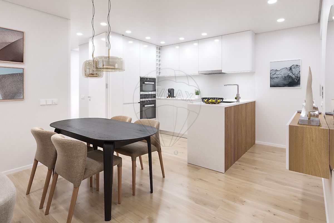
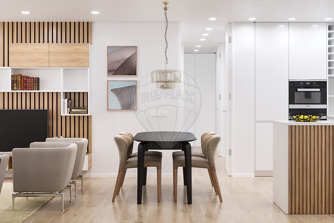
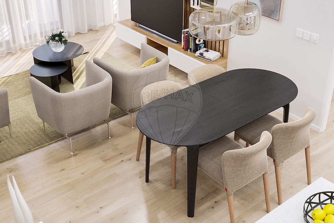
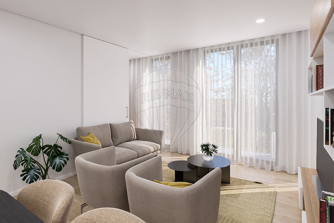
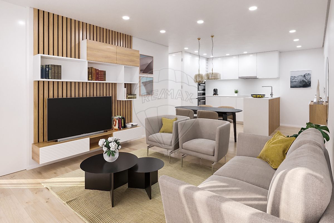
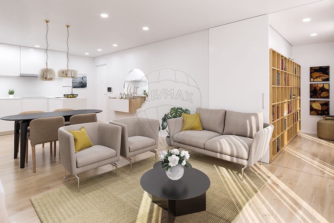
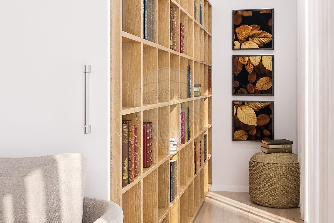
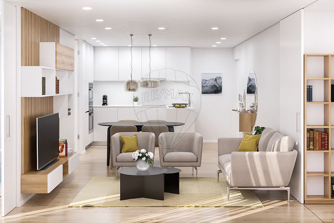
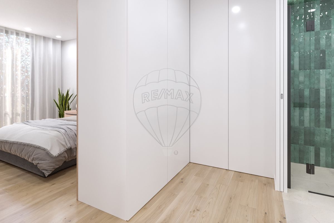
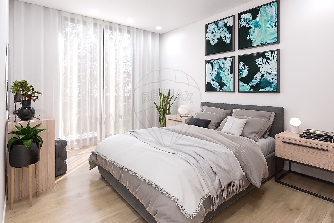
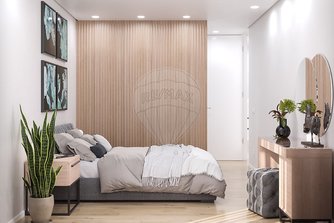
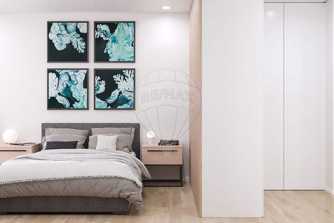
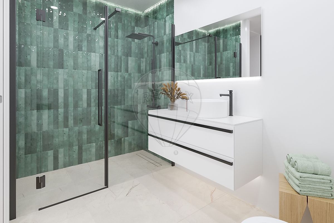
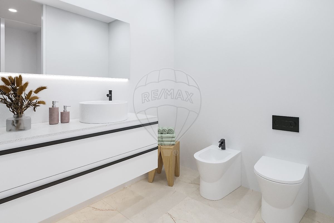
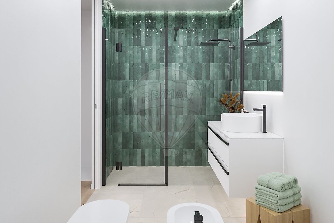
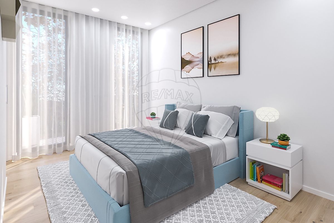
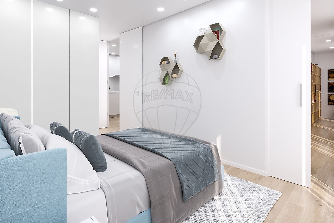
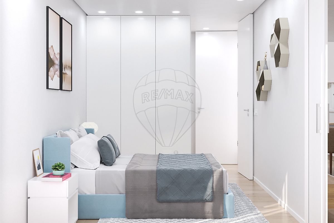
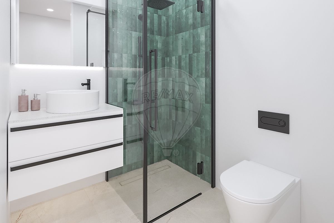
256 000 €
52 m²
1 Bedrooms
1
1 WC
1
A
Description
Exclusive 1-Bedroom Apartment – Praça da Corujeira, Porto 🏡🌿
Unit R – 4th Floor, Back Right
We present a unique opportunity for those seeking comfort, sophistication, and a prime location. This elegant 1-bedroom apartment, located in the iconic Praça da Corujeira, blends modern design with exceptional functionality.
The Praça da Corujeira is set to undergo an approved revitalization by the Porto City Council, scheduled to begin mid-2025. 🏗️
More Than a Home – A Lifestyle
This apartment was designed with a high standard of construction, prioritizing quality, comfort, and security. In addition to the apartment itself, residents will enjoy exclusive amenities:
- A shared activity room for condominium or private resident events.
- Common areas designed with sophistication, providing a pleasant and functional environment.
Strategic Location 🌍
Situated in Praça da Corujeira, it offers:
- Proximity to public transport and main city access points.
- A peaceful setting, ideal for those seeking quality of life without giving up urban convenience.
- Local shops, services, and leisure options just minutes away.
- The development of the surrounding area and increasing value make this a unique opportunity.
This 1-bedroom apartment is perfect for those looking to live or invest in a property that combines style, functionality, and future appreciation.
We present this spectacular 1-bedroom apartment with a gross area of 68.13 m² and a usable area of 56.1 m². It includes 1 parking space and combines the comfort of high-quality construction with the charm of a modern and functional design.
Apartment Highlights:
- Spacious bedroom with premium finishes, designed for maximum comfort.
- Open-plan living room and kitchen, ideal for a dynamic and contemporary lifestyle, with excellent natural light.
- Modern and functional bathroom, equipped with high-quality materials.
- Balcony.
EXTERIORS: 🏠
- Walls with ETICS-type cladding – synthetic plaster over thermal insulation.
- Ground floor cladding in Portuguese Ruivina stone.
- Cortizo windows, tilt-and-turn (hidden 60 series) in dark grey. (Handles are embedded for better space for curtains or blinds.)
- Exterior roller shutters in thermo-lacquered aluminum by “Represtor – Supergradthermetic”, in dark grey.
- Inaccessible roofs with gravel over waterproofing and thermal insulation.
- Balcony flooring in deck or ceramic.
INTERIORS 🌅
Common Areas:
- Rectified ceramic flooring with large sizes and light stone appearance (60x60).
- Walls painted white (washable) with semi-matte finish.
- Reception areas with colored ceramic wall covering in shower areas.
APARTMENTS:
Dry Interior Areas:
- Walls painted white (washable) with semi-matte finish.
- Bedroom floors in laminated floating flooring with 3.3mm noble wood. Lighter wood tones such as Riga, Pine, or Tuari.
Bathrooms:
- Colored ceramic wall covering in shower areas.
- Remaining bathroom areas painted with "enamel" in dry zones.
- Flooring (including shower area) with same finish as common areas.
- Sanitary ware by Sanindusa or Sanitana.
- Countertop washbasins, like Sanindusa’s “Round” models.
- Faucets and shower mixers – black in en-suite bathrooms, lighter tones elsewhere.
- White cabinetry with white countertop (Silestone type).
Kitchen:
- Fully equipped kitchen, lacquered in matte white with “Silestone”-type surface.
Get in touch today for more information and discover this incredible project that could be your next home or the perfect investment!
YK CROWN – Live with Elegance. 🏨
Come visit this development and take advantage of special pre-sale conditions! 🚀
Don't miss this opportunity to acquire a well-established property with immense growth potential in the heart of Porto!
Contact us today to schedule a visit and see your future home in Porto up close.
Your successful future starts here, with our help!
Contact us 📞 for more information and to book your visit! ✨
Details
Energetic details

Decorate with AI
Bring your dream home to life with our Virtual Decor tool!
Customize any space in the house for free, experiment with different furniture, colors, and styles. Create the perfect environment that conveys your personality. Simple, fast and fun – all accessible with just one click.
Start decorating your ideal home now, virtually!
Map


