Apartment T1 for sale in Porto
Cedofeita, Santo Ildefonso, Sé, Miragaia, São Nicolau e Vitória
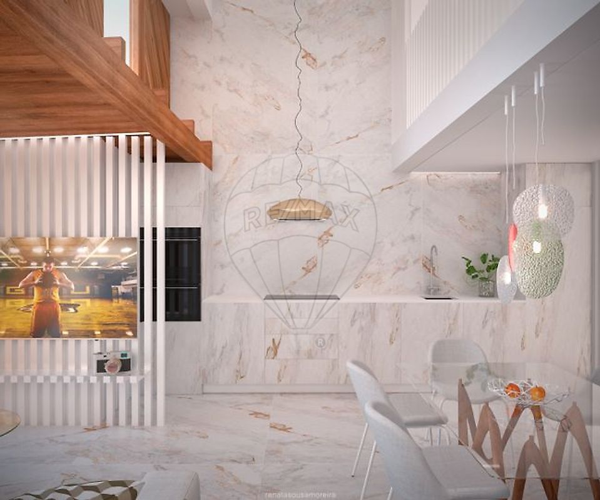
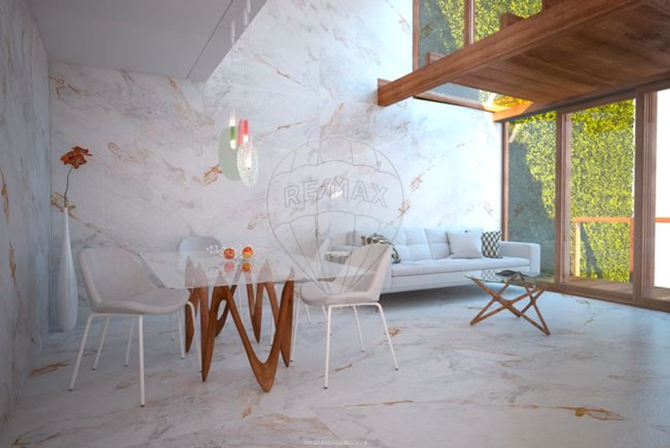
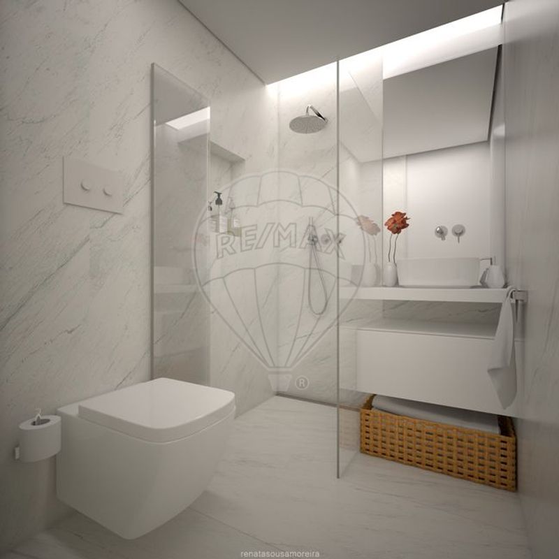
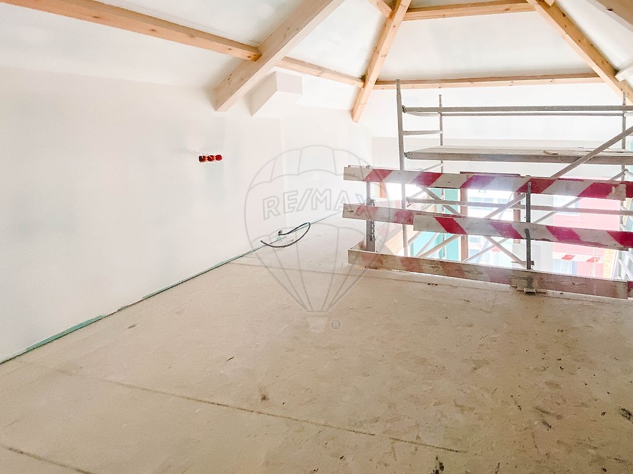
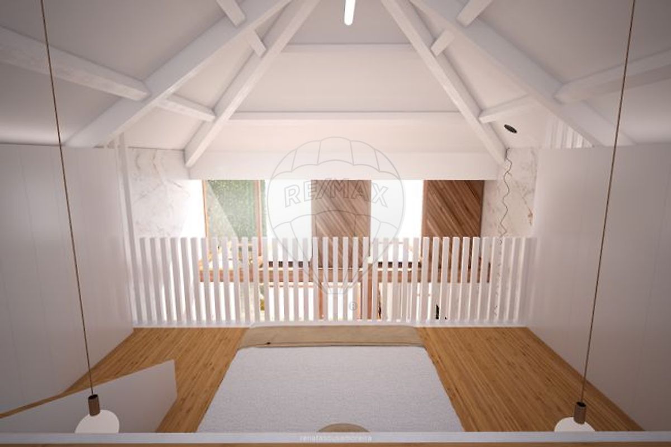





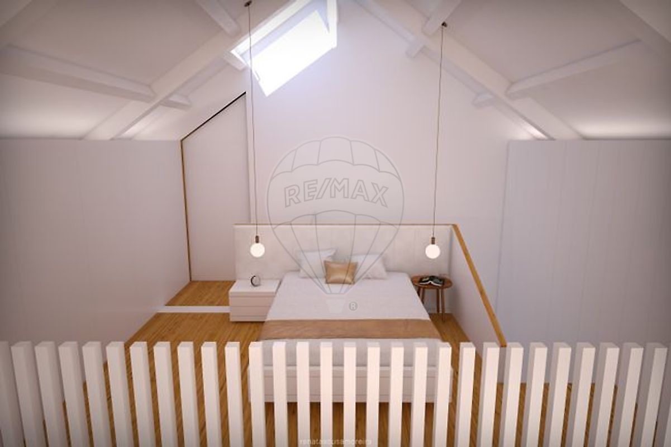
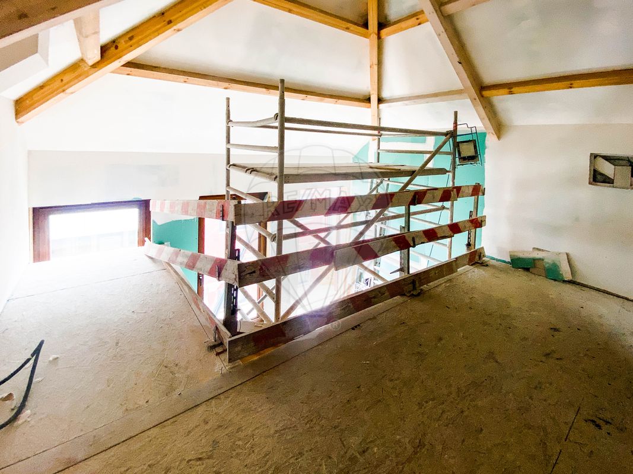

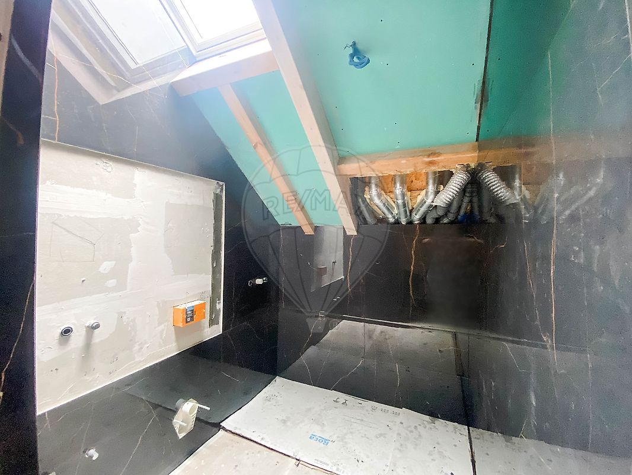
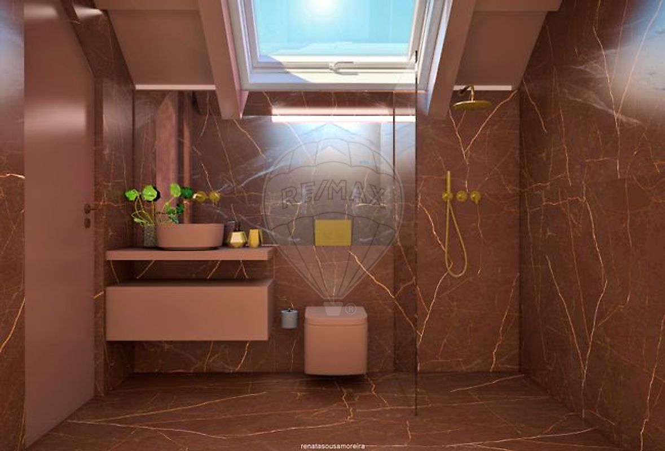
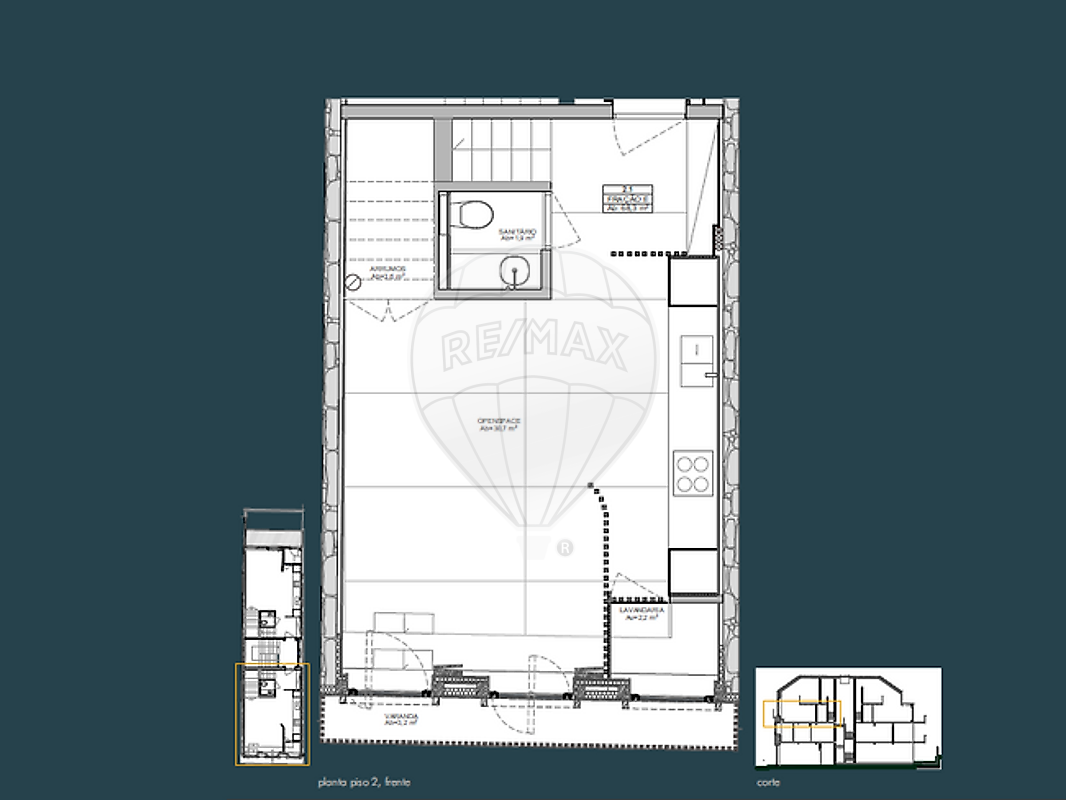
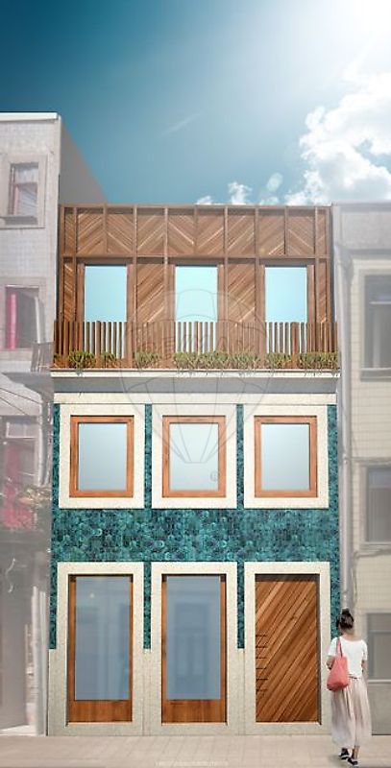
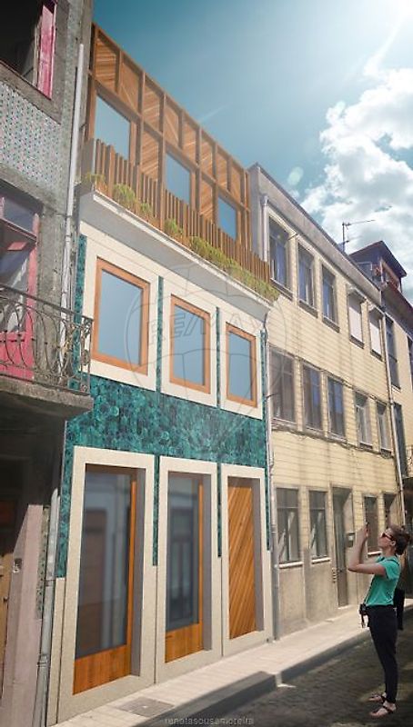
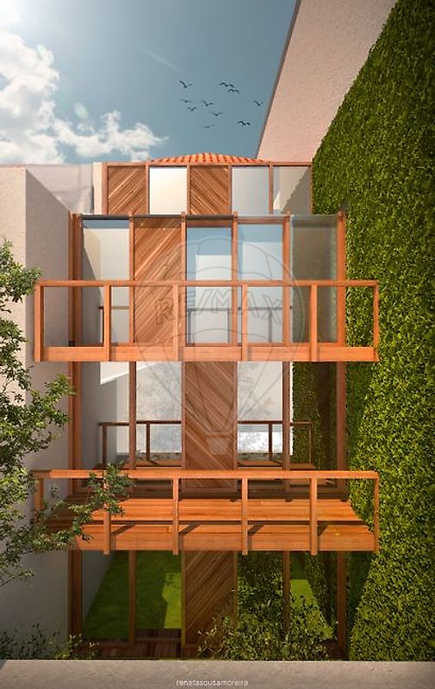
405 000 €
68 m²
1 Bedrooms
1
2 WC
2
A
Description
Pinheiro Housing – Your New Investment Opportunity
1-Bedroom Duplex Apartment – 2nd Floor, Front – Unit E
We are proud to present Pinheiro Housing, a new residential development located on the charming Rua do Pinheiro in Porto.
This is a rehabilitation project of a building located in the heart of the vibrant city of Porto, where every space has been carefully designed to provide comfort and practicality, ensuring a unique living experience for its residents.
This 1-bedroom apartment, with an area of 68.3 m², is located on the second floor, front of the building, and features two bathrooms. The kitchen is fully equipped with TEKA appliances, including a refrigerator, oven, microwave, dishwasher, BRUMA faucet, induction cooktop, built-in exhaust fan with external motor, and washing machine. This beautiful apartment also features a lovely outdoor balcony with a treated solid wood railing.
With an A energy rating, it ensures high standards of efficiency and sustainability through a heat pump for hot water and underfloor heating systems, as well as mechanical extraction/ventilation with heat recovery. Additionally, you have the option to include smart switches and outlets.
Construction is expected to be completed in the 3rd quarter of 2025, placing residents within walking distance of a wide range of amenities, including restaurants, shops, cultural venues, and leisure spaces.
Points of Interest:
- Praça da República: 8 minutes walk
- Rua de Santa Catarina: 13 minutes walk
- Aliados Metro Station: 8-minute walk
- Trindade Metro Station: 8-minute walk
- Mercado do Bolhão: 11-minute walk
- Froiz Supermarket: 5-minute walk
- Pingo Doce Supermarket: 8-minute walk
As well as other nearby services and shops.
Whether for living or investing, PINHEIRO HOUSING represents a unique opportunity to enjoy the best Porto has to offer, combining urban convenience with residential tranquility.
Call now and schedule your viewing.
Details
Energetic details

Decorate with AI
Bring your dream home to life with our Virtual Decor tool!
Customize any space in the house for free, experiment with different furniture, colors, and styles. Create the perfect environment that conveys your personality. Simple, fast and fun – all accessible with just one click.
Start decorating your ideal home now, virtually!
Map


