Apartment T2 for sale in Ponte da Barca
Ponte da Barca, Vila Nova de Muía e Paço Vedro de Magalhães
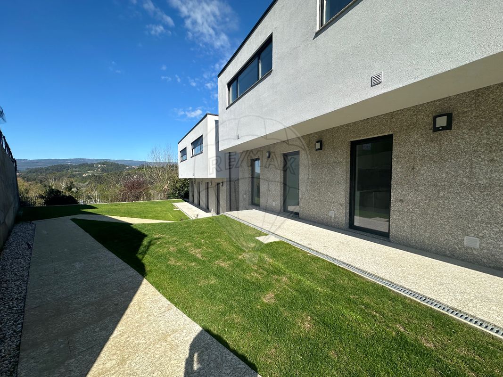
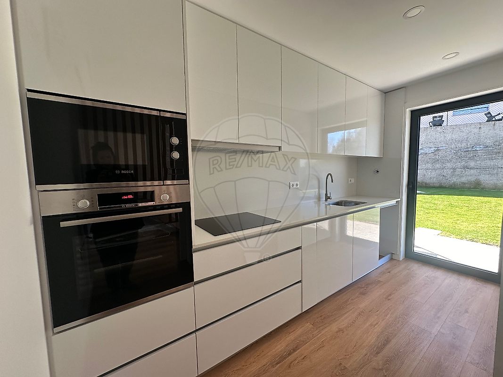
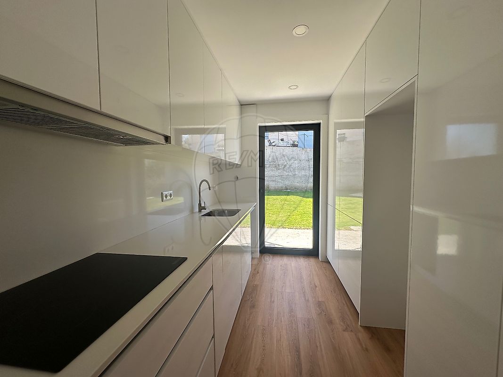
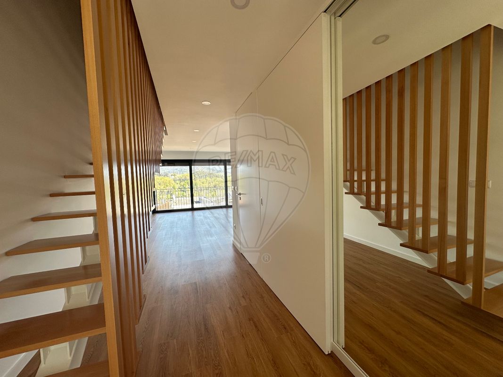
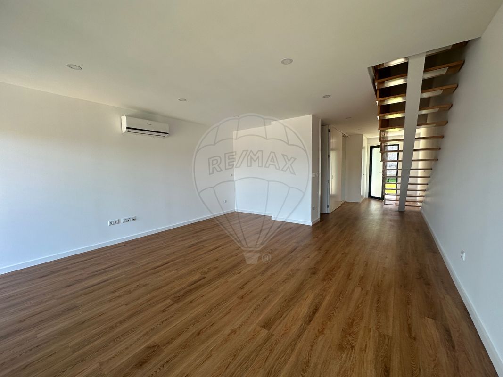





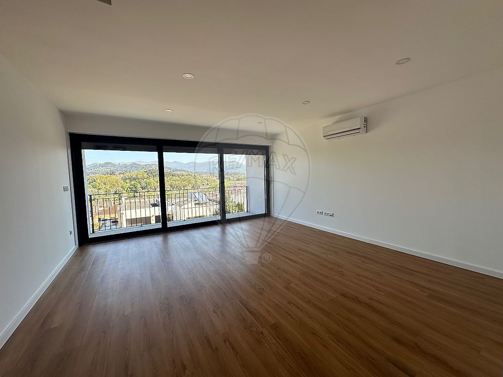
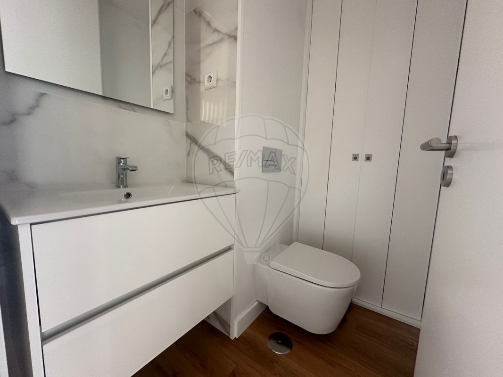
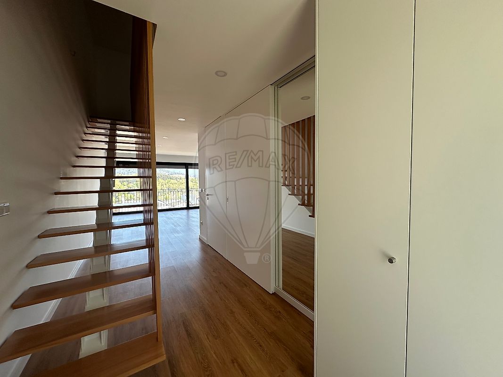
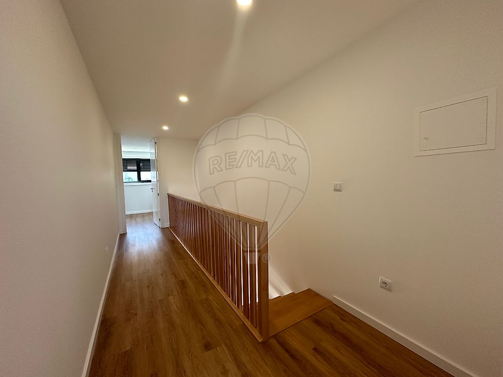
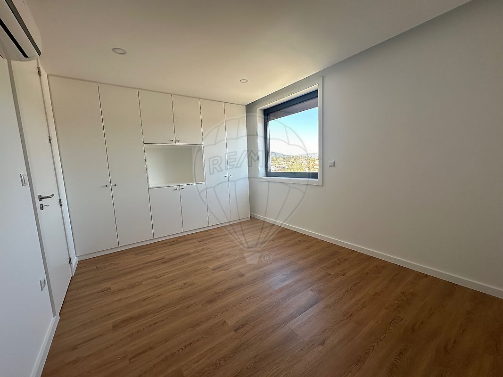
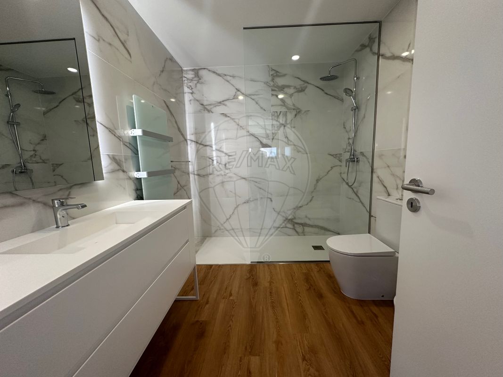
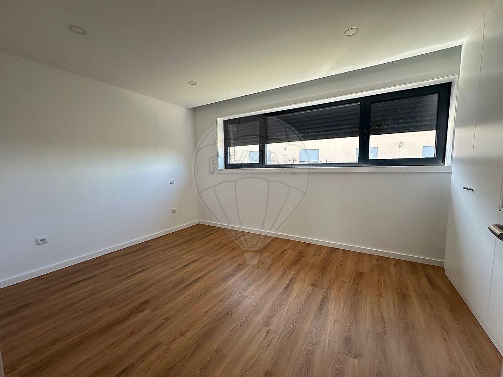
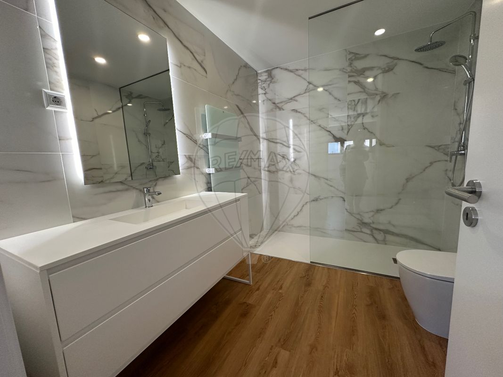
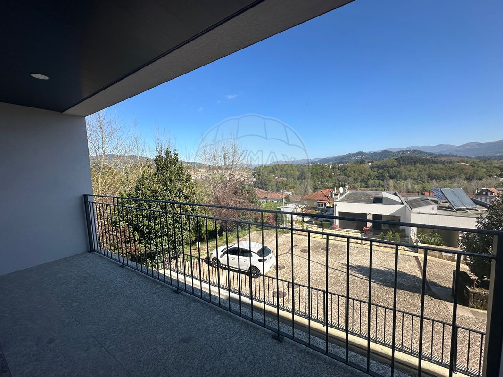
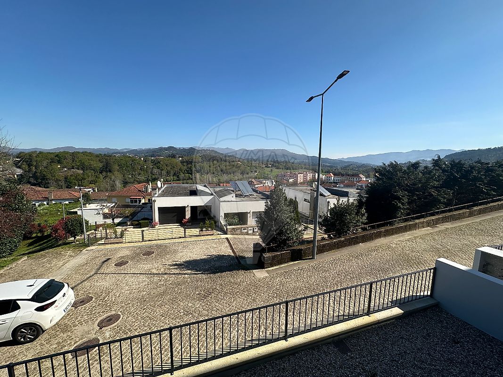
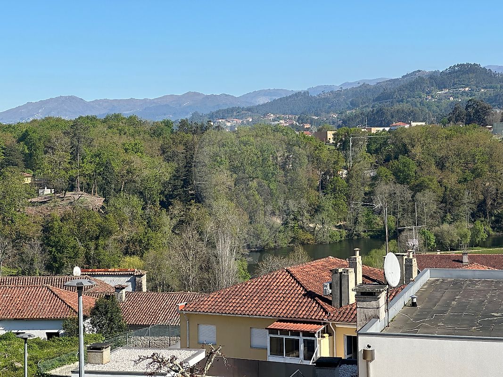
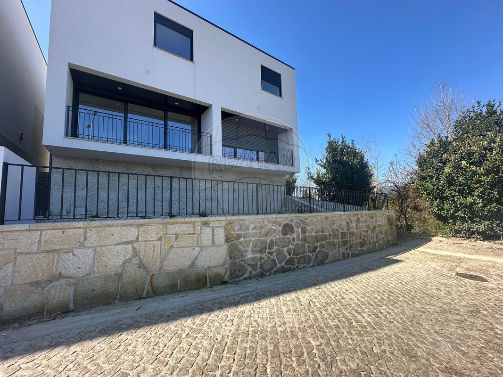
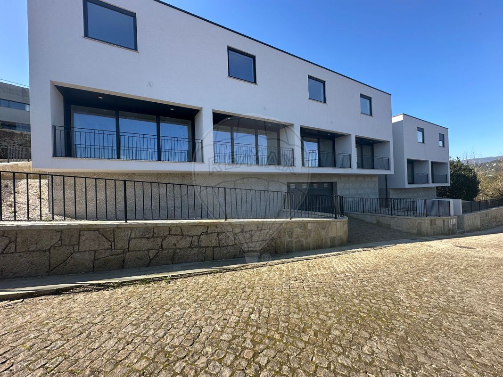
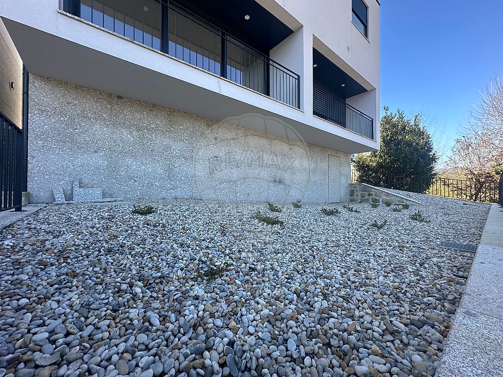
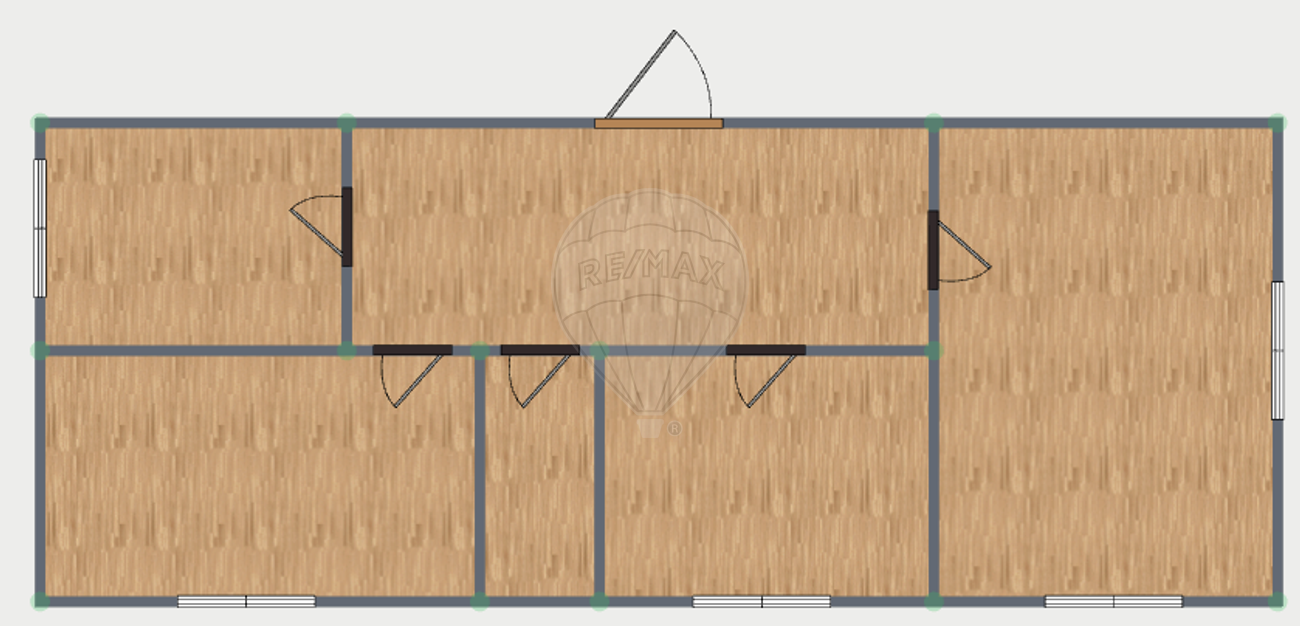
230 000 €
156 m²
2 Bedrooms
2
3 WC
3
B
Description
Apartment with Rental Yield
Two bedrooms Duplex in a closed condominium located in the heart of the historic area of the village of Ponte da Barca; with superb and breathtaking views of the Lima River and its iconic “bridge” supported by 10 15th century arches, classified as a historic monument in 1910.
In an area of choice and full of tranquility, this project was born whose idealization was considered in order to optimize the interior and exterior spaces as much as possible. Modern architecture with noble materials, both in terms of construction and finishes, gives life to a refined housing development with the privilege of having the river and the mountains as a backdrop.
On the ground floor you will find the social area (kitchen and living/dining room) with a guest toilet, technical area and a balcony. climbing an aerial staircase, you will reach the upper floor where you will find two spacious suites.
It should be noted that it is practically unnecessary to list all theapplied equipment, knowing that everything has been designed so that good living is an essential and mandatory order of the project. However, here are some highlights for better perception: aluminum frames with thermal break with double glazing “guardian sun”, inverter air conditioning (energy rating a+), exterior insulation through a hood, interior insulation, heat pump for heating sanitary water, pre -installation for fireplace, led lighting, etc...
The municipality of Ponte da Barca is increasingly coveted and sought after as it is part of the Peneda Gerês National Park, classified by Unesco as a biosphere reserve and for its historical and traditional virtues.
Walking along the river, you can access the Lima ecovia to enjoy relaxing walks and enjoy nature in its purest state.
Currently rented for €800 with a contract valid until May 2025 (renewable). 4.17% Yield
Excellent business opportunity.
Details
Energetic details

Decorate with AI
Bring your dream home to life with our Virtual Decor tool!
Customize any space in the house for free, experiment with different furniture, colors, and styles. Create the perfect environment that conveys your personality. Simple, fast and fun – all accessible with just one click.
Start decorating your ideal home now, virtually!
Map


