Apartment T3 for sale in Lisboa
Campo de Ourique
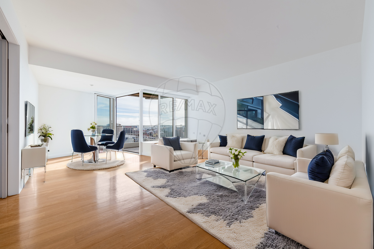
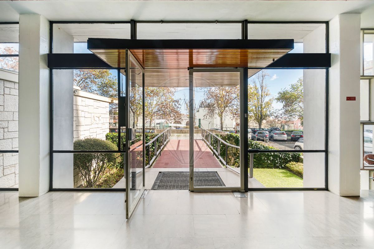
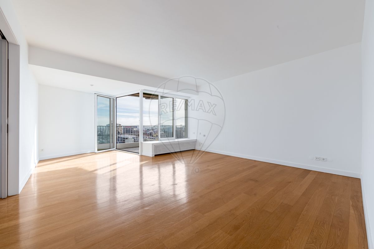
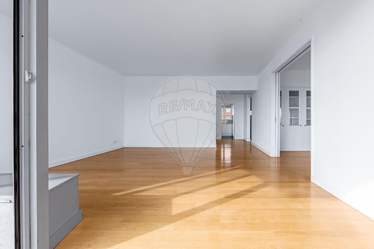
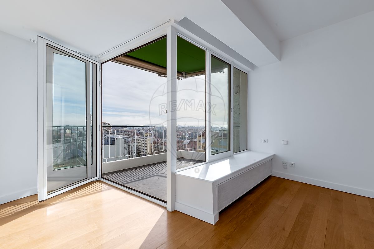





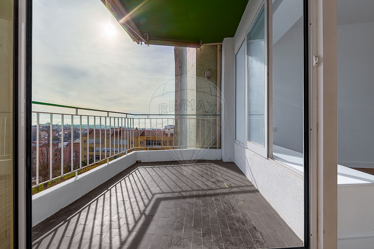
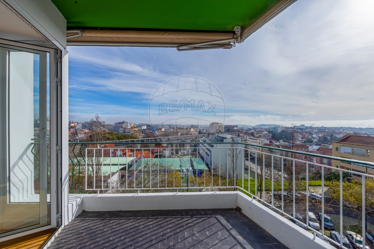
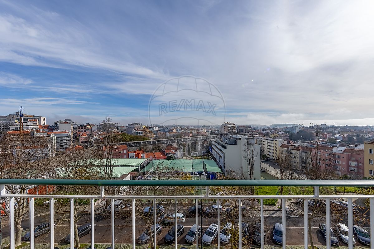
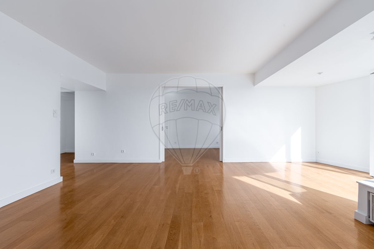
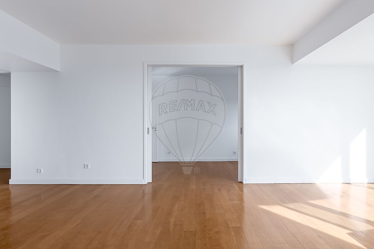
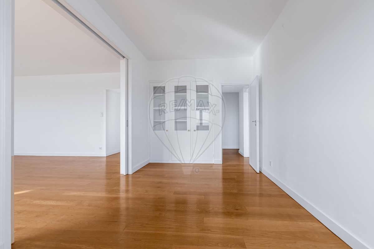
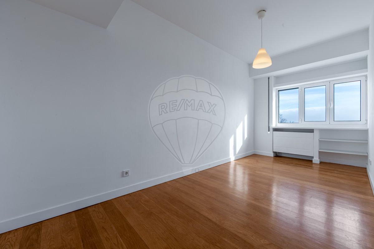
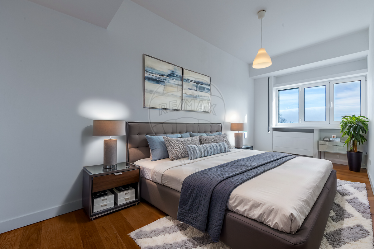
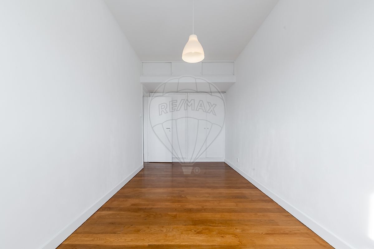
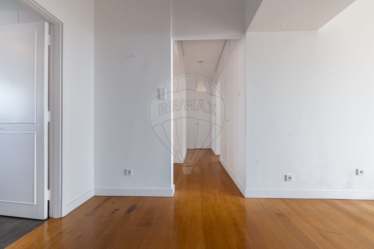
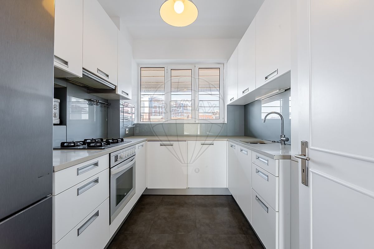
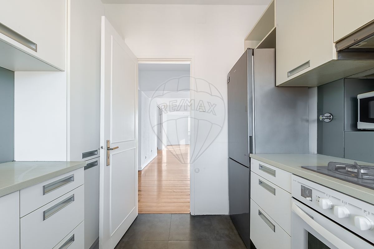
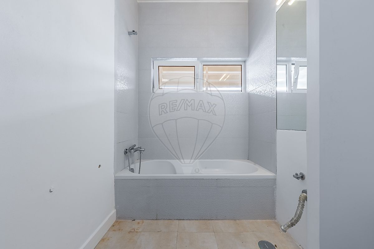
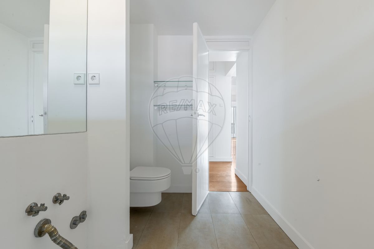
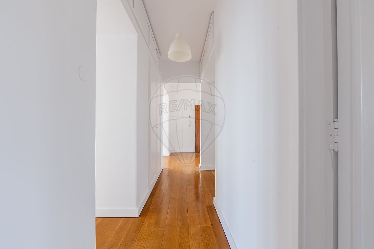
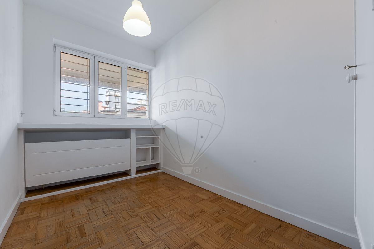
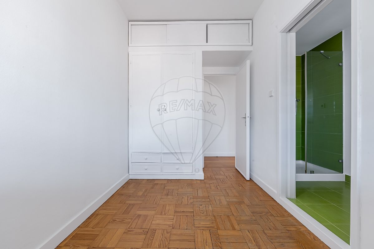
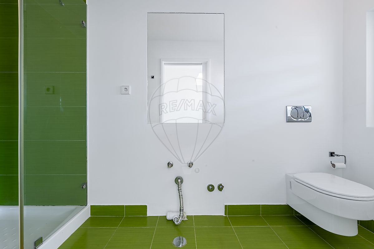
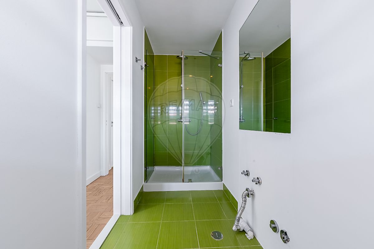
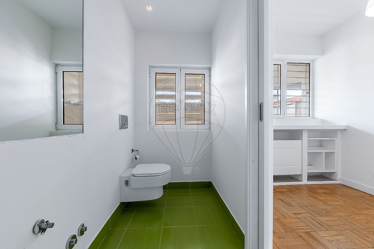
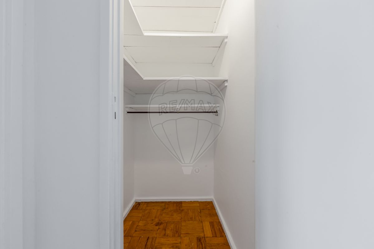
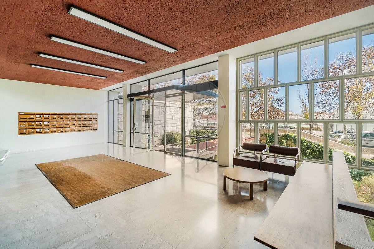
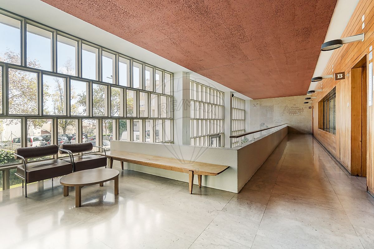
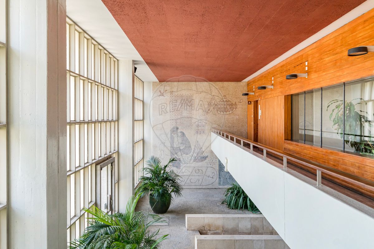
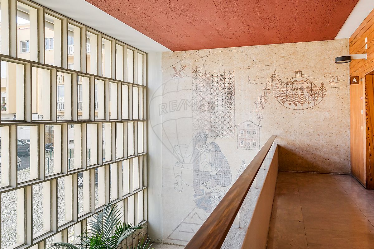
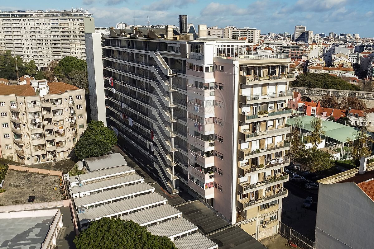
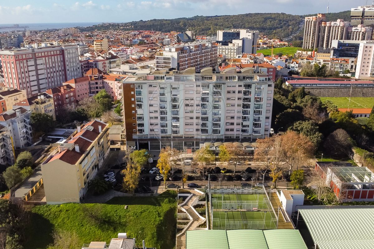
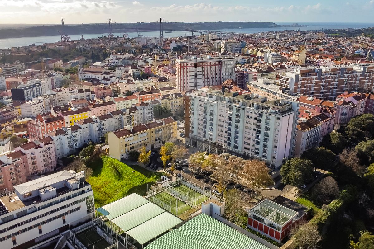
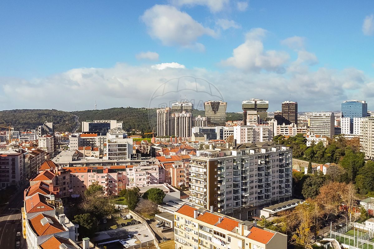
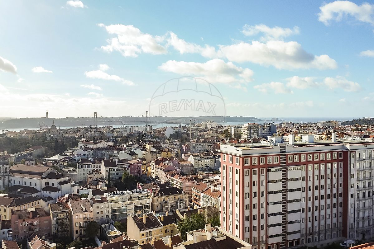
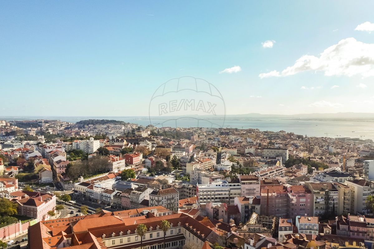
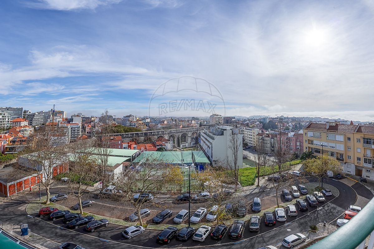
1 150 000 €
116 m²
3 Bedrooms
3
2 WC
2
D
Description
Exclusive T3 in Bloco das Águas Livres – A Masterpiece of Portuguese Architecture
Discover the privilege of living in Bloco das Águas Livres, one of the most iconic landmarks of modern architecture in Lisbon. Designed in 1962 by the visionary architect Nuno Teotónio Pereira, this building is not just a residence but a testament to Portuguese innovation and modernism. Recognized as architectural heritage by the Lisbon City Council, this building uniquely combines functionality, aesthetics, and comfort.
An Apartment with History and Character
Located on the 4th floor, this spacious T3 apartment offers breathtaking views over Lisbon and the south bank of the Tagus River. The intelligent layout of the spaces maximizes natural light and fluidity between rooms, creating an atmosphere of well-being and sophistication.
Property Highlights:
Spacious living room with panoramic windows, allowing unique brightness throughout the day.
Three large bedrooms, ideal for families or those seeking a versatile space for work and leisure.
Functional and modern kitchen, combining design with practicality.
Balcony with an unobstructed view, perfect for moments of contemplation over the city.
Preserved original finishes, maintaining the authenticity of the architectural project.
The Building: Innovation and Prestige
Bloco das Águas Livres was conceived with innovative architectural concepts for its time, introducing a unique play of volumes, materials, and urban functionality. It is one of the first Portuguese buildings to apply modern collective housing logic, where residents' quality of life was considered in every detail.
Advantages and Benefits of Living Here:
✔ 24/7 Security – Guaranteed peace of mind for residents.
✔ Private Panoramic Terrace – An exclusive space to enjoy Lisbon from above.
✔ Iconic Architecture – Continuous property appreciation due to its heritage status.
✔ Strategic Location – In the heart of Lisbon, with privileged access to transport, commerce, and culture.
✔ Prestigious Residential Environment – A selected community valuing social interaction and exclusivity.
If you are looking for a home with identity, history, and value, this T3 in Bloco das Águas Livres is a rare opportunity on the market.
Parking is easily available in the square, with spaces reserved for residents.
Possibility of a garage subscription at Ginásio Clube.
Bloco das Águas Livres, also known as the Building at Praça das Águas Livres No. 8 and Rua Gorgel do Amaral No. 1, was designed by Nuno Teotónio Pereira in collaboration with Bartolomeu Costa Cabral. It is a residential building located in Praça das Águas Livres, in Rato, Campo de Ourique parish, Lisbon.
The project was developed between 1953 and 1955, and the building was constructed in 1956. It is a significant example of 20th-century Portuguese architecture. Among its many features, it stands out for being a multi-use building with collective services designed to serve a community (hot water distribution, vertical waste disposal, freight elevator, garages), a novelty in Portugal at the time of its construction.
Bloco das Águas Livres is located in Praça das Águas Livres, between Rato, Campo de Ourique, and Amoreiras. It occupies 3,540m2 and is distributed across two lots forming a trapezoidal shape. The main building has 12 floors. Eight of these floors are residential, with seven apartments each, totaling fifty-six units. Below these is a floor occupied by offices. The top floor extends beyond the others and is occupied by ateliers with vaulted roofs and a party hall. This same section houses service facilities, personnel quarters, vertical circulations, a heating plant, lobby, porter’s residence, storage rooms, and a transformer station.
The images with decoration are for illustrative purposes only.
“The information in this advertisement is not binding and does not exempt the consultation of legally required documentation.”
Details
Energetic details

Decorate with AI
Bring your dream home to life with our Virtual Decor tool!
Customize any space in the house for free, experiment with different furniture, colors, and styles. Create the perfect environment that conveys your personality. Simple, fast and fun – all accessible with just one click.
Start decorating your ideal home now, virtually!
Map


