Apartment T3 for sale in Porto
Paranhos
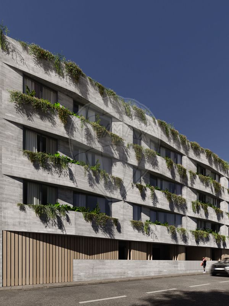
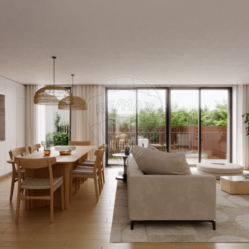
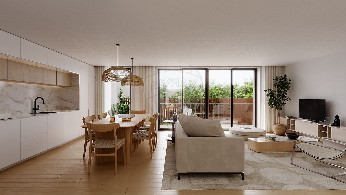
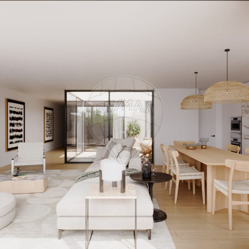
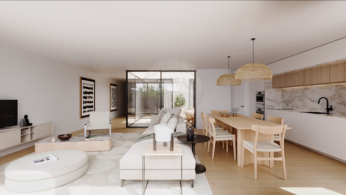





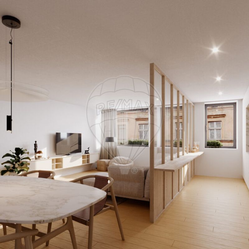
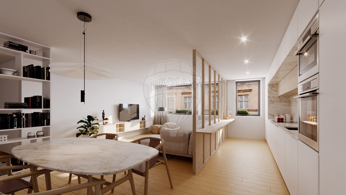
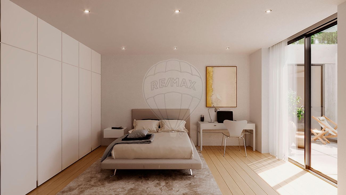
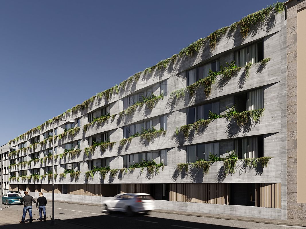
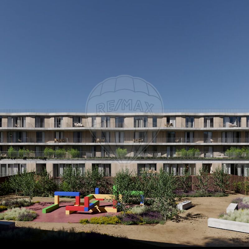
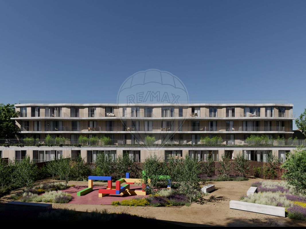
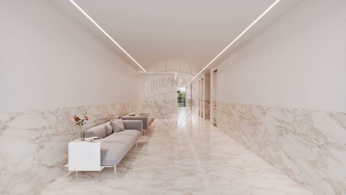
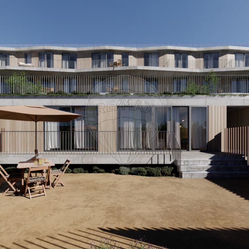
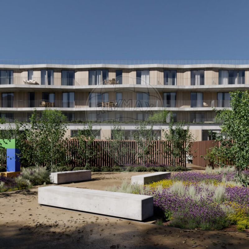
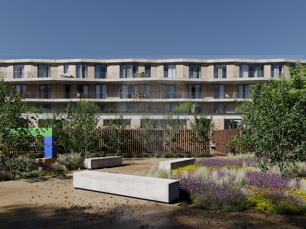
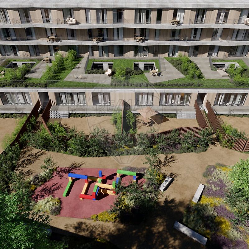
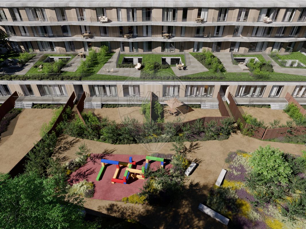
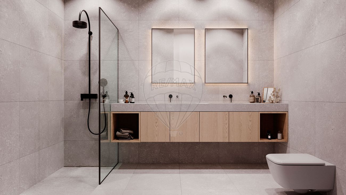
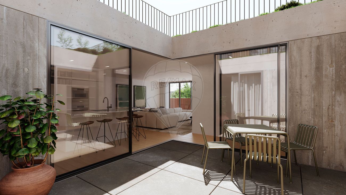
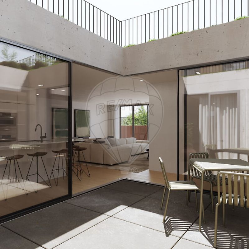
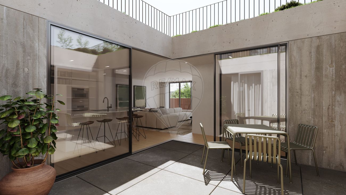
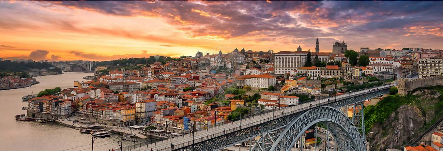
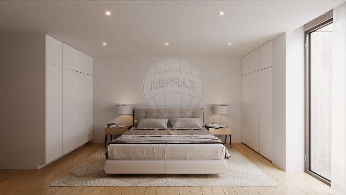
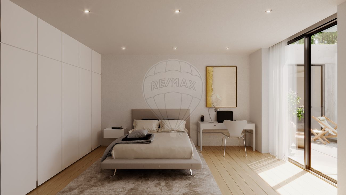
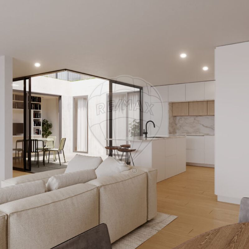
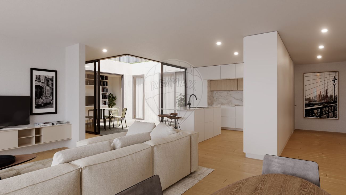
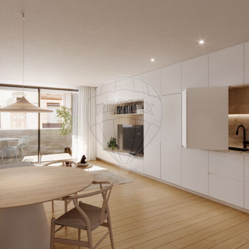
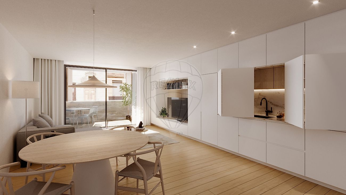
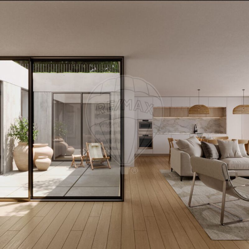
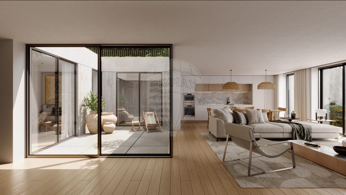
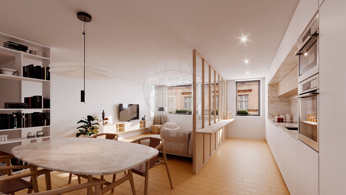
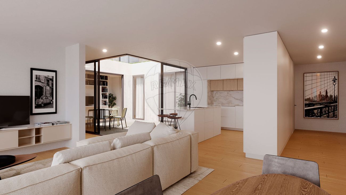
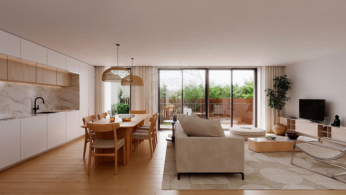
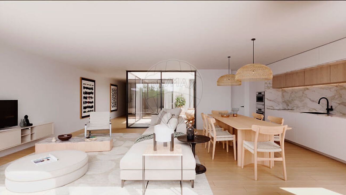
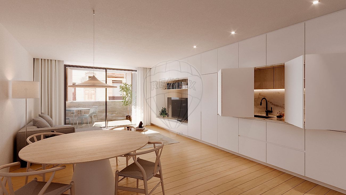
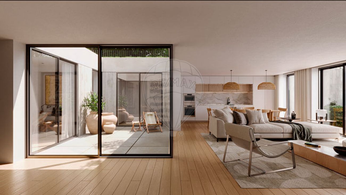
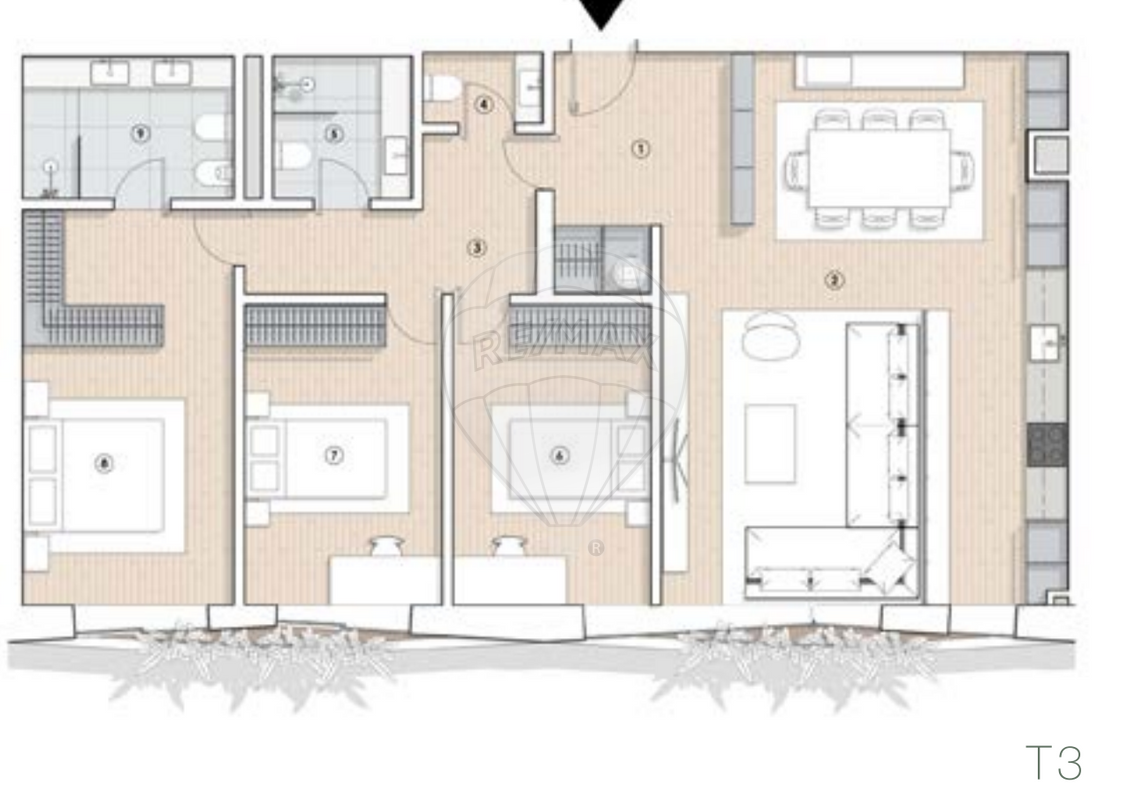
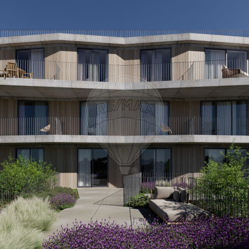
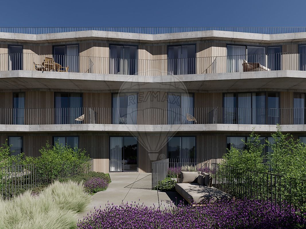
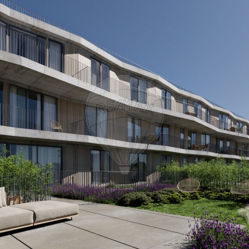
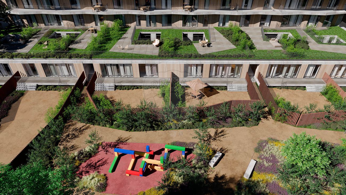
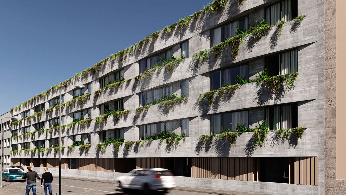
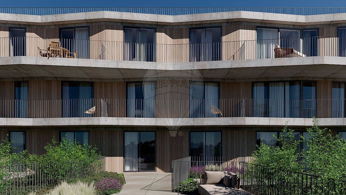
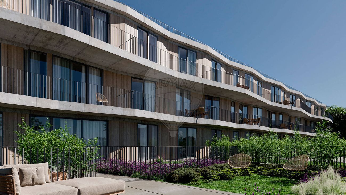
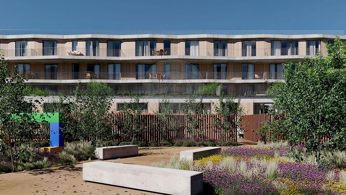
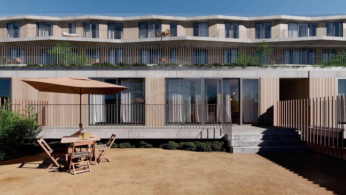
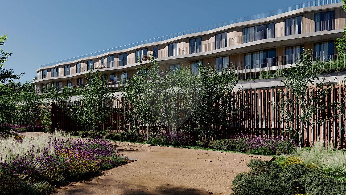
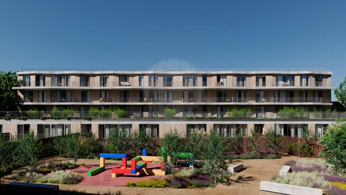
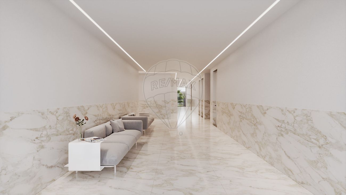
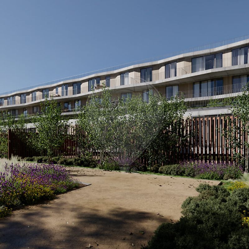
524 000 €
124 m²
3 Bedrooms
3
3 WC
3
A
Description
3 Bedroom Apartment for Sale - Light, Comfort and Garage in the Basement - An Urban Refuge in the Heart of Porto
This magnificent three-bedroom apartment, with a gross floor area of 124 m², stands out for its orientation completely to the south, guaranteeing exceptional natural light throughout the day and a pleasant temperature all year round, providing a welcoming atmosphere in every space.
The space is distributed as follows:
Open-plan living room and kitchen (41.52 m²): A spacious and functional space, where natural light enhances the modern design and harmony of the environment. The integrated kitchen offers practicality and a perfect layout for everyday life.
Three Spacious and Comfortable Bedrooms: 2 bedrooms ideal for resting or home office + Private Suite, with exclusive bathroom, providing comfort and privacy.
Two additional bathrooms, including a social bathroom and a full bathroom to support the 2 bedrooms.
Atrium and Corridor: Fluid and functional distribution.
The apartment has 2 private parking spaces in the basement, ensuring safety and convenience.
For those who value comfort, modernity, practicality and surrounded by green spaces, this is the right choice for living with quality of life in the heart of Porto.
📍 Carvalhido, Porto
📞 Contact us today for more information!
ADDITIONAL COMMENTS:
Payment terms: 10% CPCV + 10% DURING THE CONSTRUCTION (on completion of the structure) + 80% ESCRITURA;
Start of construction: Already started;
Expected completion: first half of 2027.
The apartment is part of the exclusive new development - Boss Gardens - which combines avant-garde architecture, tradition and comfort, creating a perfect balance between elegance and functionality.
This development was designed to promote a harmonious lifestyle, integrating nature with urban life. Residents can enjoy walks in its extensive green areas and outdoor spaces, including private gardens and private terraces that some units have, a communal garden and a children's playground, ideal for enjoying time outdoors with the family and pets.
It includes 1, 2 and 3 bedroom apartments, designed to provide spacious, bright and sophisticated living spaces. These modern and comfortable apartments also have parking spaces.
Main features
Contemporary design - Inspired by Porto's traditional aesthetic, with dynamic façades and a harmonious play of light and shadows.
harmonious play of light and shadows.
Outdoor Spaces - Integrates private gardens, terraces and a communal garden, as well as interior patios that enhance the feeling of well-being.
Sustainability and Efficiency - Construction with high standards of thermal and acoustic insulation, guaranteeing comfort and energy efficiency.
Quality finishes - Premium materials, including lacquered carpentry, fully equipped kitchens with Bosch appliances and bathrooms with suspended sanitary ware.
Garage and amenities - Private parking and infrastructure for charging electric vehicles.
Privileged location
The Carvalhido area in Porto offers the convenience of urban life with the tranquillity of nature. A strategic location that offers proximity to the city center and the main business, education, health and entertainment centers.
The surrounding area benefits from excellent access to the main communication routes and is close to Porto's largest university hub, which houses some of the city's most prestigious universities, colleges and schools. You'll find schools, health services and transportation, with a view to comfort, valuing time, the quality of life of residents and the convenience of all its residents.
Thus, here, the excellent investment opportunity is approved by the natural demand itself, for its possibility as a home or for rentals.
Learn more by clickingBoss Gardens
Details
Energetic details

Decorate with AI
Bring your dream home to life with our Virtual Decor tool!
Customize any space in the house for free, experiment with different furniture, colors, and styles. Create the perfect environment that conveys your personality. Simple, fast and fun – all accessible with just one click.
Start decorating your ideal home now, virtually!
Map


