Apartment T4 for sale in Cascais
Carcavelos e Parede
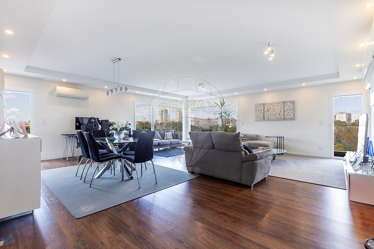
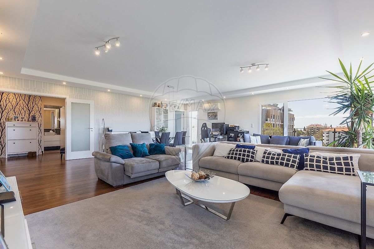
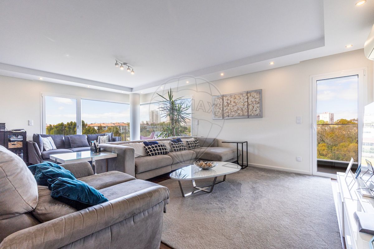
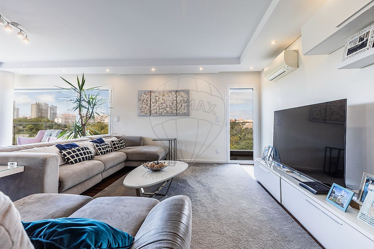
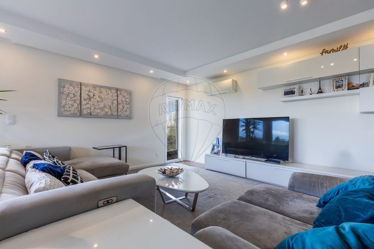





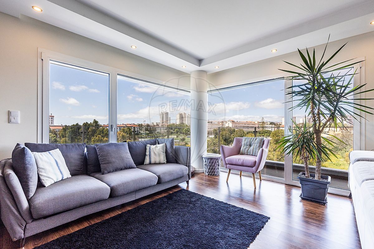
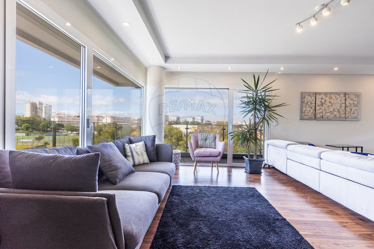
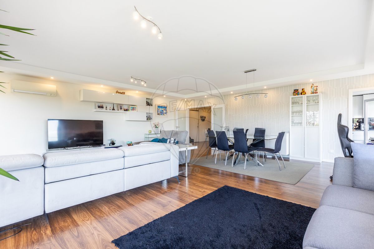
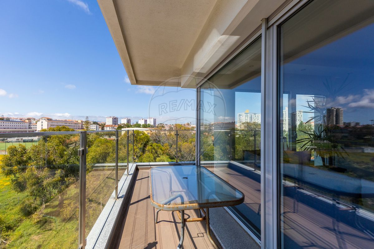
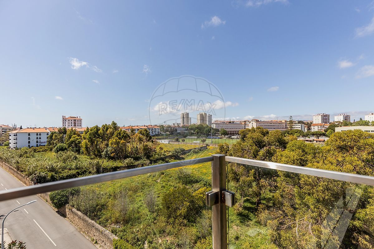
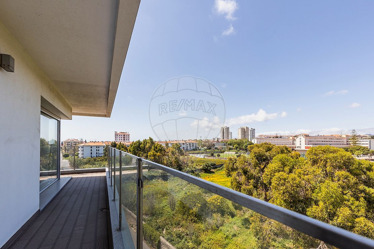
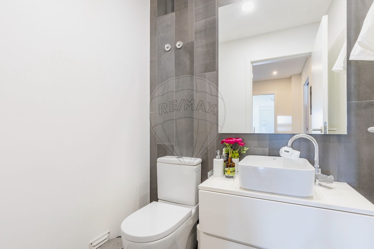
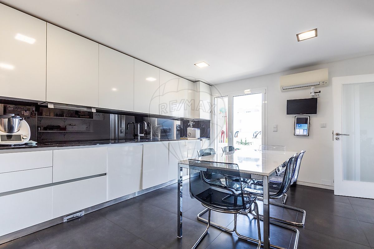
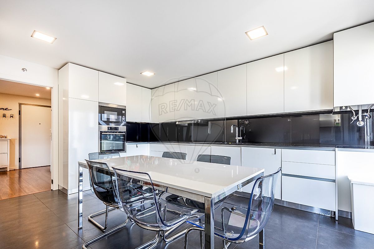
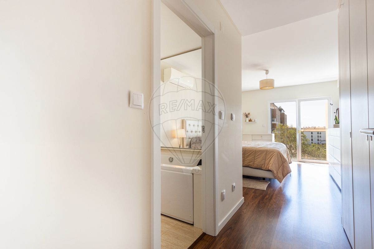
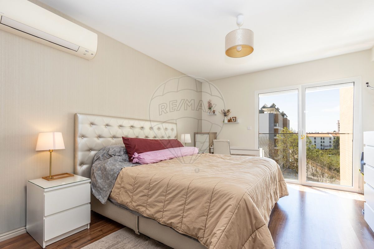
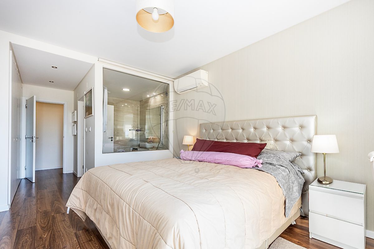
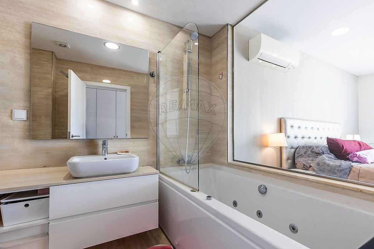
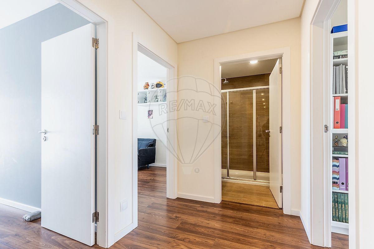
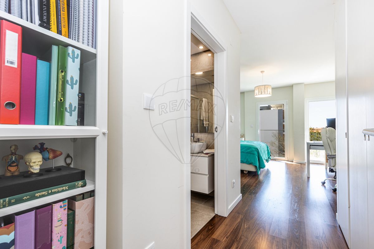
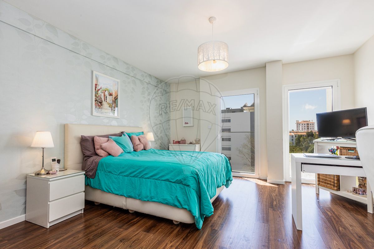
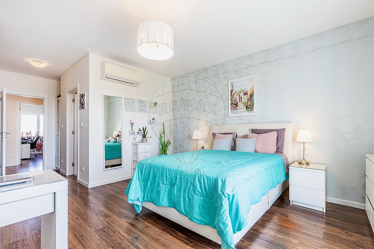
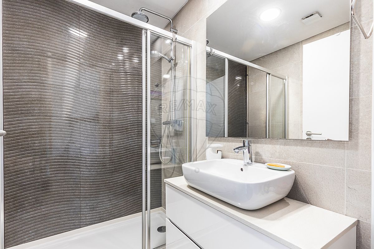
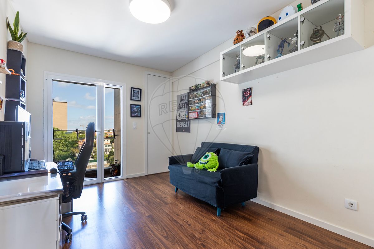
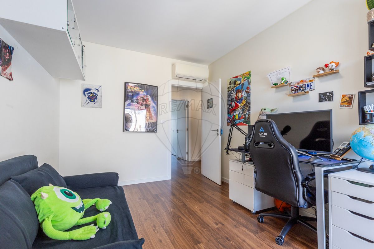
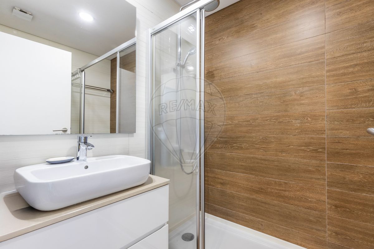
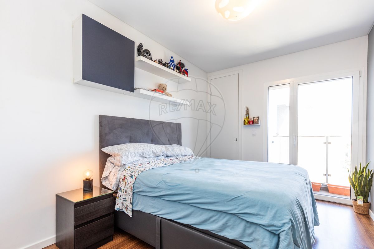
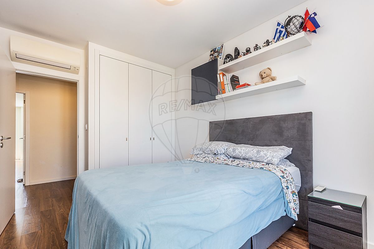
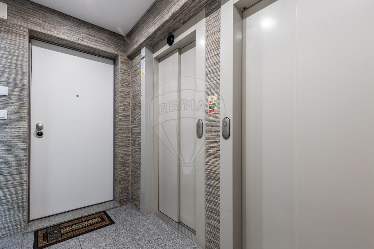
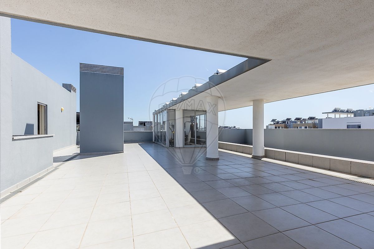
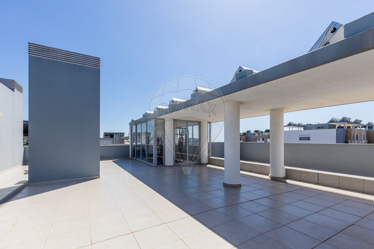
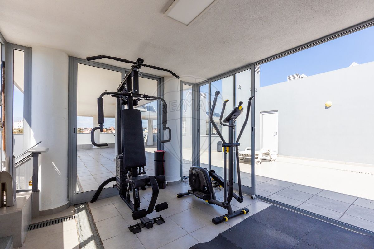
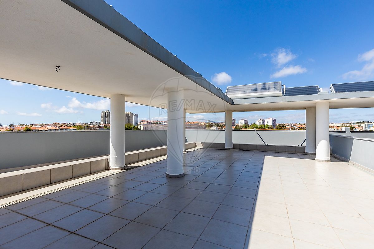
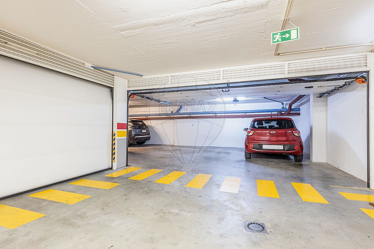
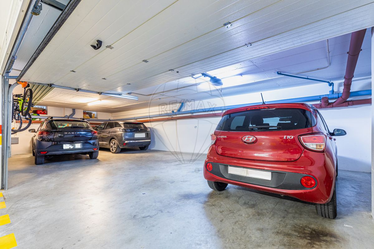
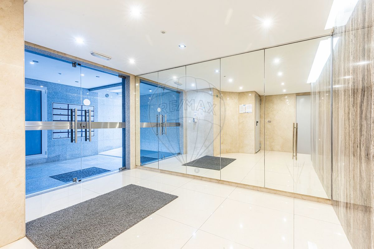
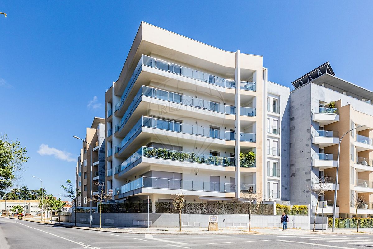
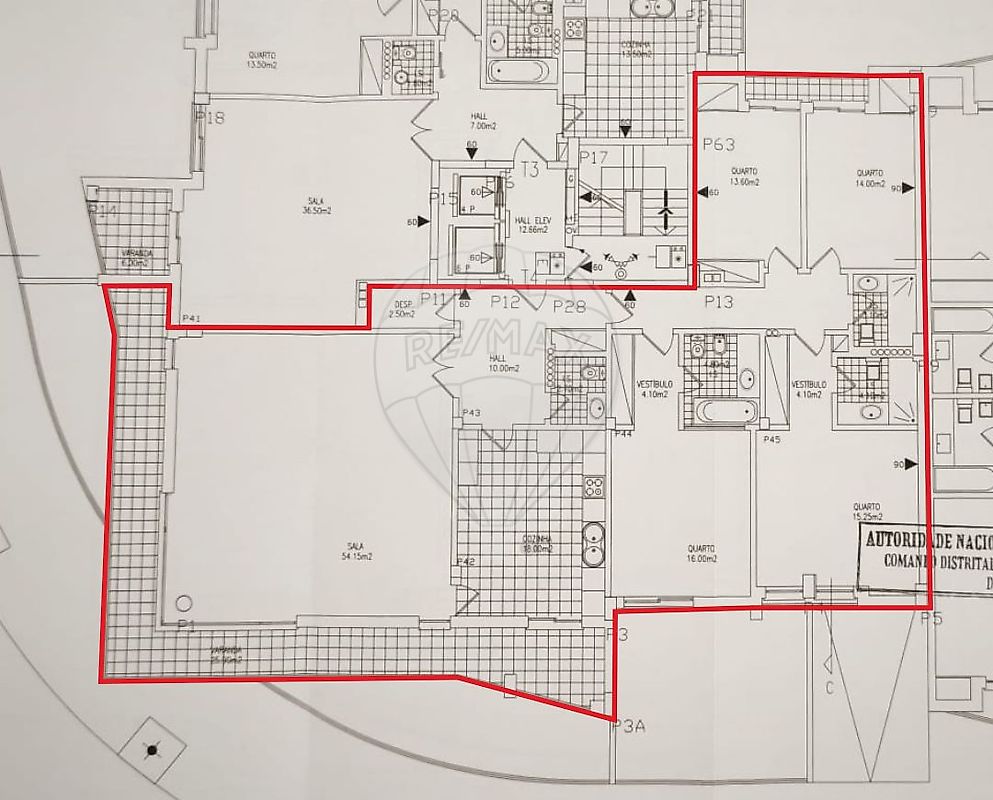
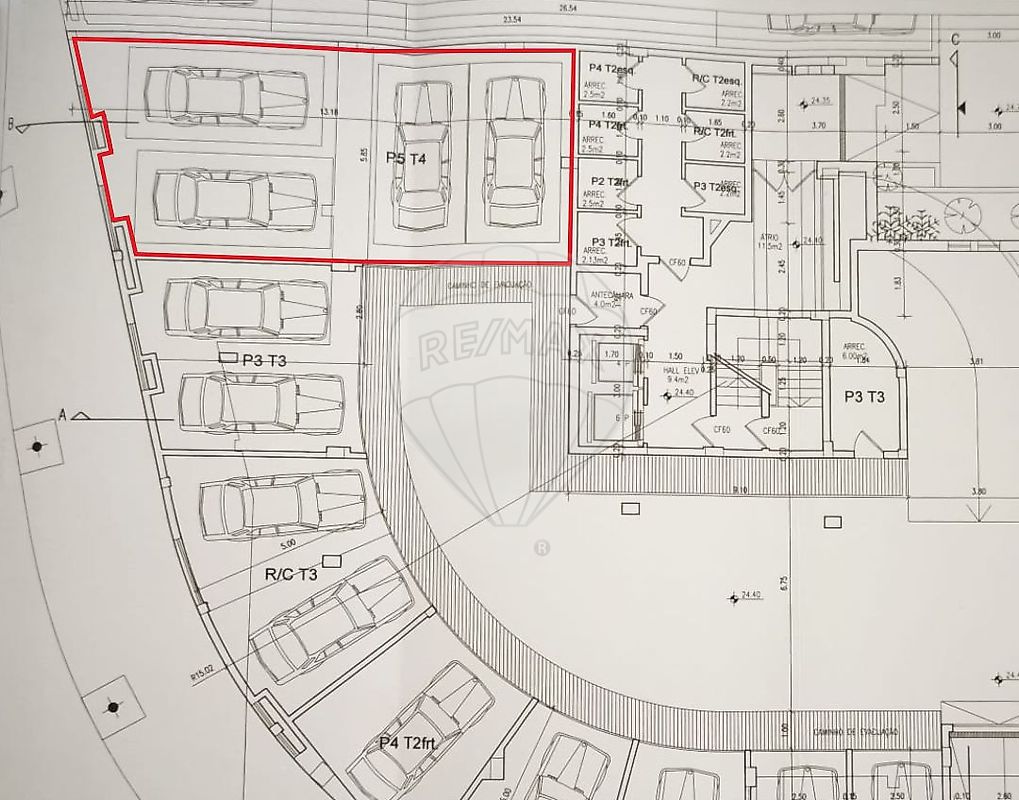
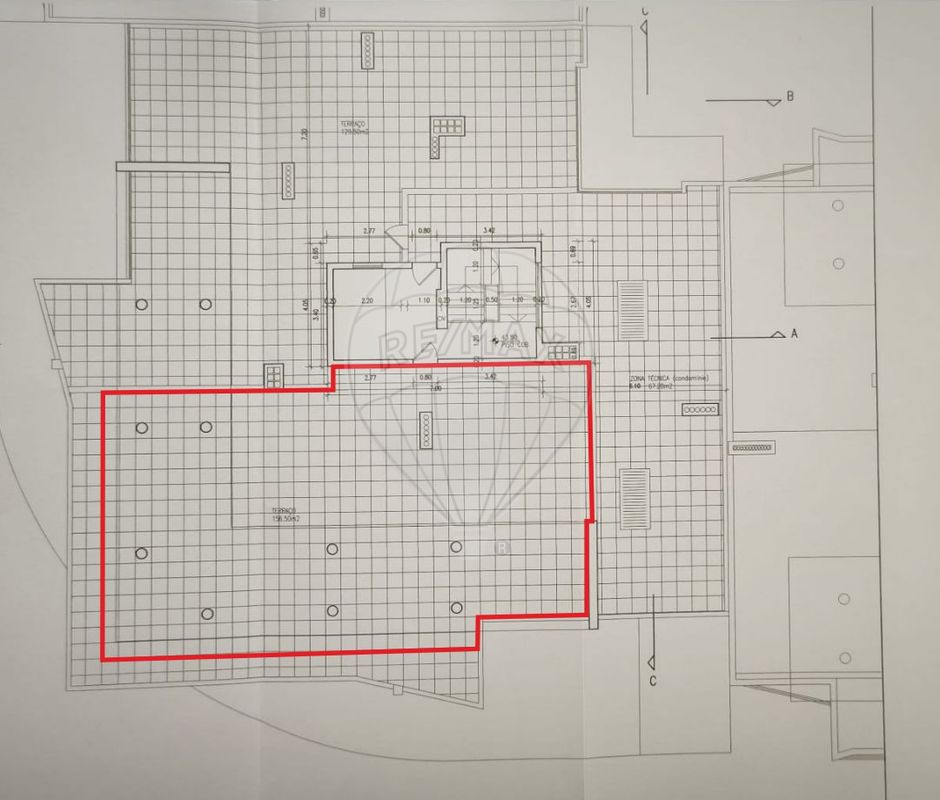
1 350 000 €
203 m²
4 Bedrooms
4
4 WC
4
A+
Description
Fantastic penthouse with 4 bedrooms, box garage for 4 cars and 156sqm terrace, in Quinta das Marianas, Parede. This magnificent top-floor apartment has a private gross
area of 203sqm, plus 77sqm of dependent gross area distributed across balconies and garage, and also has a huge terrace on the roof of the building.
Its privileged location allows you to be just a few minutes’ walk from Carcavelos beach, where you can enjoy the sea and the sun with your family. There are all kinds of shops and services nearby, such as restaurants, pharmacy, supermarket, bus station and even Carcavelos train station.
Regarding schools, both Maristas College and the prestigious international Saint Julian’s School are just a few minutes’ walk away. Access to Av. Marginal or the A5
motorway is less than 5 minutes away, allowing you to be in the center of Lisbon in less than 20 minutes.
This unique apartment is in very good condition, its east-west solar orientation guarantees excellent light throughout the day. It also has panoramic views over peaceful green areas.
The distribution is as follows:
Entrance hall, spacious 54sqm living room with access to balcony, kitchen equipped with high-end appliances, social bathroom, two en-suite bedrooms, two bedrooms with access to full bathroom and access to shared balcony, box garage, private terrace on the roof of the building with gym space.
The apartment is prepared for comfortable living all year round, including top quality equipment such as electric shutters, double glazed windows, air conditioning in all rooms, central vacuum system, solar panels for water heating.
If you are looking for a high standard apartment, close to the beach, with large
outdoor areas, located in a central area that allows you to enjoy walking everywhere, then book your visit now.
Details
Energetic details

Decorate with AI
Bring your dream home to life with our Virtual Decor tool!
Customize any space in the house for free, experiment with different furniture, colors, and styles. Create the perfect environment that conveys your personality. Simple, fast and fun – all accessible with just one click.
Start decorating your ideal home now, virtually!
Map


