Apartment T4 deluxe for sale in Praça de Londres
Areeiro
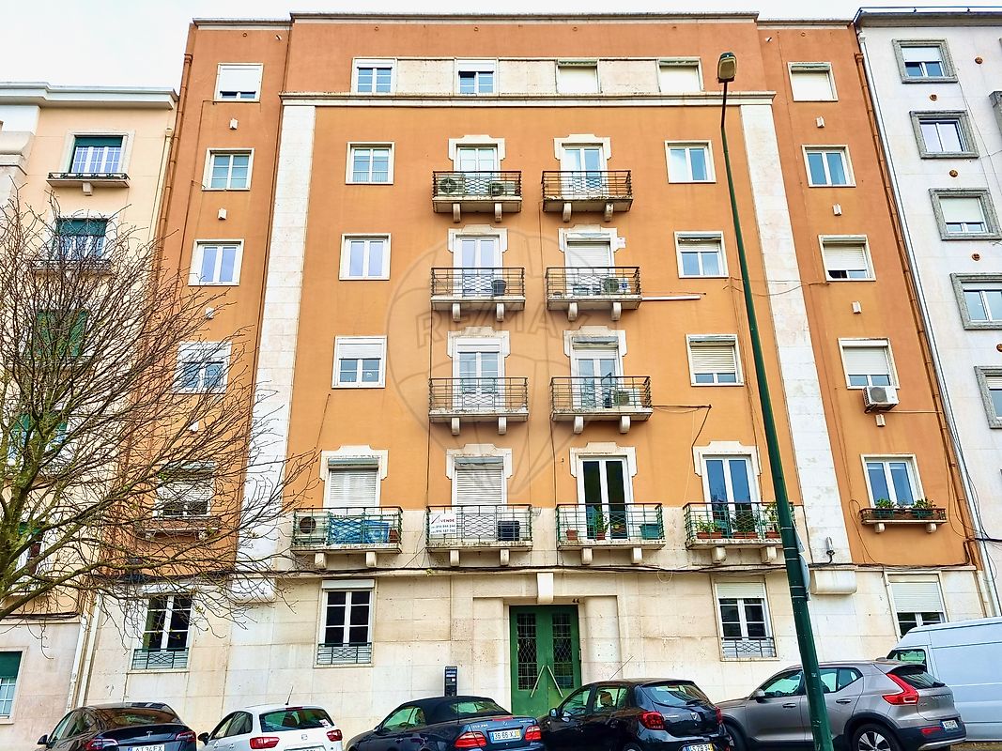
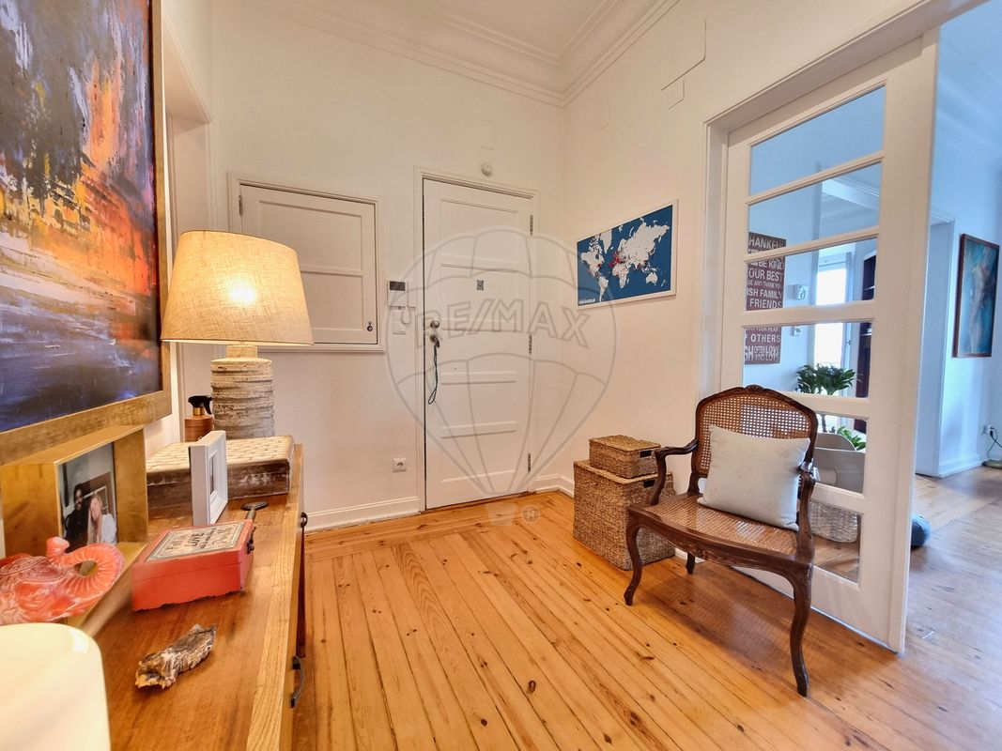
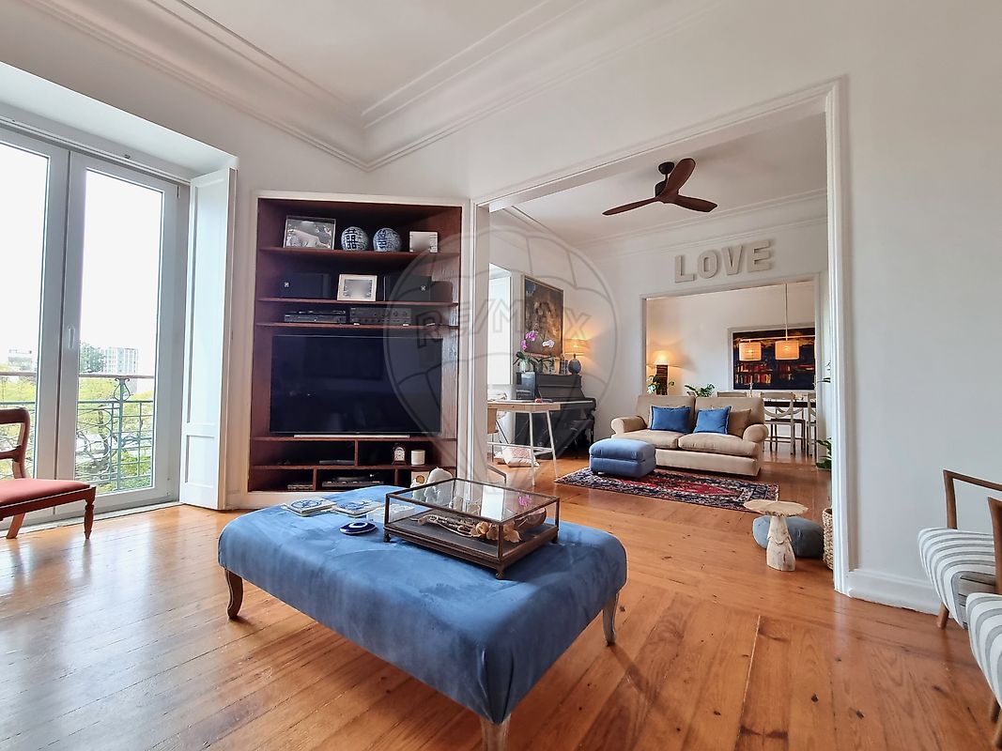
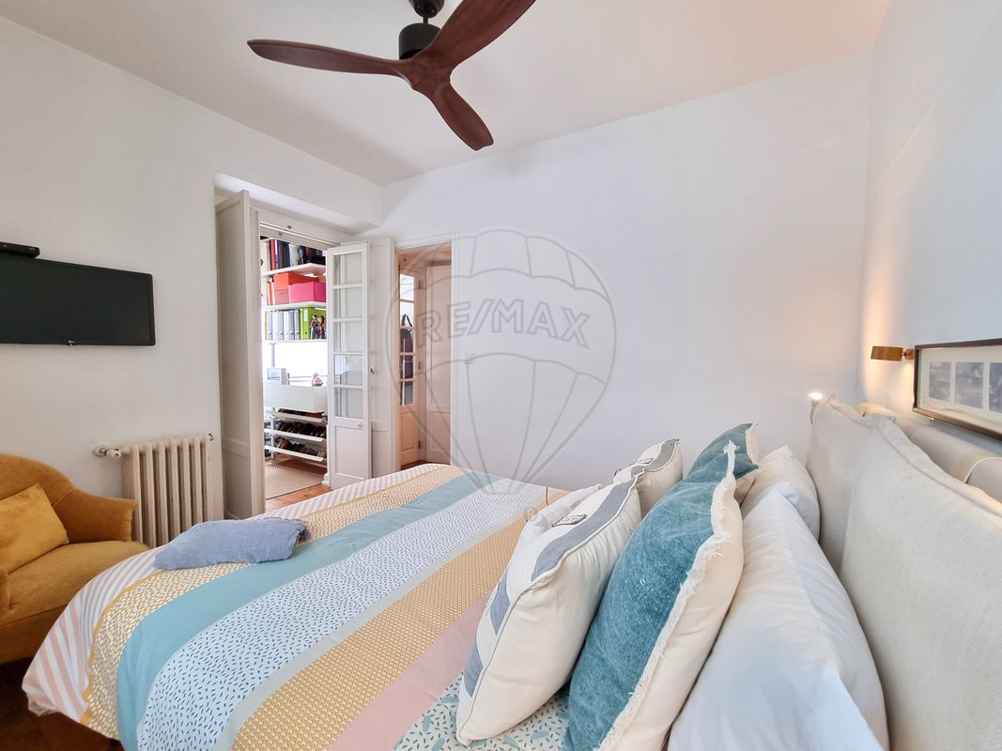
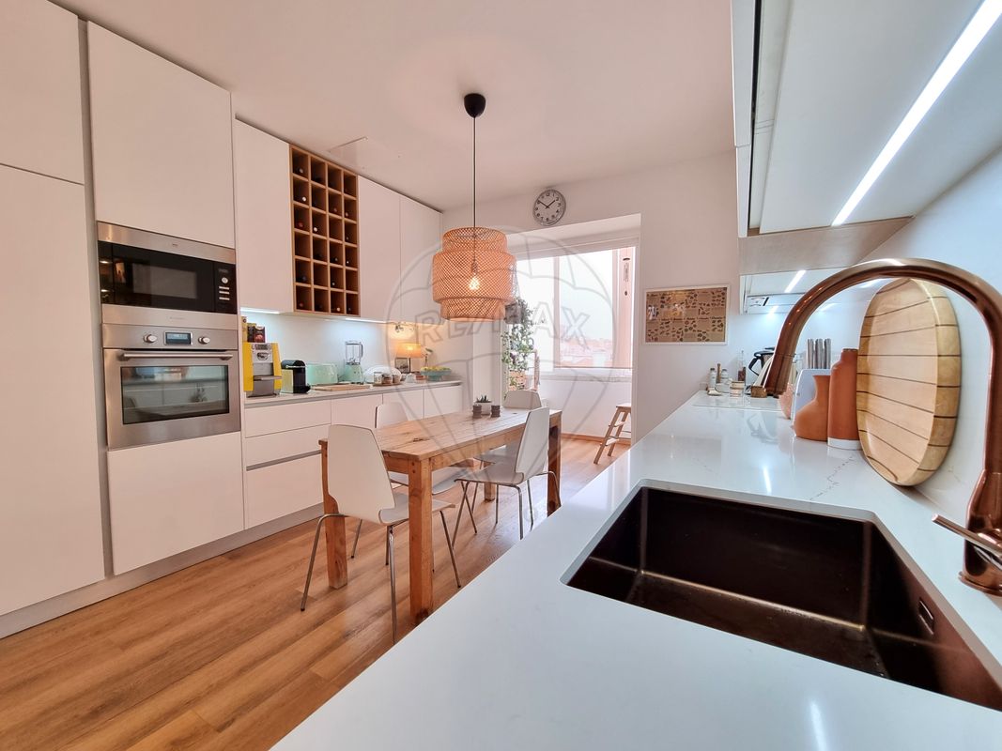

1 150 000 €
224 m²
4 Bedrooms
4
5 WC
5
C
Description
4 Bedrooms ensuite – Av. Manuel da Maia. Lisbon
On Avenida Manuel da Maia, this property with 224 m2 of Gross Private Area, is located on the 3rd floor in a building with elevator, offering 4 suites and 7 rooms, as well as a completely new kitchen equipped a few months ago.
The apartment has lots of storage, with huge closets along the corridors and wardrobes in 3 closets in the suites.
With lots of light, it has an East/West solar orientation and also a 3rd front facing North.
This privileged location between Praça de Londres and Instituto Superior Técnico, next to all types of commerce and services, the Empark car park at Praça de Londres, is also very close to Escola Secundária Dona Filipa de Vilhena, Colégio Sagrado Coração de Maria and, as previously mentioned, Instituto Superior Técnico.
Details
Energetic details

Decorate with AI
Bring your dream home to life with our Virtual Decor tool!
Customize any space in the house for free, experiment with different furniture, colors, and styles. Create the perfect environment that conveys your personality. Simple, fast and fun – all accessible with just one click.
Start decorating your ideal home now, virtually!
Map





























