Apartment T4 deluxe for sale in Lisboa
Campo de Ourique
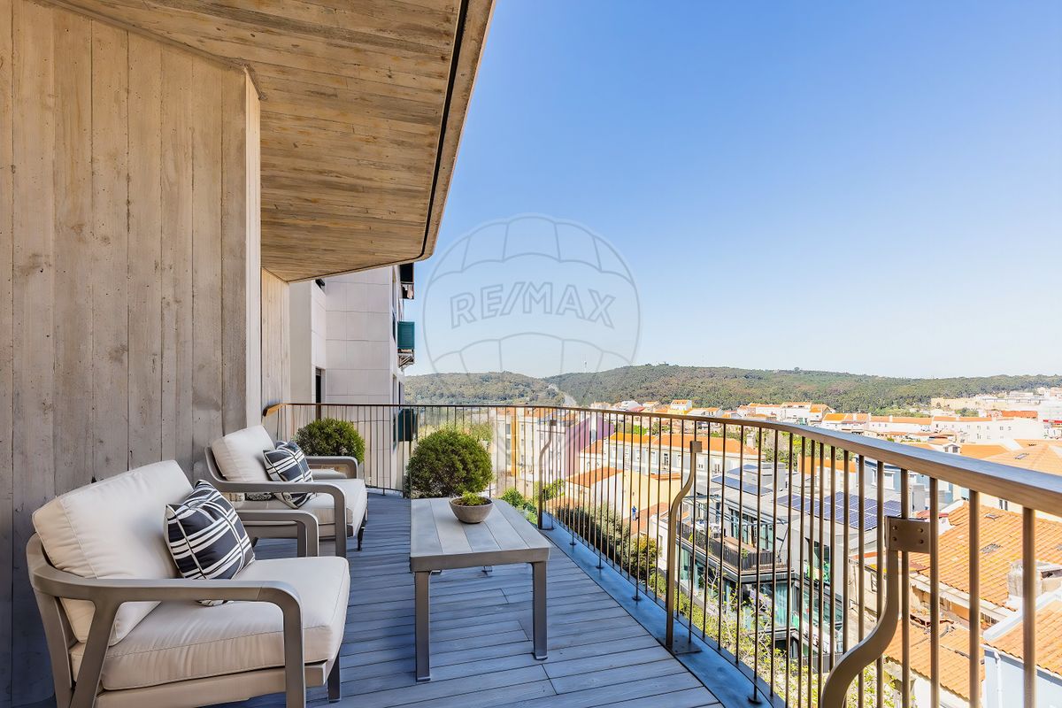
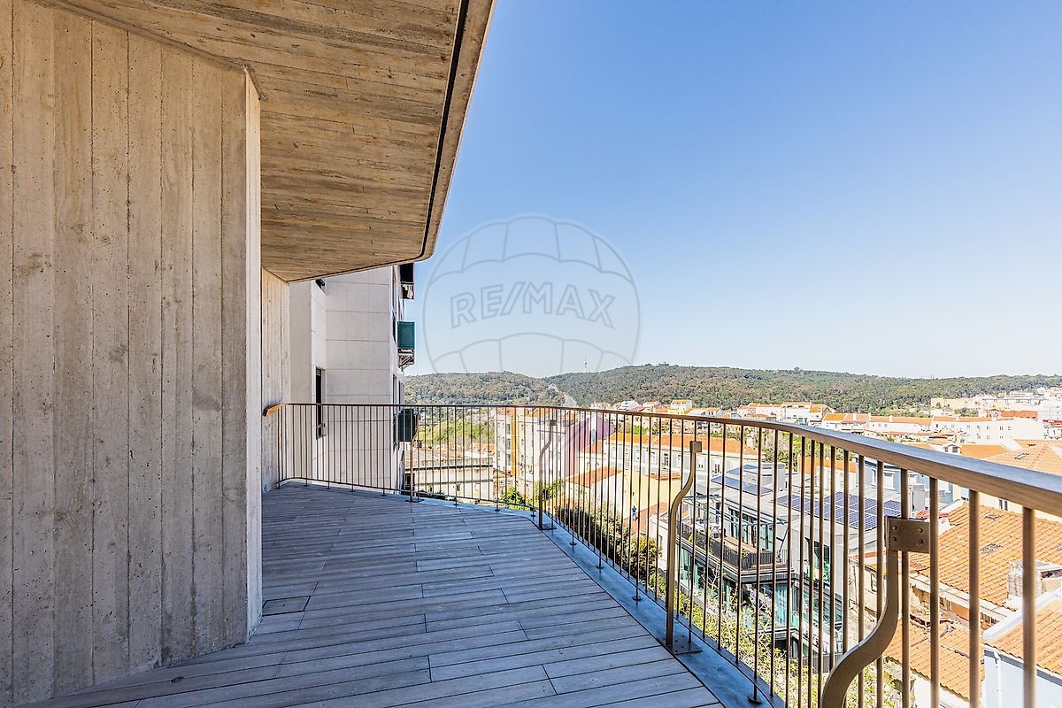
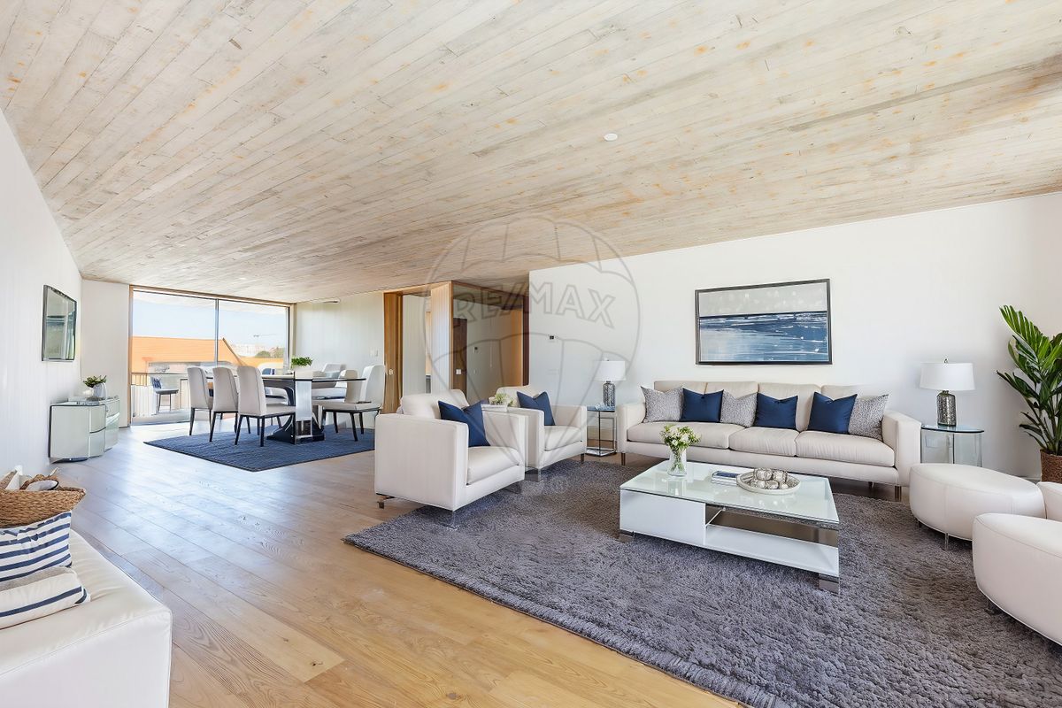
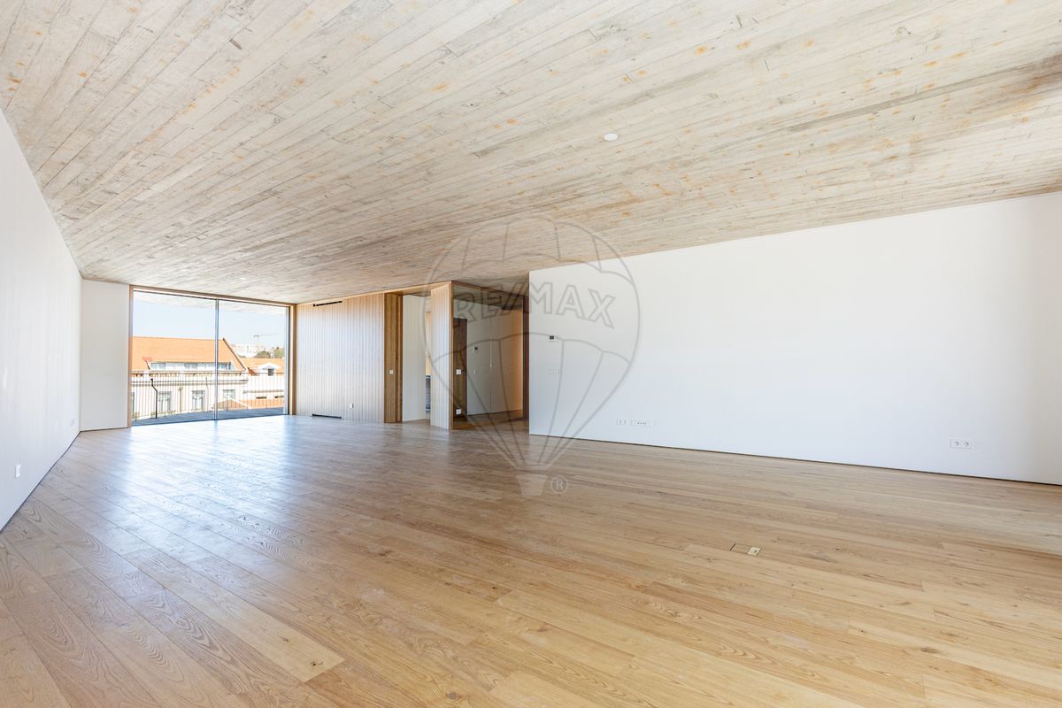
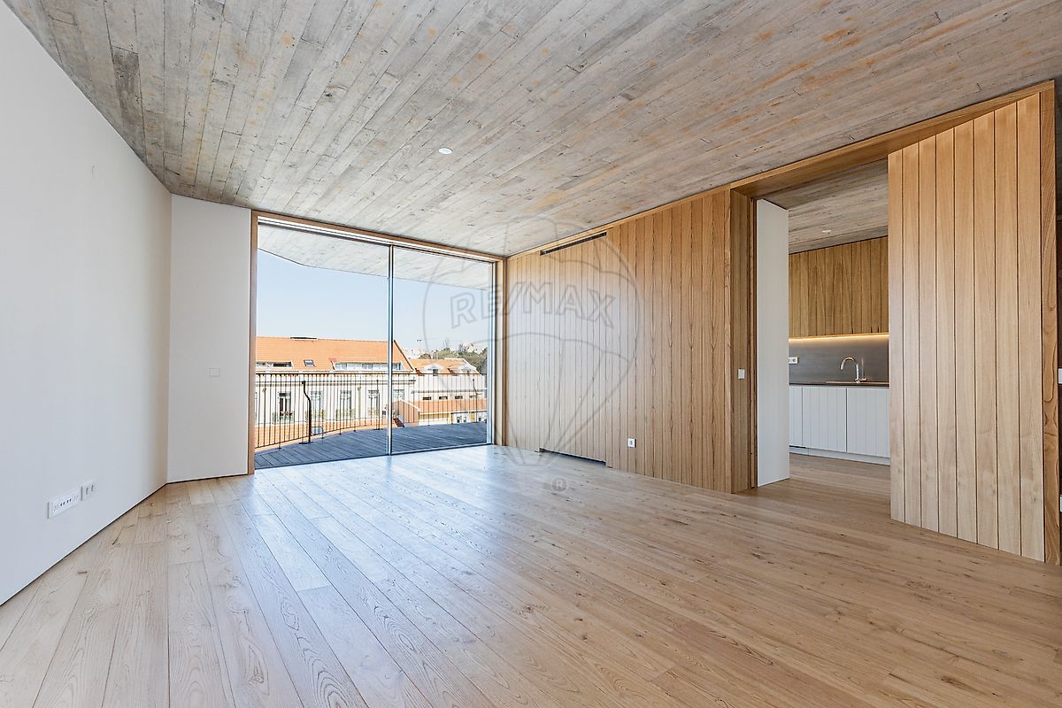

2 500 000 €
241 m²
4 Bedrooms
4
5 WC
5
A
Description
4 Bedrooms | New Construction | 4 Suites | Balconies | View over Monsanto | Garage | Storage Room | Villa Sanches Development | Campo de Ourique
Brand new 4-bedroom flat with balconies, large glazed windows and views over Monsanto, in the Villa Sanches development, a residential concept with contemporary design in Campo de Ourique.
With 241.50 m2 of gross private area, it comprises an 80 m2 lounge, balconies totalling 65 m2, 4 suites with built-in wardrobes, 5 bathrooms, one of which is a guest bathroom, and a fully equipped kitchen with Smeg appliances.
It has exceptional finishes, hardwood floors, underfloor heating in the en-suite bathrooms, air conditioning throughout the house, thermal insulation and acoustic comfort.
It is located on the 3rd floor of a condominium with only one flat per floor.
It has 3 parking spaces in the building's garage and a storage room.
It is located in the charismatic Campo de Ourique neighbourhood, with all kinds of shops, services, restaurants and easy road access.
Close to Amoreiras Shopping Centre, Liceu Francês Charles Lepierre, Externato do Parque (Doroteias) and El Corte Inglés.
Come and visit and be dazzled by a new way of living in Lisbon.
Details
Energetic details

Decorate with AI
Bring your dream home to life with our Virtual Decor tool!
Customize any space in the house for free, experiment with different furniture, colors, and styles. Create the perfect environment that conveys your personality. Simple, fast and fun – all accessible with just one click.
Start decorating your ideal home now, virtually!
Map










































