Apartment T4 for sale in Lisboa
São Domingos de Benfica
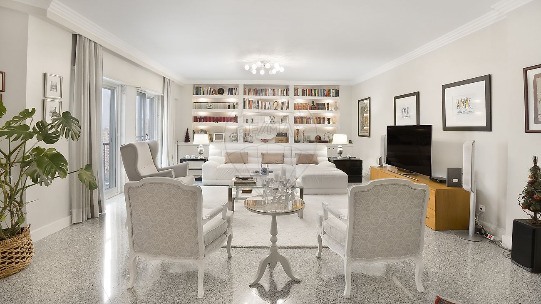
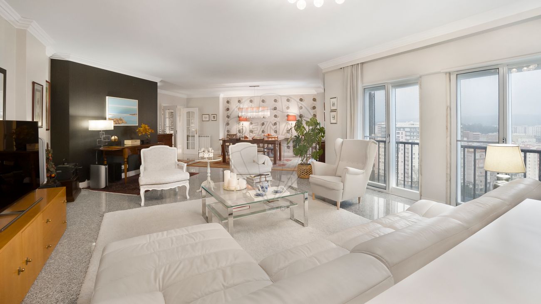
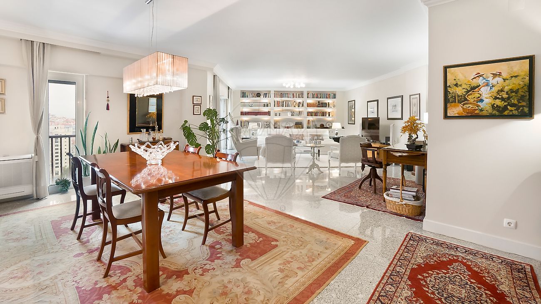
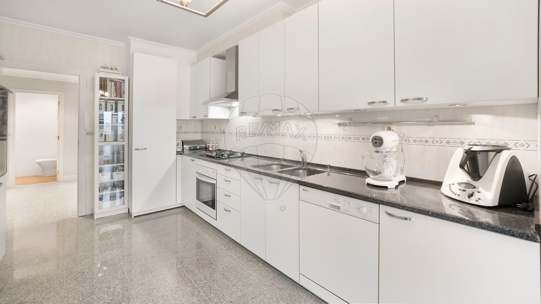
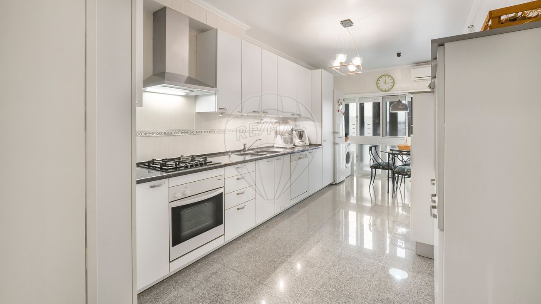





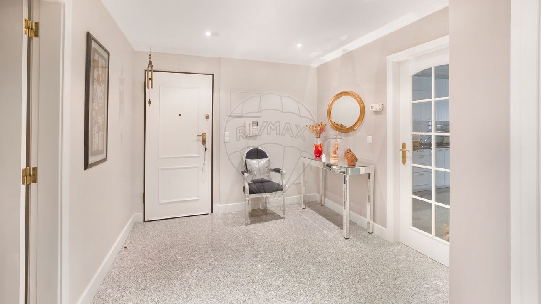
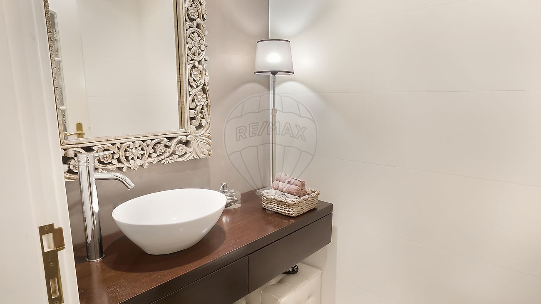
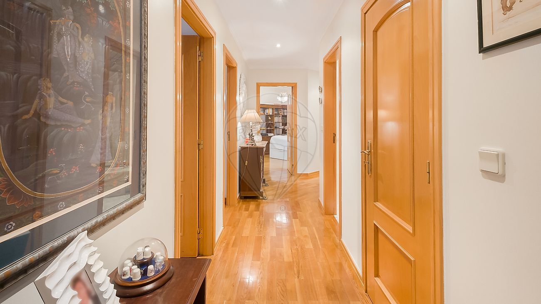
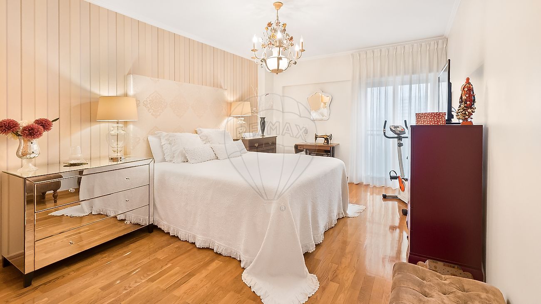
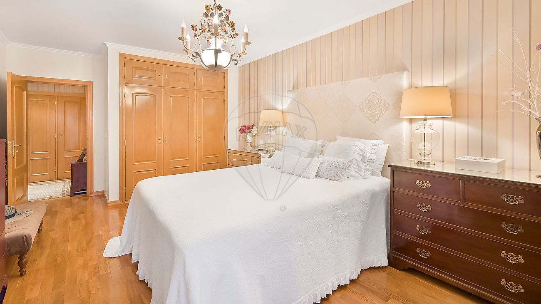
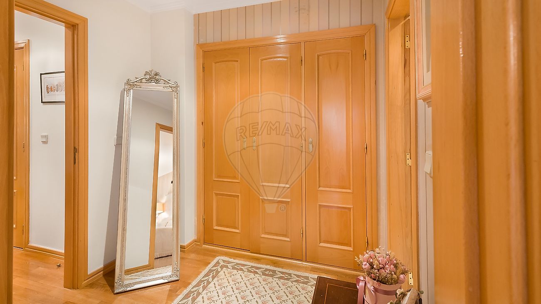
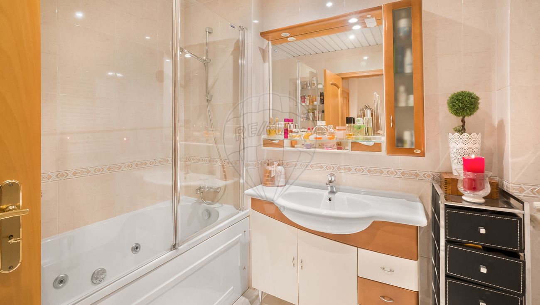
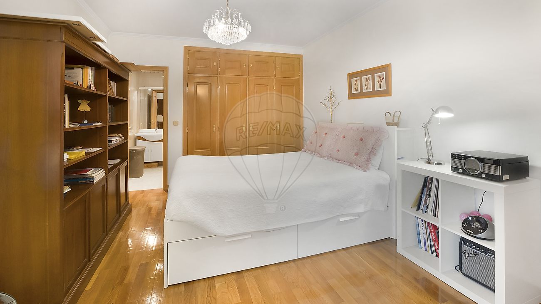
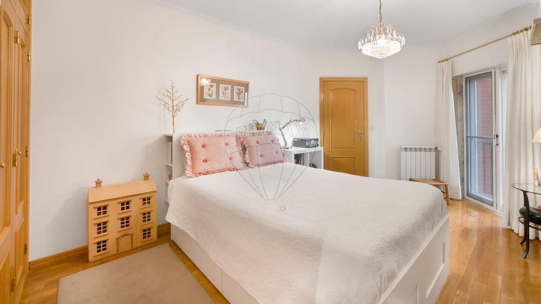
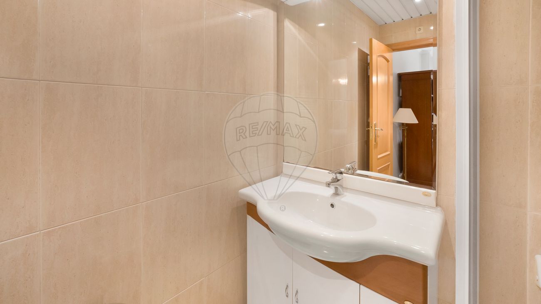
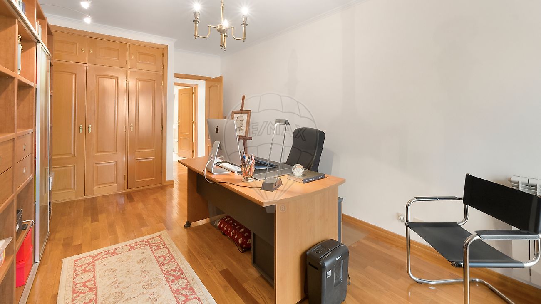
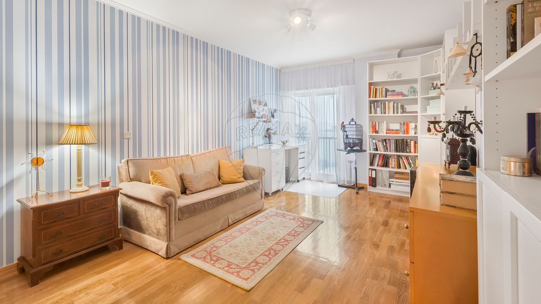
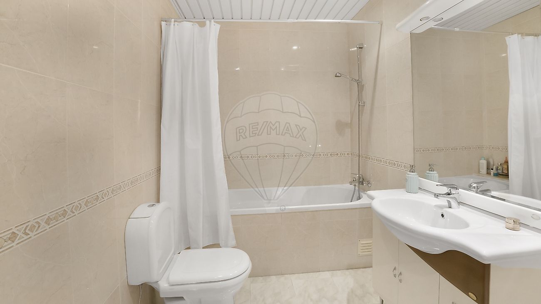
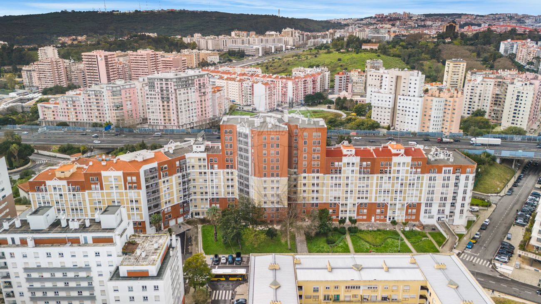
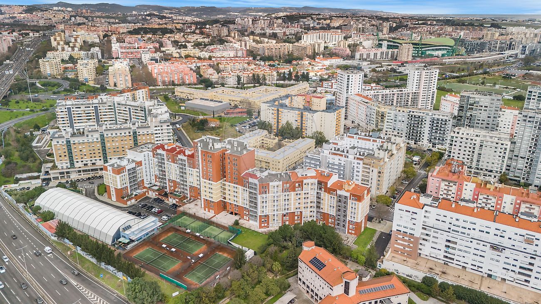
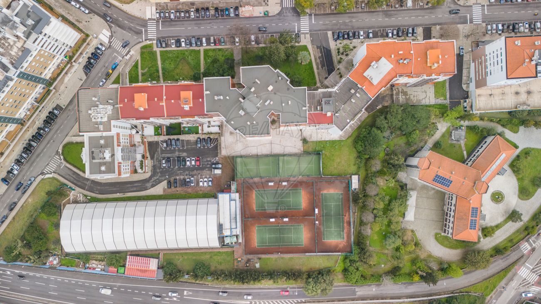
830 000 €
170 m²
4 Bedrooms
4
4 WC
4
C
Description
4 bedroom apartment | Laranjeiras
Apartment in excellent condition with high quality finishes. East/West solar orientation, which gives it excellent light.
It consists of 2 suites, one with a dressing room and both with closets. It also has 2 more bedrooms with built-in closets, 3 full bathrooms and a guest bathroom, a living-dining room of around 60m2, a fully equipped MIELE kitchen and 2 pantries.
Double glazed windows for perfect thermal and acoustic insulation, with electric shutters. Central heating in all rooms and air conditioning in the living room and kitchen. Armored entrance door.
12-storey building, with 4 elevators, resident concierge and condominium room equipped with a huge enclosed outdoor area where you can hold events and/or play with the children.
There is also a garbage collection service, a storage room and 2 parking spaces in the garage with the possibility of installing charging for electric cars.
In a quiet area, it also has good road access to the 2nd Circular, Eixo-Norte Sul, Praça de Espanha and the 25 de Abril Bridge. There are also Carris bus stops on the street and two metro lines, blue and yellow, in the immediate vicinity.
All kinds of shops and services are nearby, including paddle tennis courts, a golf academy, gyms, supermarkets, schools, Lusíadas Hospital, Santa Maria Hospital and Luz Hospital, the Catholic University, University City, the Citizen's Shop and the Lisbon Ismaili Center.
Details
Energetic details

Decorate with AI
Bring your dream home to life with our Virtual Decor tool!
Customize any space in the house for free, experiment with different furniture, colors, and styles. Create the perfect environment that conveys your personality. Simple, fast and fun – all accessible with just one click.
Start decorating your ideal home now, virtually!
Map


