Apartment T4 for sale in Vila Nova de Gaia
Mafamude e Vilar do Paraíso
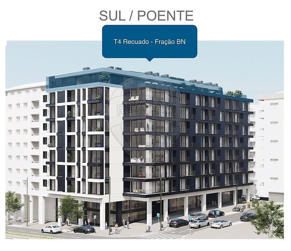
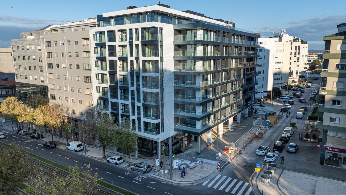
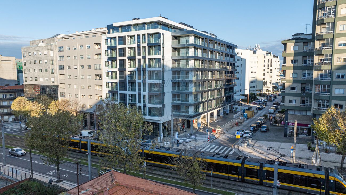
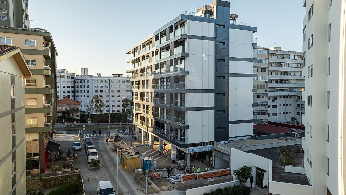
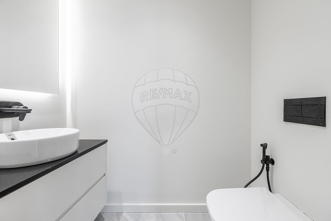





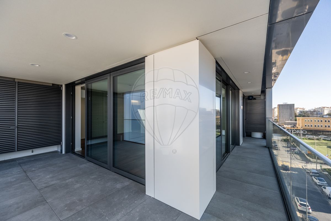
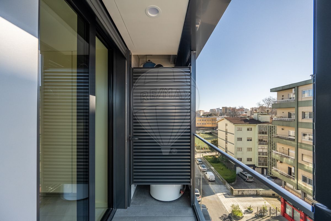
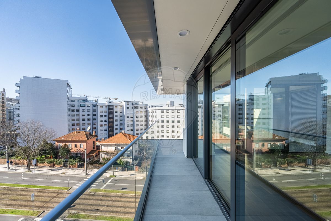
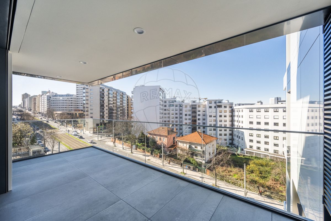
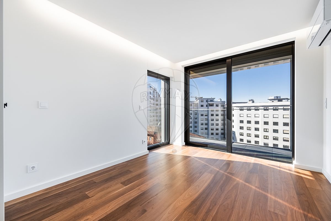
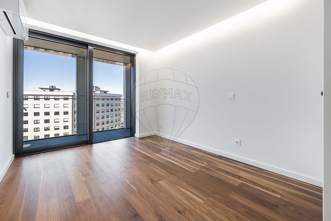
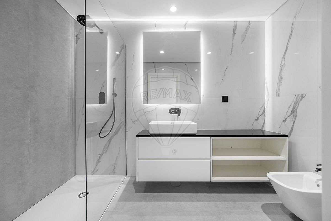
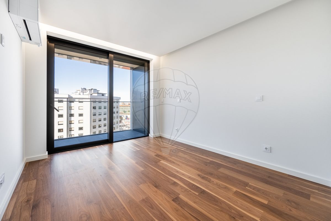
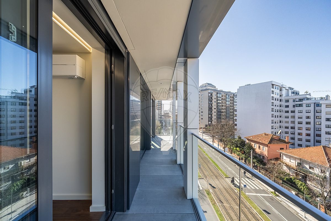
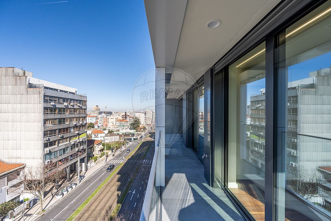
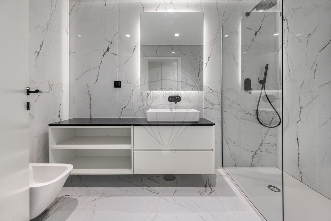
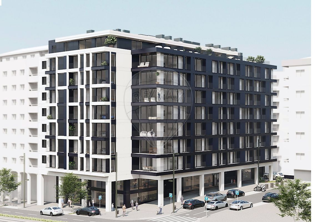
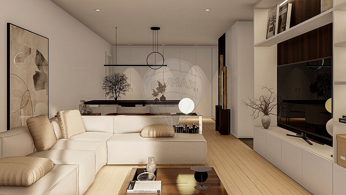
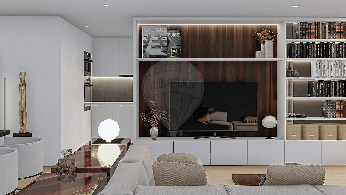
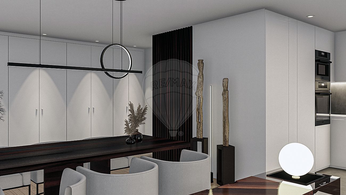
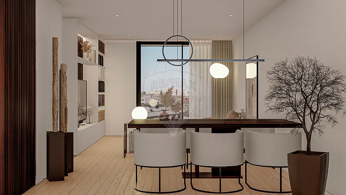
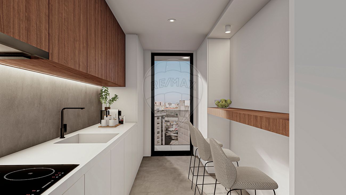
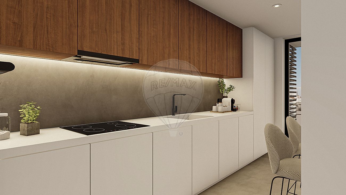
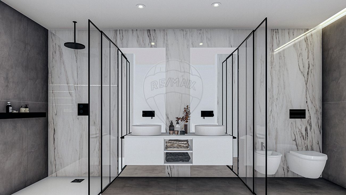
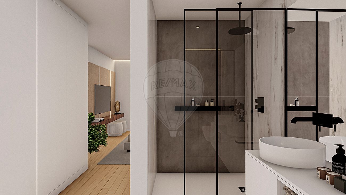
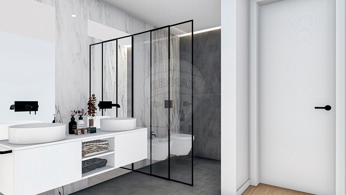
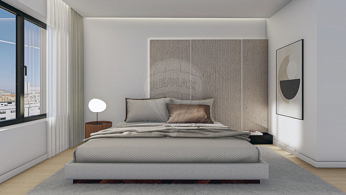
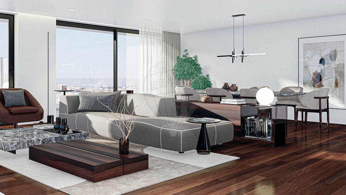
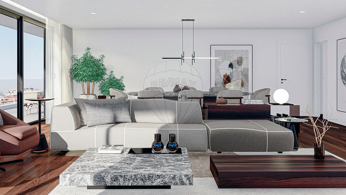
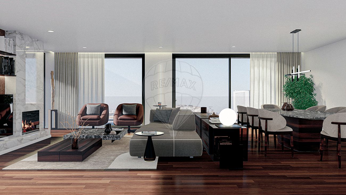
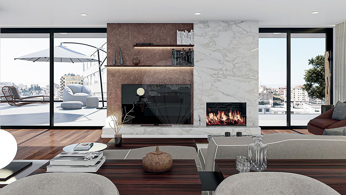
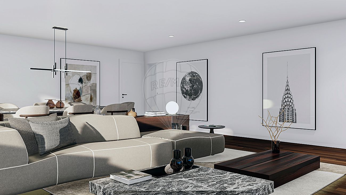
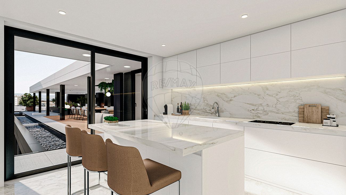
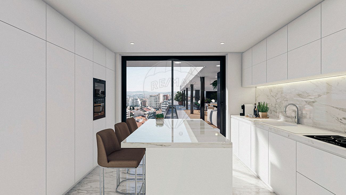
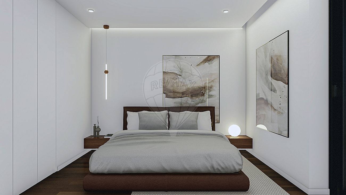
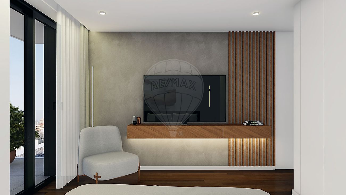
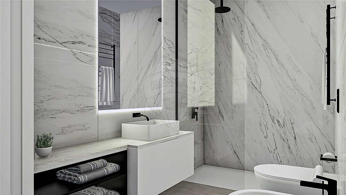
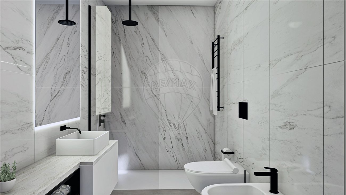
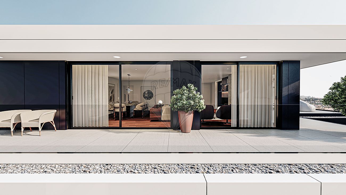
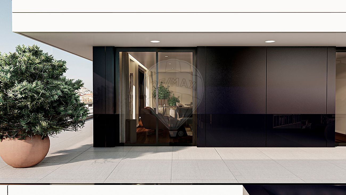
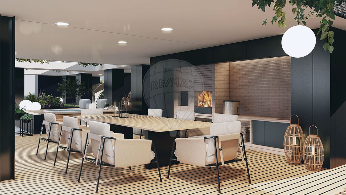
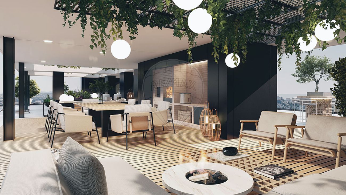
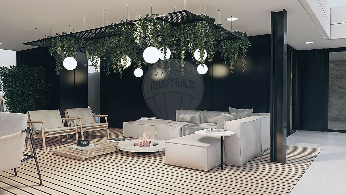
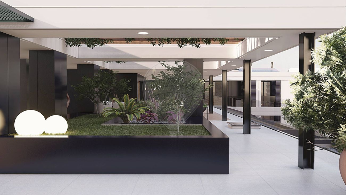
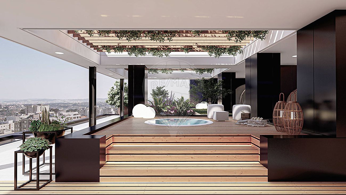
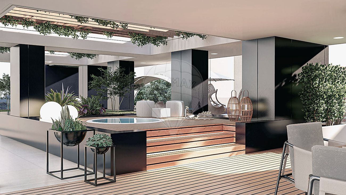
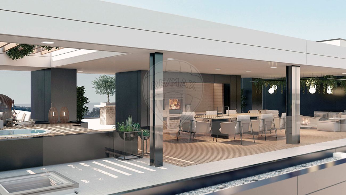
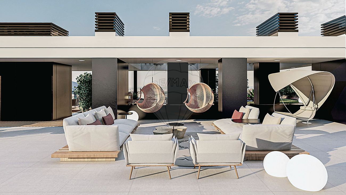
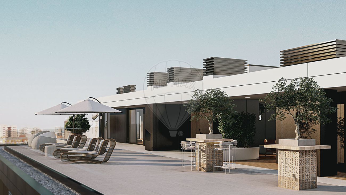
1 703 400 €
756 m²
4 Bedrooms
4
4 WC
4
NC
Description
Experience the perfect combination of elegance, modern comfort, and high construction quality in this brand-new 3-bedroom apartment located on the prestigious Avenida da República in Vila Nova de Gaia. With completion scheduled for Q1 2025, this property offers generous living spaces, premium finishes, and a highly desirable south/west sun exposure.
Key Features:
- Type:
3-Bedroom Apartment (T3) - Spacious interior layout with well-distributed áreas : 196,60 m²
- Optimal sun exposure: South / West – abundant
natural light throughout the day - Private balconies with tempered glass railings
and built-in lighting - 2 full bathrooms, including an en-suite
- Underground garage spaces with direct access via
automated gate - Quiet, energy-efficient
elevators
(Class A), fully adapted for reduced mobility
Construction & Finishes:
- Reinforced concrete structure with seismic and wind
resistance - Exterior thermal/acoustic
insulation in
mineral wool and thermal blocks - Inverted roof system with double asphalt membrane
and extruded polystyrene insulation - Interior flooring: Engineered wood with natural
cork (14mm) in dry zones; premium ceramic tiles in bathrooms and kitchen - Ceilings in plasterboard
(Pladur) with
curtain coves and embedded LED lights - Built-in wardrobes and
cabinetry in
lacquered MDF with melamine interiors - Fully equipped kitchen with top-brand appliances:
glass-ceramic cooktop, oven, microwave, extractor, dishwasher, and
refrigerator - Silestone countertops and glass backsplash between
upper and lower cabinets
Comfort & Technology:
- Air
conditioning system - Hot water heating via energy-efficient heat pump
with programmable control - Motorized aluminum exterior
shutters with
thermal insulation - Independent mechanical
ventilation in
kitchen and bathrooms - Soundproofing between units and floors using
mineral wool and polyethylene layers - Digital
color video intercom - Security features including reinforced entrance
doors, fire-resistant doors, fire and carbon monoxide detection in garage
Shared Areas & Garage:
- Private
resident’s lounge - Garage floor with
quartz-hardened concrete finish - Stylish common areas with microcement, wood veneer
panels, and mirror accents - Smart lighting with motion sensors and
emergency lighting - On-site waste separation
station
(paper, glass, packaging, and general waste)
Whether
you're looking for a primary residence or a secure investment in the heart of
Greater Porto, this apartment offers outstanding quality, comfort, and
location.
Book
your visit today and experience premium living in Gaia.
____________________________________________________________________________
Appartement Neuf T3 – Fraction V - Avenida da República, Vila Nova de Gaia
(Porto)
Découvrez cet élégant appartement T3 neuf, situé dans l’une
des avenues les plus recherchées de Vila Nova de Gaia – l’Avenida da República.
Avec une livraison prévue au 1er trimestre 2025, ce bien allie prestige,
confort moderne et excellente qualité de construction, à deux pas de
Porto.
Caractéristiques Principales :
- Typologie
: T3 (3 chambres) - Superficie généreuse et agencement fonctionnel - 196,60m²
- Exposition solaire Sud / Ouest – lumière naturelle tout au
long de la journée - Balcons
spacieux avec garde-corps en verre trempé et éclairage intégré - 2
salles de bains complètes, dont une suite parentale - Places
de parking privées en sous-sol, avec accès sécurisé et automatisé - Ascenseurs silencieux et
performants (Classe A), accessibles PMR
Qualité
de Construction et Finitions :
- Structure
en béton armé, conforme aux normes sismiques et de résistance au vent - Isolation thermique et
acoustique renforcée, avec laine de roche et blocs thermiques - Toiture inversée avec isolation extrudée et
double étanchéité - Sol
intérieur en bois multicouche avec liège naturel (14 mm) dans les
pièces sèches, carrelage céramique dans les pièces humides - Plafonds
en plaques de plâtre (Pladur) avec éclairage indirect et moulures pour
rideaux - Placards
et meubles intégrés en MDF laqué blanc mat avec intérieur en mélamine - Cuisine
entièrement équipée : plaque vitrocéramique, hotte, four, micro-ondes,
lave-vaisselle, réfrigérateur combiné - Plan
de travail en Silestone, crédence en verre
Confort et Technologies :
- Climatisation
réversible - Production
d’eau chaude par pompe à chaleur programmable à haute efficacité
énergétique - Volets
roulants extérieurs motorisés en aluminium - Ventilation
mécanique indépendante dans la cuisine et les salles de bains - Isolation
acoustique performante entre les étages et les logements - Vidéophone
digital couleur - Sécurité
avancée : porte blindée, portes coupe-feu, détection incendie et CO
dans le garage
Parties Communes & Stationnement :
- Salle
commune pour les résidents - Garage en béton avec finition
quartz durci - Espaces
communs haut de gamme, avec microciment, panneaux bois et miroirs
décoratifs - Éclairage
automatique avec détecteurs de mouvement - Point
de collecte pour tri sélectif (papier, verre, plastiques, déchets)
Une opportunité rare pour vivre ou investir dans un bien
d’exception, au cœur de la région de Porto.
Contactez-nous pour organiser une visite privée.
Learn more by clickingHil Crown
Details
Energetic details

Decorate with AI
Bring your dream home to life with our Virtual Decor tool!
Customize any space in the house for free, experiment with different furniture, colors, and styles. Create the perfect environment that conveys your personality. Simple, fast and fun – all accessible with just one click.
Start decorating your ideal home now, virtually!
Map


