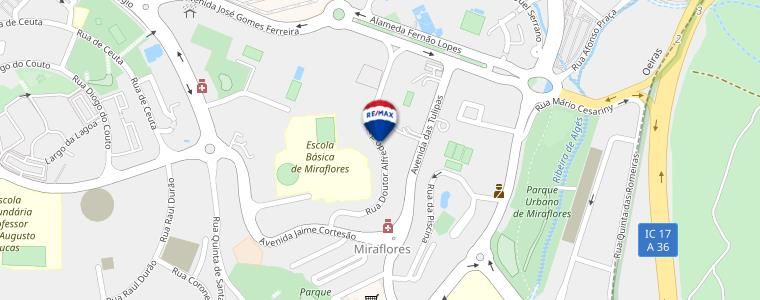Duplex T2 for sale in Oeiras
Algés, Linda-a-Velha e Cruz Quebrada-Dafundo
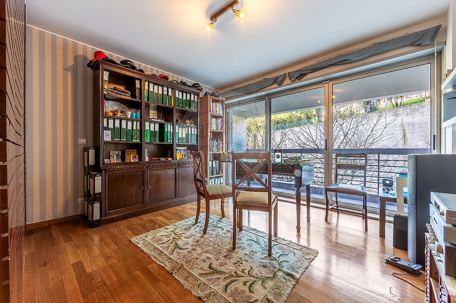
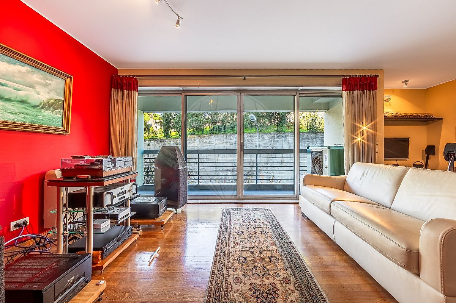
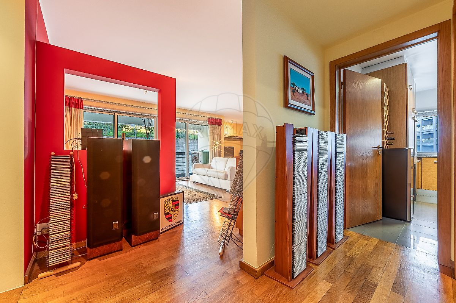
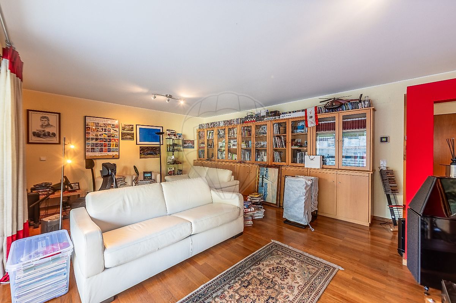
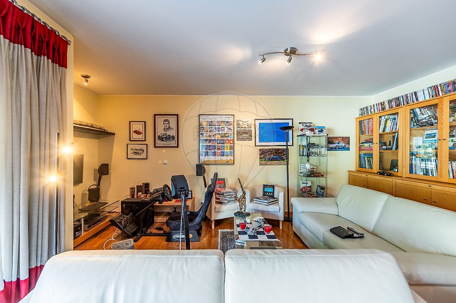





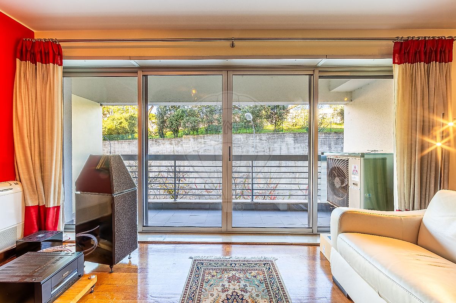
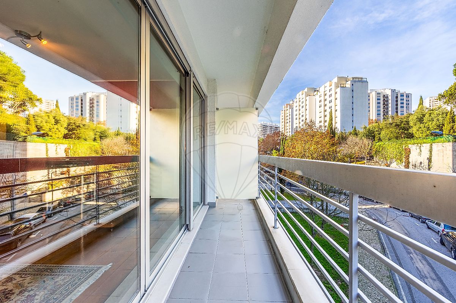
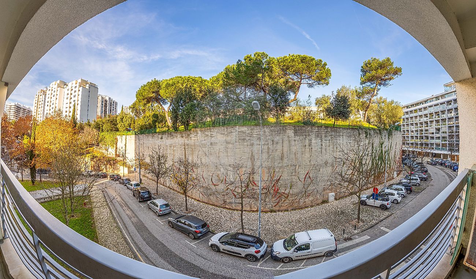
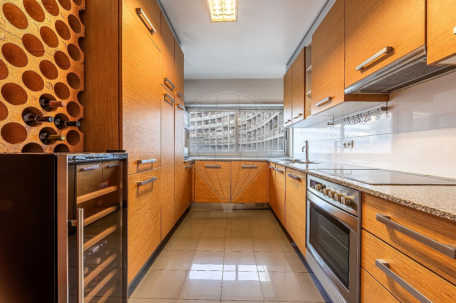
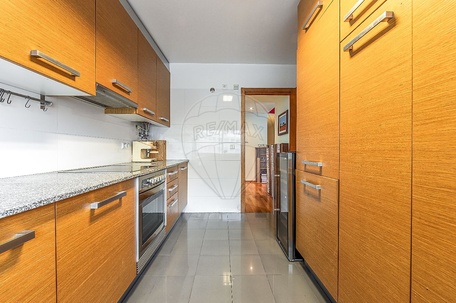
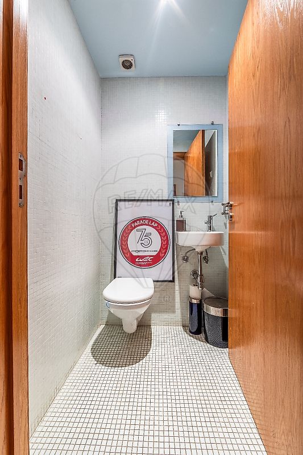
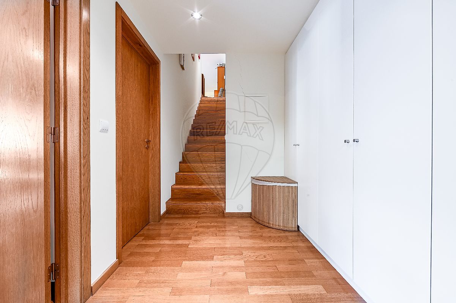
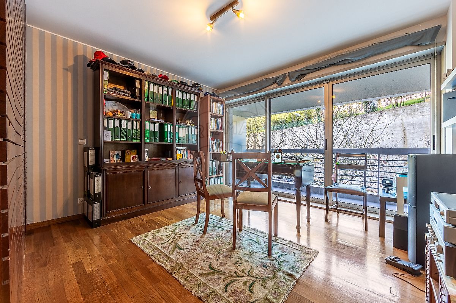
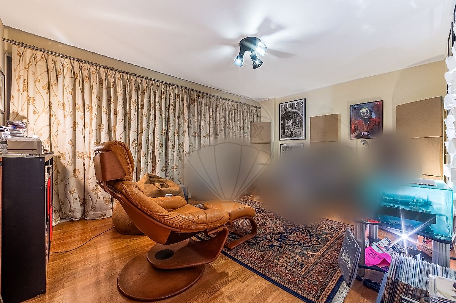
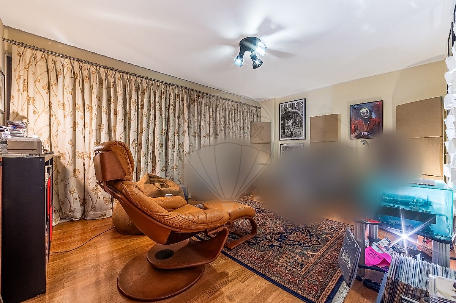
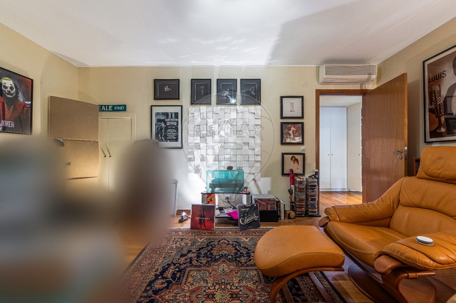
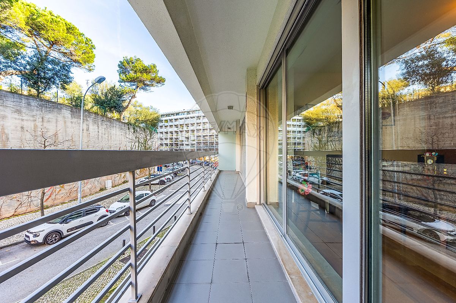
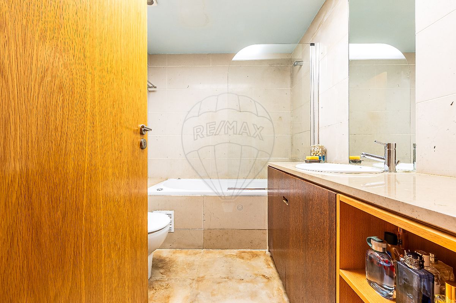
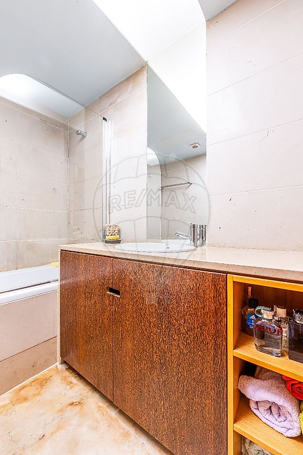
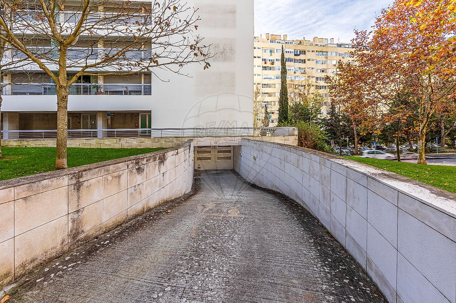
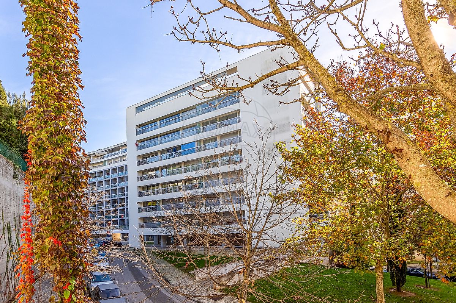
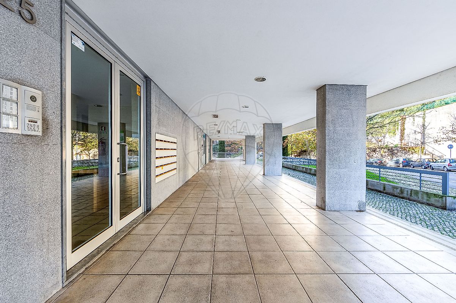
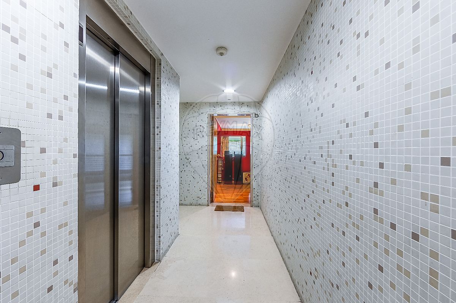
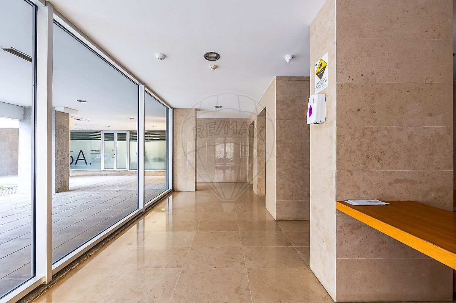
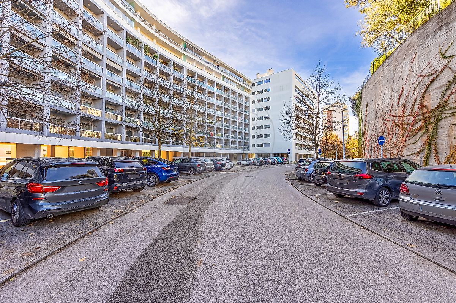
555 000 €
137 m²
2 Bedrooms
2
2 WC
2
C
Description
Duplex T2 for sale
I present to you this magnificent 2 bedroom duplex apartment in Miraflores, signed by the architect Miguel Mira, winner of the prestigious ENOR Architecture Award in 2005. This development stands out not only for its privileged location, but also for its innovation and excellence in design.
Upon entering this property, we are greeted by an inverted duplex concept, where the entrance through the social area reveals an intelligent layout that descends to the lower floor, where the cozy bedrooms are located. This layout provides not only a functional layout, but also a unique experience of living in this space.
The apartment reflects Urban Art, SA's commitment to quality and sophistication. Every detail has been carefully thought out to provide comfort and aesthetics contemporary. The high-quality materials, exquisite finishes, and attention to detail are evident in every corner of this residence.
The location in Miraflores adds added value to this property, with convenient access to local amenities, prestigious schools, and an engaging atmosphere that blends the urban with the green. In addition, the prestige of the project is enhanced by the recognition of the Architect Miguel Mira and the awards that this project has received.
With a gross private area of 117m2 plus balconies 16.5 m2, divided as follows:
1 floor:
Living room with 32.5 m2 with solid oak wood floor and doors;
Living room balcony with 5.5 m2;
Fully equipped kitchen with 9 m2 with Teka appliances;
Service bathroom of 1.5 m2;
On the lower floor:
1 Bedroom with 14 m2;
2 Bedroom with 19 m2;
Bathroom with 5 m2
Balcony with 11 m2
Hallway with 5 m2
In short, this T2 Duplex is more than just a property; It is an expression of sophisticated, contemporary lifestyle.
Schedule a visit to personally explore the elegance and charm that this property has to offer.
Details
Energetic details

Decorate with AI
Bring your dream home to life with our Virtual Decor tool!
Customize any space in the house for free, experiment with different furniture, colors, and styles. Create the perfect environment that conveys your personality. Simple, fast and fun – all accessible with just one click.
Start decorating your ideal home now, virtually!
Map
