House T2 for sale in Fonte Boa dos Nabos
Ericeira
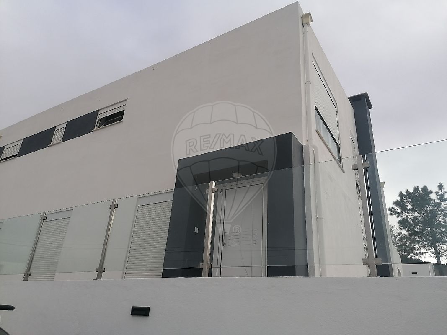
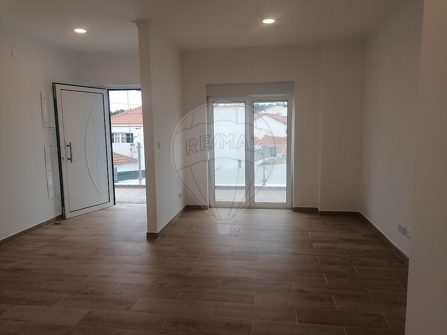
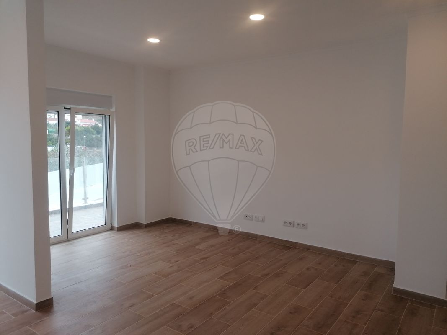
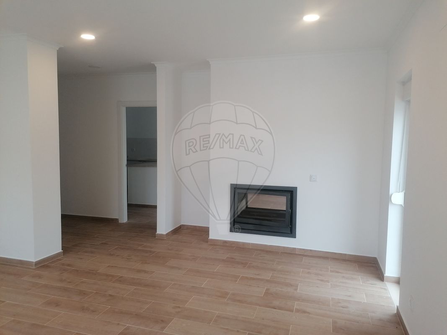
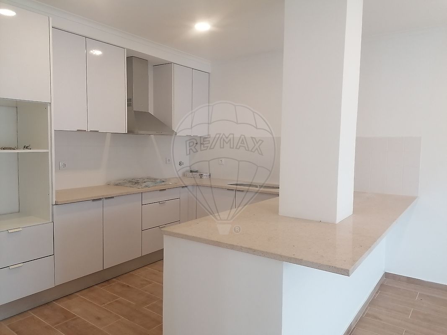





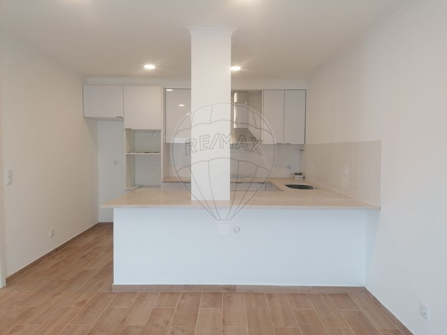
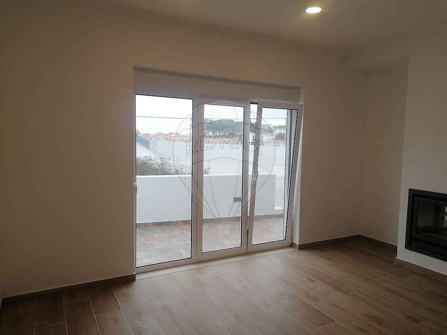
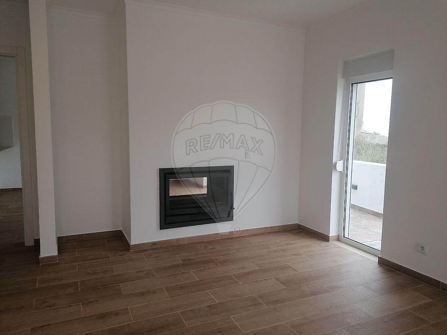
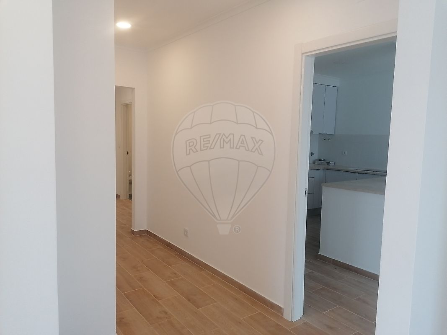
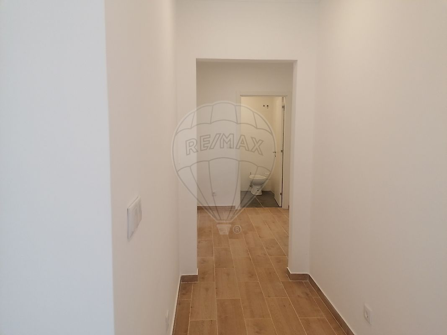
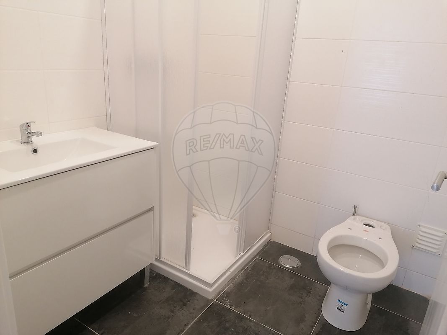
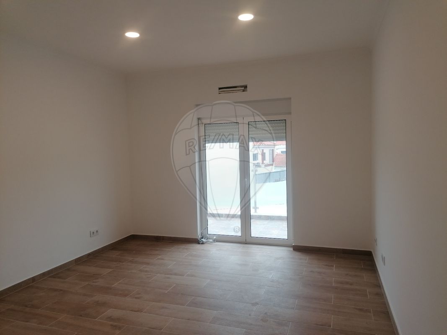
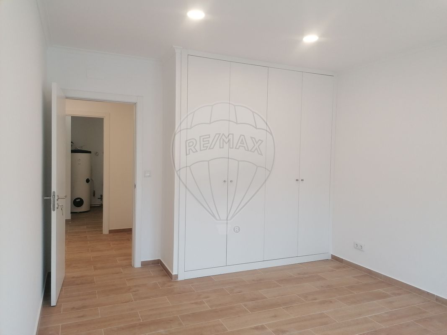
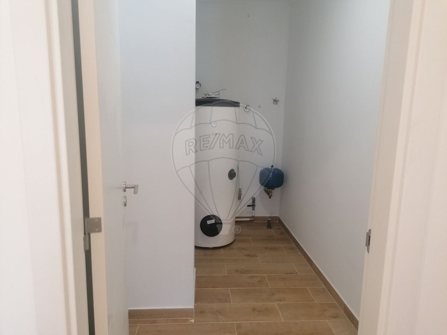
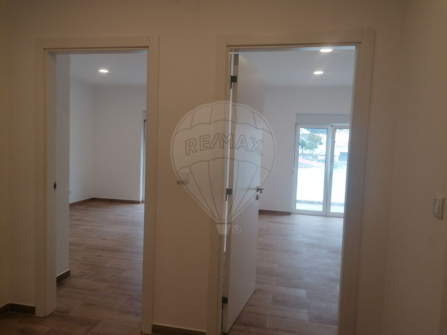
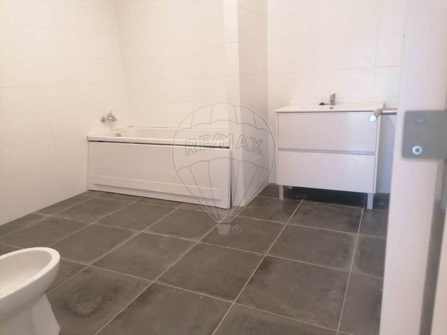
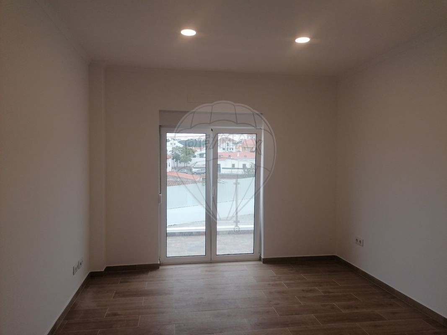
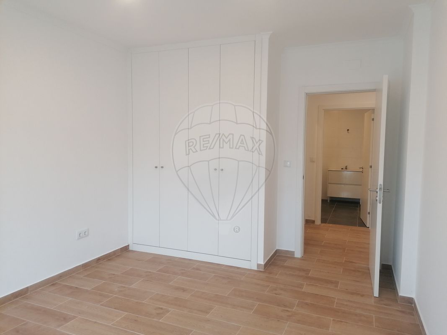
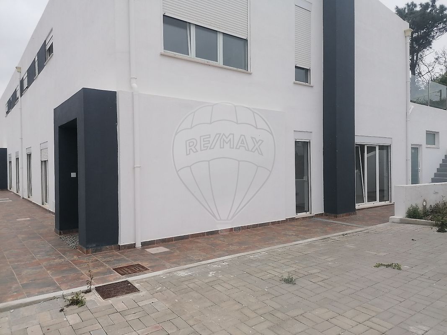
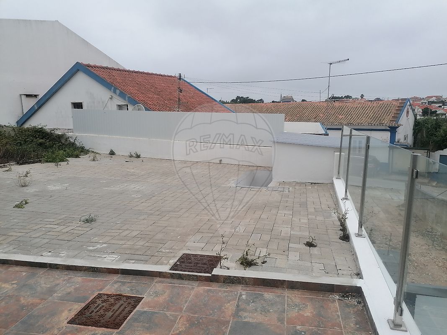
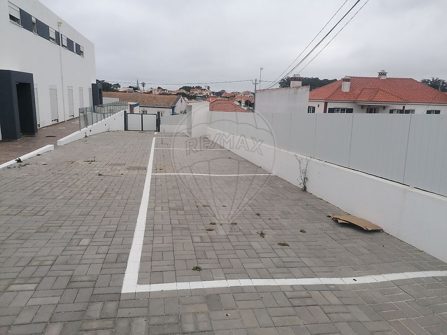
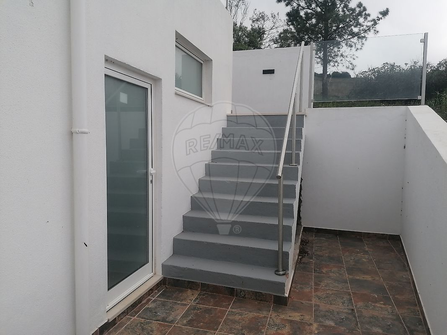
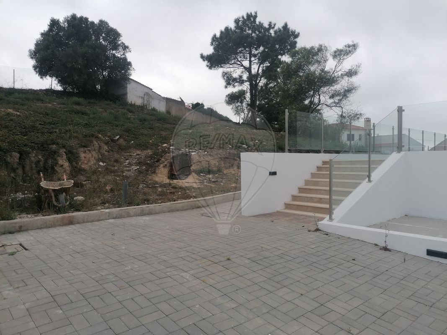
388 600 €
119 m²
2 Bedrooms
2
2 WC
2
A
Description
2-Bedroom House in Private Condominium - Ericeira
Come and see this fantastic 2-bedroom house located in Ericeira, Fonte Boa dos Nabos, in a gated community consisting of 4 semi-detached single-story houses with a terrace, set on a plot of land measuring 2,750 m2, with unobstructed views of the countryside. Located 1.4 km from the beach and the center of Ericeira.
This house faces northeast and northwest, and consists of 2 spacious bedrooms with built-in wardrobes and internal lighting, a large living room with great natural light. The kitchen is open-plan, semi-equipped with a gas stove and extractor fan, and has a dining room. It has 2 bathrooms (one with a bathtub and the other with a shower), a large pantry and a hall that gives access to all the rooms. The unit has a pleasant terrace.
For air conditioning, it has a double-sided fireplace with heat recovery installed in the living room and kitchen.
The property has false ceilings with built-in spotlights, and is equipped with solar water heating provided by solar panels located on the roof, with a 196-liter storage tank located in the pantry/storage area. It has pre-installation for air conditioning in all rooms, tilt-and-turn windows with aluminum frames, double-glazed thermal insulation, and external solar protection. The walls are thermally insulated on the inside. Access and circulation are designed for people with reduced mobility.
The development has 2 parking spaces per unit.
The house also includes a pantry/storage space in a common annex, as well as a "technical" room.
The house is located in a modern development, which has a privileged location, with public transportation at the door (bus), is close to schools, hypermarkets, supermarkets, and access to a wide range of shops and services. It is very close to access to the highway (A21) and the Ericeira bus station.
Don't miss out on this great opportunity. Contact me and schedule your visit now!
Come and visit your new home!
Details
Energetic details

Decorate with AI
Bring your dream home to life with our Virtual Decor tool!
Customize any space in the house for free, experiment with different furniture, colors, and styles. Create the perfect environment that conveys your personality. Simple, fast and fun – all accessible with just one click.
Start decorating your ideal home now, virtually!
Map


