House T3 for sale in Quintinhas
Charneca de Caparica e Sobreda
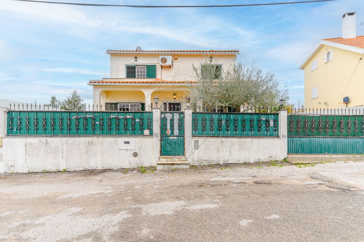
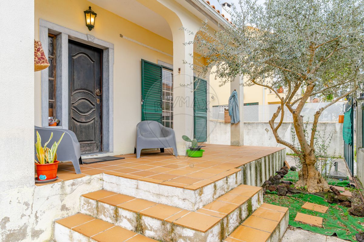
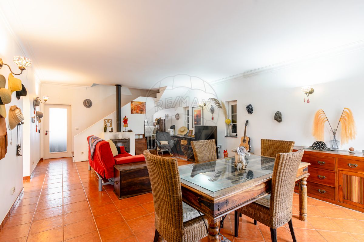
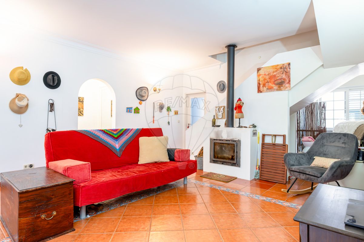
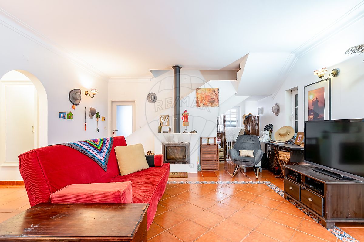





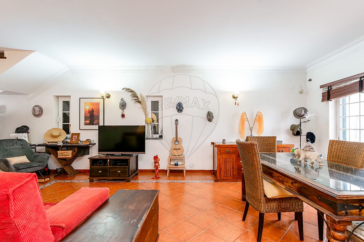
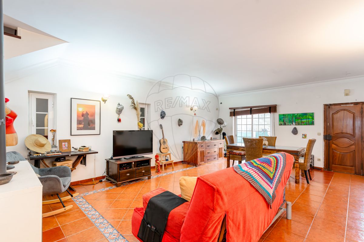
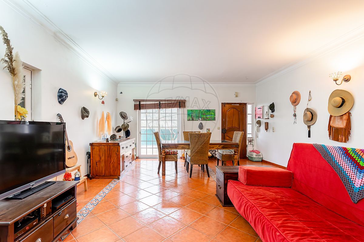
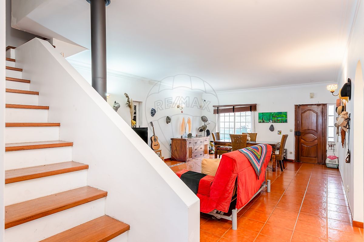
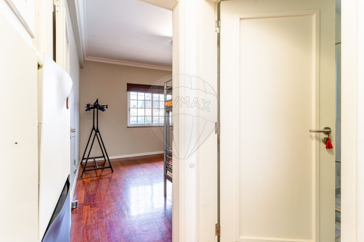
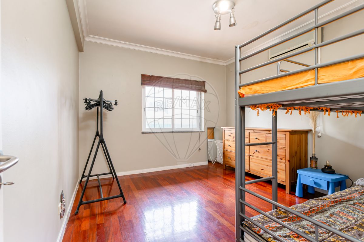
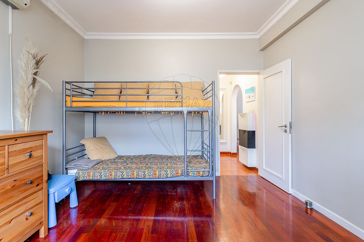
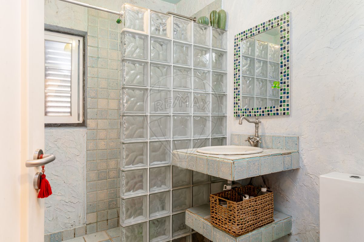
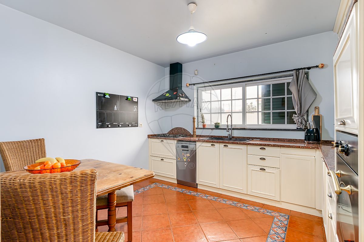
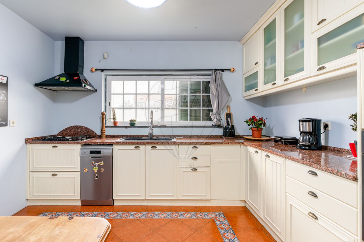
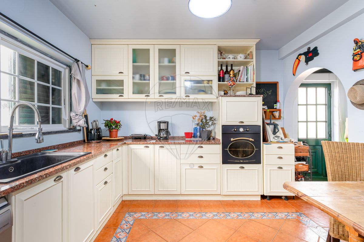
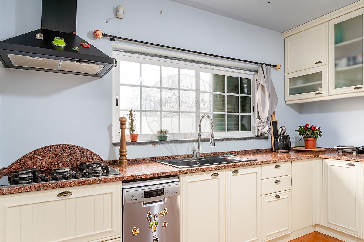
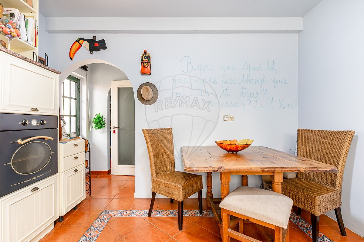
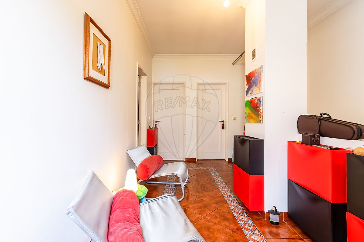
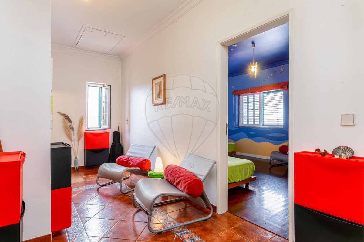
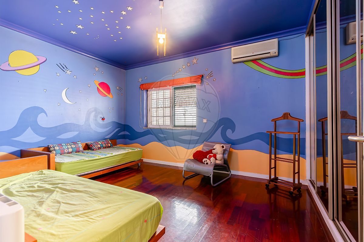
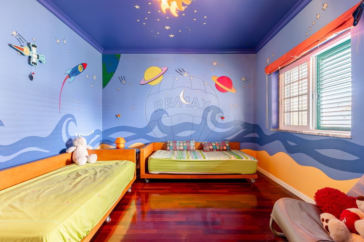
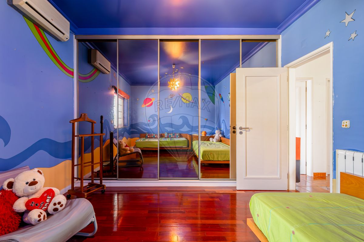
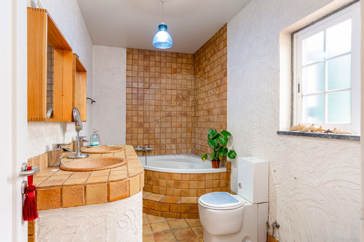
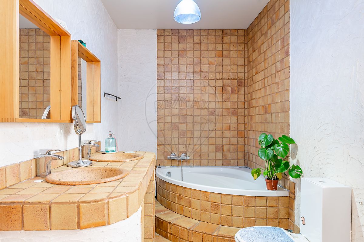
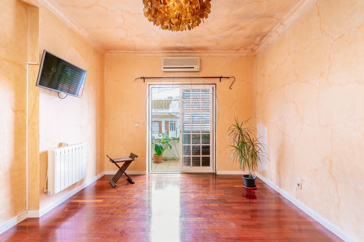
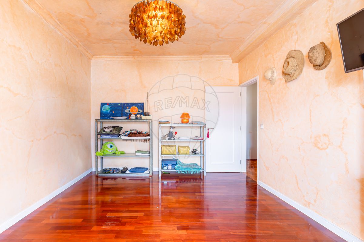
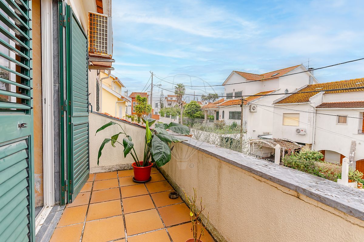
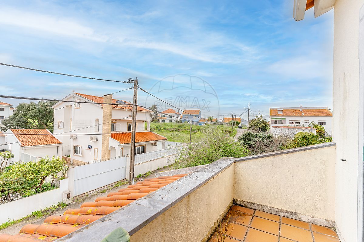
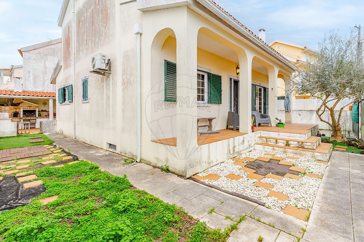
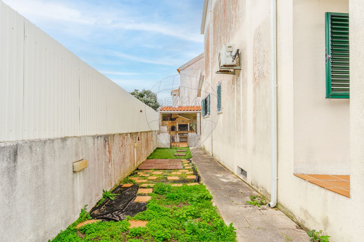
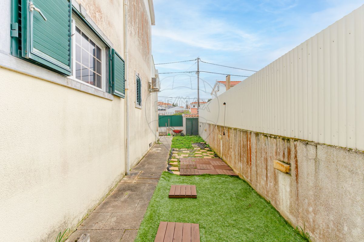
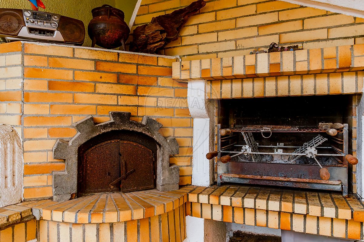
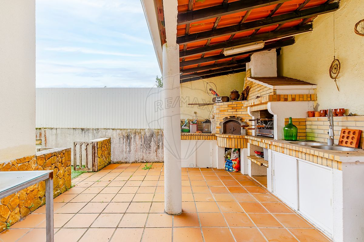
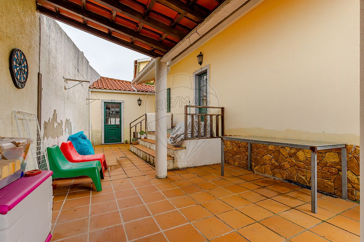
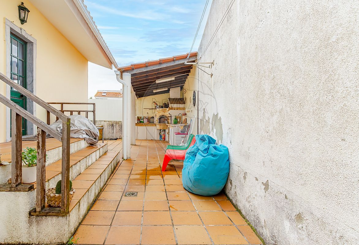
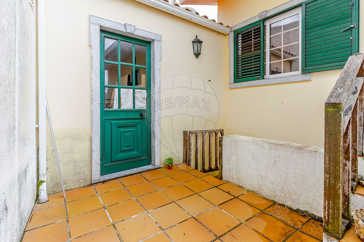
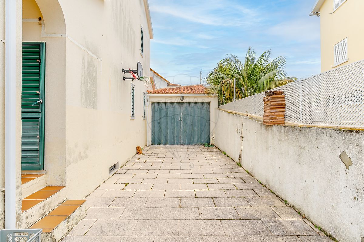
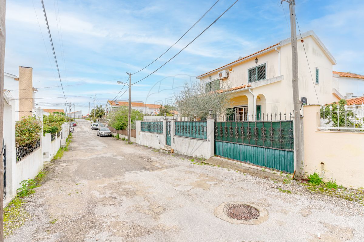
415 000 €
120 m²
3 Bedrooms
3
2 WC
2
B
Description
We are pleased to present this charming detached 3-bedroom villa, located in a peaceful area of Quintinhas, Charneca da Caparica. With two floors, a private garage, surrounding outdoor space and excellent natural light, this property offers the ideal combination of comfort, privacy and quality of life.
✅ Main features:Detached property with wrap-around garden
25 m² private garage (box) with direct internal access
Spacious 40 m² living room with fireplace and plenty of natural light
Fully equipped kitchen with pantry and direct access to the garden
3 bedrooms – one on the ground floor, two upstairs (one with fitted wardrobe, one with private balcony)
2 full bathrooms – one with walk-in shower, the other with bathtub
Access to unfinished attic, perfect for storage
70 m² basement storage area with independent access
Private garden area ideal for a vegetable patch, aromatic herbs, flowers or simply leisure
Outdoor entertaining space with barbecue, traditional oven, sink and counter – perfect for hosting friends and family
🅿️ Parking and flexibility:The driveway allows parking for two additional vehicles, and the garage could easily be converted into a studio, office or hobby space.
🌿 Location and accessibility:Set in a quiet residential area, surrounded by nature and well-connected to local amenities:
Green Park – 7 minutes’ walk
Municipal Swimming Pools – 8 minutes’ walk
Nana Petiscos Restaurant – 5 minutes’ walk
Bus stop – 6 minutes’ walk
Continente Bom Dia supermarket – 5 minutes by car
Pharmacy – 4 minutes by car
A33 motorway access – 4 minutes by car
The beautiful Costa da Caparica beaches – just 8 minutes away!
📞 Don’t miss this opportunity!
Book your visit today and discover your future home.
Details
Energetic details

Decorate with AI
Bring your dream home to life with our Virtual Decor tool!
Customize any space in the house for free, experiment with different furniture, colors, and styles. Create the perfect environment that conveys your personality. Simple, fast and fun – all accessible with just one click.
Start decorating your ideal home now, virtually!
Map


