House T3 deluxe for sale in Braga
Nogueira, Fraião e Lamaçães
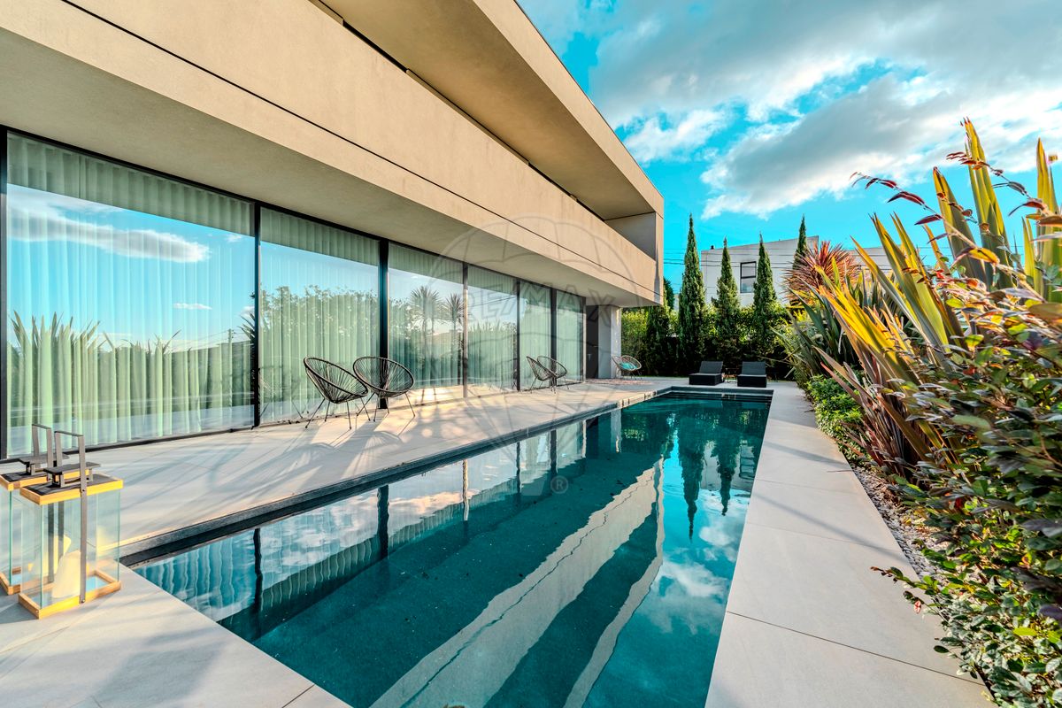
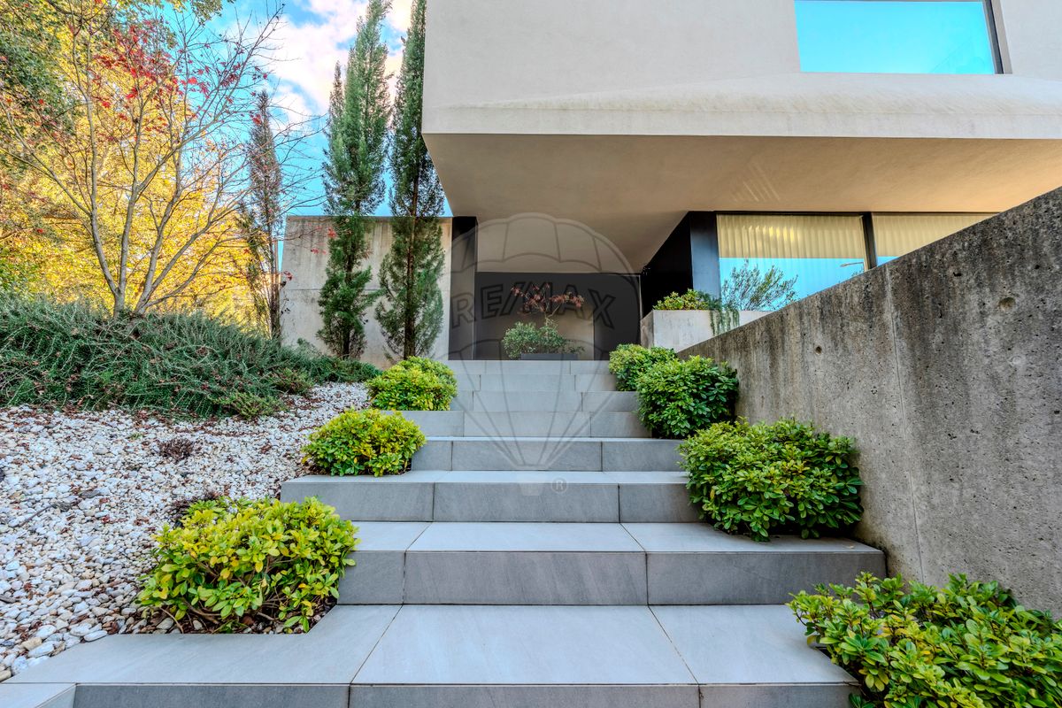
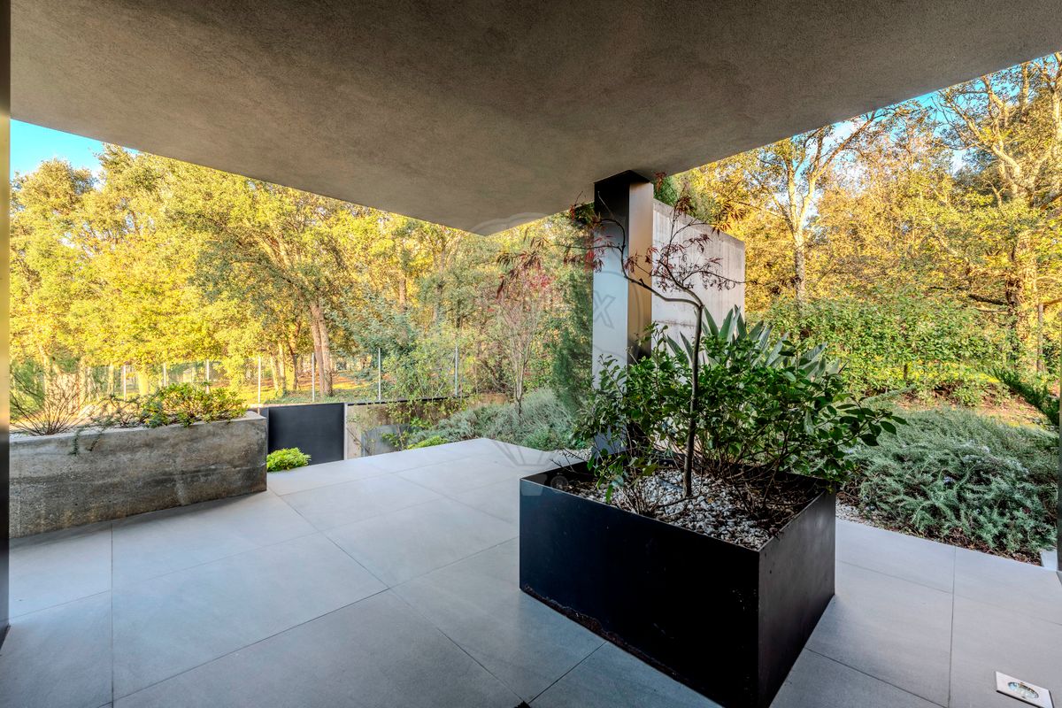
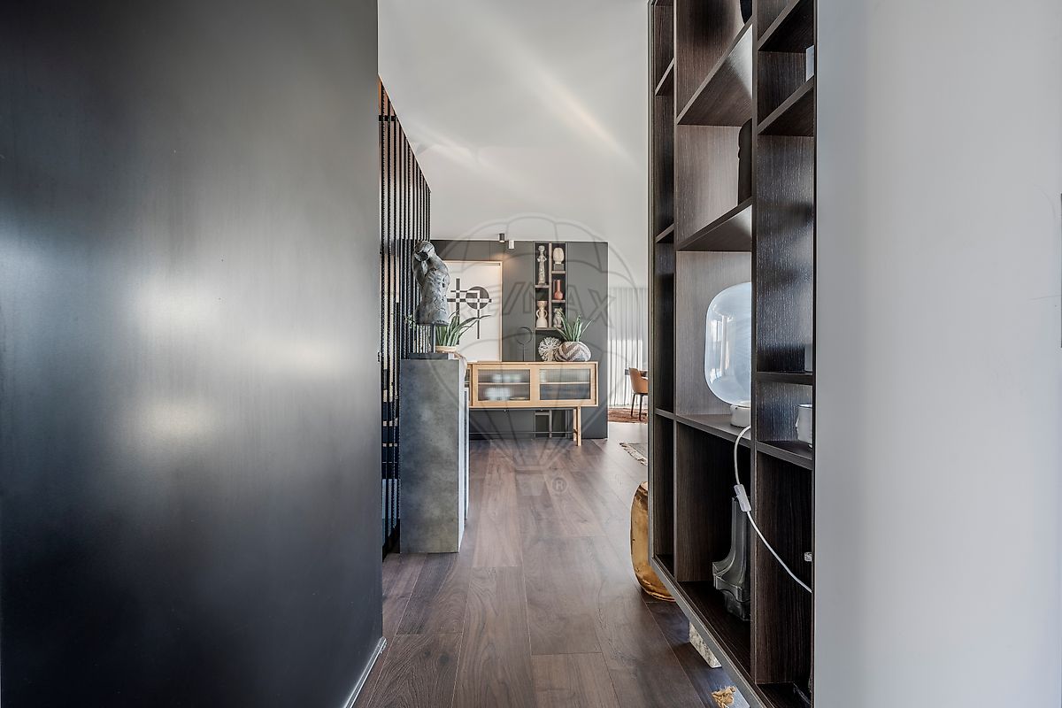
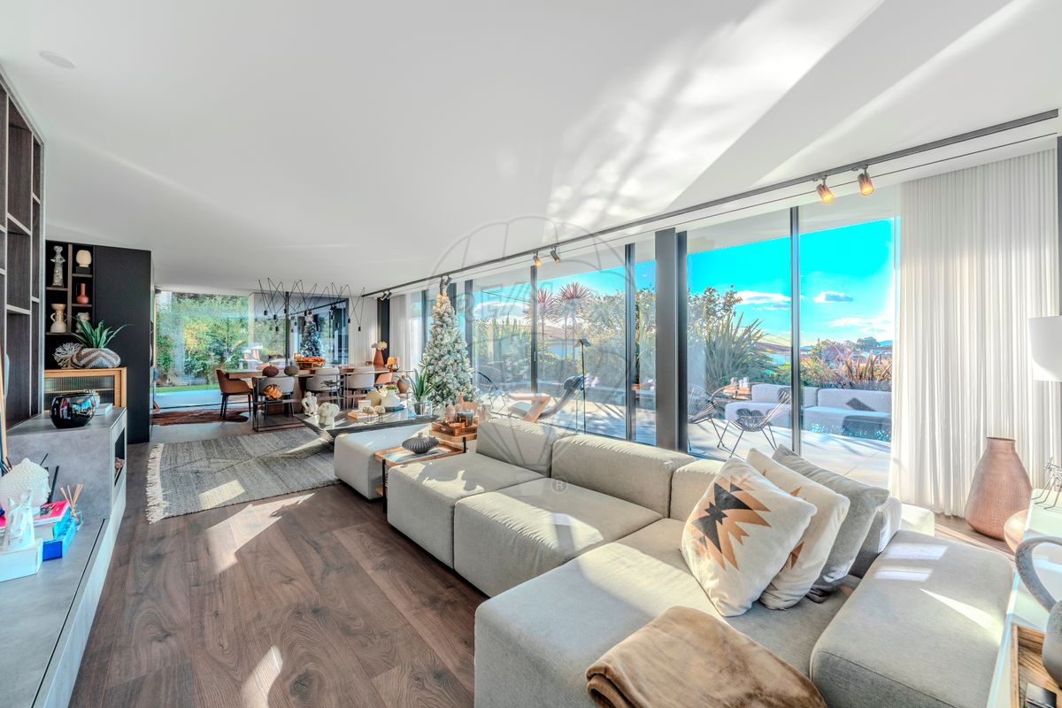

Price on Request
335 m²
3 Bedrooms
3
4 WC
4
B
Description
Luxury villa with panoramic views of the city of Braga.
Set on a 757 m² plot of land, this extraordinary property combines comfort,
modernity and elegance, standing out for its panoramic view of Monte do Picoto and the city of Braga.
The house, with contemporary architecture, is distributed over three floors:
Ground floor:
A welcoming entrance hall leads to the spacious common room, where large windows fill the space with natural light and offer a direct connection to the pool and garden, creating an atmosphere of tranquility.
The kitchen, in an open space concept, designed for functionality and fluidity, connects perfectly to the outdoor space with barbecue, ideal for gatherings and outdoor meals.
1st Floor:
The elegant iron staircase leads to a more intimate setting, where we find three generous suites.
A cozy, strategically positioned reading space invites you to relax.
Each room offers absolute comfort, with private bathrooms and large windows that frame the stunning views of the landscape.
Basement:
A multipurpose space, currently used as a cinema room, with natural light and a bathroom, offers the versatility of being transformed into an additional bedroom (4-bedroom type), gym or office.
The garage, with capacity for four vehicles, combines practicality and security.
External Area:
A carefully designed garden, with fruit trees and an organic vegetable garden, complements the swimming pool that invites you to relax.
Comfort and Technology:
Central heating system and ducted air conditioning for maximum thermal comfort.
Central vacuum and integrated digital surround sound improve quality of life.
This home is perfect for those looking for a modern and exclusive retreat, with premium finishes and a location that provides stunning views and proximity to nature.
Schedule your visit now and let yourself be enchanted by this unique property!
Details
Energetic details

Decorate with AI
Bring your dream home to life with our Virtual Decor tool!
Customize any space in the house for free, experiment with different furniture, colors, and styles. Create the perfect environment that conveys your personality. Simple, fast and fun – all accessible with just one click.
Start decorating your ideal home now, virtually!
Map











































