House T3 deluxe for sale in Ílhavo
Gafanha da Nazaré
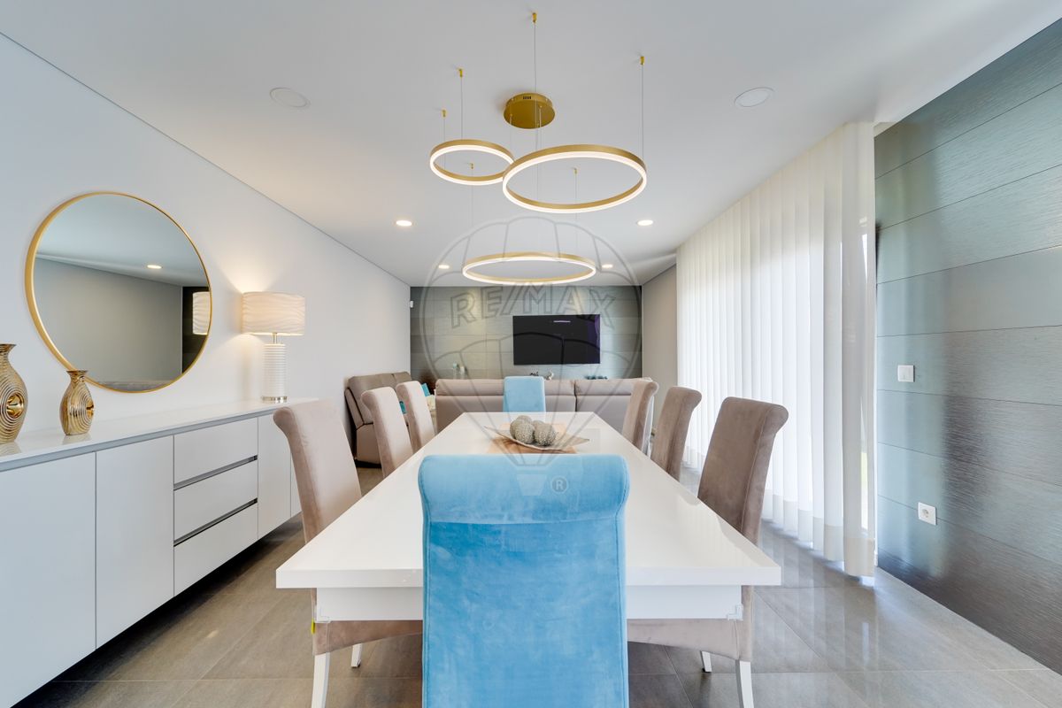
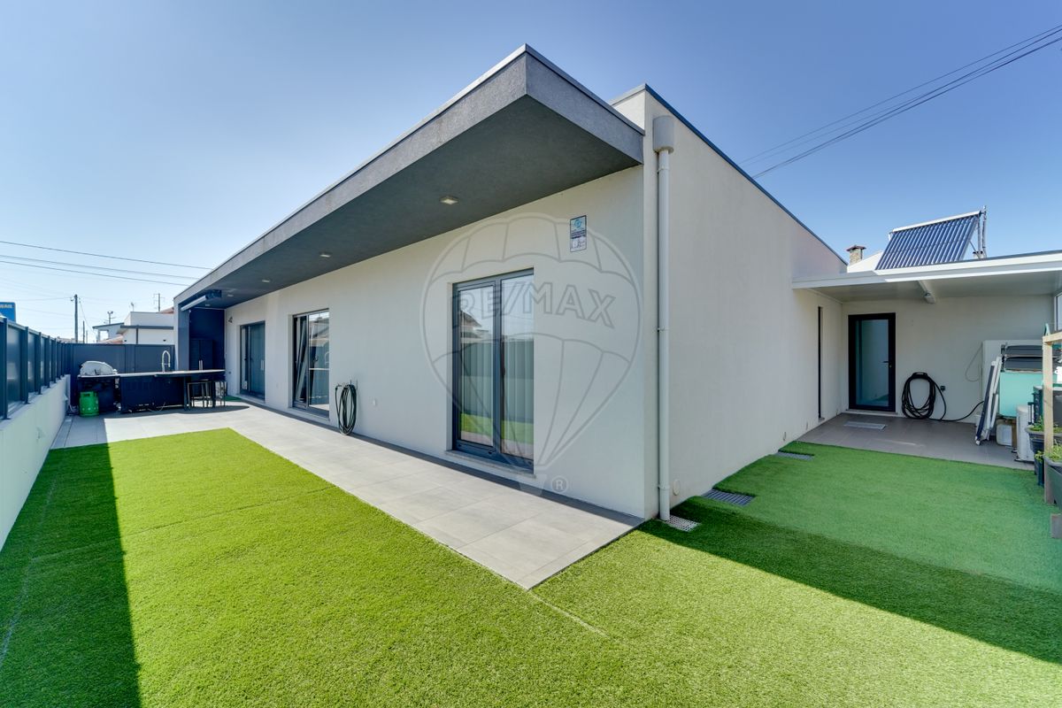
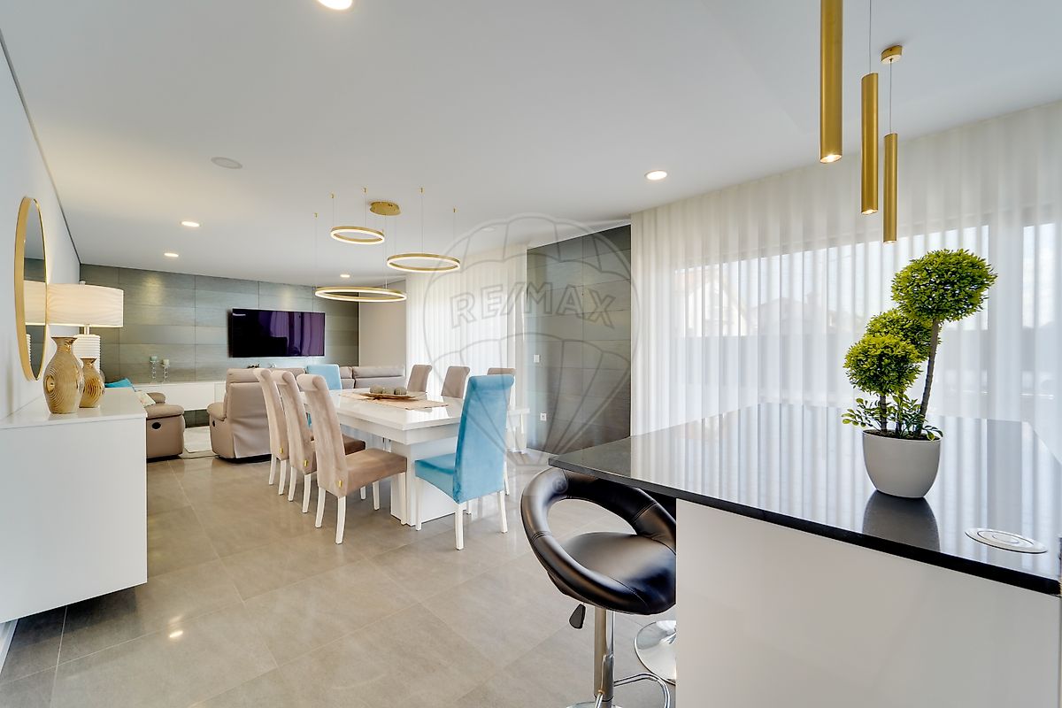
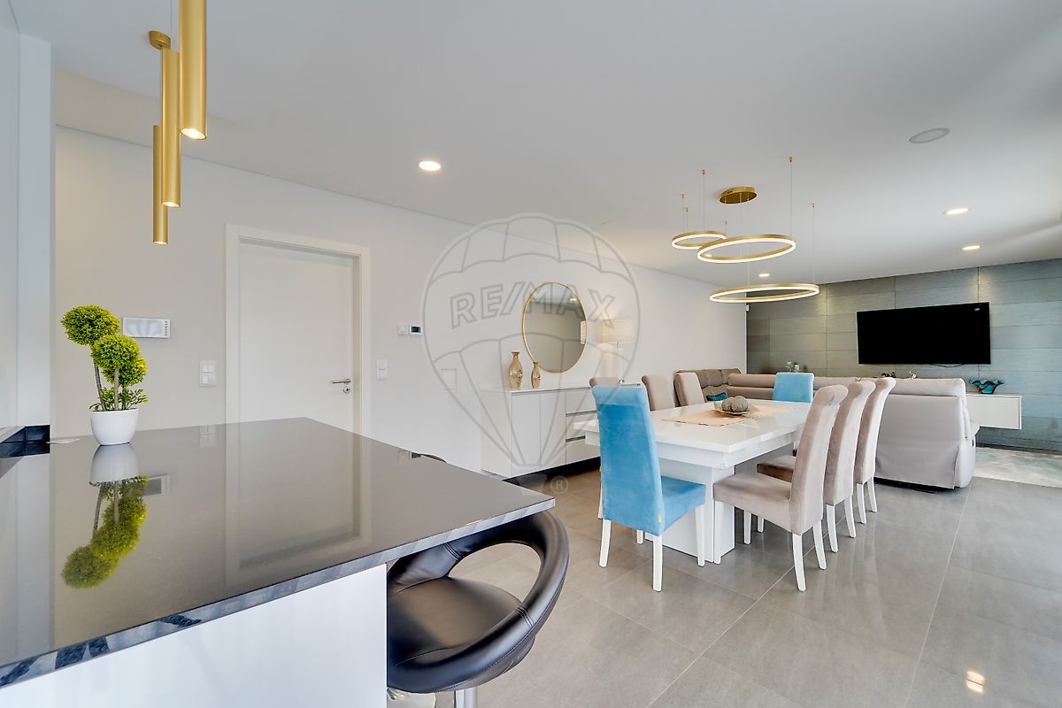
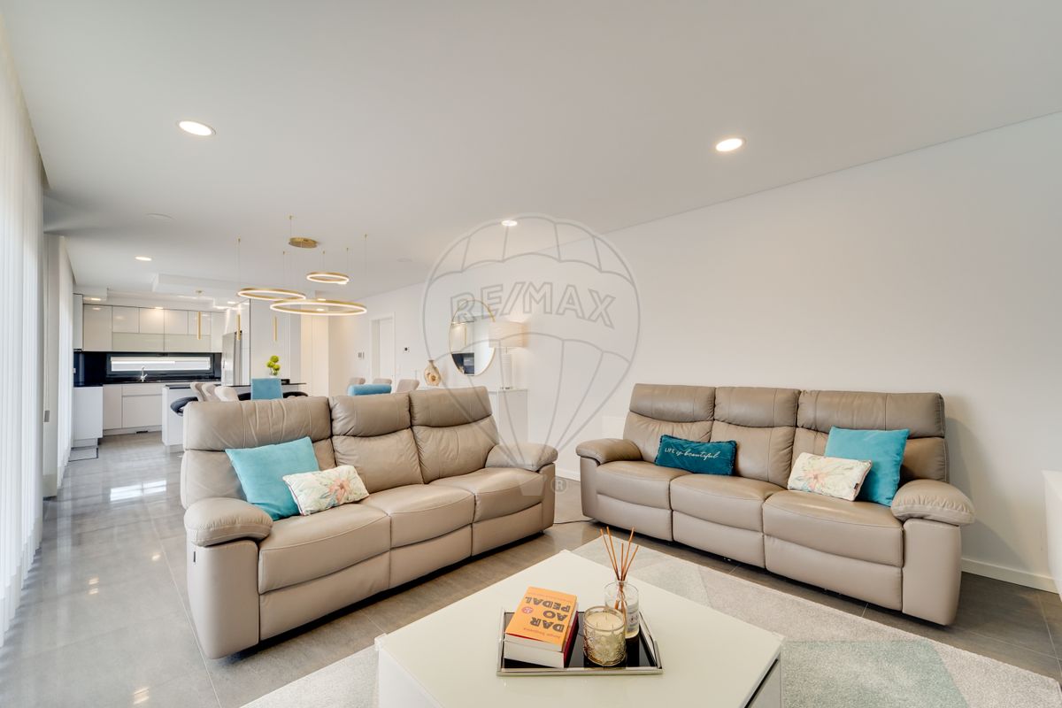

469 000 €
161 m²
3 Bedrooms
3
2 WC
2
A+
Description
Modern Architecture 3-Bedroom Villa - Sophistication, Comfort and A+ Energy Efficiency
This exclusive detached single-storey villa combines contemporary design, comfort and functionality, with excellent sun exposure and quality finishes.
Located in one of the most privileged areas of the city of Gafanha da Nazaré, it offers an elegant, cosy and fully equipped environment to provide a unique living experience.
🏡 Property Highlights:
✔ 3 bedrooms:
Ensuite with dressing room, guaranteeing privacy and maximum comfort
2 bedrooms with built-in wardrobes, functional and well distributed
✔ Complete, modern and elegant bathroom
✔ Practical and organised laundry room with excellent storage capacity
⭐Spacious and integrated social area:
✔ Living room and kitchen in open space, providing light and fluidity to the spaces
✔ Direct access to the terrace and outdoor garden, ideal for leisure time
✔ Modern kitchen fully equipped with Teka and LG appliances (induction hob, extractor hood, American fridge, oven, microwave and dishwasher)
✔ Custom-made furniture, combining sophistication and functionality
🌿 Perfect exterior for socialising and well-being:
✔ Outdoor kitchen with American barbecue, ideal for entertaining friends and family
✔ Closed garage for 1 car + 2 parking spaces, with automatic gates.
🔹 Technology and comfort:
✔ Excellent sun exposure, ensuring natural light throughout the day
✔ Underfloor heating, providing a cosy atmosphere in all seasons
✔ 300 litre heat pump for greater energy efficiency
✔ Aluminium window frames with double-glazed swing-stop glass, offering superior thermal and acoustic insulation
✔ Central vacuum system with retractable hose, making everyday life more practical
✔ Solar panels for water heating, reducing costs and energy consumption
✔ Alarm system, guaranteeing security and peace of mind
📍 Privileged location:
✔ Just 5 minutes from the city of Aveiro, the Oudinot Garden and the stunning beaches of Barra and Costa Nova
✔ 100 metres from the Secondary School
✔ 200 metres from the Municipal Market
✔ 500 metres from the Municipal Swimming Pool and Sports Complex
✔ 3 minutes from supermarkets
✔ Surrounded by restaurants, cafés, pastry shops and various services
✔ Easy access to the A25 motorway, ensuring mobility and convenience
🏡 A perfect home for those who value quality, comfort and a privileged location!
📅 Book your visit now and fall in love with this unique home!
Details
Energetic details

Decorate with AI
Bring your dream home to life with our Virtual Decor tool!
Customize any space in the house for free, experiment with different furniture, colors, and styles. Create the perfect environment that conveys your personality. Simple, fast and fun – all accessible with just one click.
Start decorating your ideal home now, virtually!
Map















































