House T3 for sale in Marrazes
Marrazes e Barosa
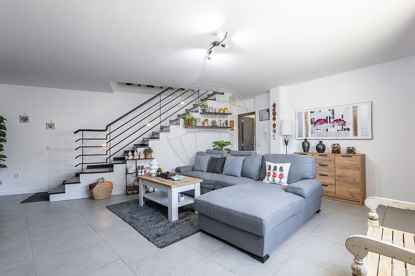
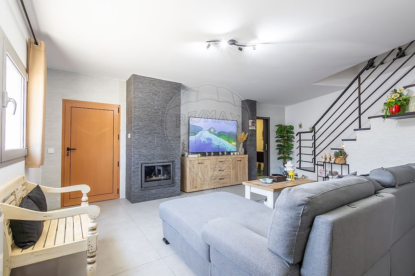
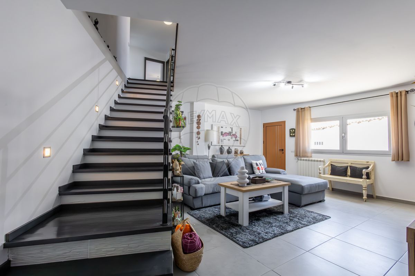
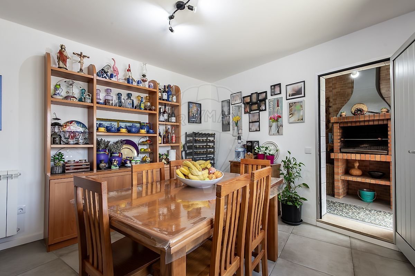
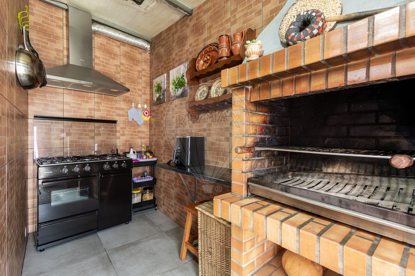





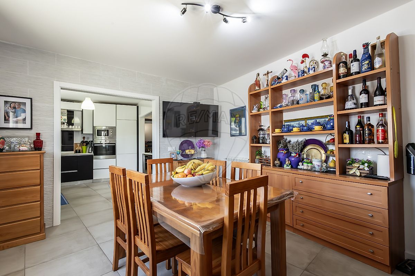
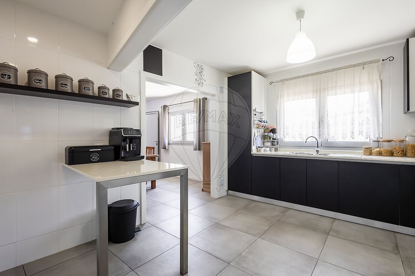
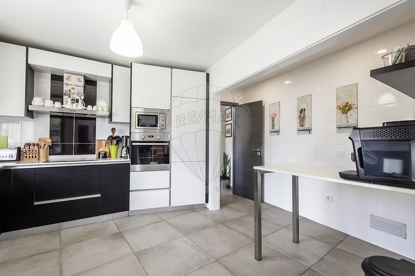
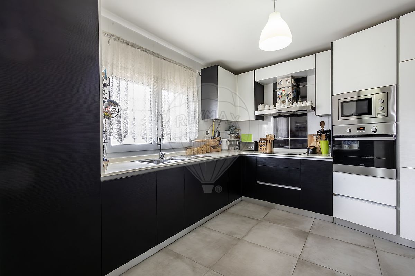
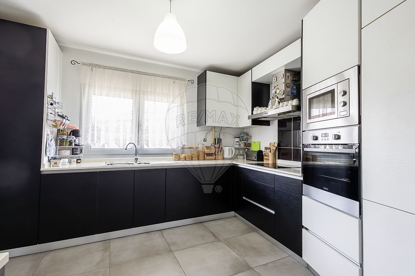
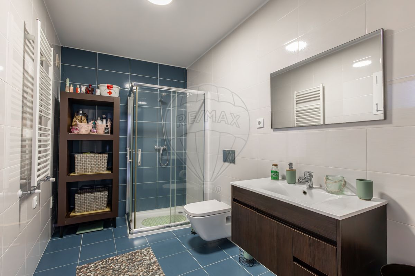
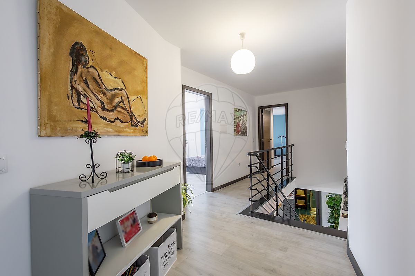
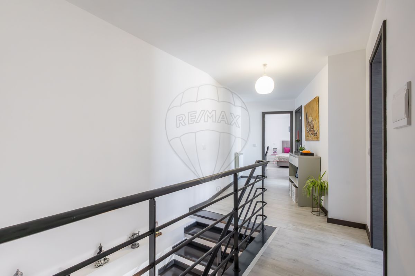
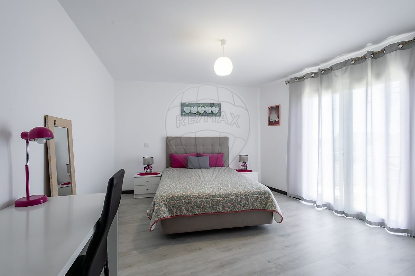
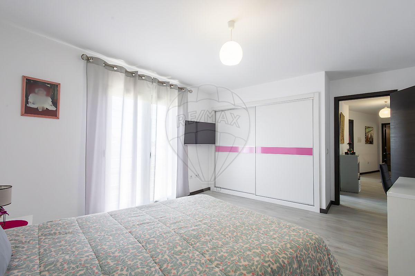
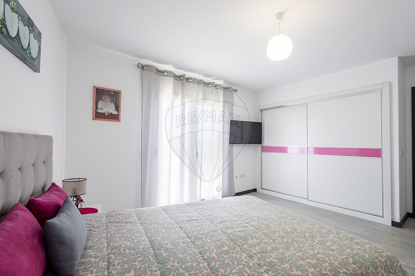
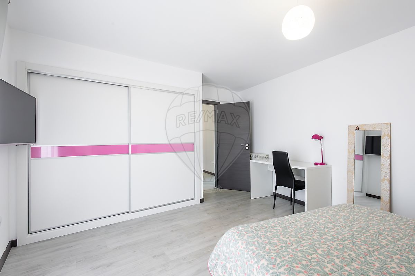
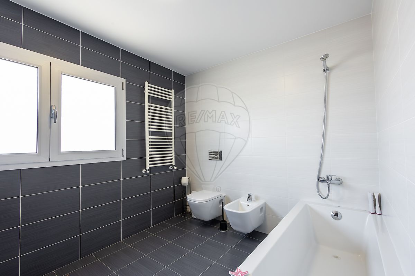
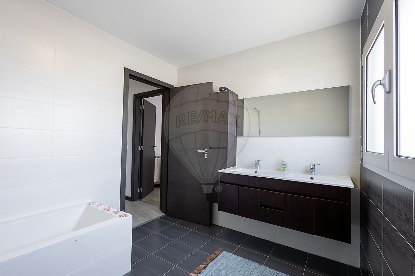

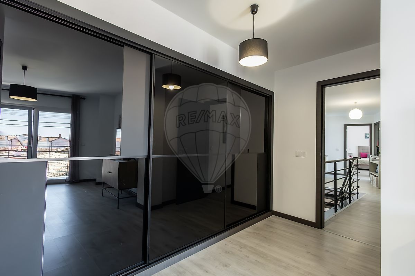
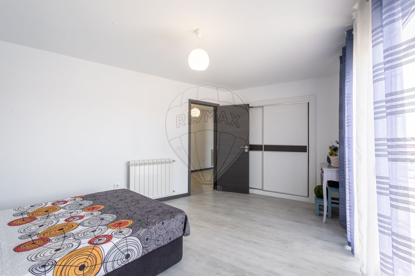
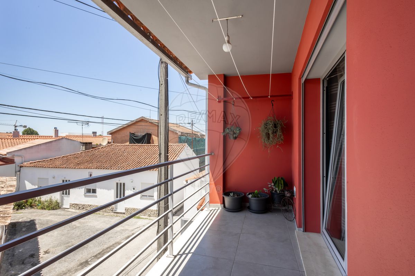
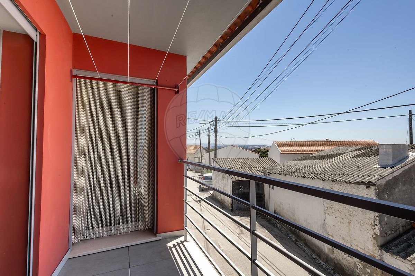
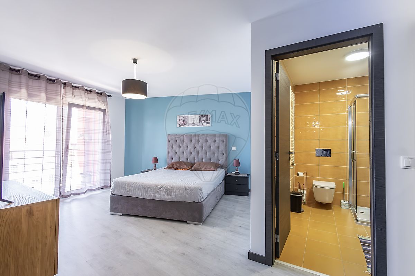
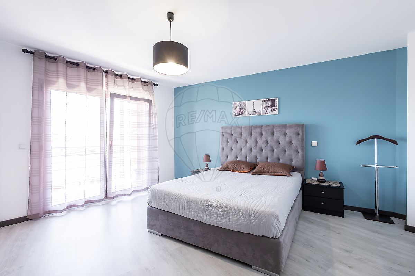
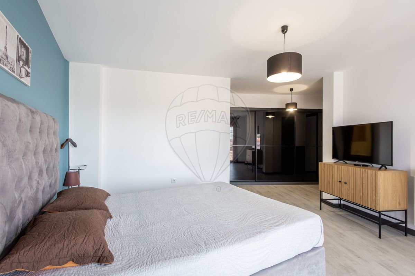
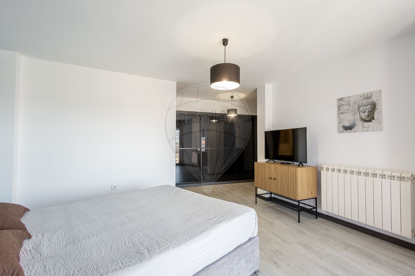
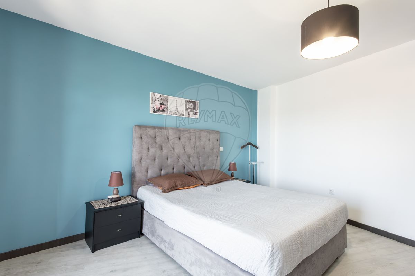
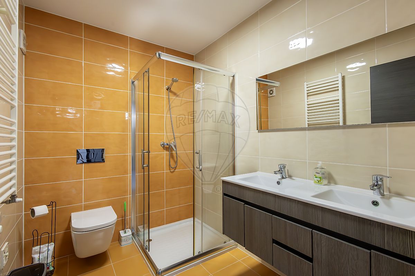
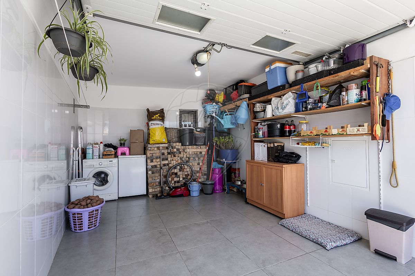
268 000 €270 000 €1%
173 m²
3 Bedrooms
3
3 WC
3
A+
Description
Are you looking for a modern, semi-new detached house with enviable sun exposure?
Here is a unique opportunity just minutes from the center of Leiria, located in a quiet area surrounded by shops and services.
The house offers 182.40 m² of usable space spread across two floors, providing a spacious and comfortable environment for the whole family. It also includes a closed garage and a barbecue area.
Ground Floor - Social Area:
- Dining room with access to the barbecue and rustic kitchen;
- Spacious 25 m² living room with access to the garage and staircase to the first floor;
- Guest bathroom with tilt-and-turn window and shower cabin;
- Fireplace with a ventilated heat recovery system connected to central heating;
- Fully equipped kitchen with 'Silestone Blanco' stone countertops;
- Dishwasher, microwave, ceramic hob, ventilated oven, extractor hood, and water heater;
- Shoe closet and storage under the stairs.
First Floor - Private Area:
- Large hallway leading to the bedrooms;
- Master suite with walk-in closet, access to a balcony, private bathroom with shower and heated towel rack;
- Shared bathroom with a window, bathtub, and heated towel rack;
- Two 15 m² bedrooms with built-in thermo-laminated wardrobes and balconies.
Key Features:
- Garage with automatic gate;
- Central heating via heat recovery system with radiators;
- Annex with independent access, featuring a rustic kitchen and barbecue area;
- Energy Certificate rated A+;
- Unobstructed views over the city of Leiria;
- West-facing house with sunlight throughout the day;
- Aluminum windows with double glazing and tilt-and-turn system;
- Thermal and sound insulation in the roof;
- Electric shutters.
Garage:
- Garage for one vehicle, storage, and laundry area.
Location:
- Close to supermarkets and the health center;
- All essential services nearby;
- 3 minutes from Leiria city center;
- 1h30 from Lisbon.
Schedule your visit, come see it, and feel right at home!
Details
Energetic details

Decorate with AI
Bring your dream home to life with our Virtual Decor tool!
Customize any space in the house for free, experiment with different furniture, colors, and styles. Create the perfect environment that conveys your personality. Simple, fast and fun – all accessible with just one click.
Start decorating your ideal home now, virtually!
Map


