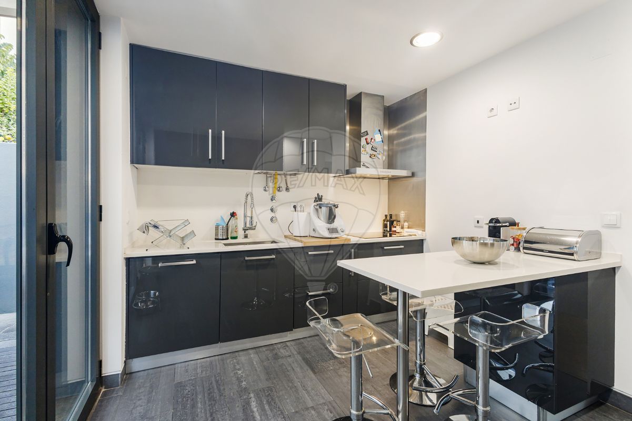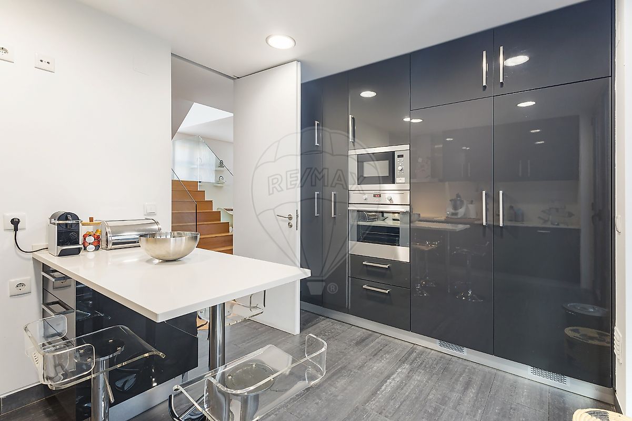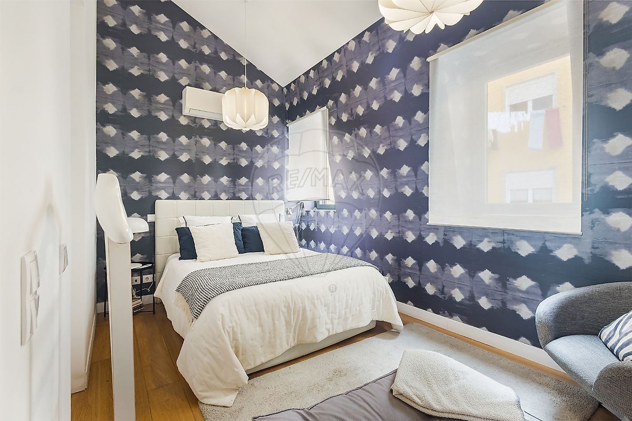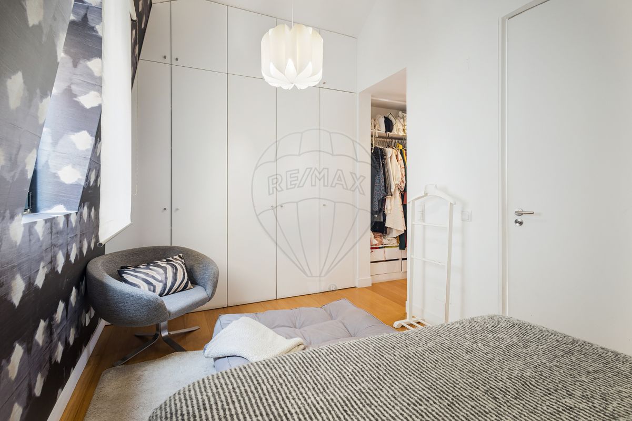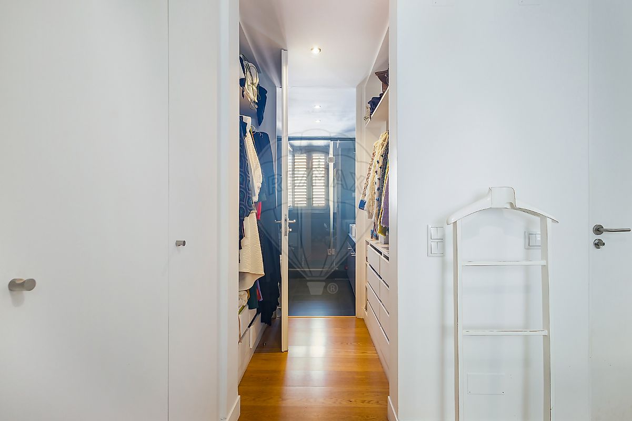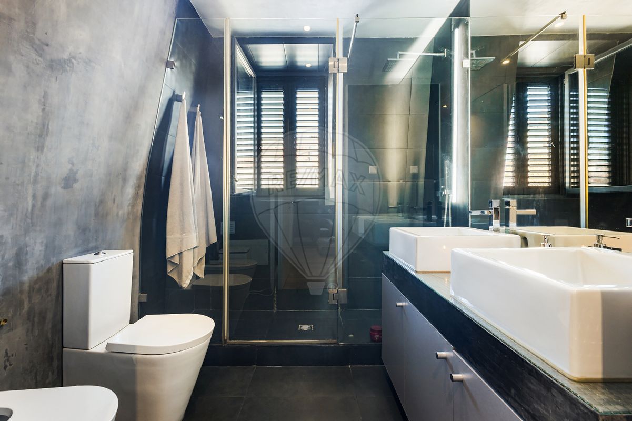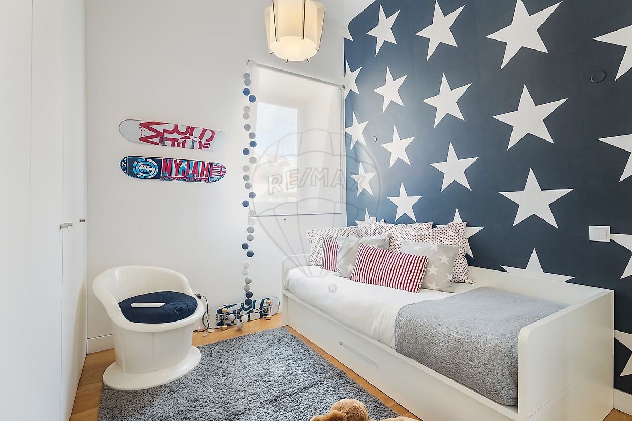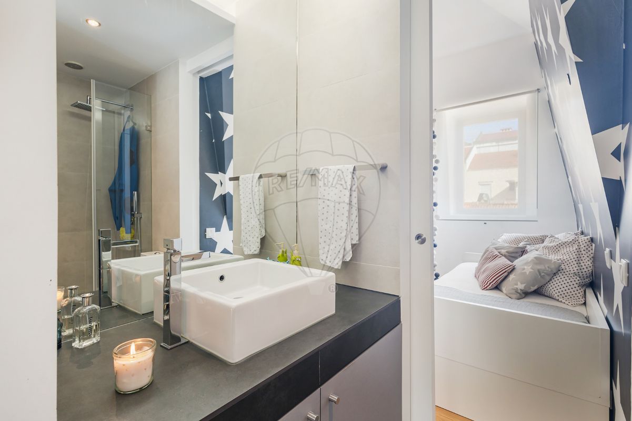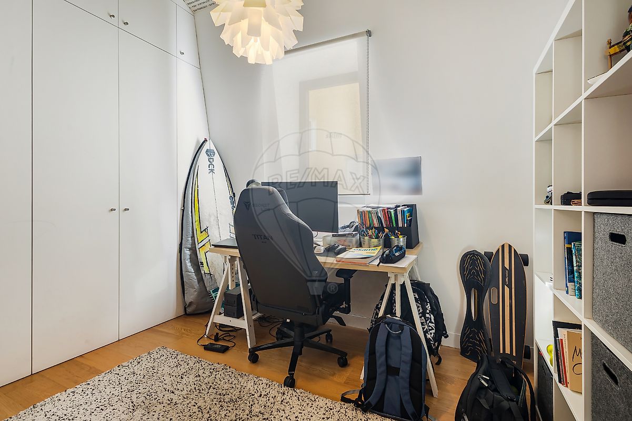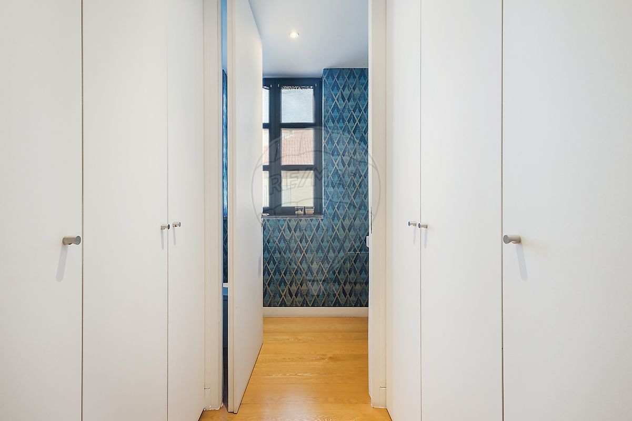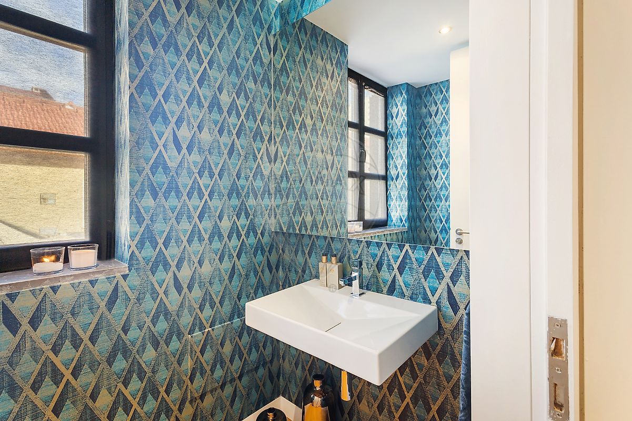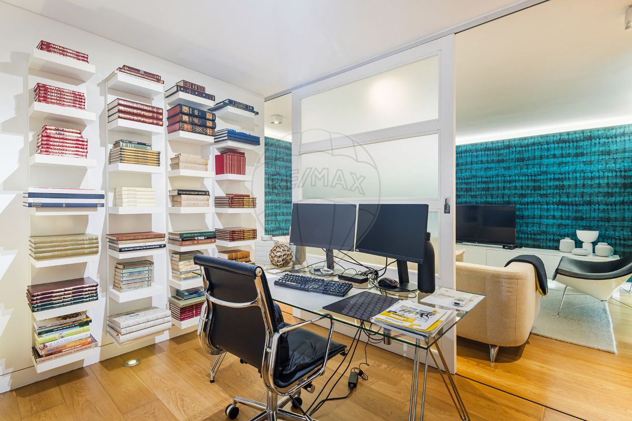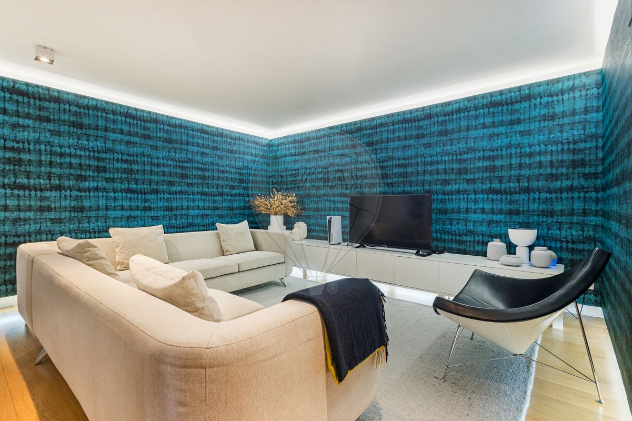House T3 deluxe for sale in Lisboa
Areeiro
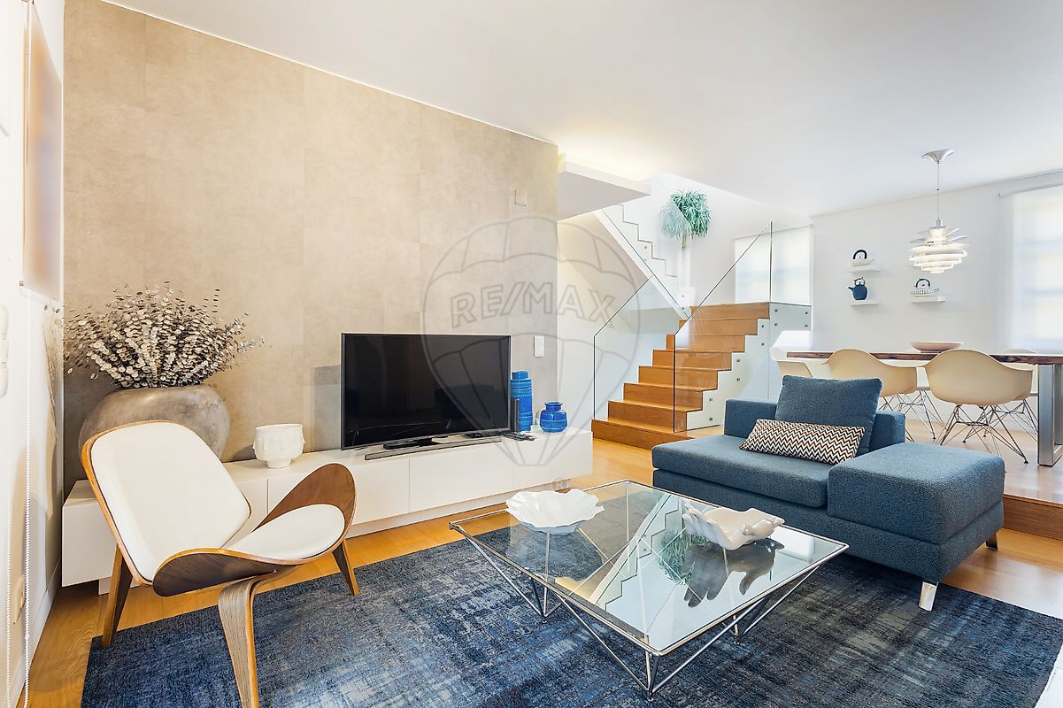
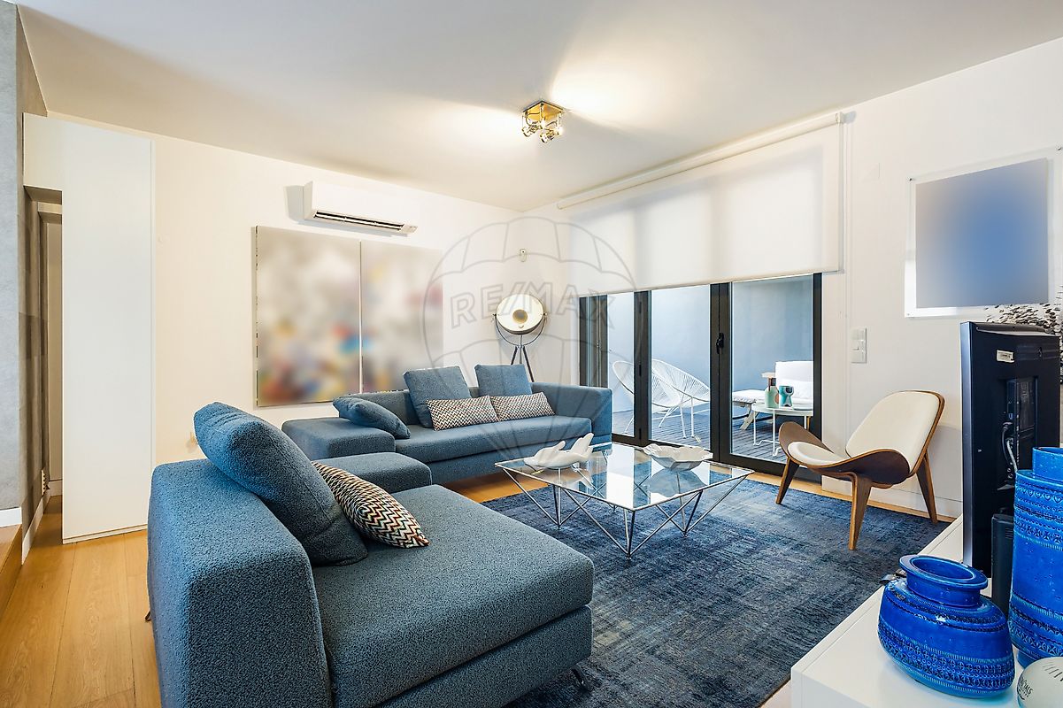
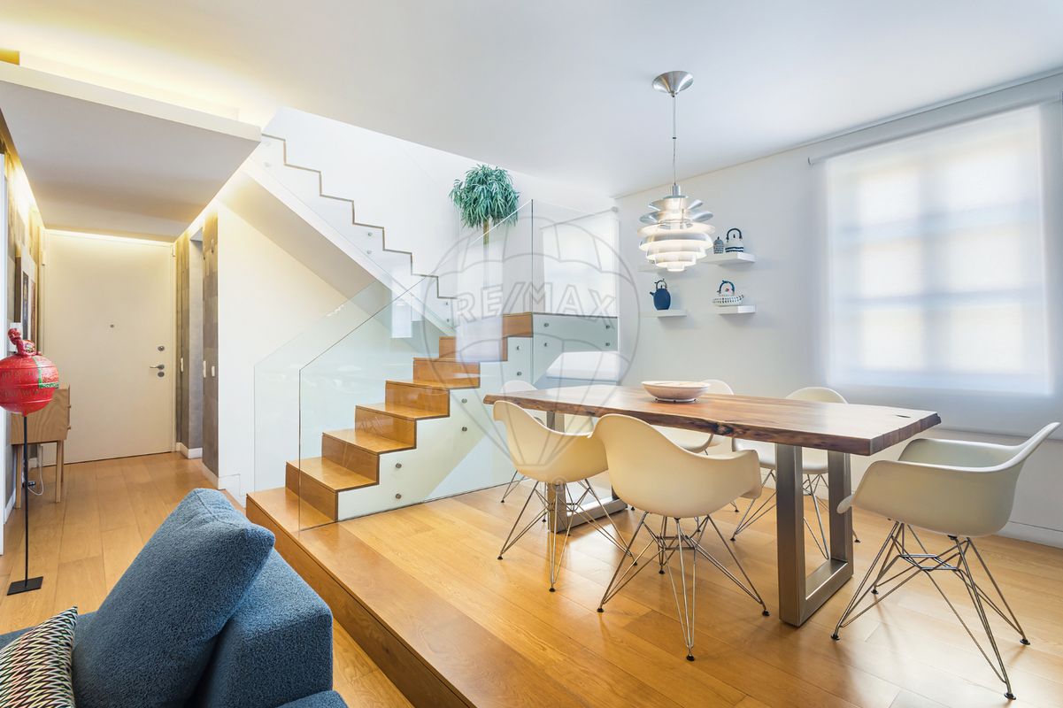
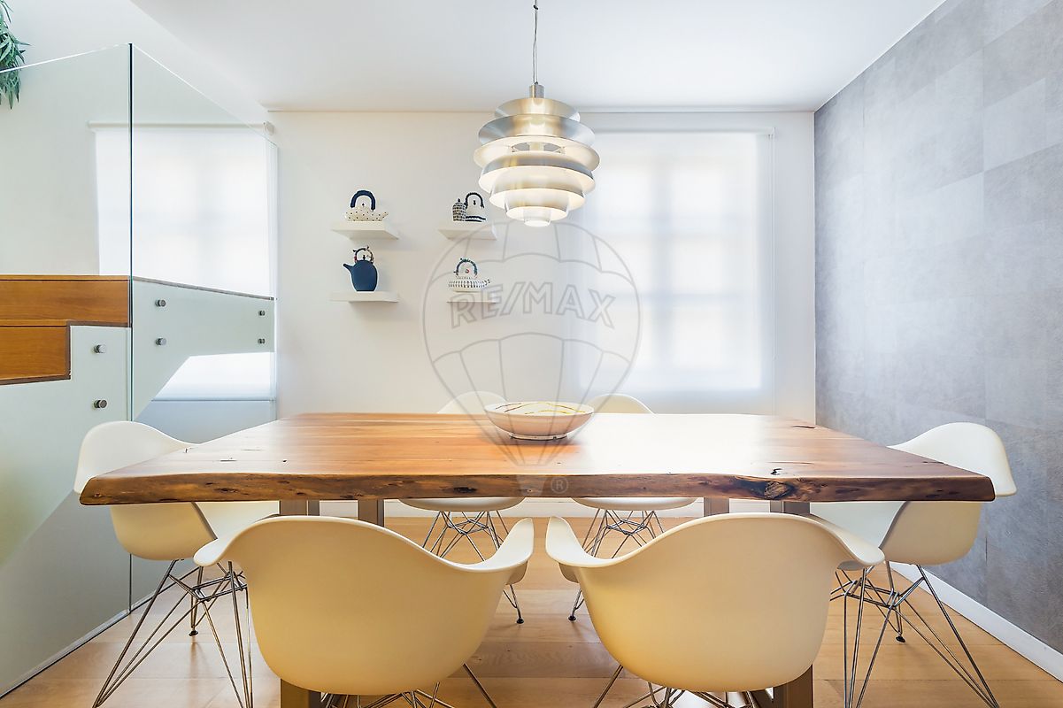
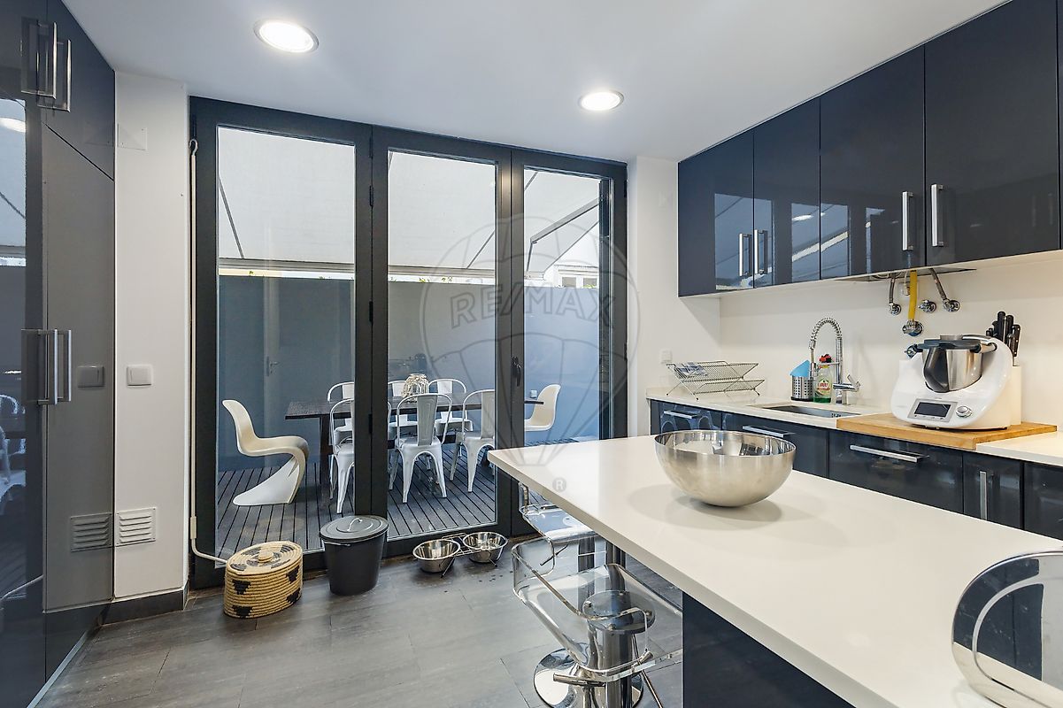

1 435 000 €
209 m²
3 Bedrooms
3
3 WC
3
B
Description
3 bedroom villa in the Areeiro area
This villa was built after the demolition of the pre-existing property, maintaining the original architectural image on the outside. It sits on a 142m2 plot of land and has three floors, where the three functional areas of the house have been separated:
- Basement: technical area
- Ground floor: social and service area
- 1st floor: private area
Outside, an uncovered car parking area (maximum 2 cars) was created at the south end, separate from the pedestrian access located at the north end, and an outdoor decking area to the west.
In terms of interior organisation, the entrance door (ground floor) leads to a distribution vestibule that connects the kitchen, guest toilet, living room and dining room, as well as the stairs that connect the three floors of the villa. Also on this floor is an outdoor decked area used as a living area. Access to this space is via the lounge or kitchen.
On the first floor, there are three bedrooms through a mansard roof: two singles with a shared bathroom and a suite.
Details
Energetic details

Decorate with AI
Bring your dream home to life with our Virtual Decor tool!
Customize any space in the house for free, experiment with different furniture, colors, and styles. Create the perfect environment that conveys your personality. Simple, fast and fun – all accessible with just one click.
Start decorating your ideal home now, virtually!
Map


