House T3 for sale in Belém
Belém

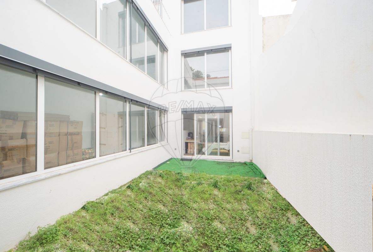
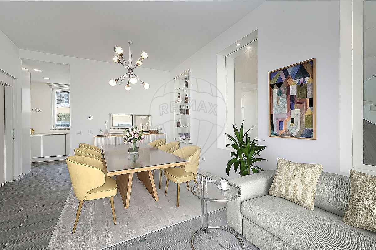
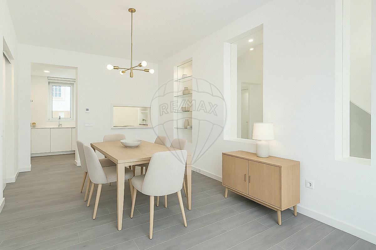
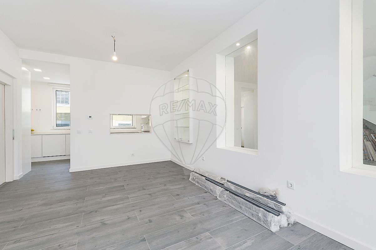





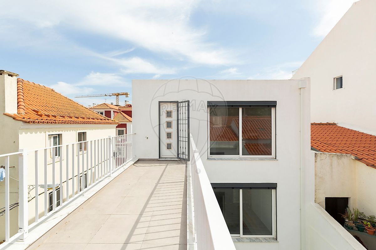
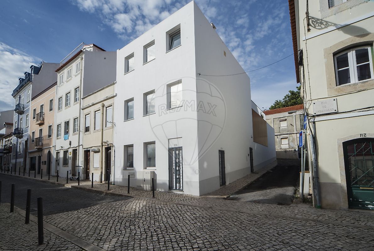
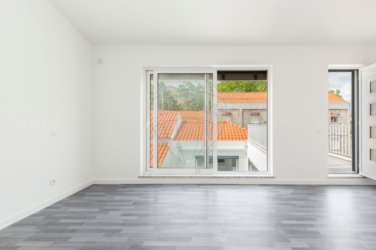
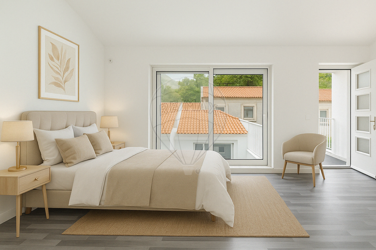
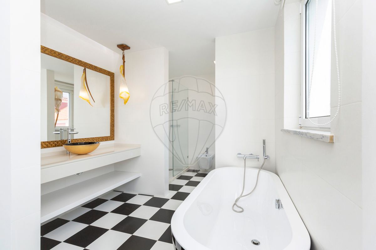
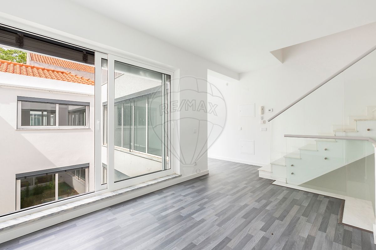
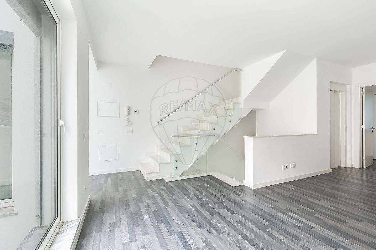
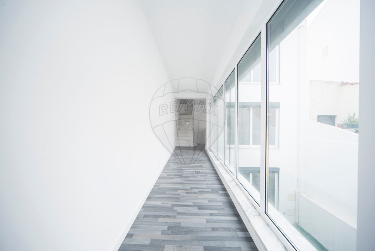
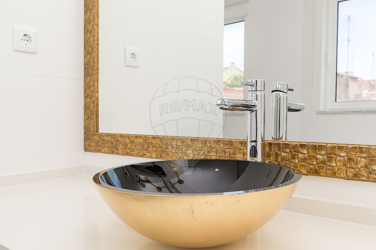
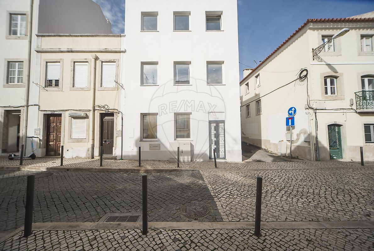
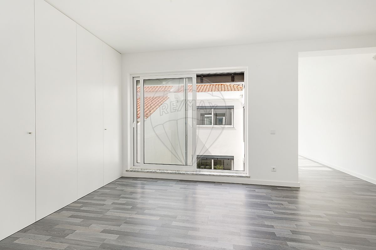
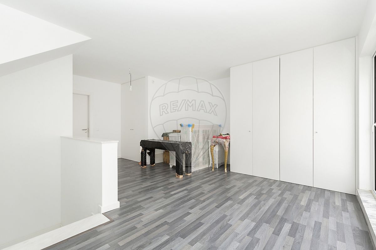
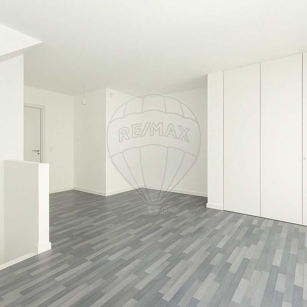
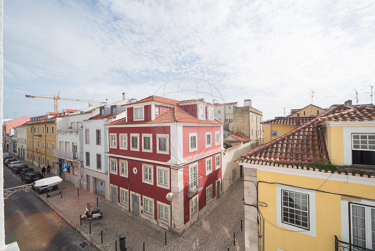
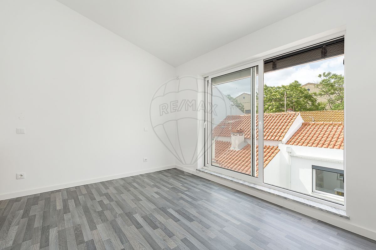
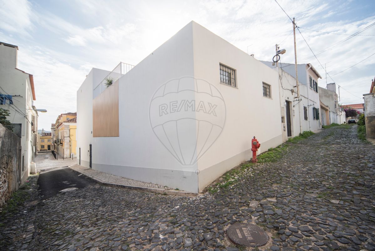
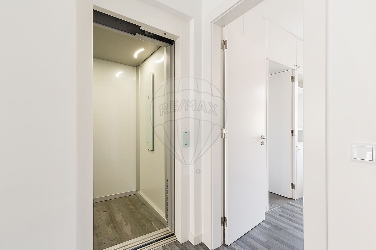

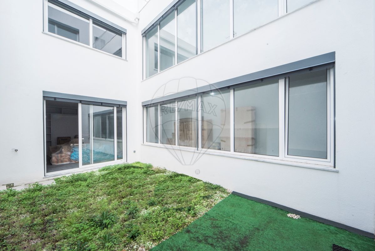
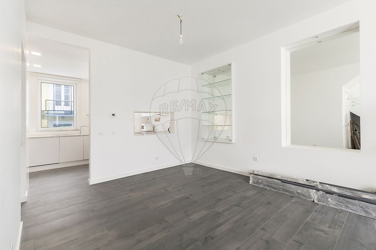
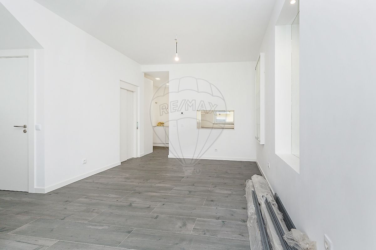
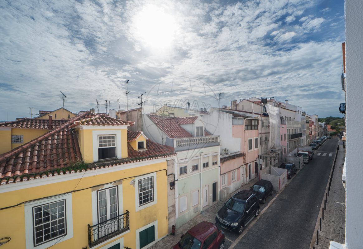
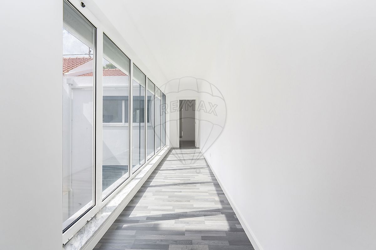
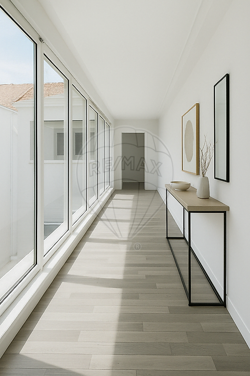
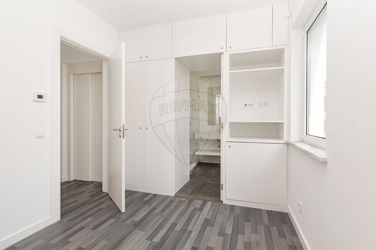
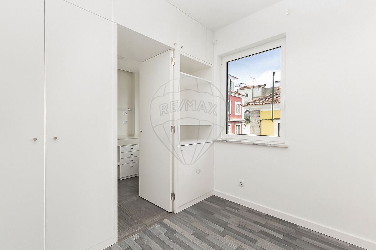
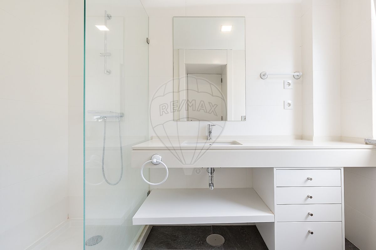
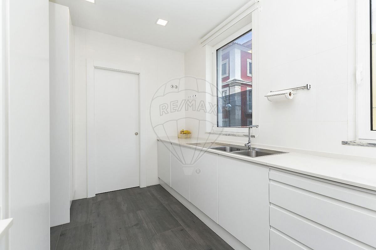
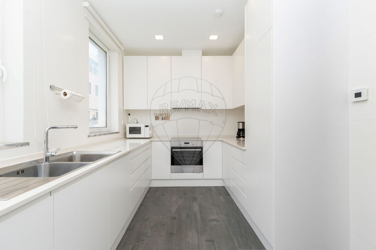
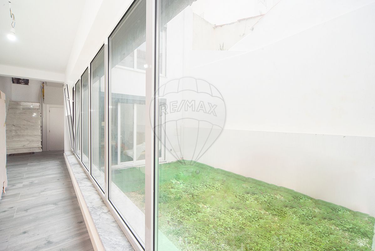
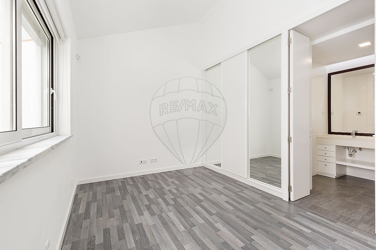
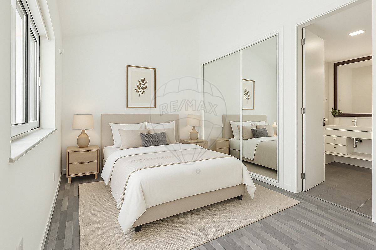
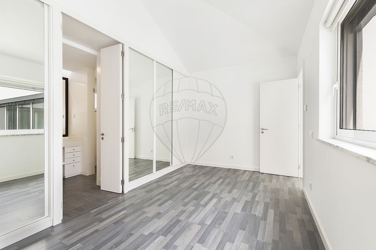
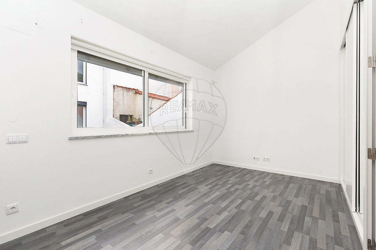
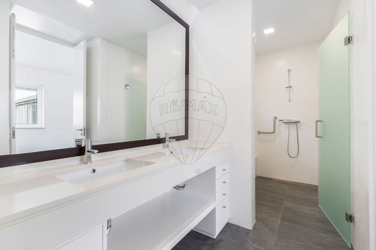

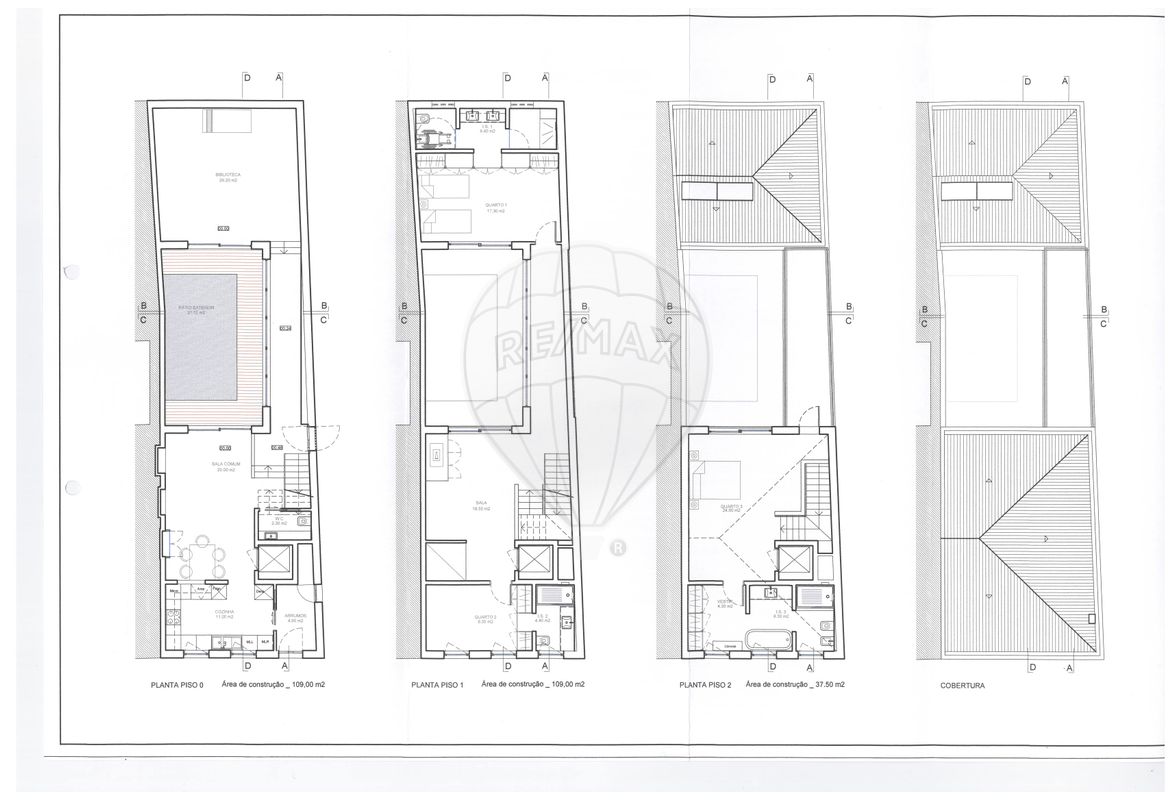
1 300 000 €
255 m²
3 Bedrooms
3
4 WC
4
A
Description
Completed in 2021 on Rua do Embaixador, just minutes from the Jerónimos Monastery, this newly built 3-bedroom townhouse represents the perfect balance between Lisbon’s historic charm and the comfort of contemporary engineering.
The three floors are connected by a private Schindler lift — a rare feature in residential properties of this type — and are organised around a 27.5 m² central courtyard, which fills the home with natural light, regulates indoor temperatures on warm days, and creates a seamless dialogue between interior and exterior living.
Heated floors throughout, thermal break window frames, pre-installed air conditioning, an integrated alarm system, and solar panels for domestic hot water — with infrastructure ready for future photovoltaic installation — provide the home with Class A energy efficiency, ensuring year-round thermal comfort and acoustic insulation.
On the ground floor, a glass-fronted living room opens directly onto the courtyard. Opposite, across the patio, the dining room connects to a fully electric kitchen via a pass-through window, ideal for hosting and entertaining. A guest WC completes this level.
The first floor features two en-suite bedrooms measuring 26.7 m² and 13.7 m², each with a private bathroom, and a central multipurpose room of 18.2 m², ideal for a home office, reading nook or music room.
The second floor is entirely dedicated to the master suite: 37.2 m² of private space with a walk-in closet, a luxurious bathroom finished in high-end materials, and a private 12 m² terrace where the light of the Tagus River takes on a personal quality at sunrise, while views over Belém’s rooftops warm each new day.
The location — one of the most compelling factors for anyone seeking to buy in Belém — offers fluid mobility and a singular cultural atmosphere. The Belém train station (Cascais Line) is just a three-minute walk away, and the iconic 15E tram, which provides a direct link to downtown Lisbon, is reachable in under a minute. The planned extension of the Lisbon Metro’s Red Line to Alcântara will further strengthen access to the city centre.
Less than five minutes on foot, the Belém riverside promenade reveals kilometres of uninterrupted waterfront — perfect for morning runs, cycling, skating, or simply watching the Tagus flow. Lush gardens, bike-share stations, and fitness circuits coexist with open-view cafés, offering a daily lifestyle rarely found in a European capital.
Major cultural landmarks are just a short walk away: the Belém Cultural Centre (CCB), MAAT, National Coach Museum, Discoveries Monument, and the recently opened Hyatt Regency Lisbon.
Families will value the extensive and reputable educational offer, from preschools like Casa da Árvore and Geração Chupeta, to both public and private kindergartens. Options also include Colégio do Bom Sucesso, Colégio de São José, Externato As Descobertas, Externato São Francisco Xavier, and PaRK International School. The public Restelo School Group, whose secondary school ranks among the best nationally, complements the offer. Higher education institutions within close reach include the Universidade Lusíada, Instituto Superior de Agronomia, Faculty of Human Kinetics, and the Champalimaud Foundation, creating an academic ecosystem that adds long-term value to any residential investment.
Belém combines diplomatic security, world heritage, and fine dining in a neighbourhood with constant demand and a structural shortage of luxury homes. With new construction, state-of-the-art energy performance, a private lift, central courtyard, three sunlit suites, and a direct connection to the river, this property is a rare find.
If you’re looking for a home in Belém that preserves heritage value, offers superior quality of life, and reflects status with discretion, get in touch. Schedule a viewing and experience, in person, how tradition and modernity coexist in this unique address.
Belém is more than just a neighbourhood: it’s a way of living Lisbon with time, art, and light.
Details
Energetic details

Decorate with AI
Bring your dream home to life with our Virtual Decor tool!
Customize any space in the house for free, experiment with different furniture, colors, and styles. Create the perfect environment that conveys your personality. Simple, fast and fun – all accessible with just one click.
Start decorating your ideal home now, virtually!
Map


