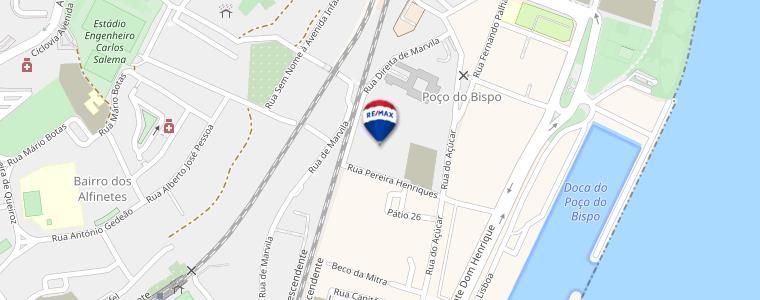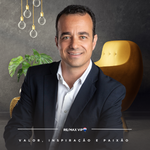House T3 for sale in Lisboa
Marvila
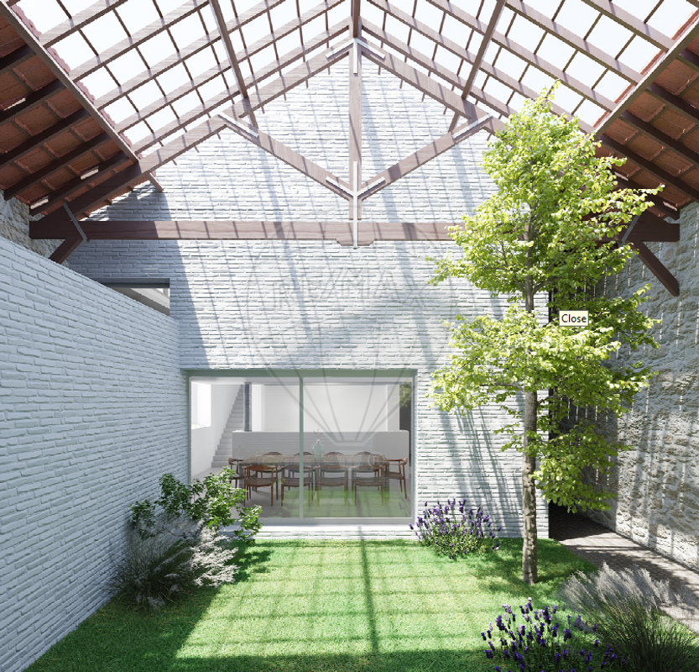
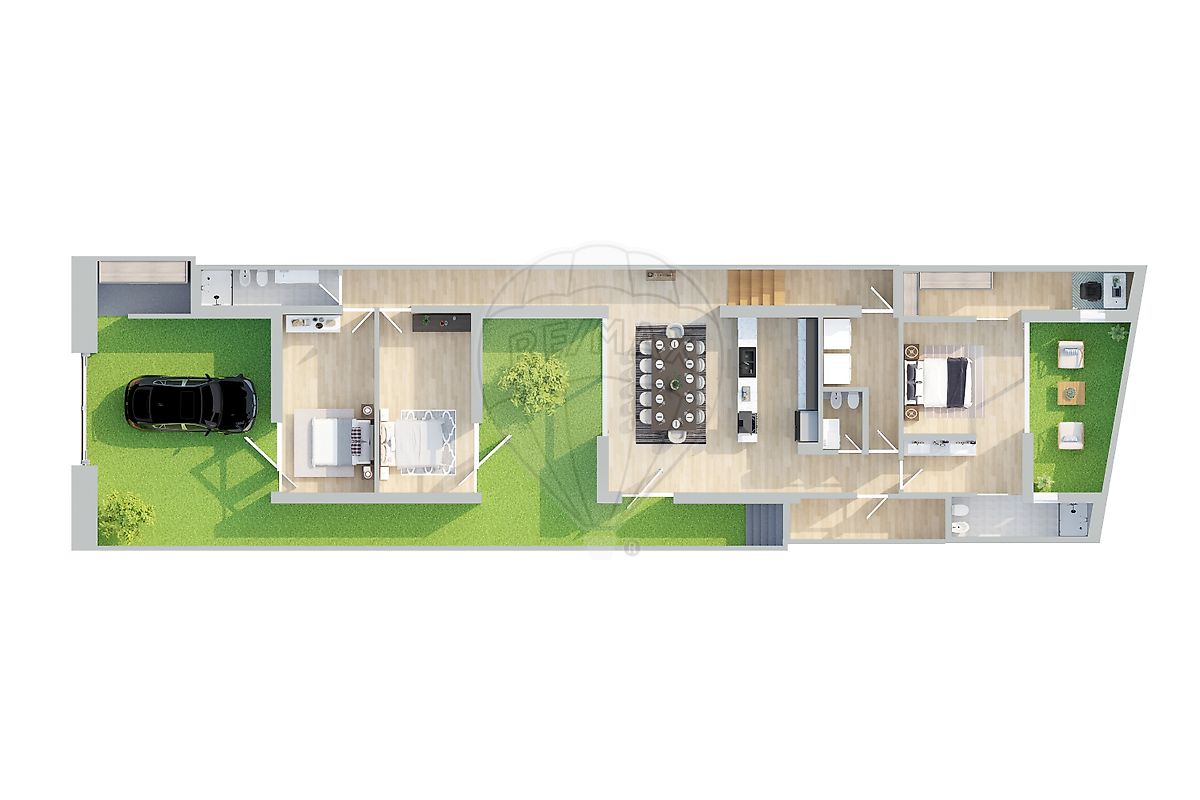

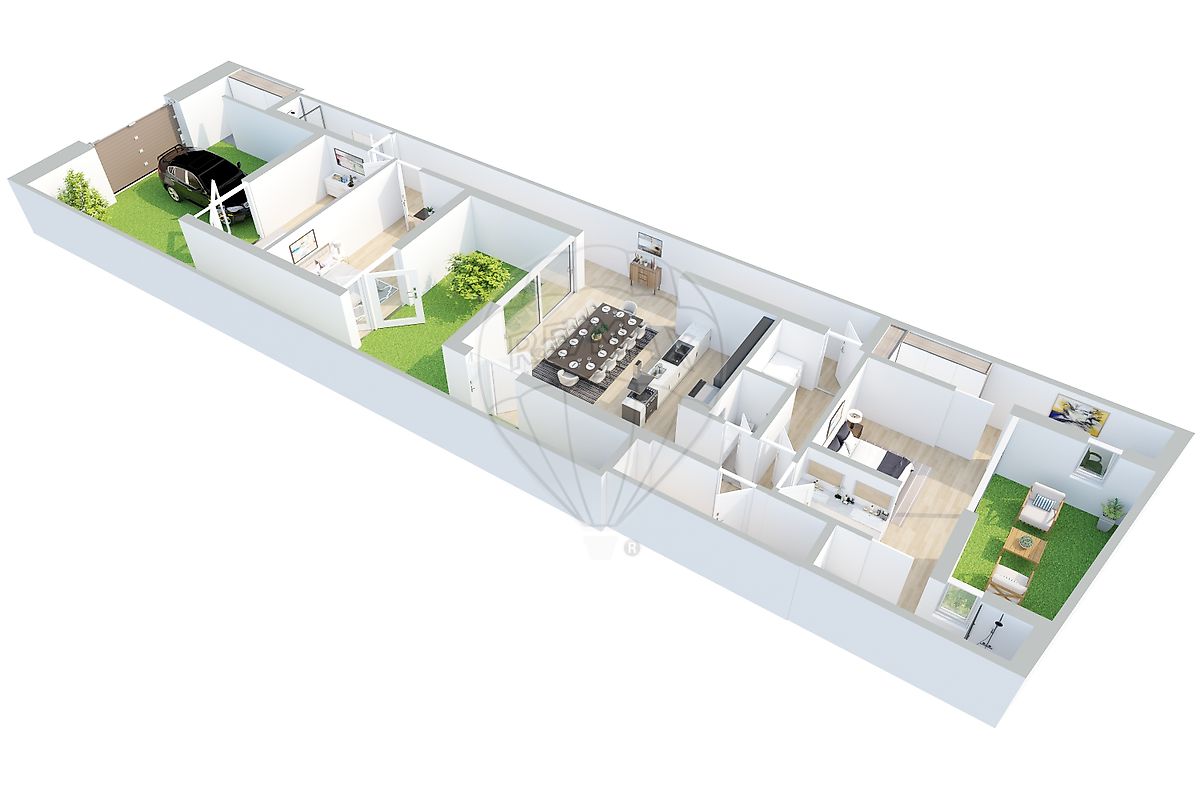
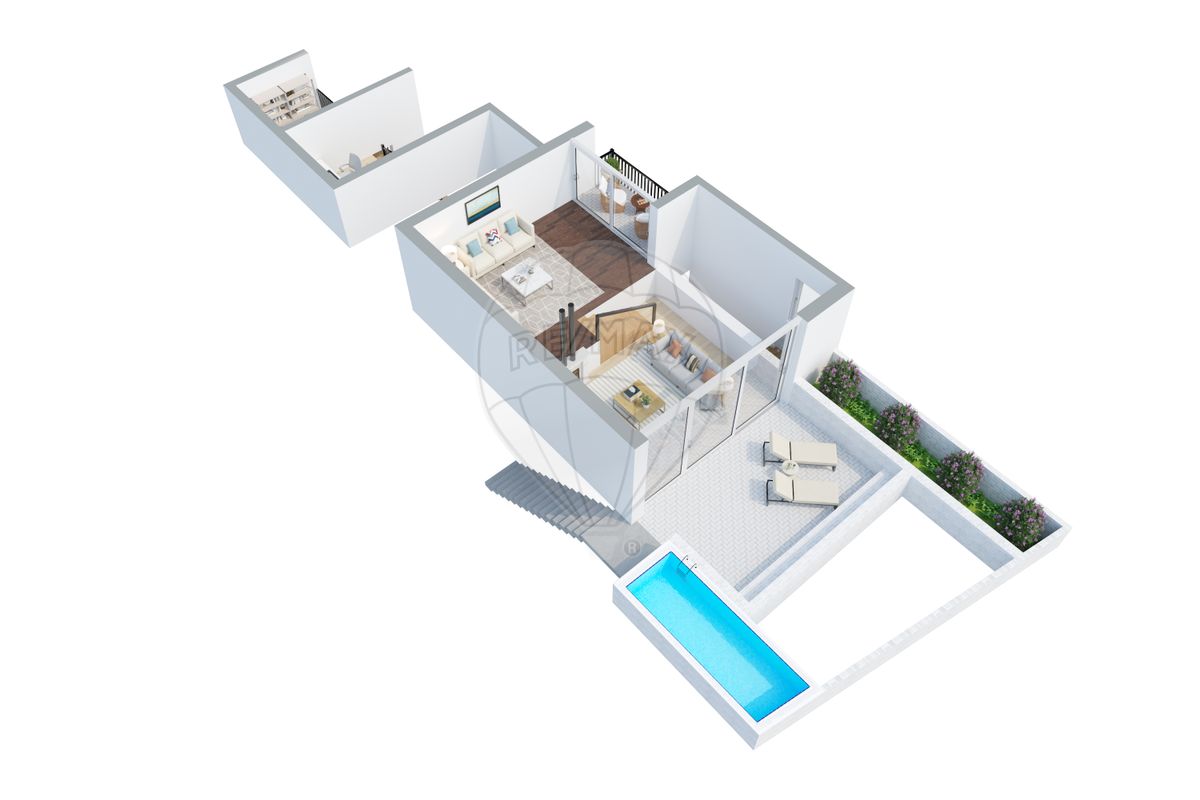






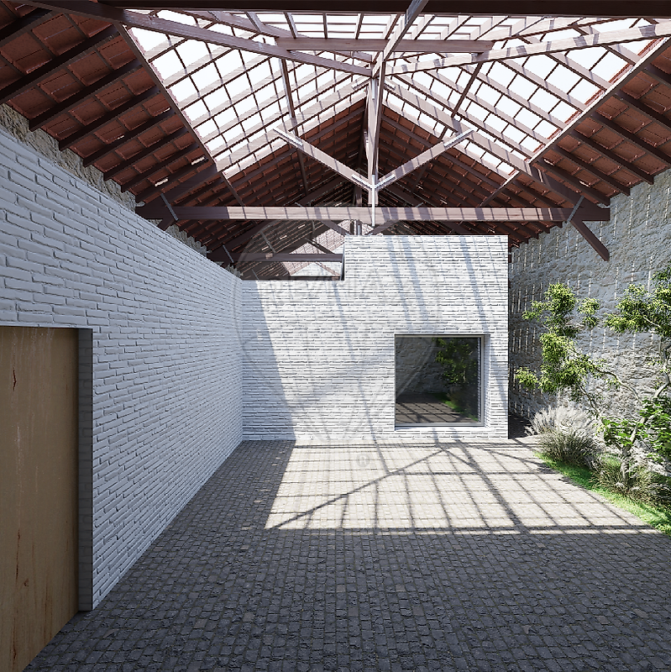
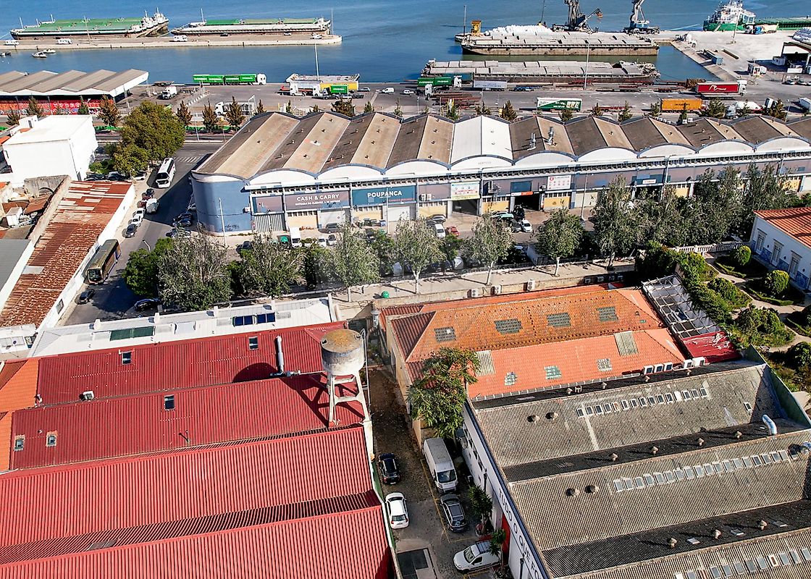
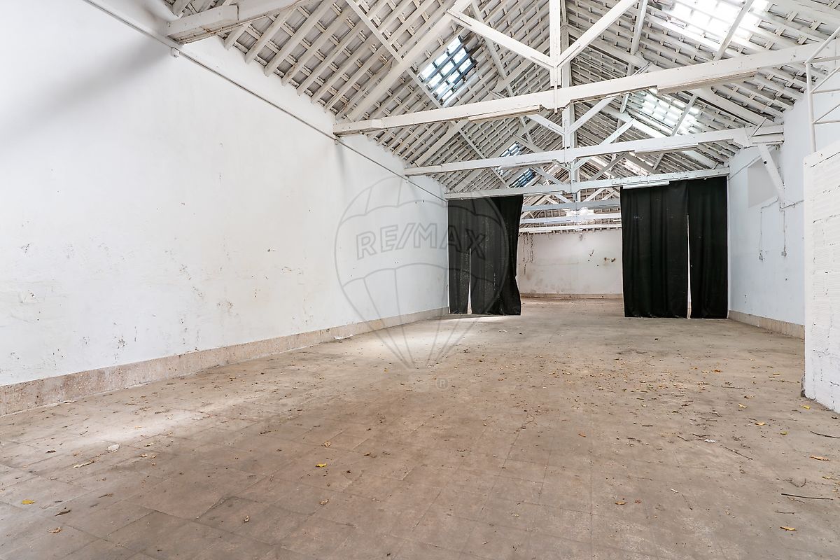
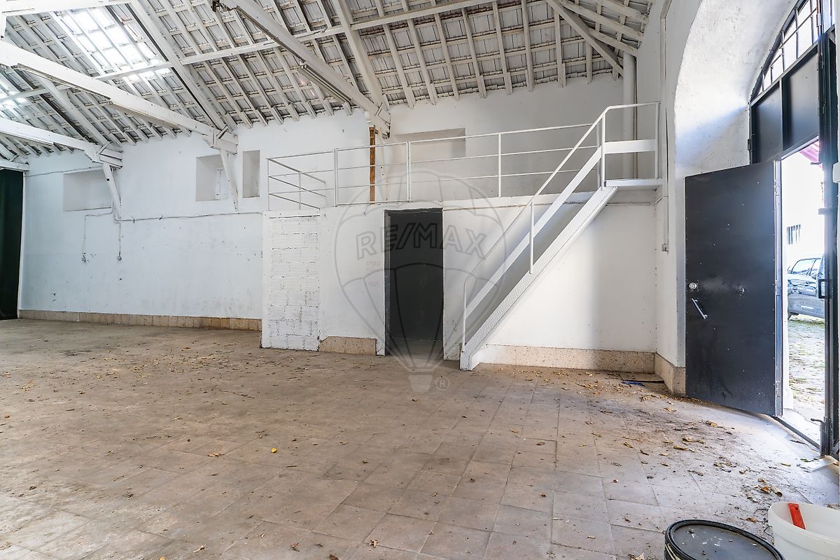
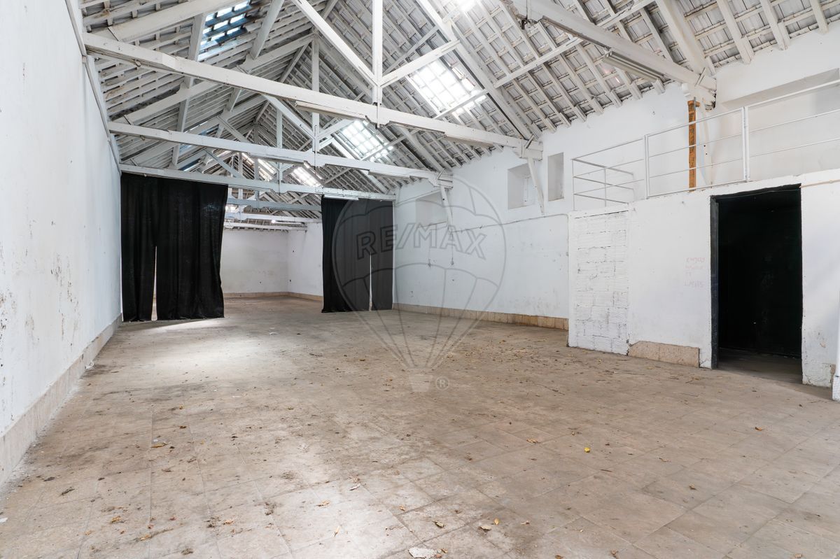
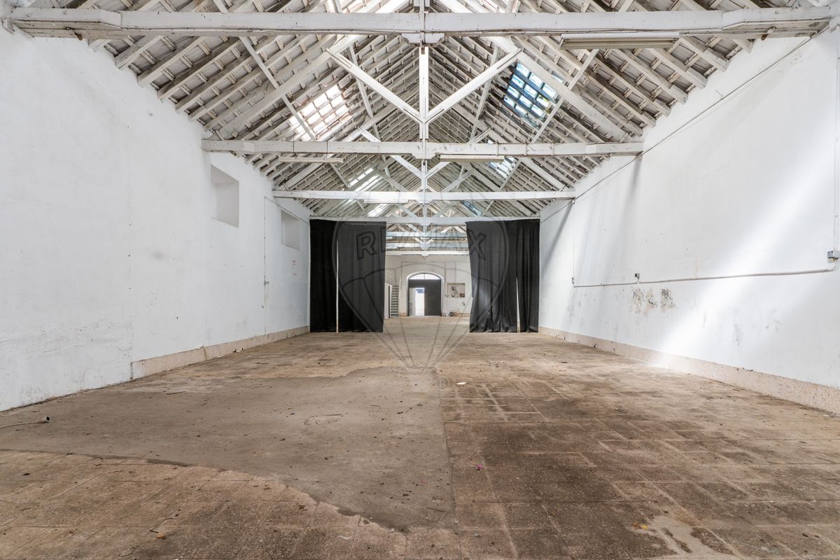
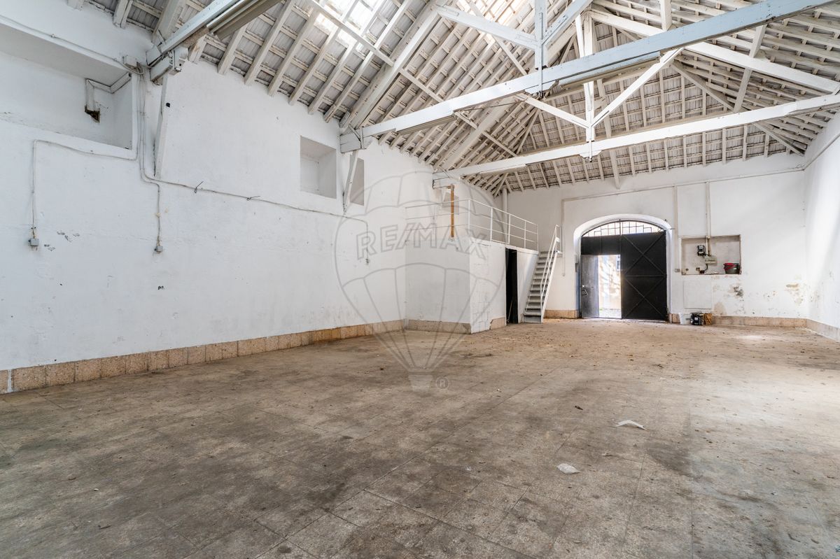
990 000 €
325 m²
3 Bedrooms
3
3 WC
3
NC
Description
Warehouse/3-bedroom villa in Marvila | Lisbon
With 319 m² of implantation area, with an architectural project approved for transformation into a 3-bedroom villa with swimming pool.
This project, designed by renowned architect António Costa Lima, offers a gross construction area of 325 m² and 158 m² of outdoor space.
Features of the approved project:
Floor 0:
- Suite with private garden, dressing room and small office;
- Laundry room and pantry;
- Open-plan dining room and kitchen overlooking the garden;
- Guest bathroom;
- Bedroom bathroom;
- 2 bedrooms, both with mezzanine for study/office area and direct access to the garden;
- Storage room.
1st floor:
- Open-plan living room with two levels, including a sitting area with fireplace and access to the terrace with partial views of the River and swimming pool.
Location:
The villa is located in an area undergoing renovation and transformation, surrounded by new developments, restaurants, shops, services and easy access to public transport.
It is just a 5-minute walk from the Tagus River, a 5-minute drive from Lisbon Airport and 10 minutes from Parque das Nações, including the Oriente train station and metro station, as well as the Vasco da Gama Shopping Center, Pavilhão do Conhecimento, Oceanário and Altice Arena.
The area also has a cycle path that runs along the riverside, ideal for leisure and physical activity.
This is a unique opportunity for those wishing to invest in a modern project in Lisbon, taking advantage of a strategic location that is constantly developing.
For more information and/or visits, please contact me!
Details
Energetic details

Decorate with AI
Bring your dream home to life with our Virtual Decor tool!
Customize any space in the house for free, experiment with different furniture, colors, and styles. Create the perfect environment that conveys your personality. Simple, fast and fun – all accessible with just one click.
Start decorating your ideal home now, virtually!
Map
