House T3 for sale in Loures
Santa Iria de Azoia, São João da Talha e Bobadela
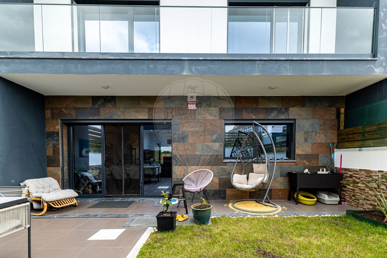
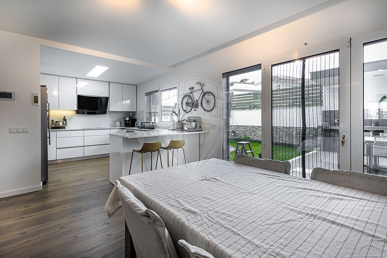
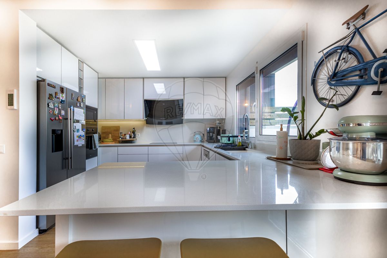
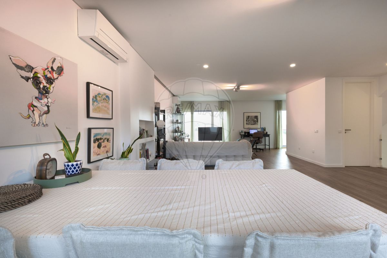
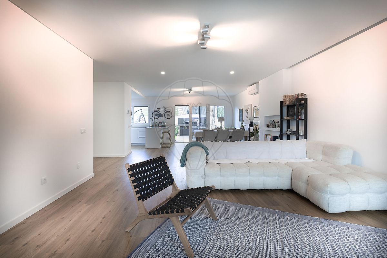





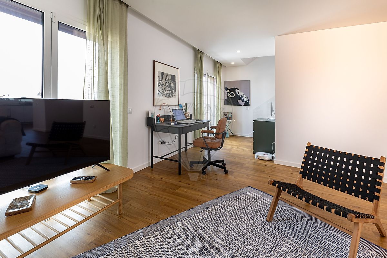
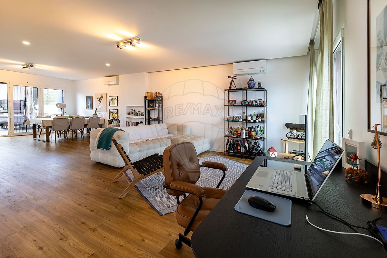
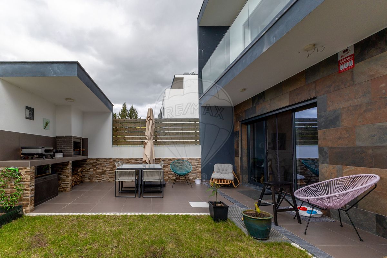
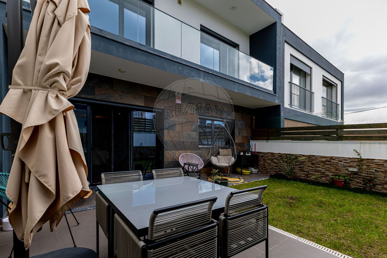
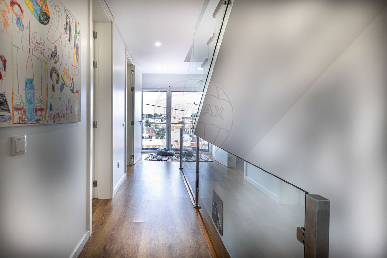
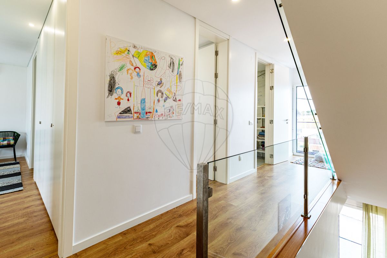
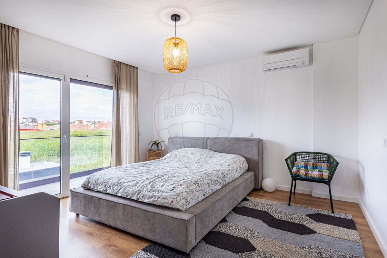
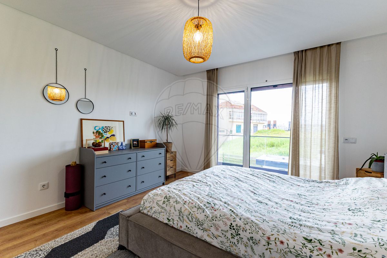
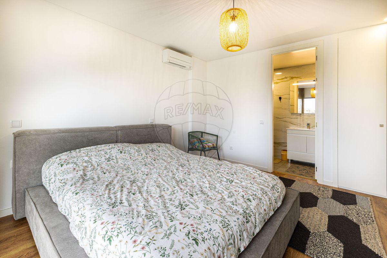
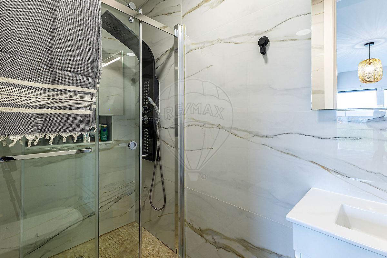
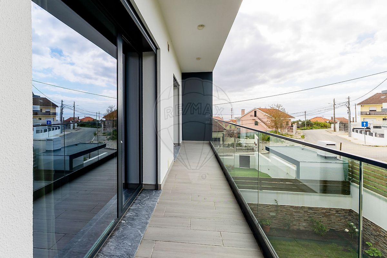
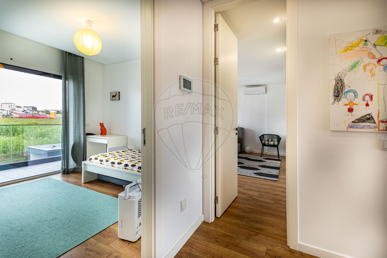
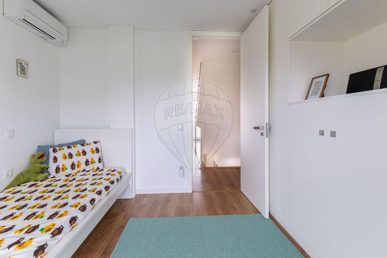
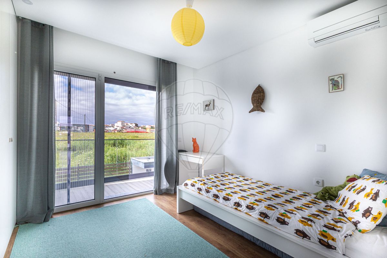
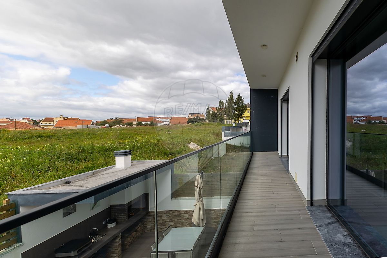
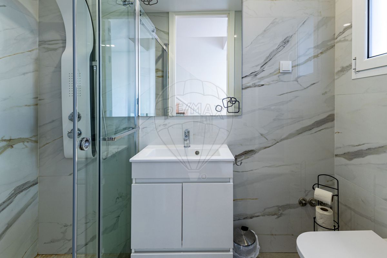
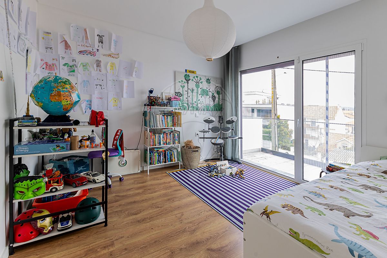
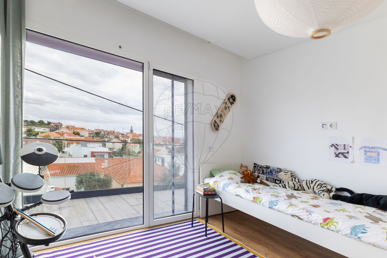
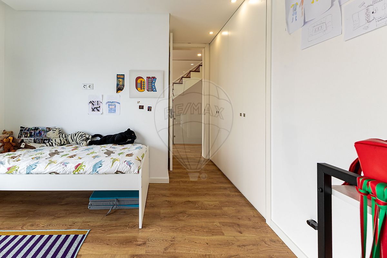
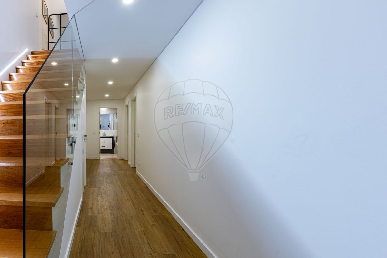
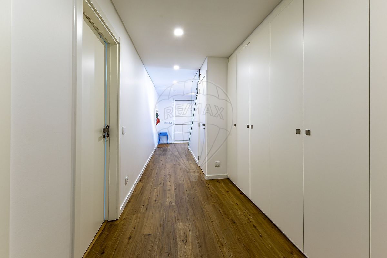
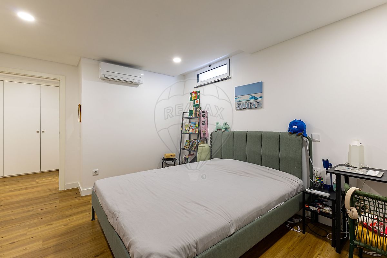
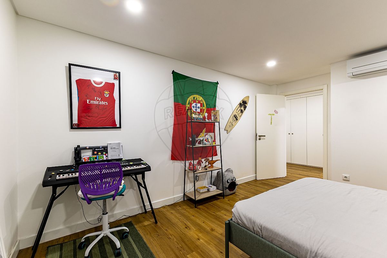
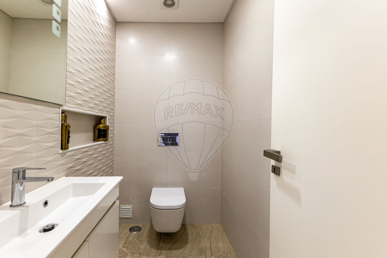
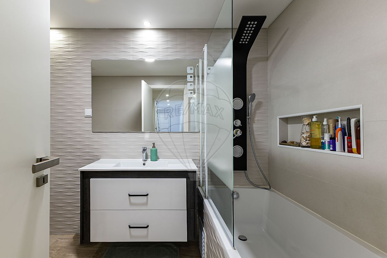
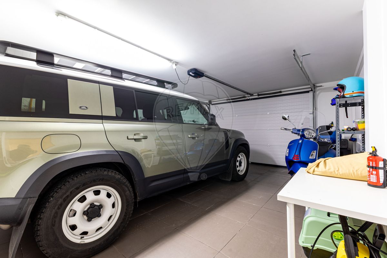
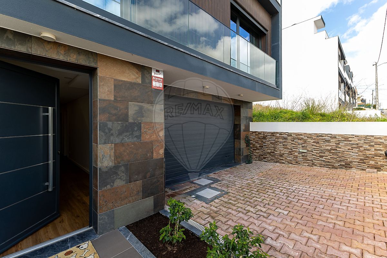
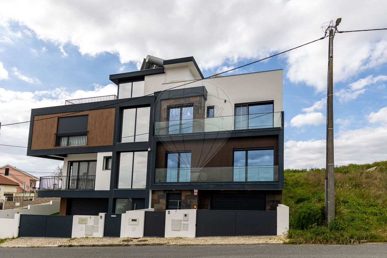
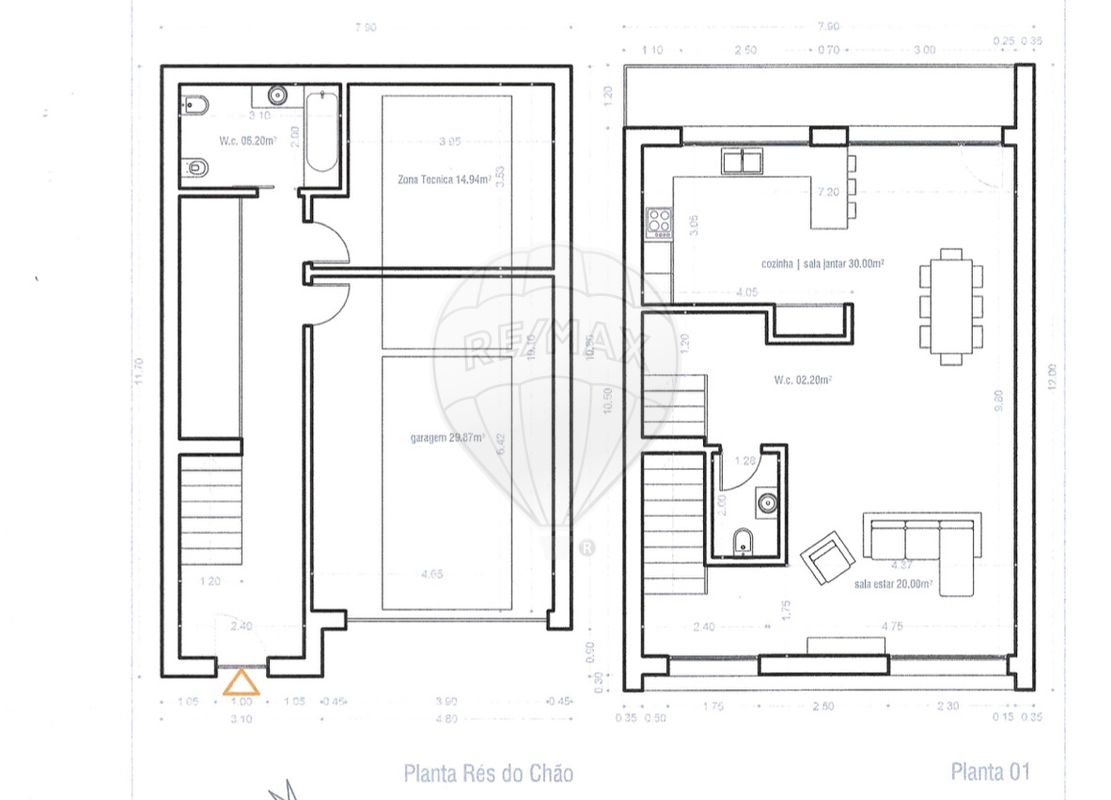
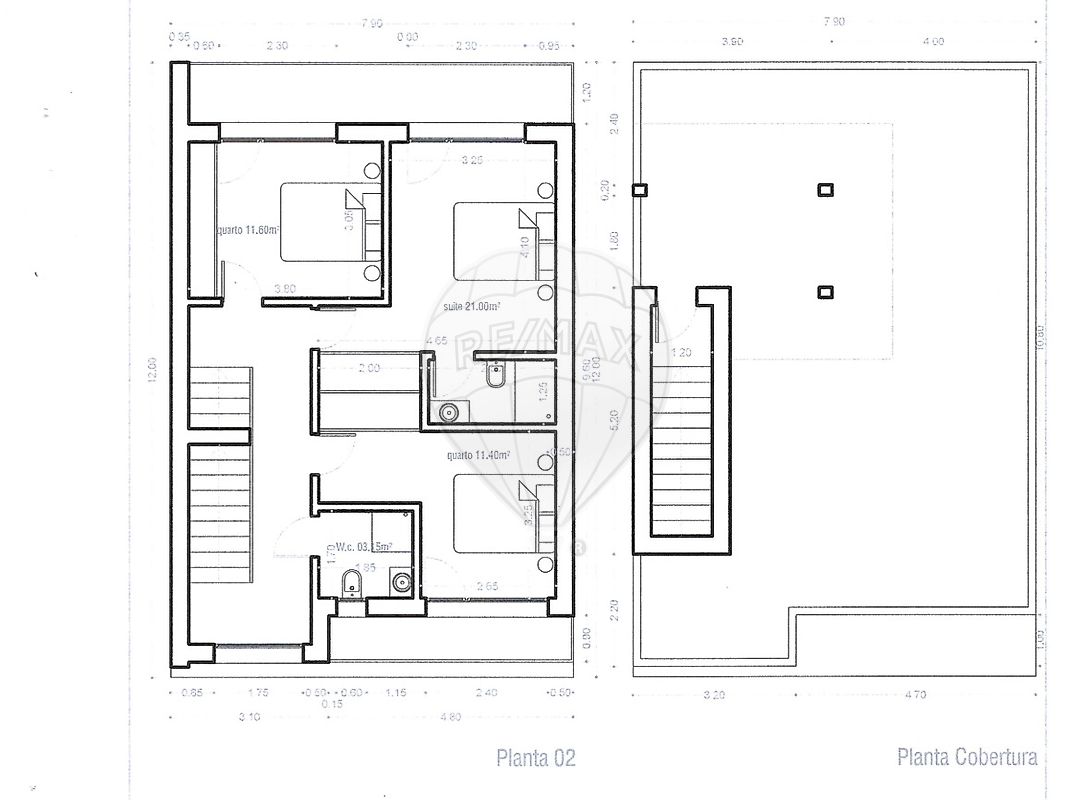
647 000 €
196 m²
3 Bedrooms
3
4 WC
4
A
Description
Recent 3-bedroom house next to Santa Iria da Azóia
Urban Park
Recently built 3+1 bedroom house (2021), with modern
architectural features and in impeccable condition for sale in Santa Iria da
Azóia, a 3-minute drive from the A1 Lisbon-Porto highway and 15 minutes from
Lisbon.
Located in an area of calm and quiet housing, it has
been the choice of many families who value, among other things, its proximity
to the Tejo and at the same time just a 5-minute walk from the Santa Iria de
Azóia Urban Park.
Set on a 158 sqm plot, it has three floors and a 62
sqm roof terrace. Despite being semi-detached, it benefits from having three
fronts and therefore excellent light and perfect solar orientation.
On the first floor there is a generous garage for two
cars, a utility room, a full bathroom, a laundry area and plenty of storage
with closets built into the wall under the stairs leading upstairs.
The first floor is entirely dedicated to the social
area with an excellent indoor/outdoor connection, both through the two
balconies to the front of the house and the access to the garden by the
kitchen.
The living room is spacious with a configuration that
allows you to create multiple environments and an open-plan kitchen, complete
with a support bathroom.
The 2nd floor consists of a suite that shares a
balcony (facing southwest) with another bedroom, a complete bathroom and a 3rd
bedroom, also with a balcony but facing northeast.
On the roof there is a fabulous terrace of over 60sqm
with a 360º view over the Lezíria do Tejo.
This house is the right choice for those who dream of
the privacy and comfort that only a modern villa with these characteristics can
offer.
Contact us now to schedule your visit!
Composition of the property:
Ground Floor
➡ Garage for two cars;
➡ Complete bathroom;
➡ Support room with window;
➡ Built-in closets, laundry area and central vacuum system.
1st Floor
➡ Living area with access to two balconies;
➡ Dining area, next to the kitchen and with access to the garden;
➡ Fully equipped open-plan kitchen;
➡ Hall with stairs to the upper floor (bedrooms) and lower floor (garage);
➡ Guest bathroom.
2nd Floor
➡ Master bedroom with built-in closet;
➡ Bedroom with built-in closet and access to a large balcony;
➡ Full bathroom with hydromassage bathtub;
➡ Hallway leading to the bedrooms.
Rooftop
➡ 62 m2 terrace with 360º views;
➡ Covered area allowing the terrace to be used all year round.
Other features:
● Air conditioning in all rooms;
● Aluminum windows with double glazing and electric shutters;
● Central vacuum system;
● Wooden flooring in all rooms;
● Solar orientation Southwest (Kitchen, Garden, Suite and Bedroom) / Northeast (Living room and balcony, Bedroom with balcony);
Nearby:
● 5 minutes from several schools (kindergarten, primary and secondary);
● 10 minutes from Colégio Bartolomeu Dias (from nursery school to secondary school);
● Less than 5 minutes' walk from the Dr. José Isidro Santos Júnior Urban Park, with a children's playground and synthetic turf playing field;
● Less than 5 minutes from several Intermarché / LIDL / ALDI / Pingo Doce / Mercado Municipal supermarkets;
● Various shopping options for everyday life close by.
To schedule a visit or for more information, you can contact me today via WhatsApp, Telephone or E-Mail using the direct buttons at the bottom of this page.
Details
Energetic details

Decorate with AI
Bring your dream home to life with our Virtual Decor tool!
Customize any space in the house for free, experiment with different furniture, colors, and styles. Create the perfect environment that conveys your personality. Simple, fast and fun – all accessible with just one click.
Start decorating your ideal home now, virtually!
Map


