House T3 for sale in Maia
Castêlo da Maia
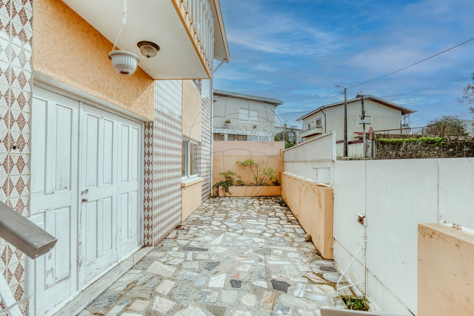
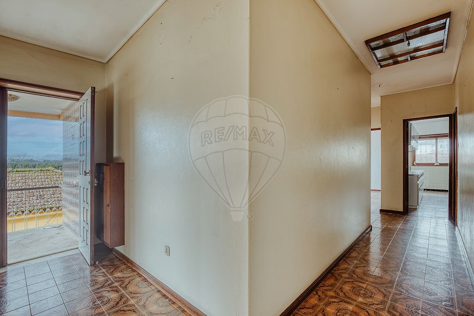
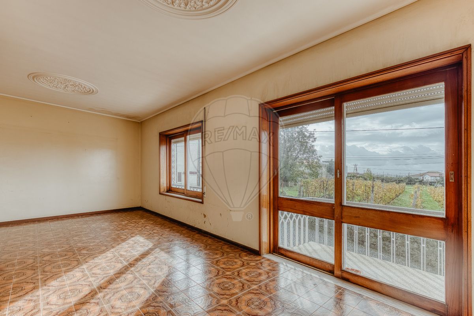
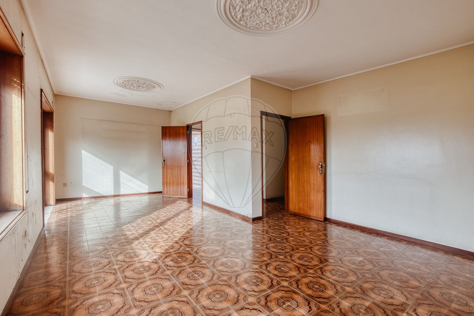
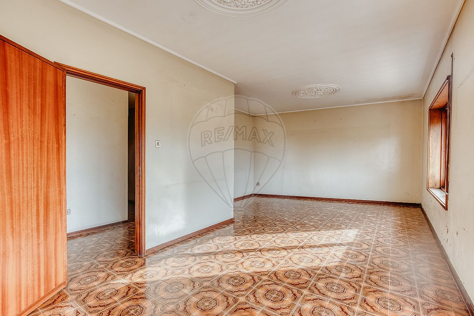





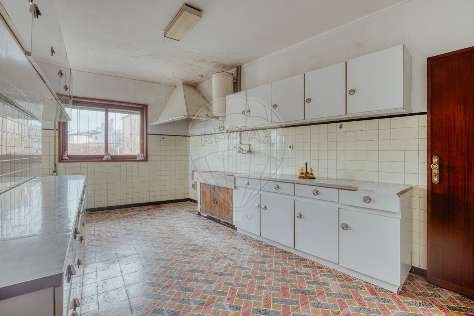
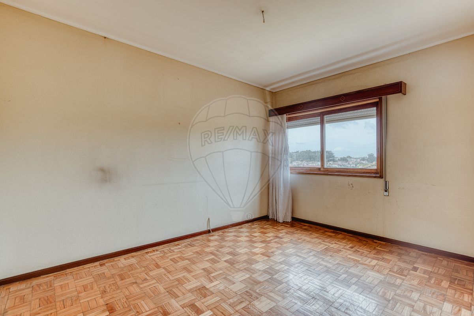
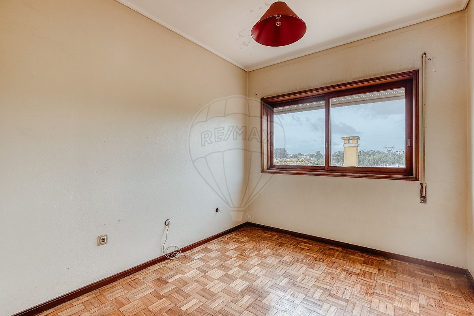
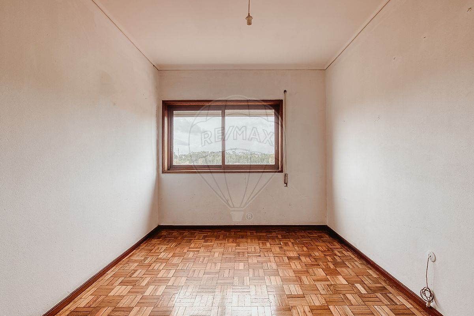
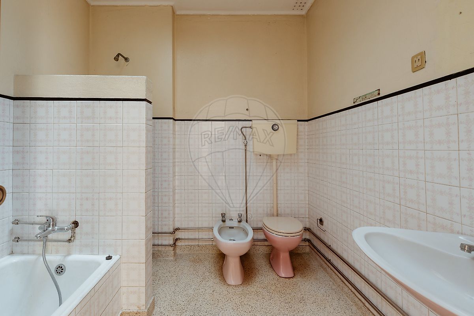
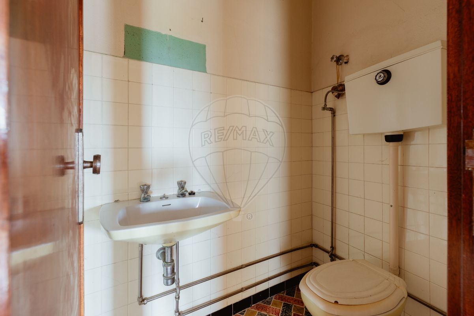
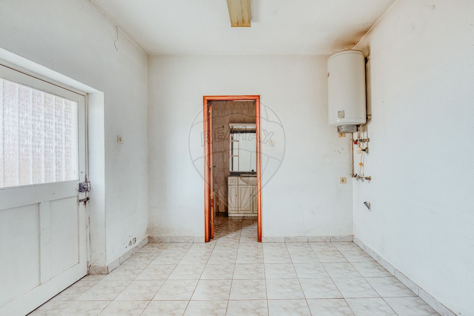
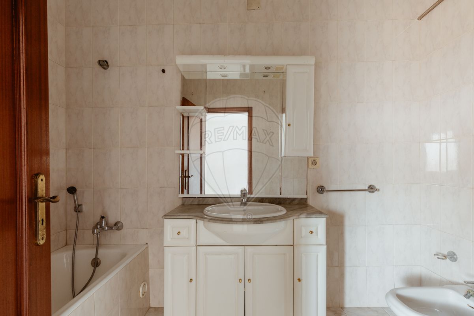
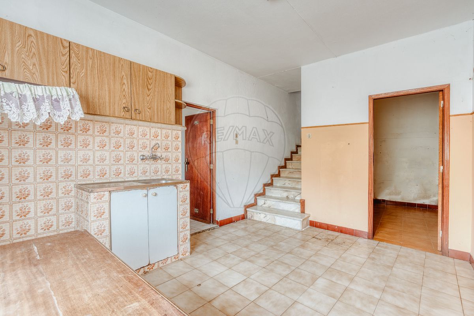
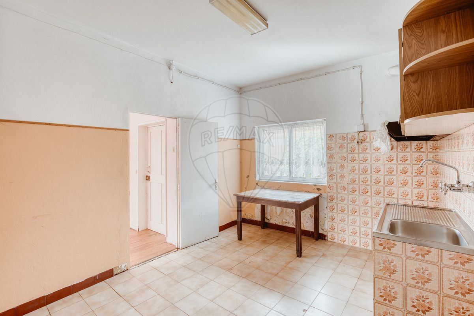
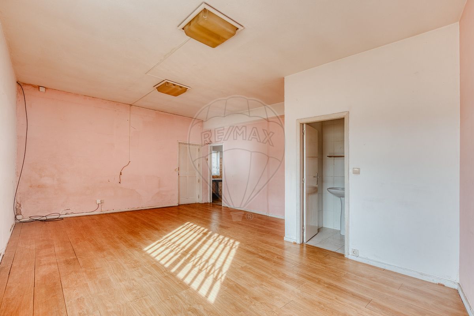
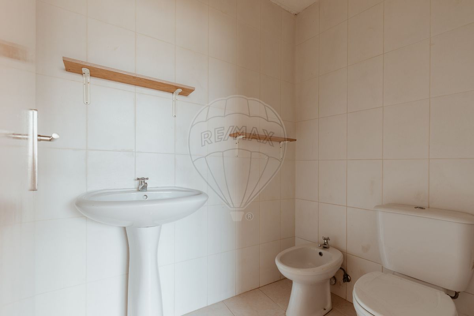
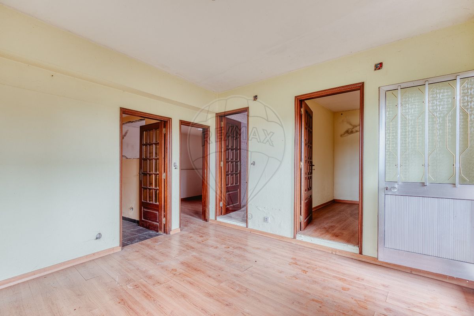
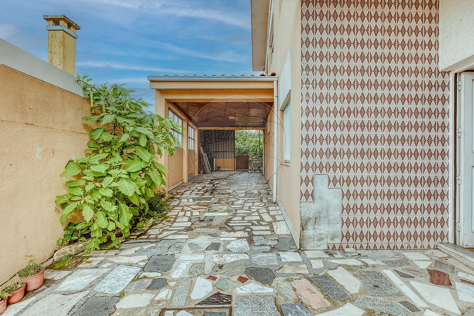
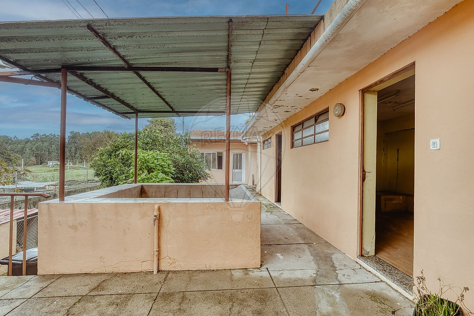
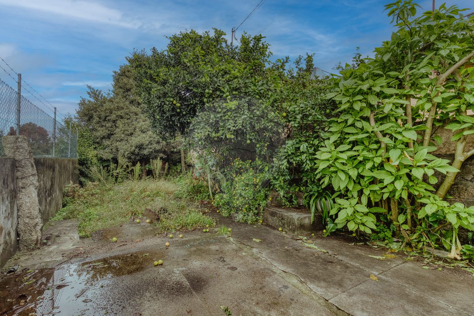
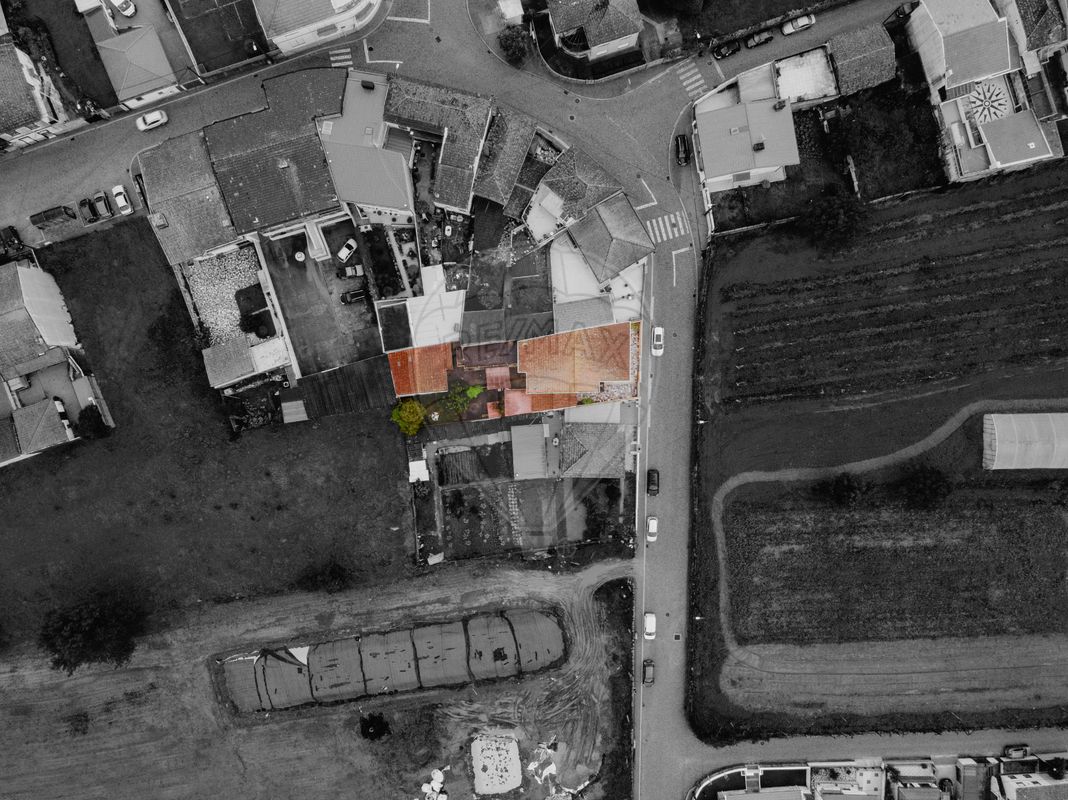
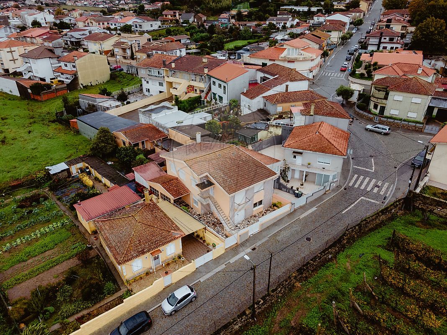
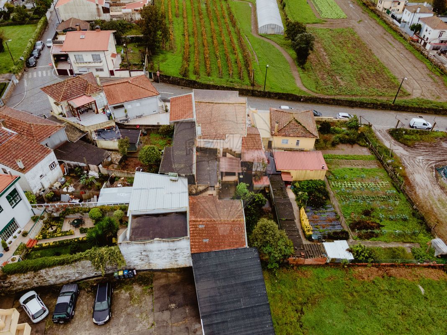
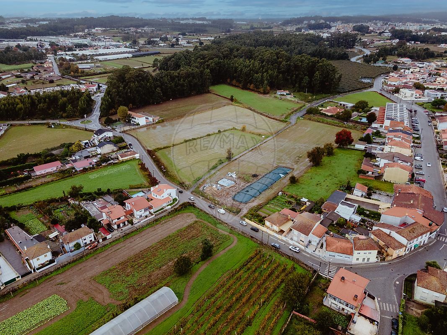
330 000 €
120 m²
3 Bedrooms
3
4 WC
4
E
Description
Unique Opportunity in Castêlo da Maia – 3-Bedroom Villa with 1-Bedroom Annex and Great Potential
Discover the space, natural light, and versatility you’ve been searching
for, in a truly strategic location!
If you're looking for a spacious home — ideal for two families, for
investment purposes, or even to set up your own home office — this is an
opportunity you won’t want to miss.
✨ Key Features:
- Three-fronted villa with excellent sun exposure throughout the day, creating a bright and welcoming atmosphere in every room.
- Independent 1-bedroom annex, featuring a living room and kitchen — perfect
for hosting another family, offering guests full privacy, or converting
into an office or creative studio. - Spacious outdoor area with surrounding land, ideal for creating a custom garden, leisure zone, or even adding a pool.
- Covered porch functioning as a garage, ensuring shelter and safety for your vehicle.
- Two well-distributed floors, offering comfort and functionality for everyday
family living.
📍 Prime Location:
- Located in the heart of Castêlo da Maia, in a peaceful area with excellent accessibility.
- Just a few steps from Jumbo (Auchan), surrounded by shops, services, and dining options.
- Bus stop right at your doorstep, with direct connection to Castêlo da Maia Metro
Station — ideal for family mobility. - Close to the Maia Industrial Zone and with easy access to the A41 motorway, perfect for daily commuting or quick access to major road networks.
🔧 Value-Adding Potential:
While the property does require some renovation, it has a solid foundation
and structure with huge potential for personalisation — the perfect setting to
create your dream home or a highly profitable investment.
🗓️ Schedule Your Visit Today!
This is your chance to transform a property full of character into a
vibrant and welcoming home.
Invest in comfort, peace, and quality of life — come and discover all that this villa has to offer.
Notes:
· The mentioned areas correspond to the official property documentation.
· A valid ID is required for all property viewings.
Details
Energetic details

Decorate with AI
Bring your dream home to life with our Virtual Decor tool!
Customize any space in the house for free, experiment with different furniture, colors, and styles. Create the perfect environment that conveys your personality. Simple, fast and fun – all accessible with just one click.
Start decorating your ideal home now, virtually!
Map


