House T3 for sale in Montijo
Sarilhos Grandes
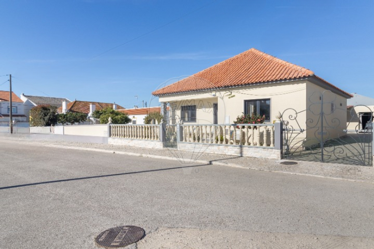
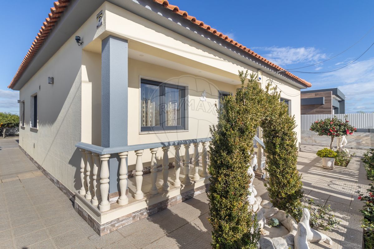
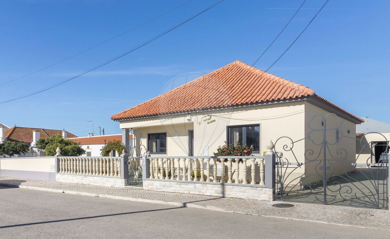
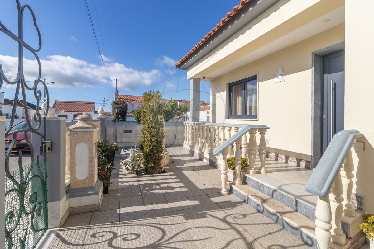
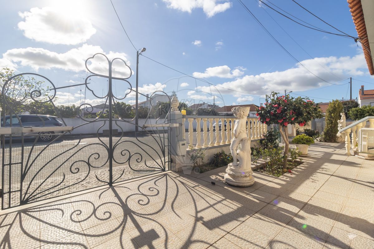





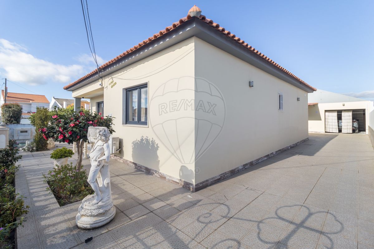
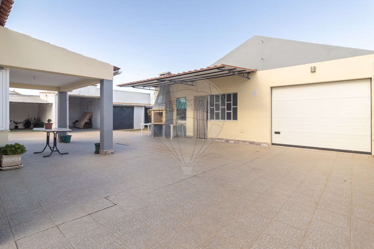
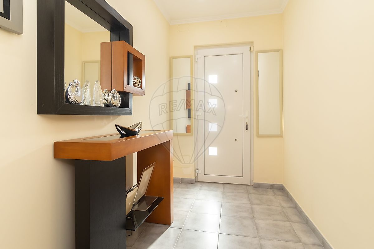
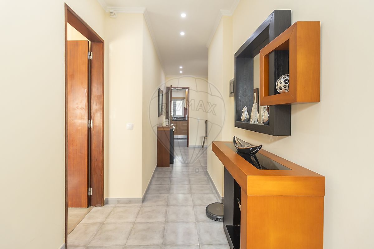
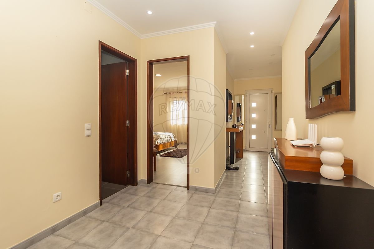
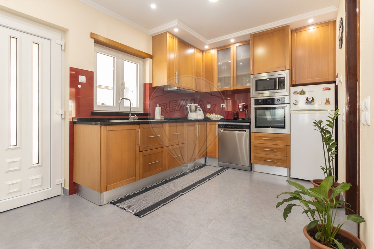
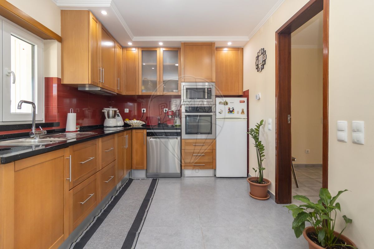
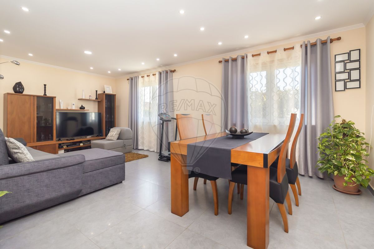
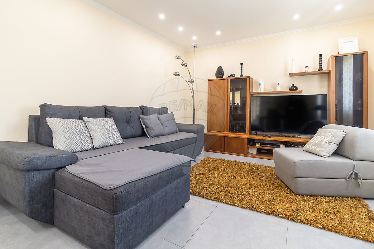
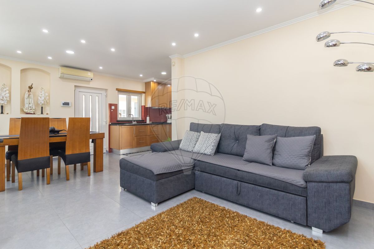
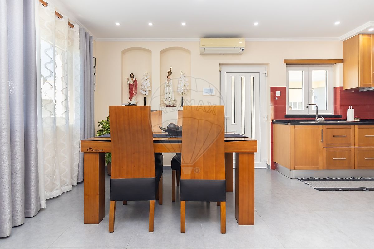
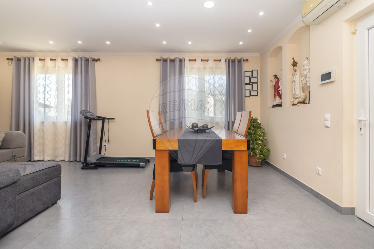
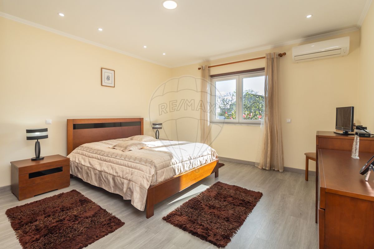
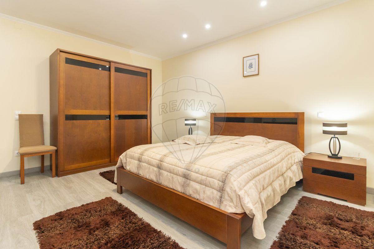
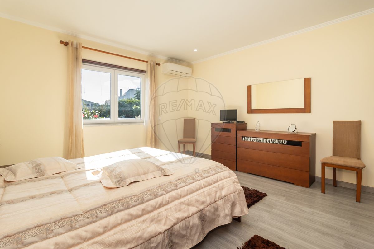

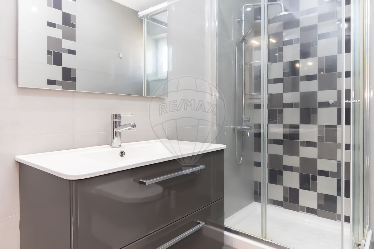
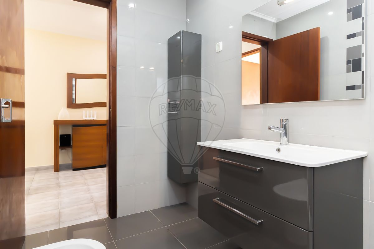

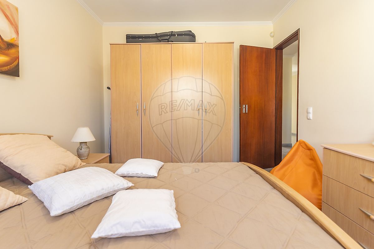

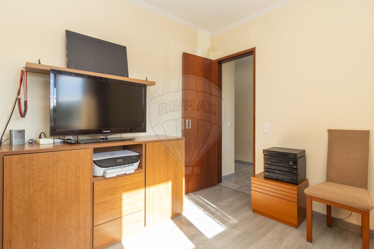
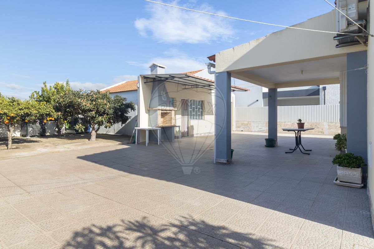
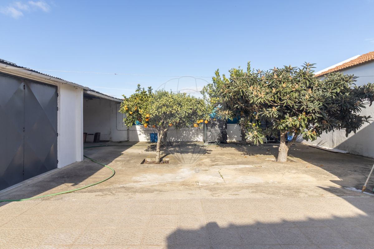
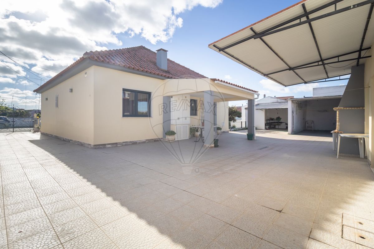
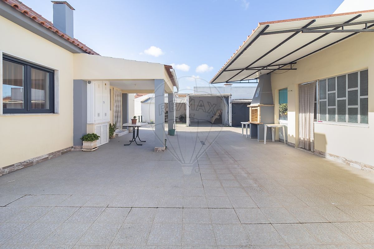
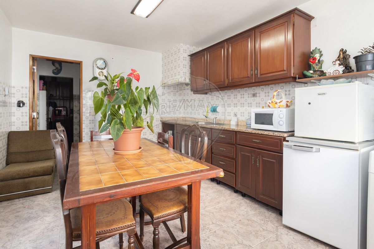

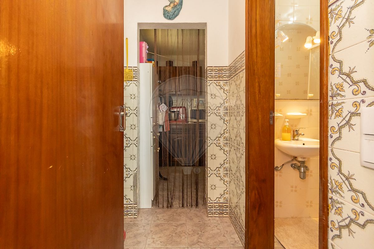

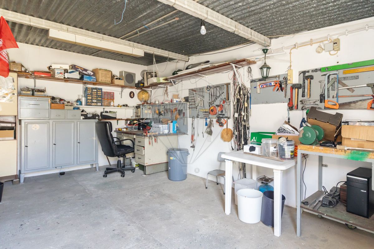
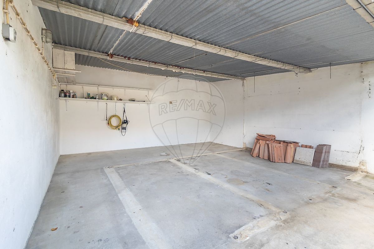

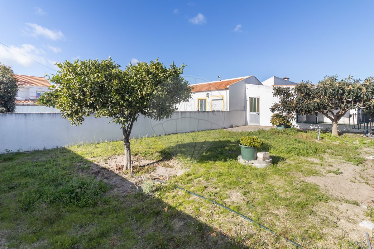
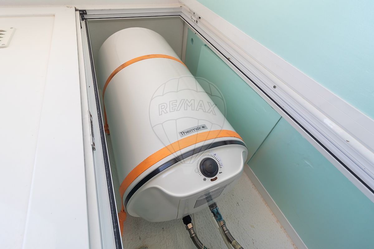
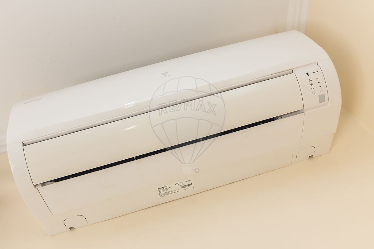
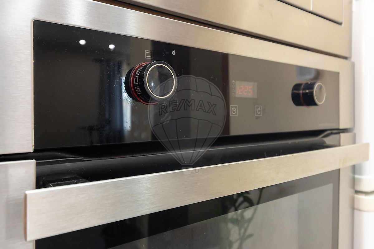
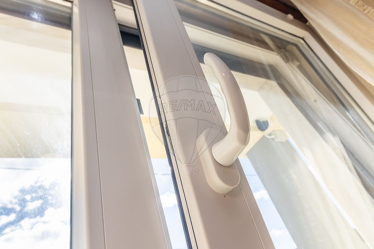
450 000 €
190 m²
3 Bedrooms
3
1 WC
1
C
Description
Single-Story T3 House with 2 garages, service house, and workshop in Sarilhos Grandes – Unique Opportunity
Come to visit this cozy and functional independent single-story T3 house, situated on a 647 m² plot, with 2 independent garages, workshop, and an additional independent service house with kitchen, bathroom, and bedroom. This house is like new, having been completely remodeled 5 years ago, is equipped with air conditioning and a home automation system with remote control via mobile app.
This property is located on a quiet street with an unobstructed view, just 150m from the main road N11 which connects Sarilhos Grandes to Montijo. It includes a legalized water well equipped with an electric pump, exterior circulation space with hydraulic pavement, additional garden space, and an area with fruit trees. There is a barbecue and a covered porch to enjoy family meals outdoors.
It features a very comfortable open-plan living room with dining area and fully equipped kitchen. The entire area has a ceiling with multiple light fixtures, allowing perfect control of the lighting in all spaces. Two bedrooms with generous sizes, and a third room which can be used either as a bedroom or an office. Large common bathroom, fully renovated and equipped with a shower box.
Located 2 minutes away from the center of Sarilhos Grandes, 5 minutes away from the entrance of A33 to the Vasco da Gama Bridge (Lisbon), Almada or Setúbal. About 10 minutes from the commercial area of Montijo and with buses 200m away heading to the Fertagus train station (train to Lisbon), buses to Oriente Station (Lisbon), Barreiro and Montijo ferry terminals (boat to Lisbon), and Freeport Fashion Outlet of Alcochete.
Don't miss this opportunity and come see your new home now!
Specific Features
- Independent single-story house
- 180 m² gross area
- 105 m² usable area in the main house
- 75 m² of garages and detached house
- T3
- Open-plan living room
- Equipped kitchen
- 1 bathroom
- 647 m² plot
- 2 independent garages
- Detatched house with kitchen, bathroom, and bedroom
- Outdoor barbecue
- Storage room
- Area with fruit trees
- Water well equipped with electric pump
- Thermal insulation of the roof (80 mm)
- Excellent condition / fully remodeled recently
- Built in 1976
Equipment
- Air conditioning
- Home automation system with remote control
- Electric boiler for hot water
- Installation for gas boiler
- Garden and fruit trees
Energy Certificate
- Energy class: C
Details
Energetic details

Decorate with AI
Bring your dream home to life with our Virtual Decor tool!
Customize any space in the house for free, experiment with different furniture, colors, and styles. Create the perfect environment that conveys your personality. Simple, fast and fun – all accessible with just one click.
Start decorating your ideal home now, virtually!
Map


