House T4 for sale in Almada
Charneca de Caparica e Sobreda
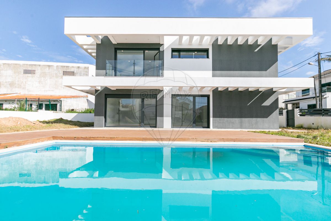
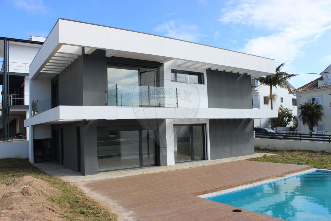
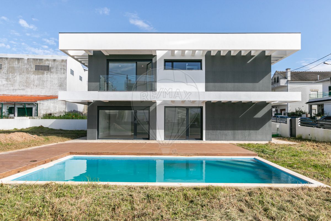
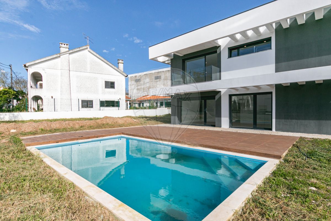
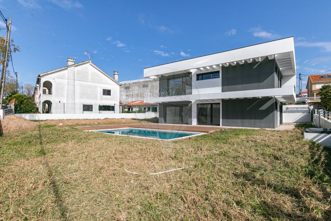





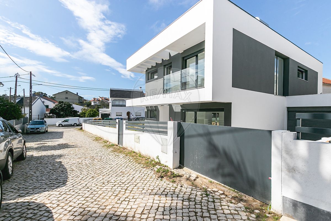
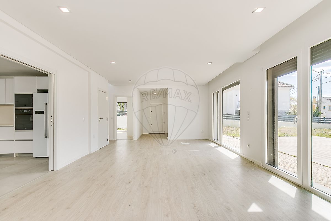
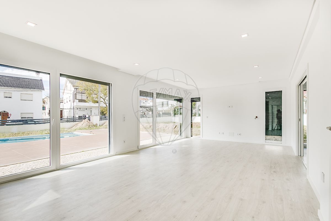
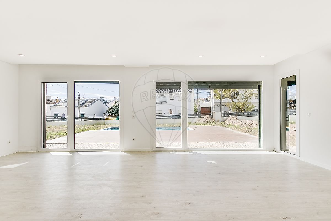
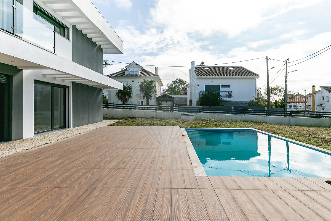
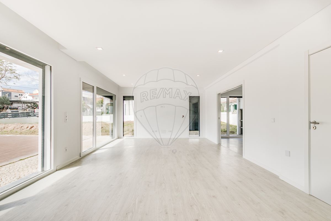
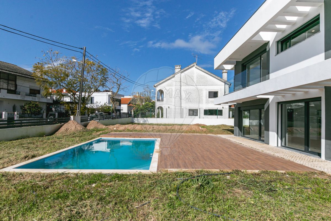
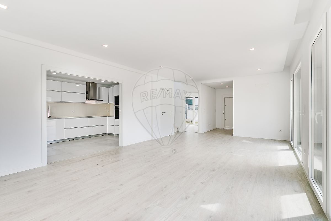
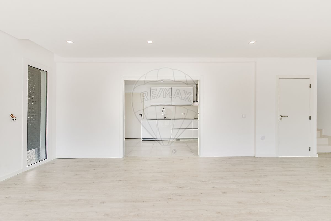
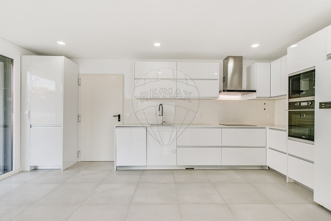
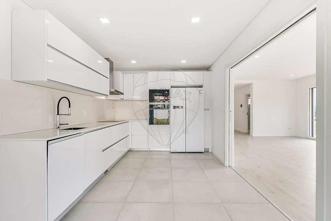
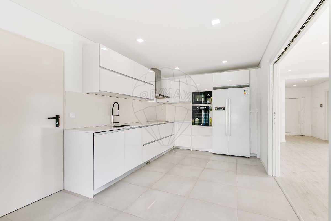
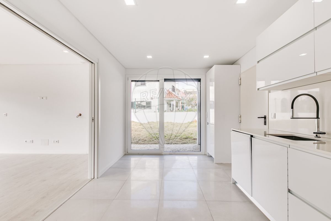
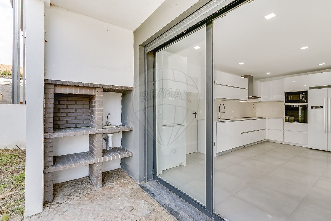
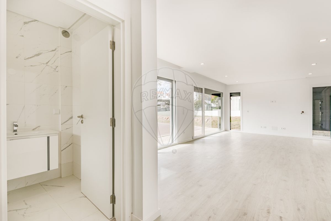
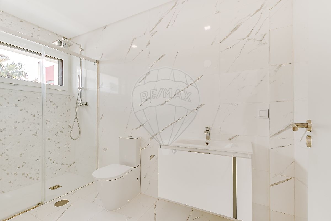
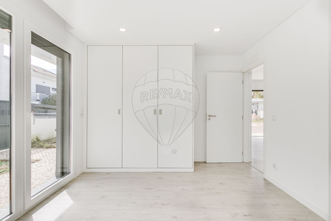
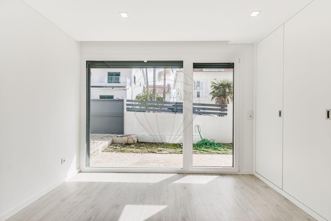
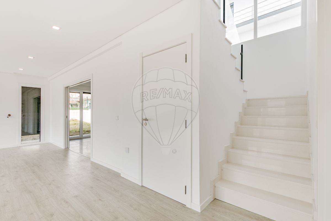
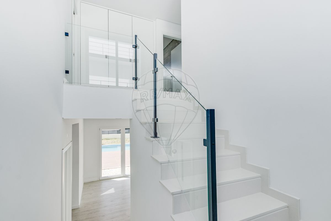
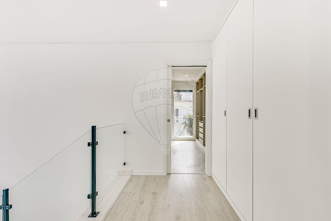
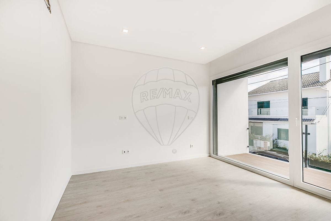
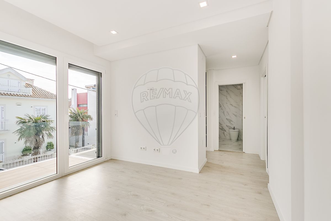
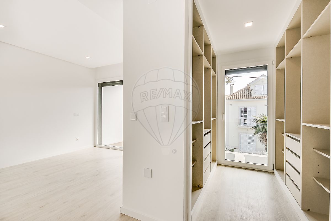
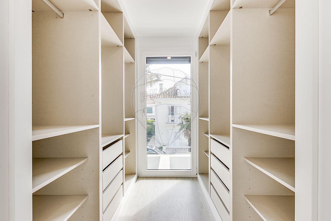
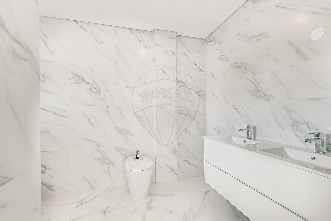
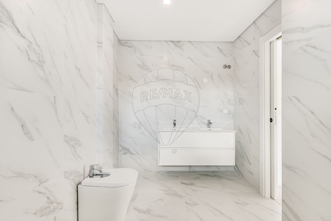
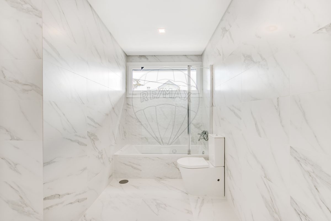
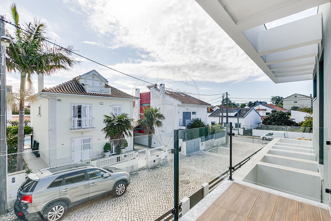
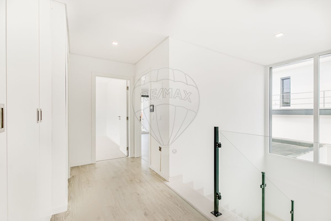
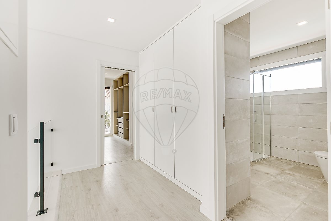
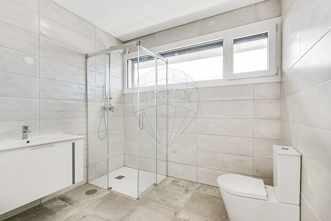
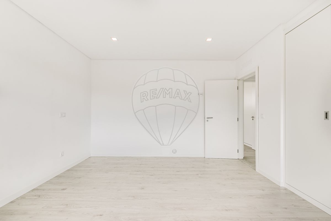
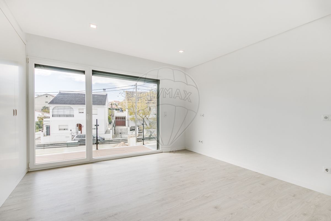
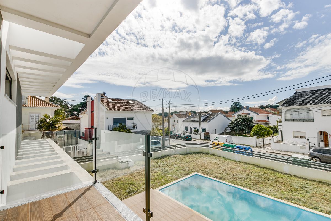
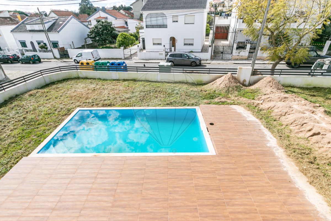
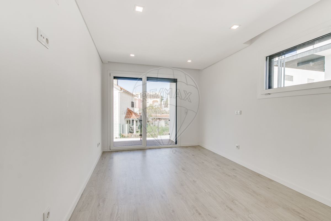
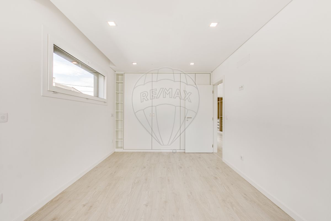
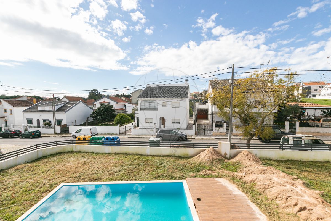
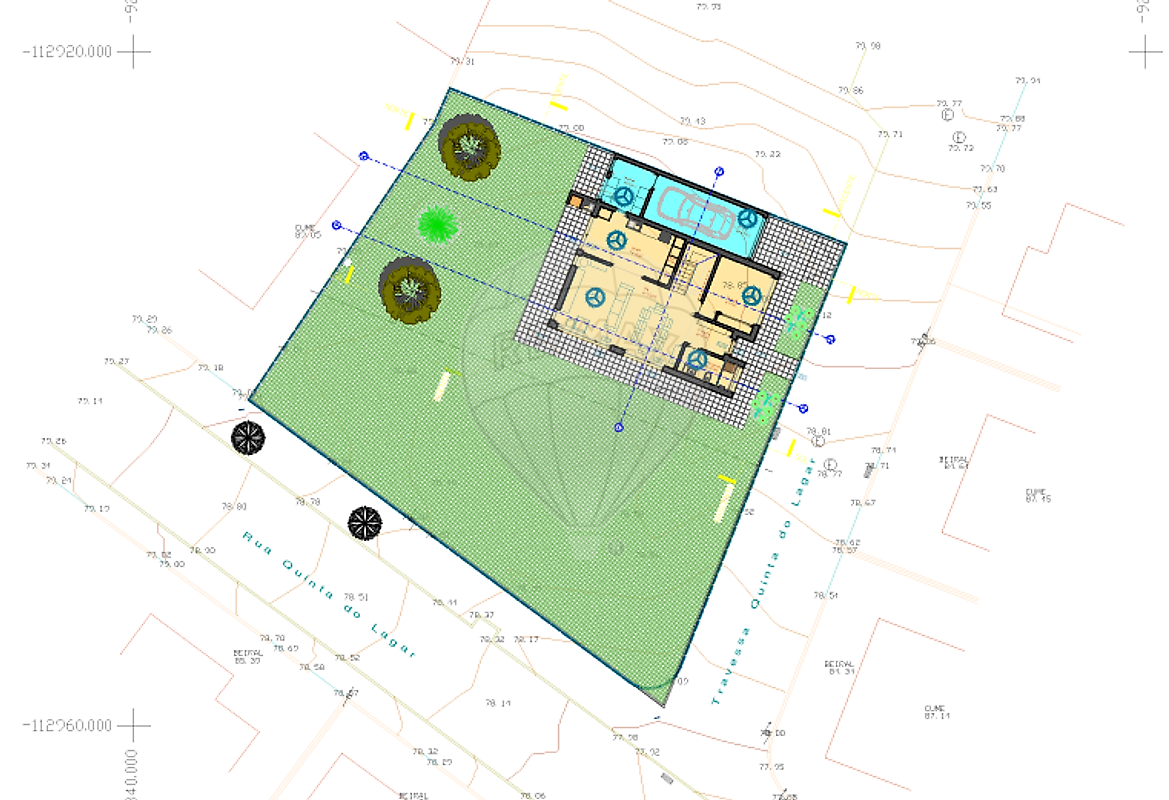
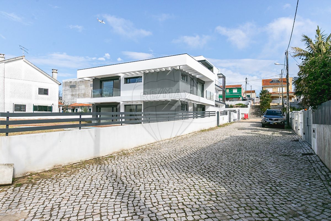
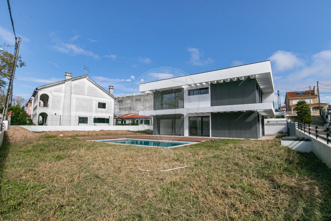
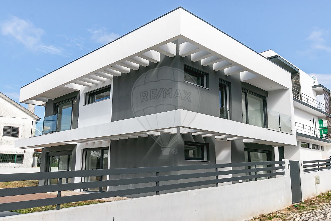
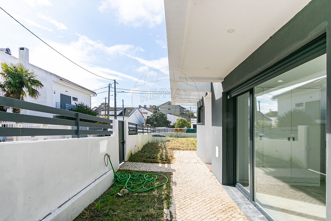
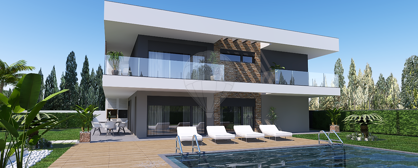
695 000 €
246 m²
4 Bedrooms
4
3 WC
3
A+
Description
Magnificent Modern House with Swimming Pool
Discover this fantastic 2-storey house, set on a large corner plot of over 700 sqm that
surrounds the swimming pool.
Ready to move in, this detached house stands out for its excellent light and sun exposure. On the ground floor, we find the living room, kitchen, bedroom and full bathroom, a storage space, and direct access to the closed garage.
The living room is very bright, facing southwest, and extends across its entire width to the outdoor space with swimming pool.
The kitchen is modern and functional, fully equipped, and has direct access to the outdoor space, making it more practical to use the barbecue, facilitating outdoor
meals.
The large outdoor space is a true refuge, an invitation to relax and spend time with family and friends, with a swimming pool that benefits from all-day sun, perfect for
enjoying in any season.
On the upper floor, in addition to the hall with a wardrobe, there are three spacious
bedrooms, all with wardrobes and a balcony, one of which is en suite with a
walk-in closet. All the bathrooms are spacious and modern.
Equipped with solar panels. Electric blinds and pre-installation of air conditioning.
Surround sound system and video intercom on both floors for greater comfort and security.
Garage with direct access to the interior of the house.
Located in a quiet area, Sobreda is a privileged location in the municipality of Almada,
known for its peaceful and residential environment, but with quick access to
Lisbon and the beaches of Costa da Caparica.
It is just 5 minutes from the 25 de Abril Bridge and the A2. 2 minutes from the A33.
And just 10 minutes from the beaches of Costa da Caparica.
An ideal choice for those seeking comfort, convenience, tranquility, security, and quality of life.
Don't miss this opportunity! Contact us for more information and schedule your visit. House T4 for sale
Details
Energetic details

Decorate with AI
Bring your dream home to life with our Virtual Decor tool!
Customize any space in the house for free, experiment with different furniture, colors, and styles. Create the perfect environment that conveys your personality. Simple, fast and fun – all accessible with just one click.
Start decorating your ideal home now, virtually!
Map


