House T4 for sale in Quinta das Patinhas
Cascais e Estoril
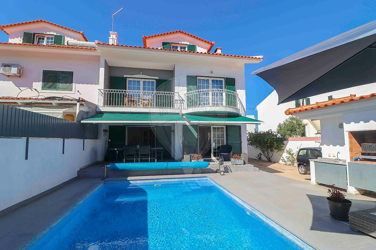
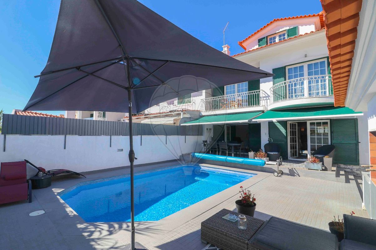
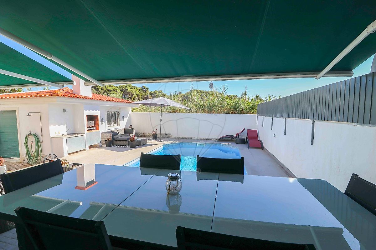
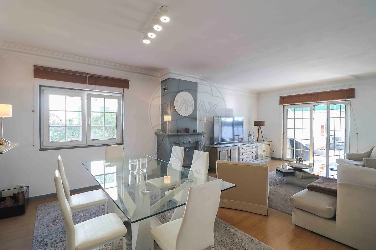
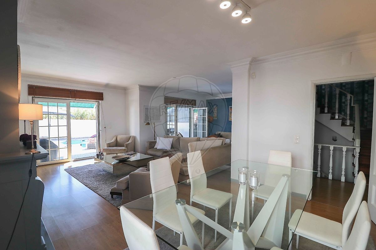





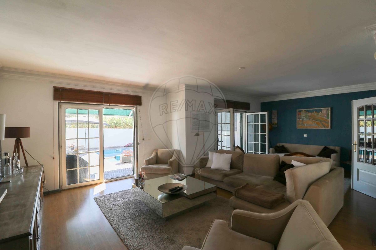
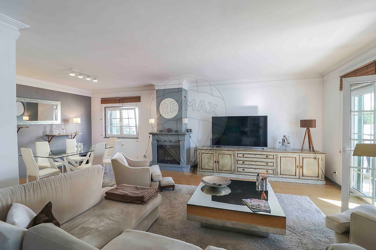
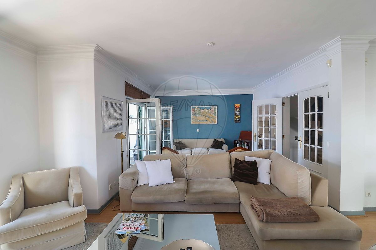
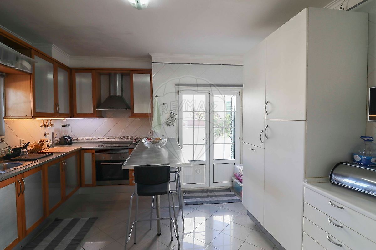
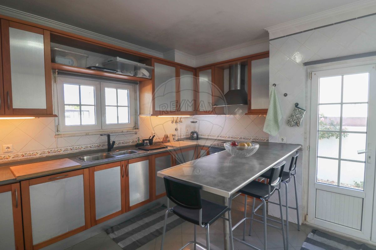
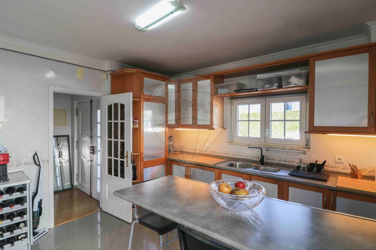
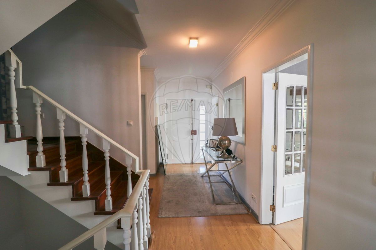
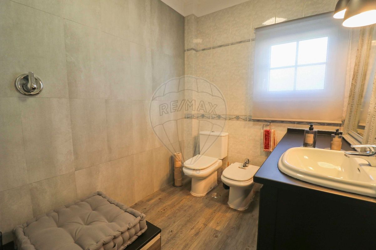
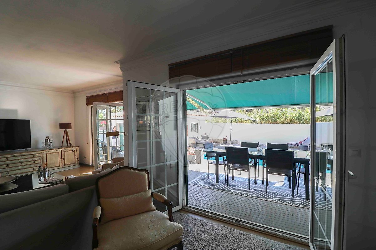
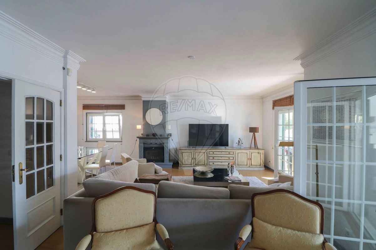
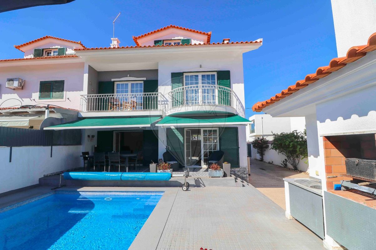
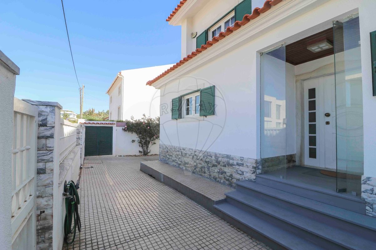
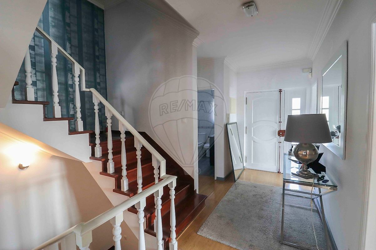
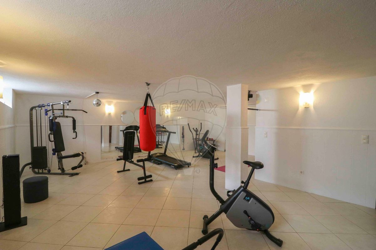
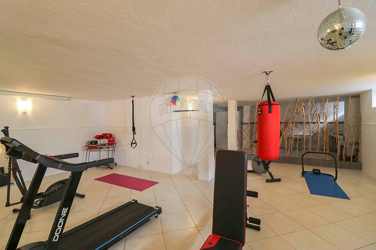
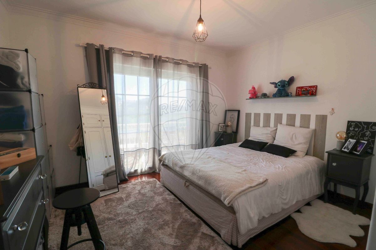
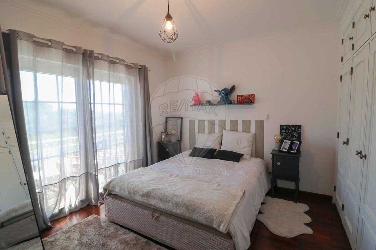
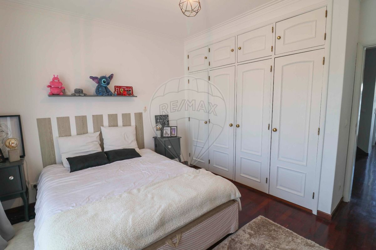
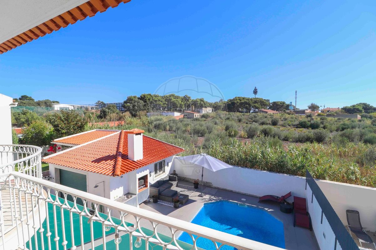
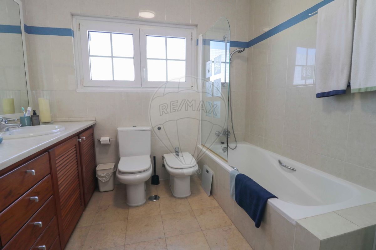
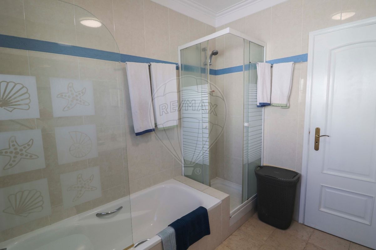
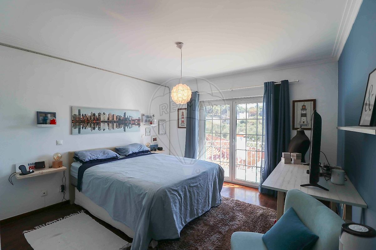
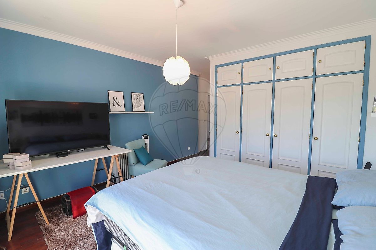
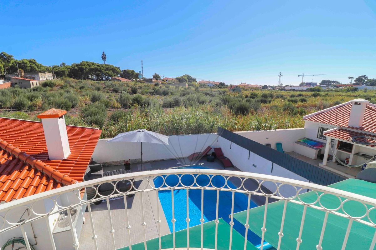
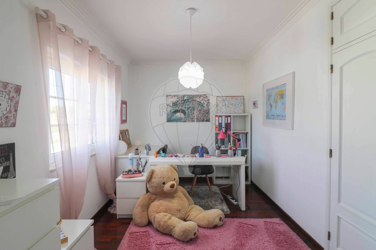
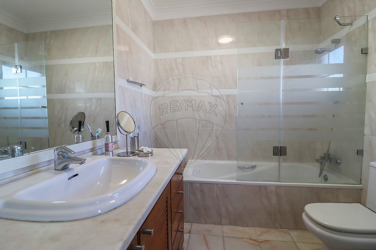
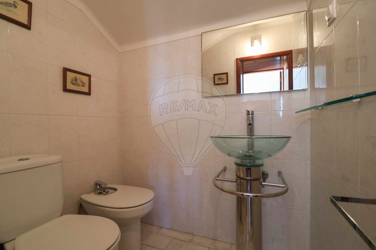
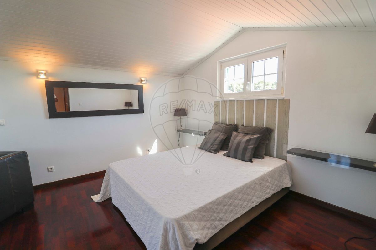
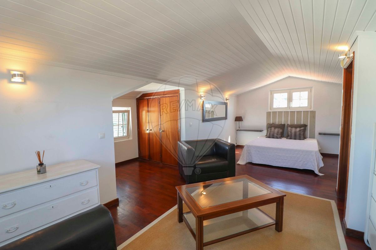
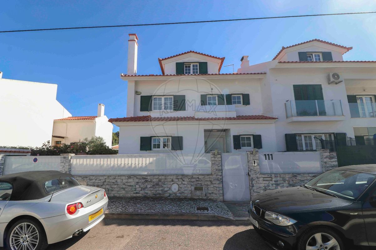
1 260 000 €
315 m²
4 Bedrooms
4
4 WC
4
C
Description
"Beautiful traditional house, in excellent condition, located in Quinta das Patinhas in a quiet and mainly residential area, close to the center of Cascais.
The distribution of areas is as follows:
Floor -1
With a total area of around 86m2, consider using whatever is most convenient for you. Currently there is a gym, games room, laundry room and bathroom.
Floor 0
It consists of an area distribution hall; complete bathroom; kitchen with direct access to the outside; Large and sunny room, with fireplace, distributed in two distinct environments (living room and dining room) with access to the terrace, where you can have some meals al fresco.
Floor 1
Includes circulation zone; 1 suite with balcony; 2 bedrooms and full bathroom.
Floor 2 (Attic)
There is a large space to be used as a bedroom and office. If interested, you can add a bathroom.
Outside, in addition to the 2-car garage, there is a garden, terrace, swimming pool and barbecue area.
Proximity to English schools, St. James, St George’s and Escola Os Aprendizes, as well as access to the A5 and beaches, make this villa very attractive.
Come check it out, scheduling your visit!
"The information provided does not dispense with your confirmation and cannot be considered binding. "."
Details
Energetic details

Decorate with AI
Bring your dream home to life with our Virtual Decor tool!
Customize any space in the house for free, experiment with different furniture, colors, and styles. Create the perfect environment that conveys your personality. Simple, fast and fun – all accessible with just one click.
Start decorating your ideal home now, virtually!
Map


