House T4 for sale in Cascais
São Domingos de Rana
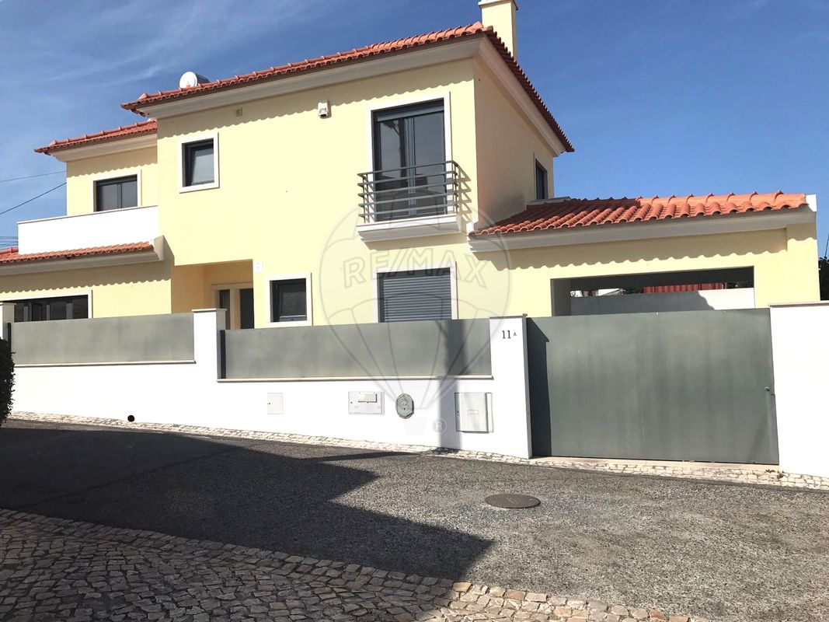
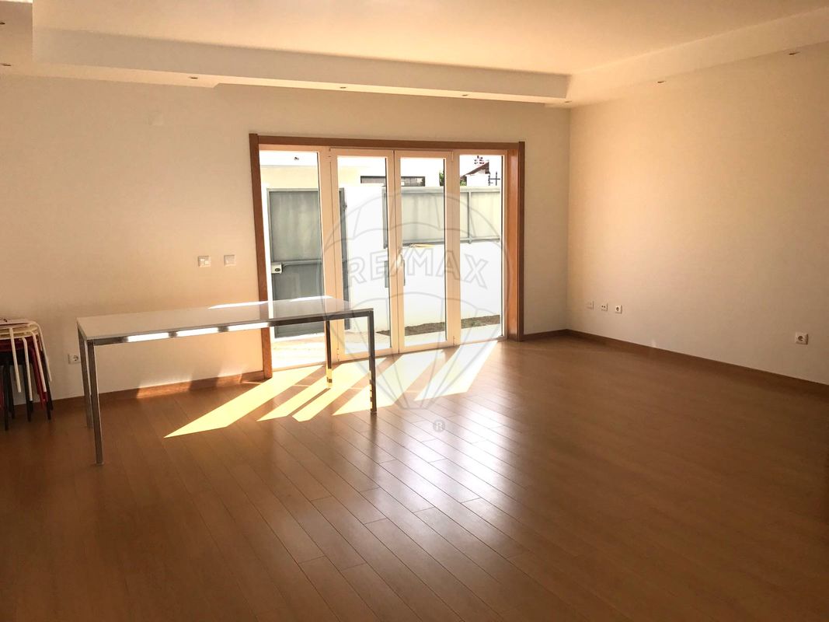
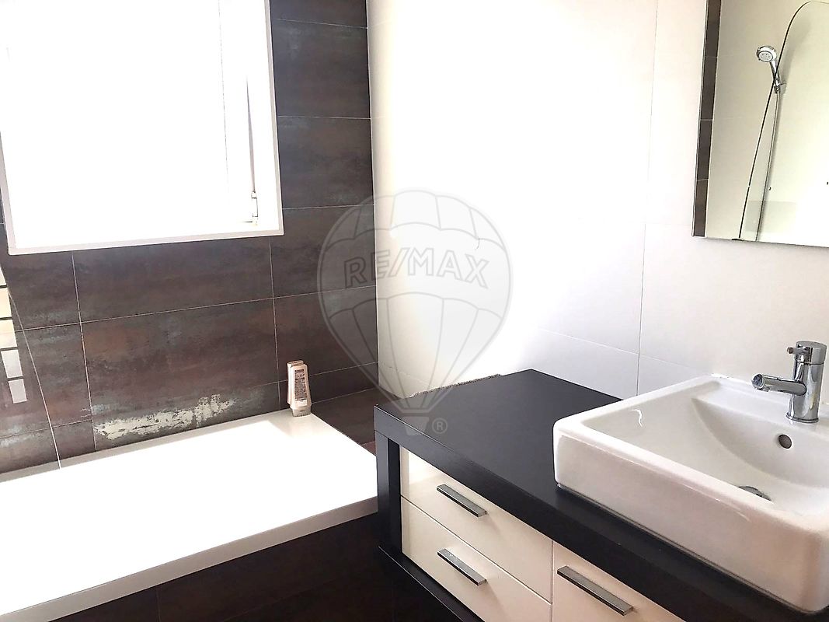
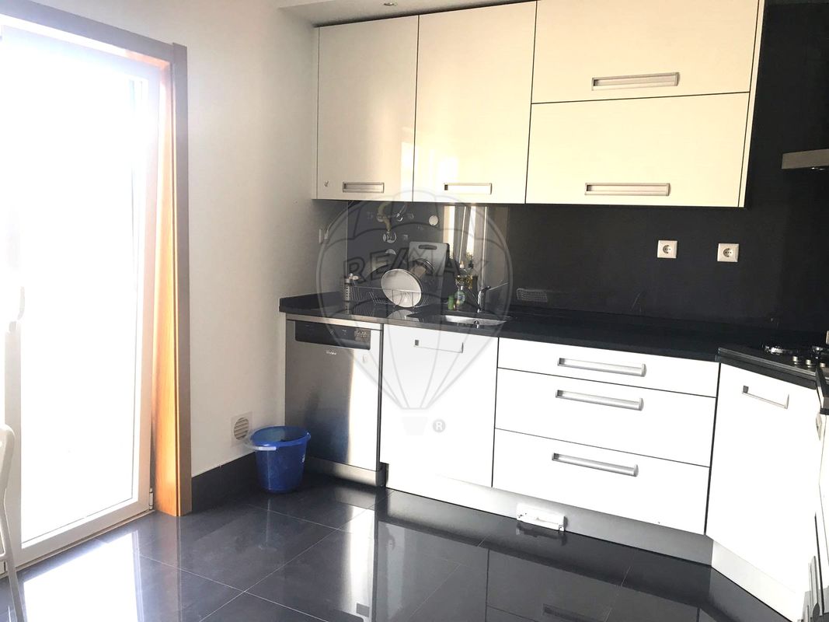
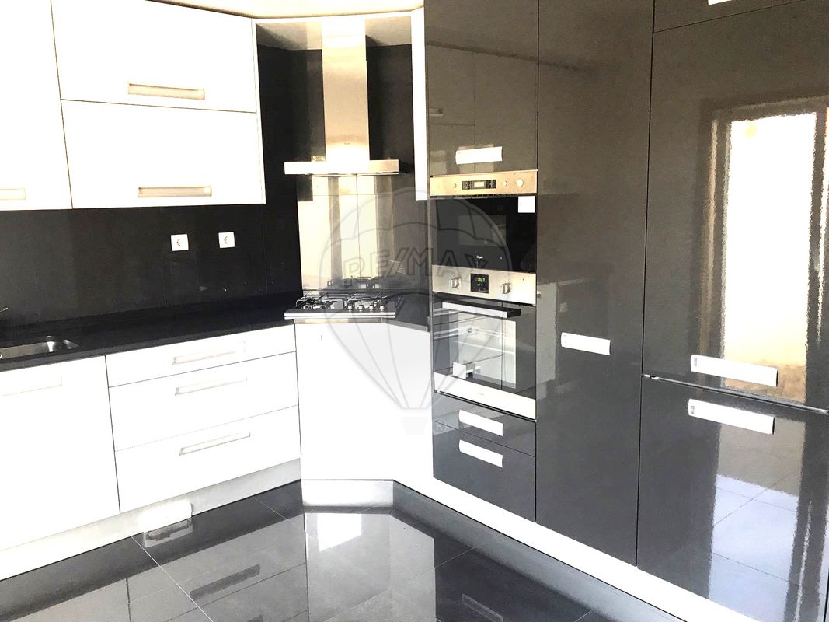





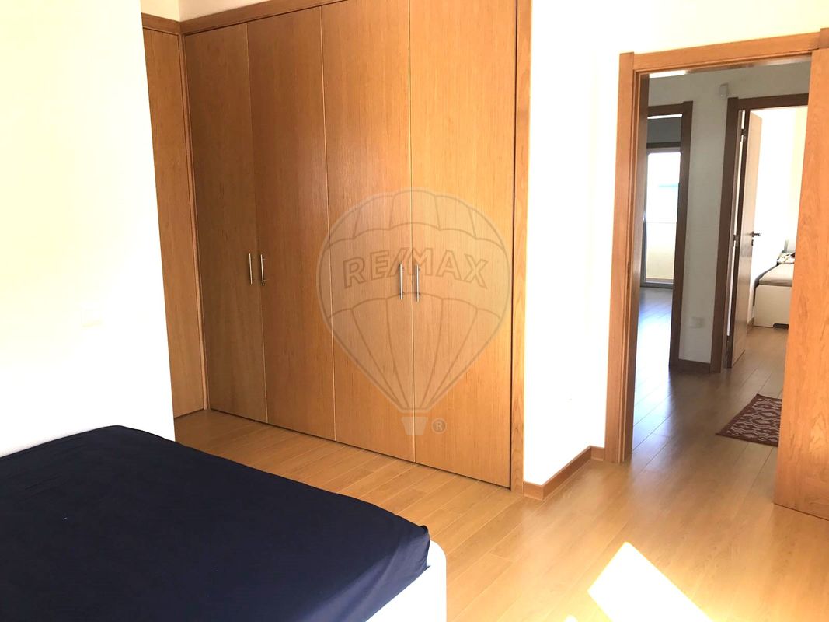
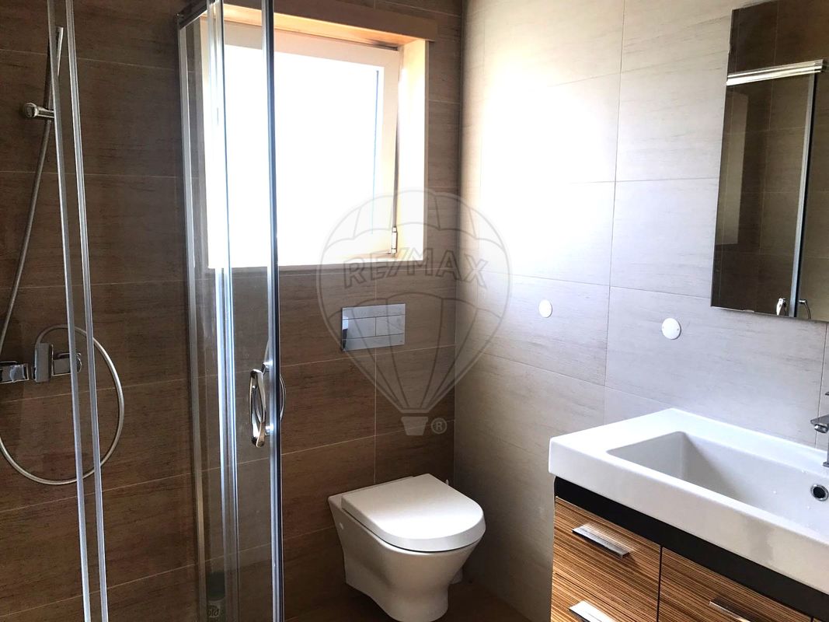
698 000 €
170 m²
4 Bedrooms
4
4 WC
4
B
Description
Come and discover this fabulous 4-bedroom villa!
With a modern design and built to provide maximum sophistication, this house is the perfect choice for those looking for quality of life and being close to the sea.
Set on a 300sqm plot, with spacious, functional spaces full of natural light, it is spread over 2 floors and is divided as follows:
Ground floor consists of a living room, a fully equipped kitchen with plenty of storage space, both with access to the outside. It also has a bedroom and a complete bathroom.
Floor 1, the private area consists of an ensuite bedroom with a closet, ideal for those seeking comfort and organization, and a balcony for moments of relaxation.
The two bedrooms with built-in wardrobes are supported by a complete bathroom with a window.
The basement has a multipurpose room that can easily be transformed into a living room or games room and a laundry area to make organizing your day-to-day easier.
The garden is the perfect invitation for moments of leisure, relaxing with family or entertaining friends on summer days.
For your convenience, the house has air conditioning in all rooms, providing thermal comfort throughout the year, tilt-and-turn windows with electric shutters and covered parking for two vehicles, ensuring safety and practicality.
Don't miss the opportunity to live in an excellent location, with the quality of life that the Cascais municipality has accustomed us to, with a variety of shops and services nearby, such as restaurants, hypermarkets, banks, chemist, hospital and schools (St Julians College and Nova SBE University in Carcavelos).
Less than 10 minutes from the Oeiras Municipal Garden, ideal for practicing sports, beaches along the Cascais coast and access to the A5 highway and Lisbon.
Note: The information provided does not exempt your confirmation and can not be considered binding
Details
Energetic details

Decorate with AI
Bring your dream home to life with our Virtual Decor tool!
Customize any space in the house for free, experiment with different furniture, colors, and styles. Create the perfect environment that conveys your personality. Simple, fast and fun – all accessible with just one click.
Start decorating your ideal home now, virtually!
Map


