House T4 for sale in Lagos
São Gonçalo de Lagos
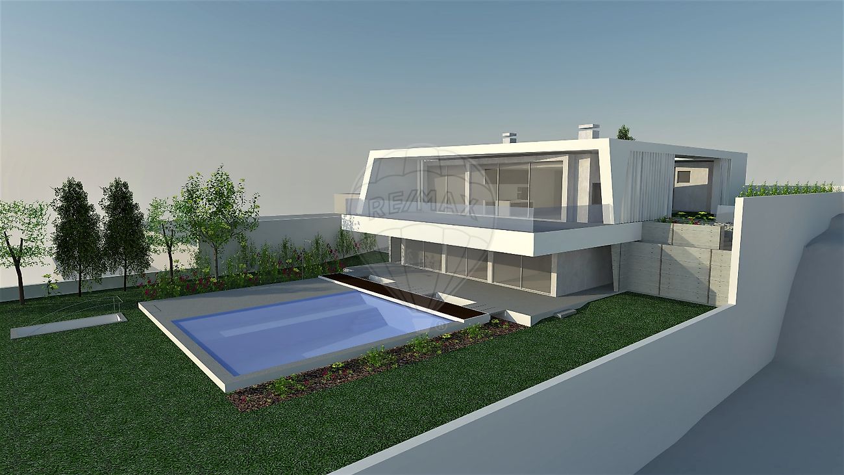
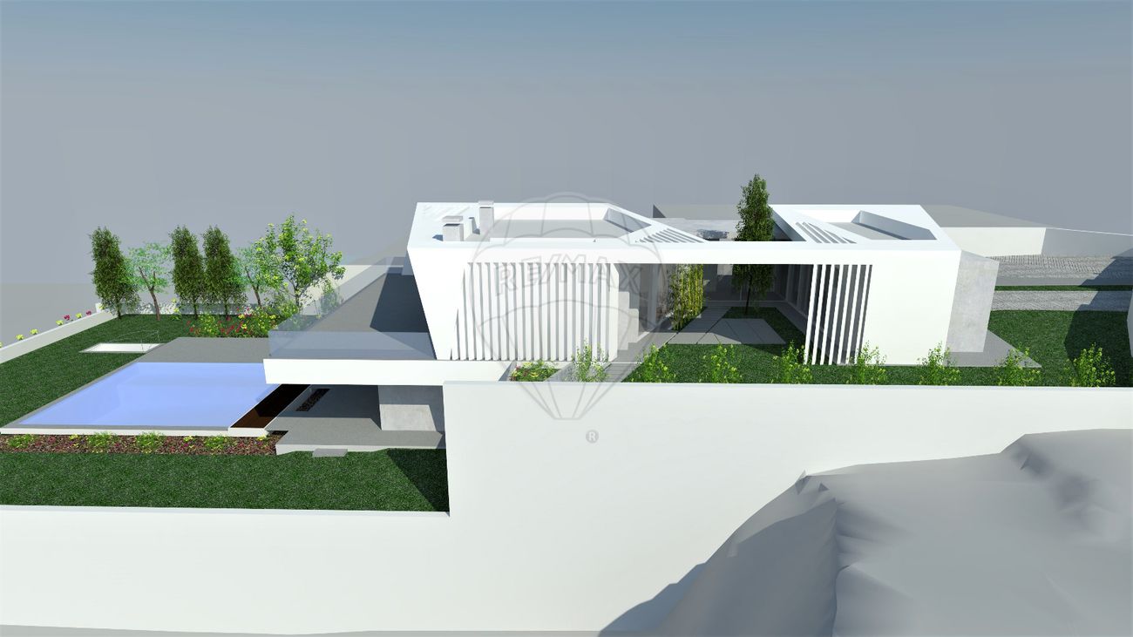
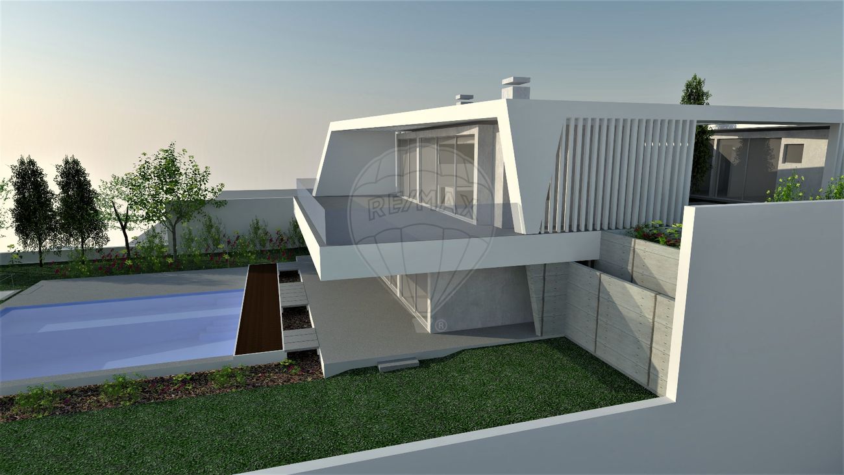
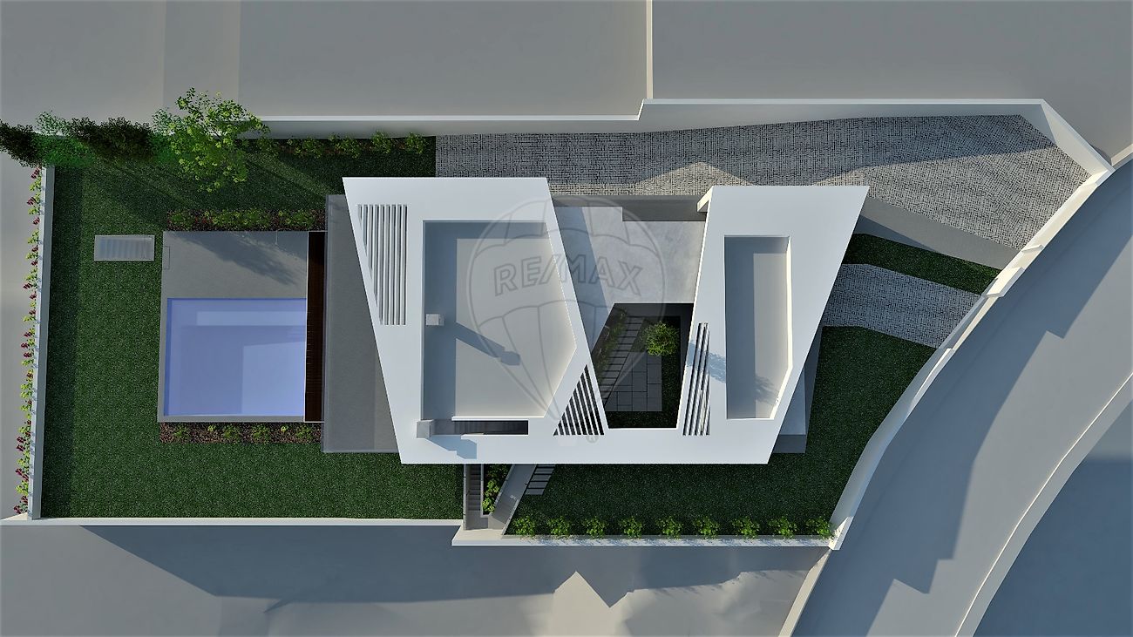
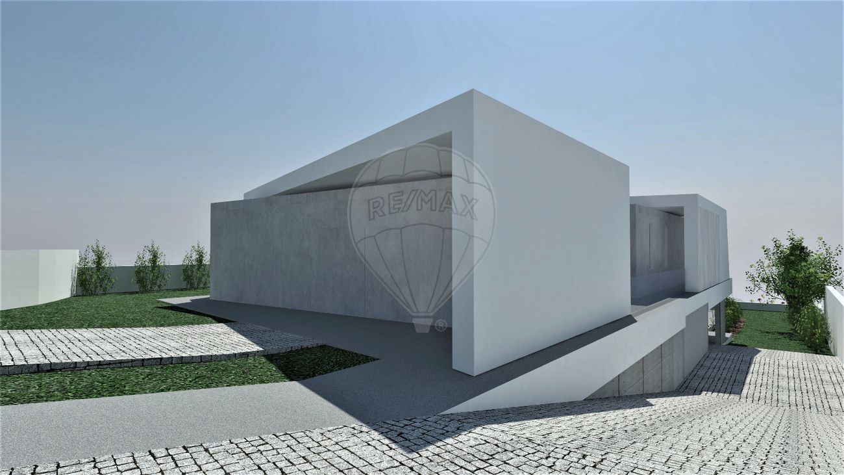





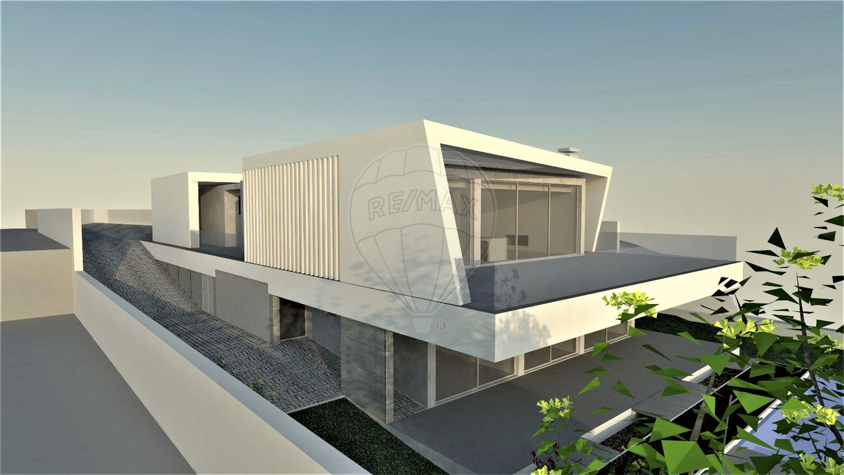
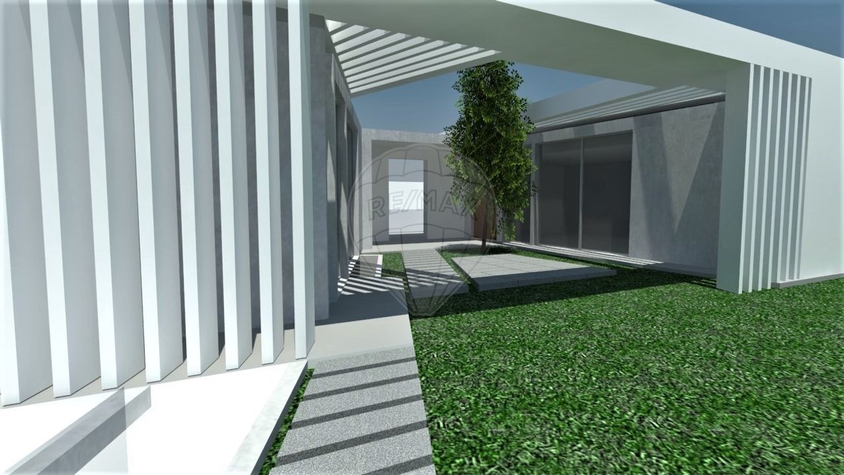
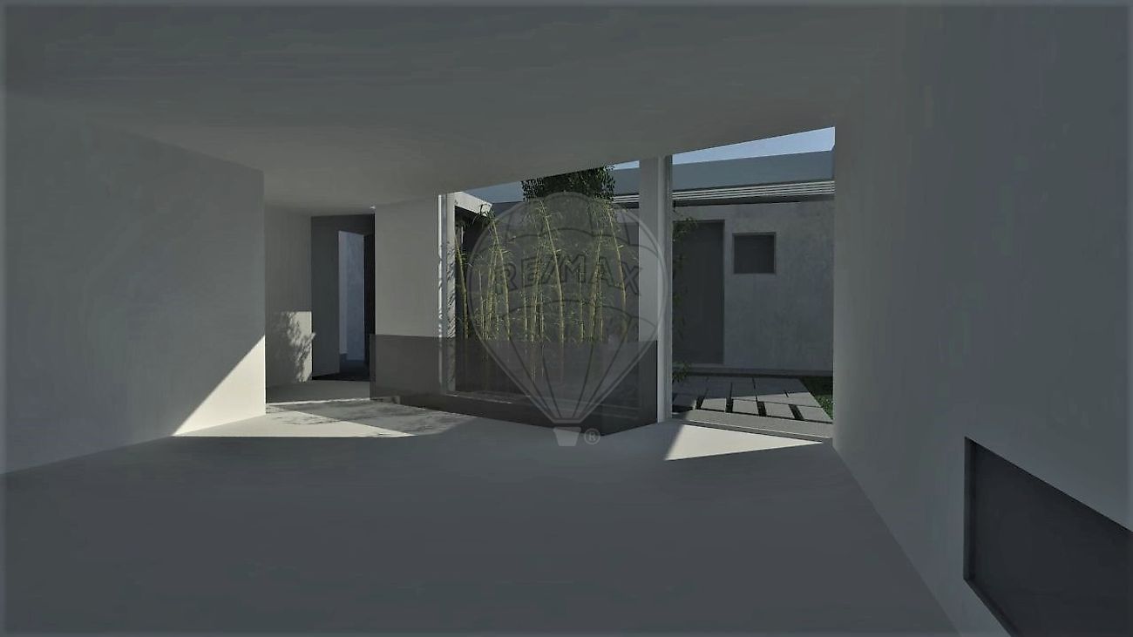
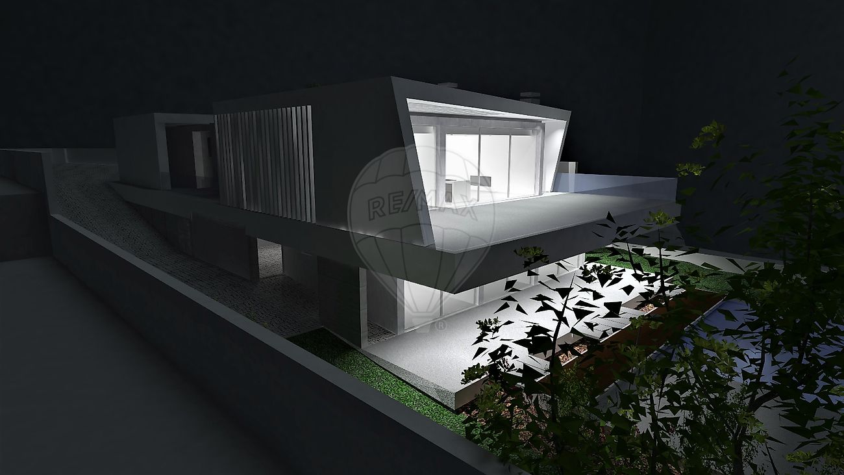
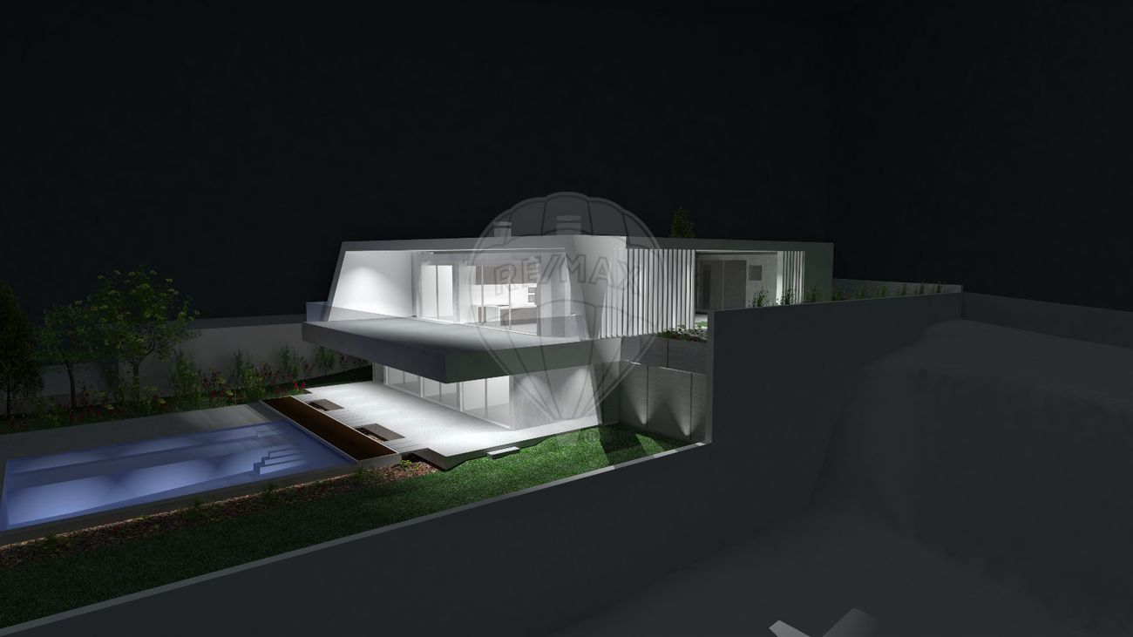
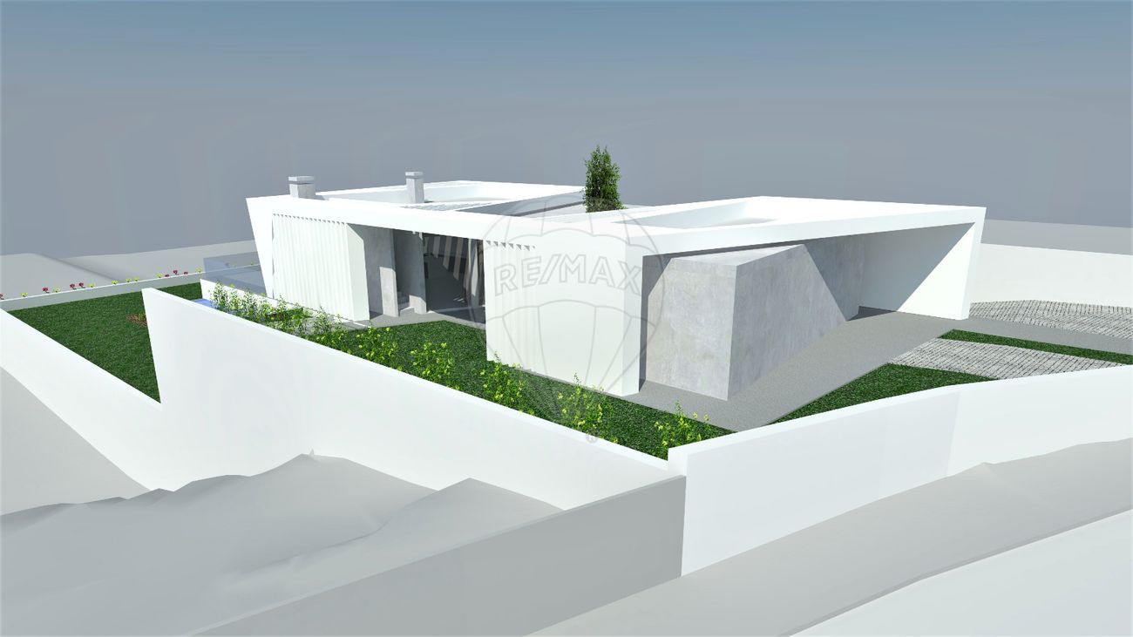
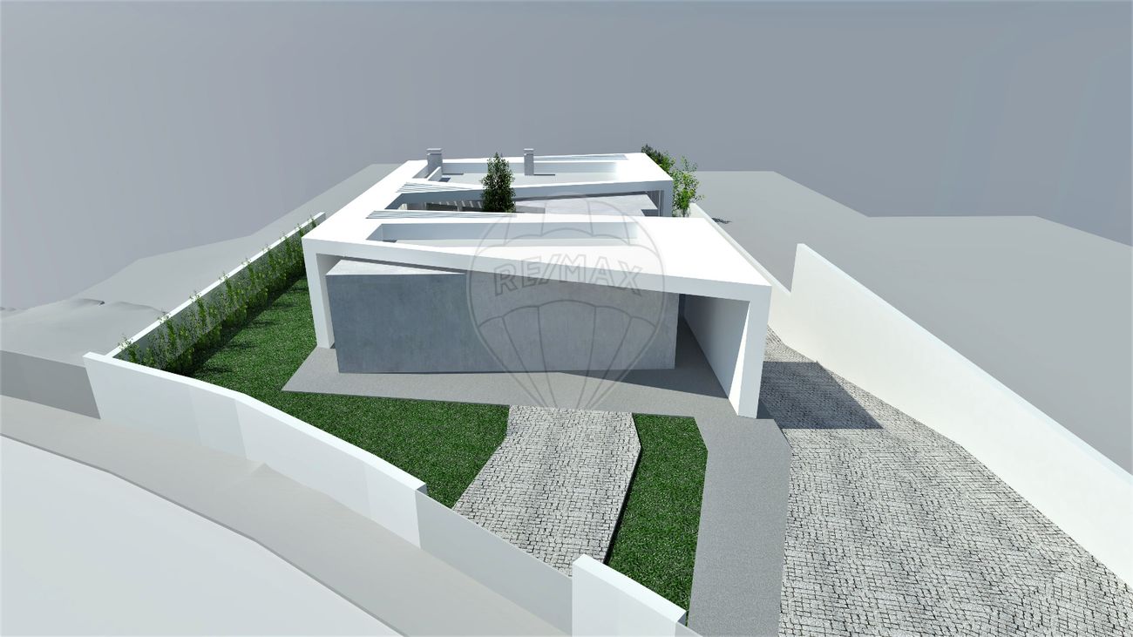
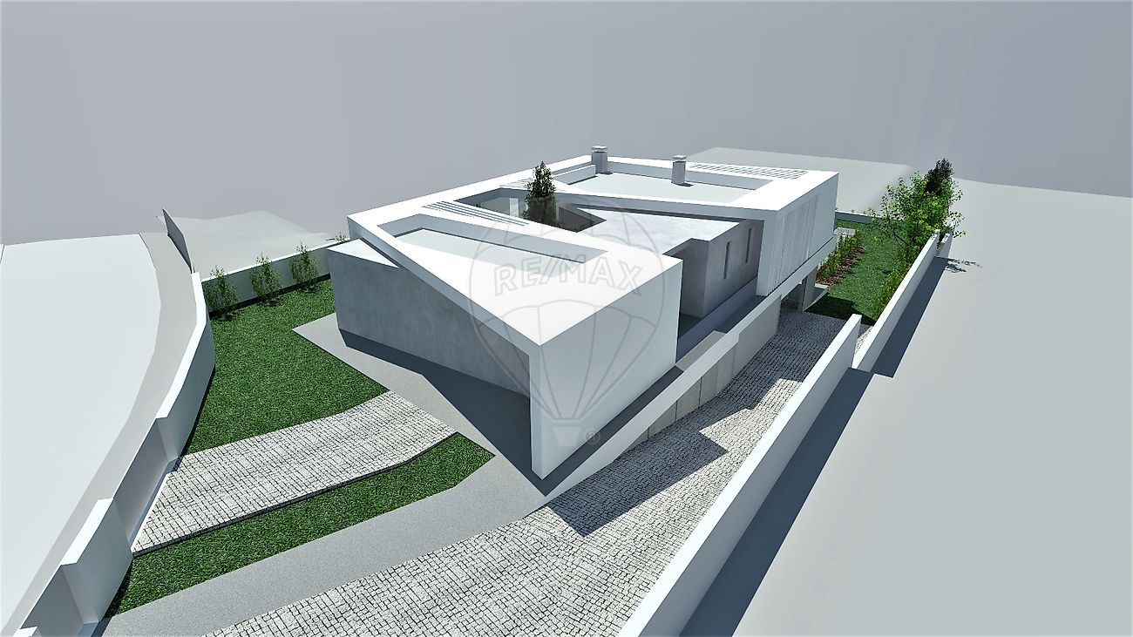
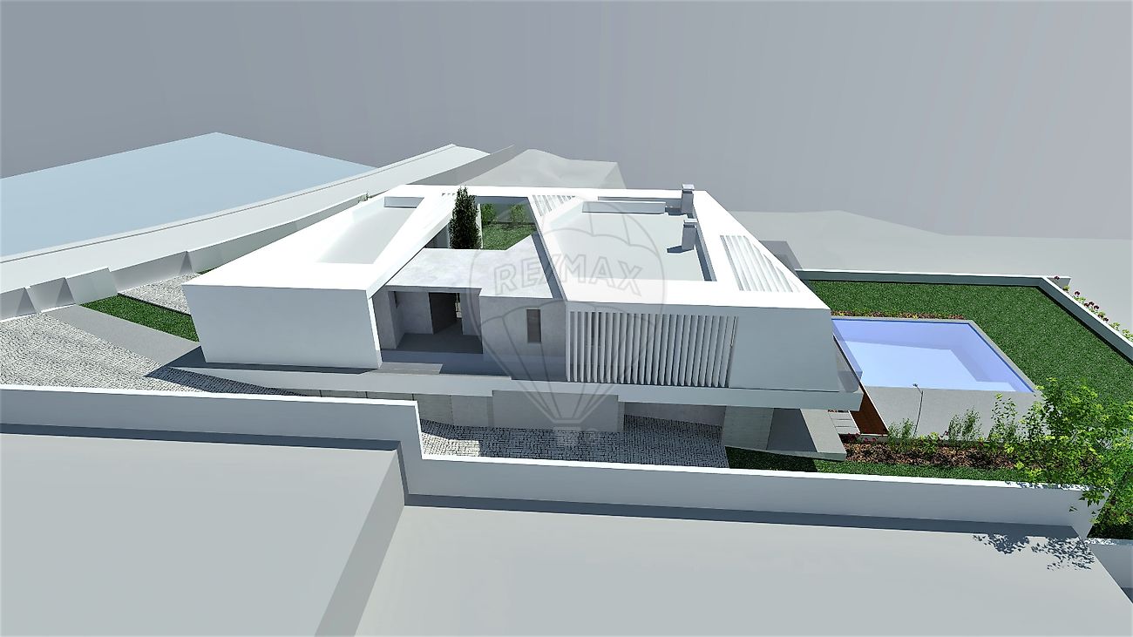
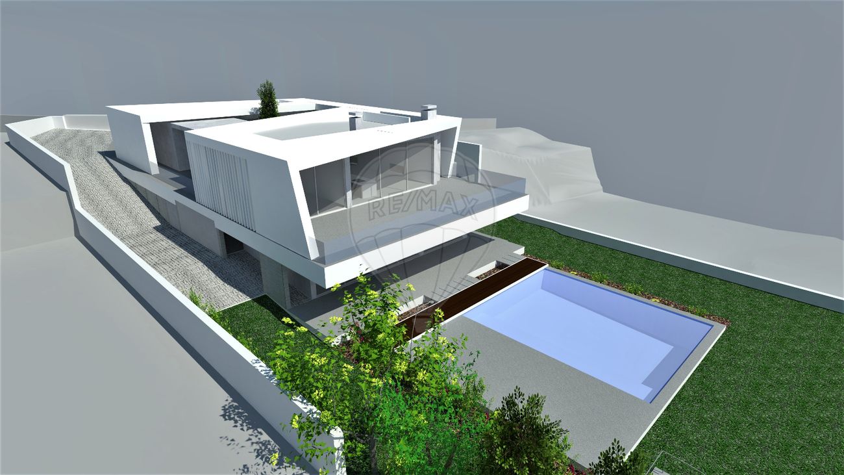
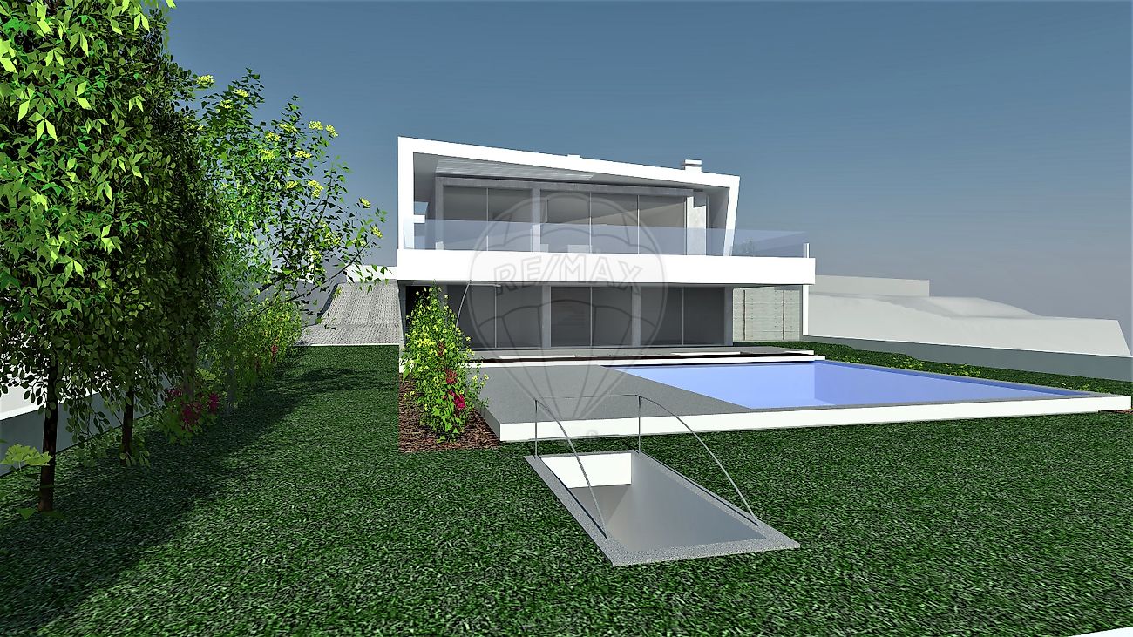
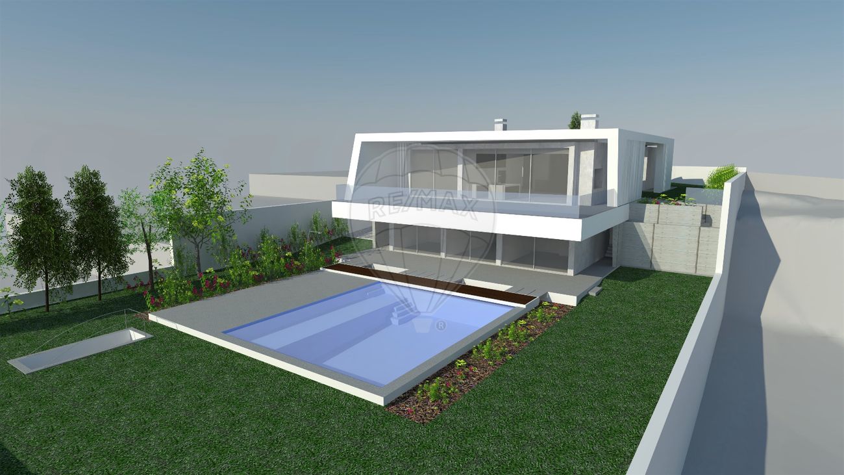
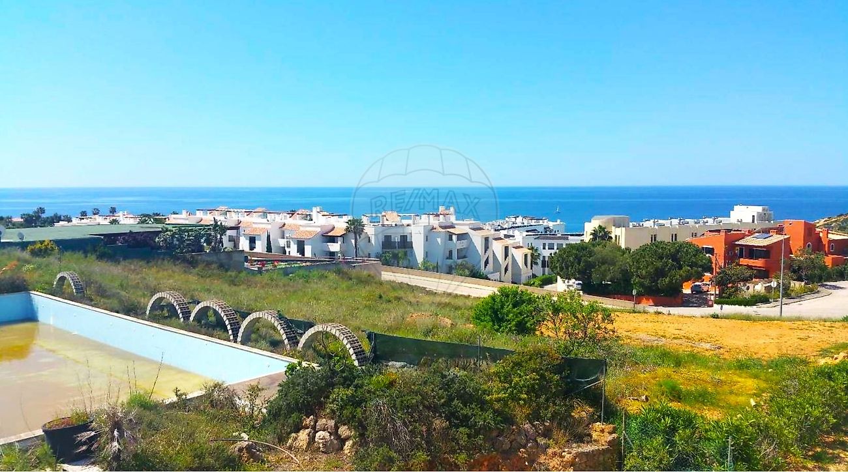
4 295 000 €
734 m²
4 Bedrooms
4
6 WC
6
B
Description
PORTO DE MOS, LAGOS – SEA VIEW – LUXURY VILLA
This is a stunning ocean view villa of modern design situated on the most luxurious beach in Lagos – Porto de Mos.
The villa offers an impressive architectural design with high end finishes and with a massive space inside and outside spread over 4 levels. Total house space of 734m2 or 7930 sq. ft. with the plot size of 1480m2 or 15930 sq. ft.
This villa presents a very effective architectural design, placing the structure on the 4 separate levels with lots of windows and wonderful natural lighting on all levels and enjoying the panoramic view of Porto de Mos.
On level 1 the villa owners will enjoy the options to position movie theatre, wine room, sport room - GYM, jacuzzi, and other amenities.
Level 2 offers beautifully designed two ensuite bedrooms - all with the access to the stunning grand terrace, leading to an amazing extremely large pool with the ocean view. These two bedrooms are sharing a living room or a TV room to create a separate space to enjoy for family or friends.
Level 3 presents the heart of the house – open concept dining, magnificent living room with natural fire place and fully equipped bespoke kitchen, culminating with the exit to the grand top level terrace enjoying the Porto de Mos and ocean view. Enjoy the fully equipped barbeque outdoor kitchen for convenience and entertaining your friends and family. This level presents the entrance into the villa with a magnificent garden element in the middle of this level to add a more peacefulness and serenity to your beautiful home. Master bedroom and another ensuite with the glass office are part of this level.
Level 4 – enjoy the beautiful unobstructed ocean view in the most prime location in town of Lagos – Porto de Mos. It is a perfect space to put your gazebo and enjoy your favourite drink in the world.
TECHNICAL CHARACTERISTICS OF THE VILLAGE
* 4 suites;
* 1 office/or can be a bedroom;
* 3 large terraces;
* 6 bathrooms;
* fully self-sustainable village through the use of solar energy;
* high quality windows;
* bespoke planned kitchen;
* equipped with state-of-the-art appliances;
* Centralized AC;
* pool;
* BBQ area;
* basement is pre-installed for a jacuzzi;
* sauna, gym, wine cellar or cinema room (option)
*exquisite custom finishes;
* fully landscaped garden;
* 2 places in the garage;
*2 parking spaces outside;
Details
Energetic details

Decorate with AI
Bring your dream home to life with our Virtual Decor tool!
Customize any space in the house for free, experiment with different furniture, colors, and styles. Create the perfect environment that conveys your personality. Simple, fast and fun – all accessible with just one click.
Start decorating your ideal home now, virtually!
Map


