House T4 for sale in Casainhos
Fanhões
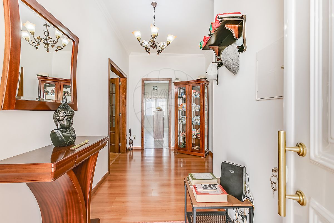
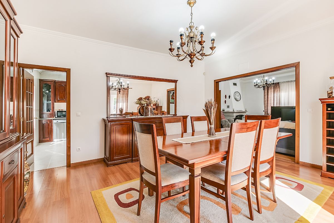
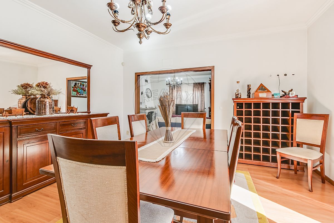
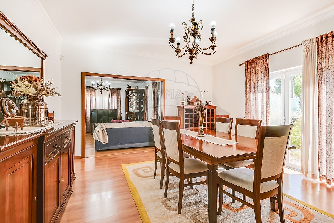
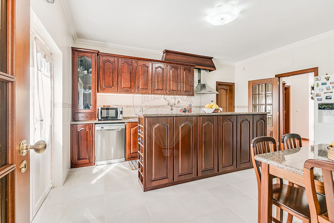





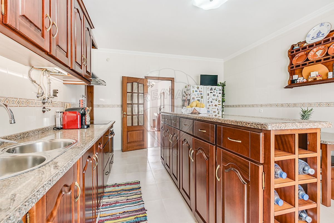
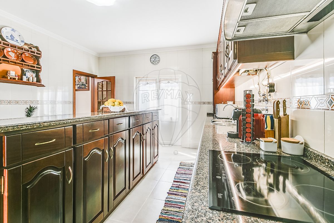
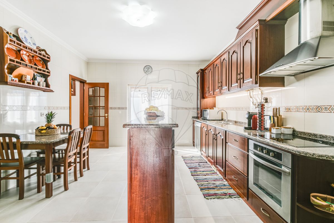
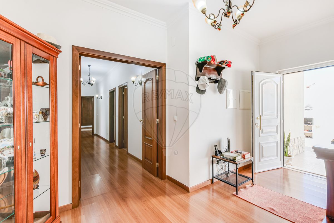
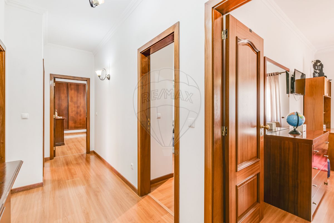
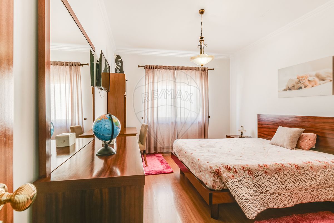
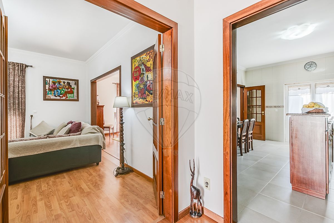
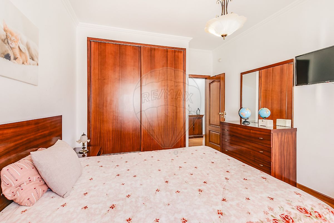
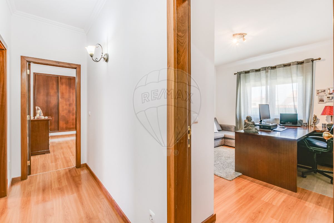
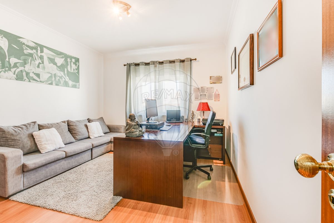
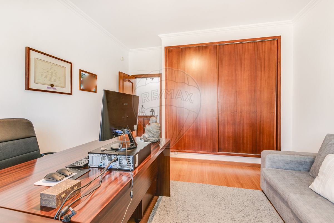
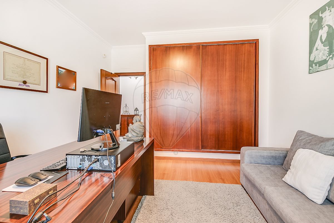
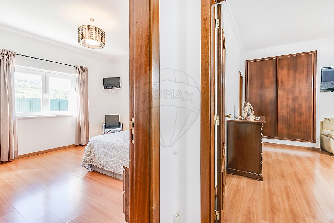
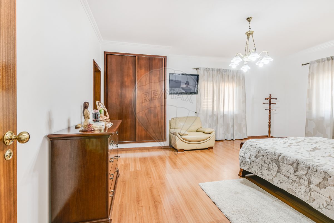
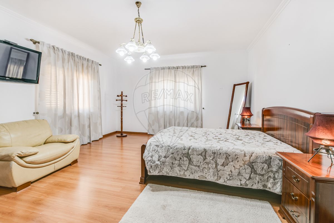
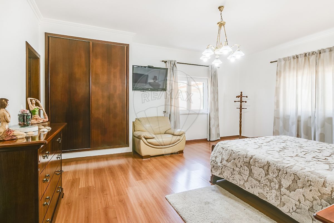
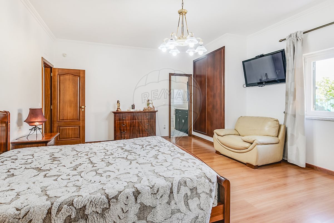
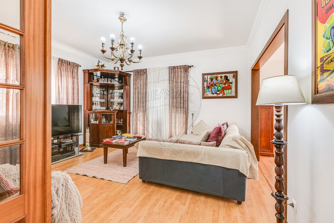
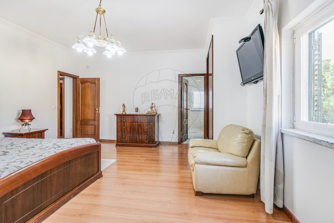
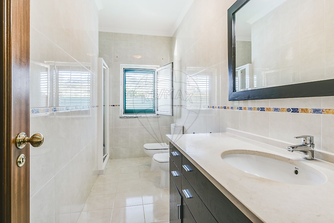
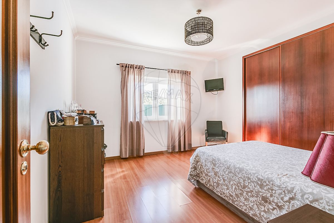
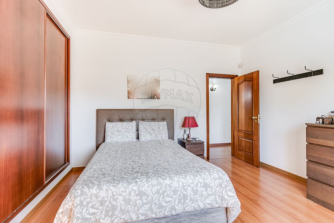
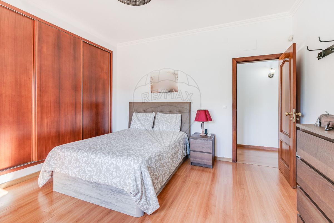
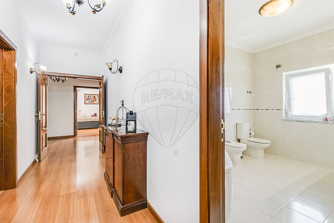
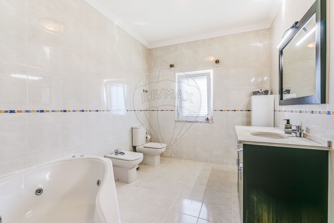
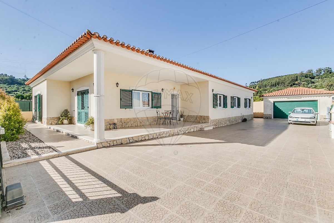
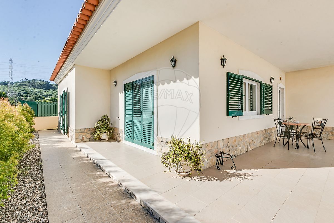
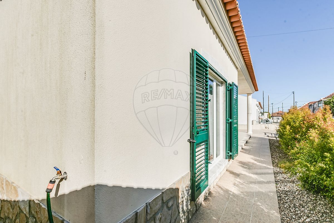
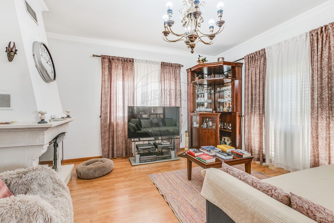
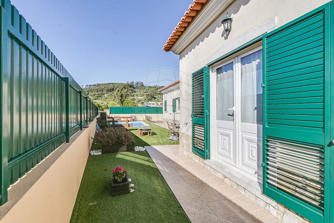
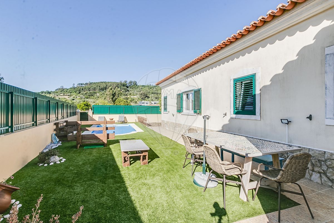
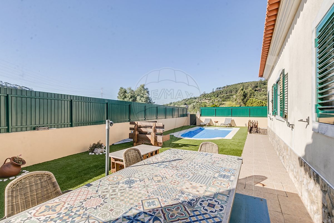
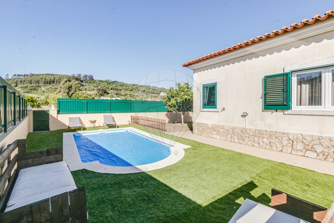
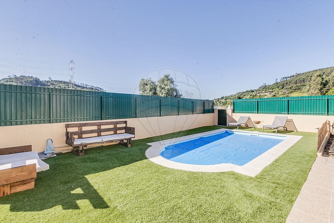
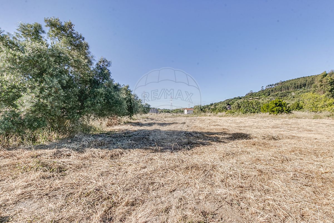
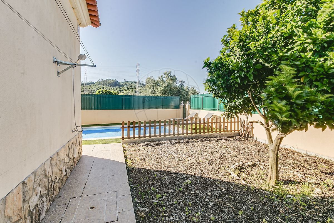
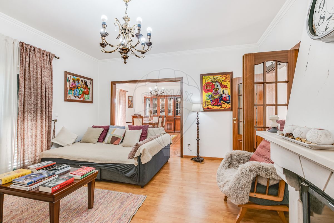
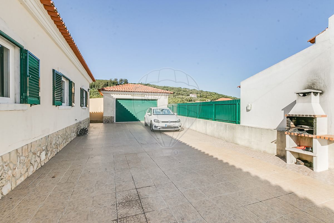
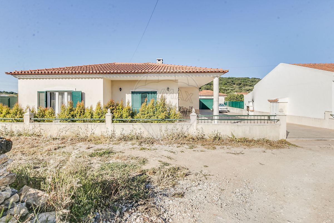
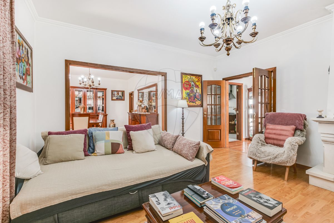
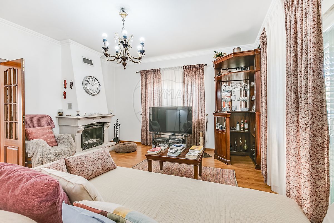
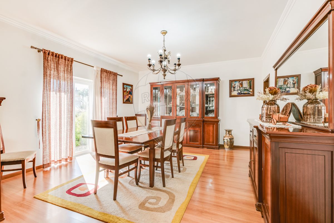
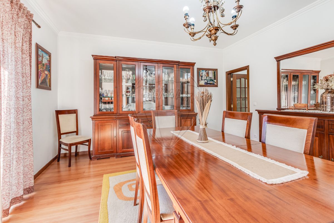
599 000 €
202 m²
4 Bedrooms
4
2 WC
2
D
Description
Are you looking for a detached, single-storey, T4 house with swimming pool? In
a quiet location with quick access to the main roads? Look no further!
Come and see this excellent property that will surprise you!
This house is located in Fanhões in the town of Casaínhos, a
quiet, residential and, above all, community location! Here you can breathe
tranquility, peace and fresh air. We quickly forget the hustle and bustle of
living in cities and learning to enjoy quality time to be shared with family or
friends.
This is your new home.. . let's get to know it:
The house was built in 2008 and is located on a plot of land
with 2,696m2 of which 232.38m2 is urban in nature and the remaining m2 is
rustic in nature.
The house has a construction area of 202.38m2 plus 30m2 of
garage with capacity for two vehicles.
The villa has 4 bedrooms, all with built-in wardrobes and
very good areas. It should be noted that one of the bedrooms is a suite and has
a fantastic area of 25m2. The suite's bathroom is complete with shower and has
a window.
The kitchen is equipped with built-in appliances but there
is the possibility of remaining the remaining appliances. The kitchen offers
direct access to the outside (pool area) as well as direct access to the dining
room. Still in the kitchen we have an additional room for laundry/pantry.
We arrive at the living room, we benefit from two distinct
spaces: living room and dining room. In the living room there is a fireplace
and in the dining room there is space for your dining table so you can enjoy
your meals.
A very interesting feature is that the entire house benefits
from excellent sun exposure (east/south/west) and as it is equipped with many
windows with double-glazed frames and shutters, they give the house excellent
light throughout the day.
The entire property also has central vacuum and
pre-installation of air conditioning. There is the possibility of later
creating a new space by creating an attic from the covered area of the
house.
The outdoor space is delimited by walls, with tiled areas,
where we have the barbecue, garden and swimming pool. It has a great space for
socializing and at the same time relaxing.
The gates are automated and the house currently has an
alarm.
This house is located 15 minutes from the Center of Loures
and 20 minutes from Calçada de Carriche (Lisbon) with quick road access
(A8/IC17/2ªCircular/Eixo north/sul)
Are you curious?
Come and discover it, book your visit today!
Details
Energetic details

Decorate with AI
Bring your dream home to life with our Virtual Decor tool!
Customize any space in the house for free, experiment with different furniture, colors, and styles. Create the perfect environment that conveys your personality. Simple, fast and fun – all accessible with just one click.
Start decorating your ideal home now, virtually!
Map


