House T4 for sale in Portela da Azóia
Santa Iria de Azoia, São João da Talha e Bobadela
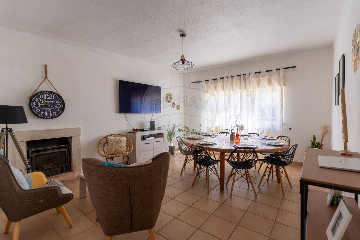
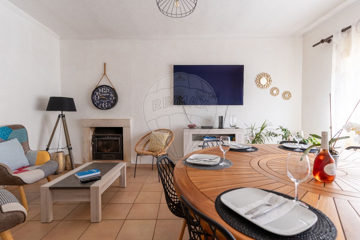
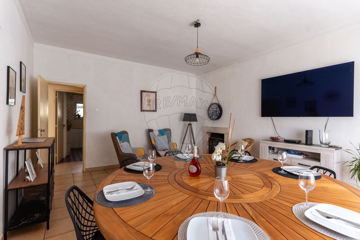
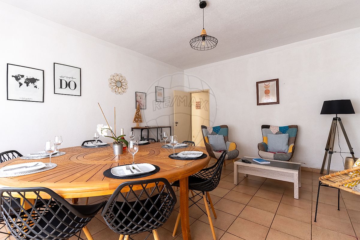
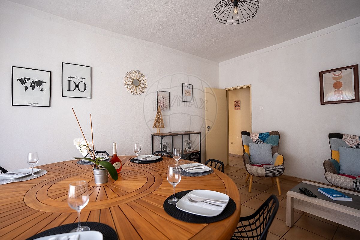





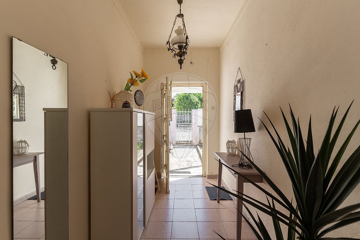
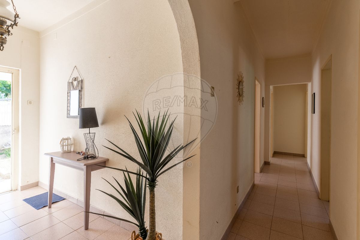
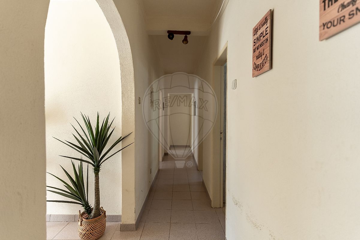
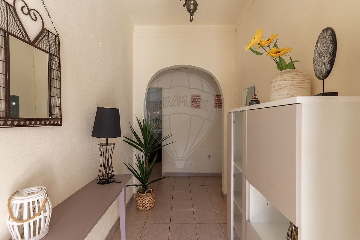
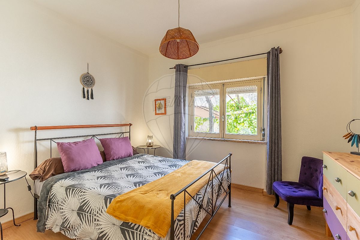
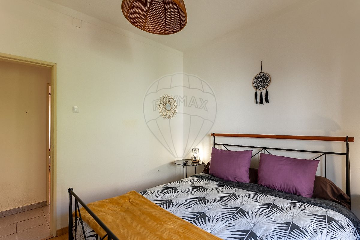
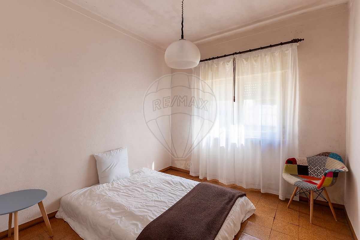
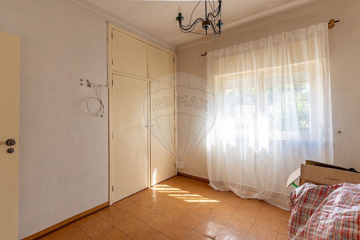

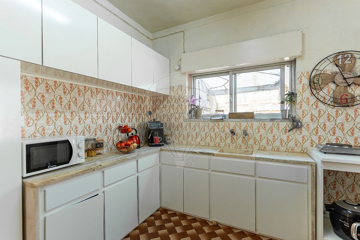
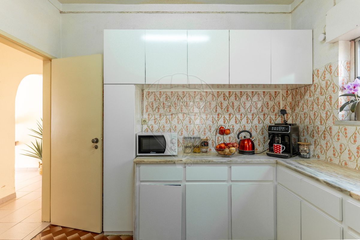
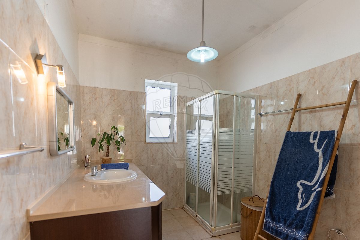
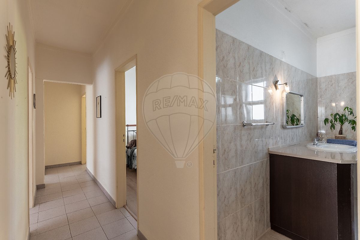
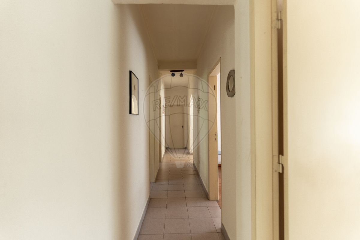
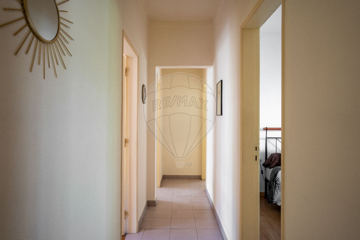

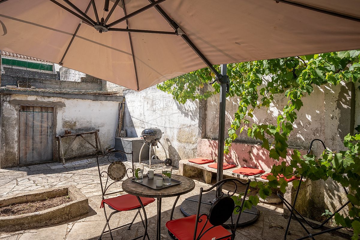
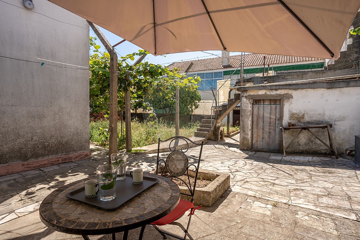
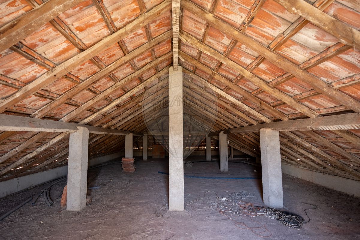

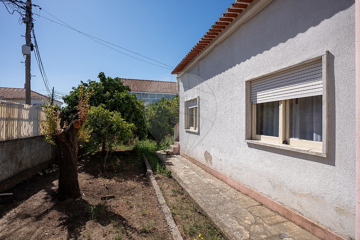
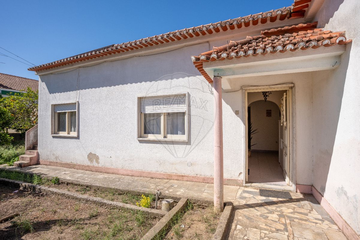
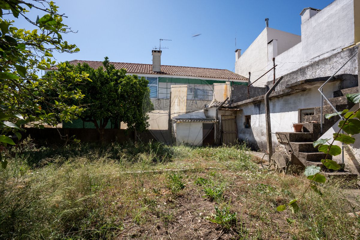
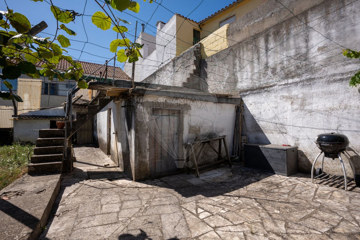
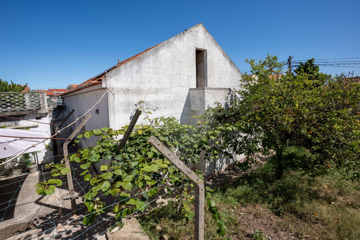
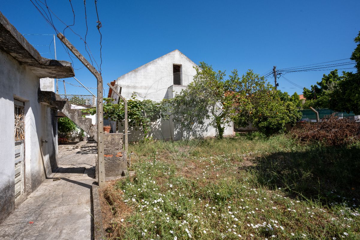
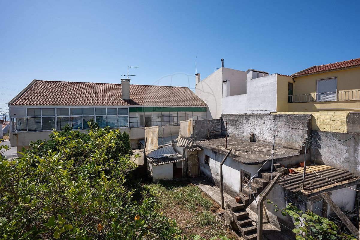
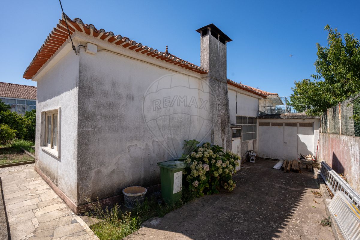
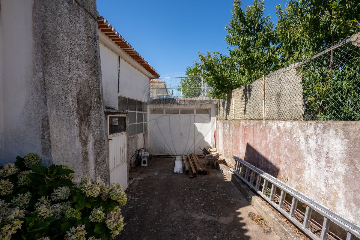
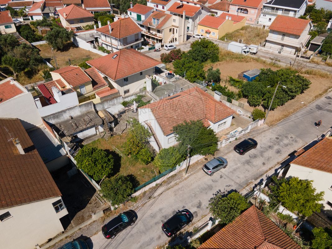
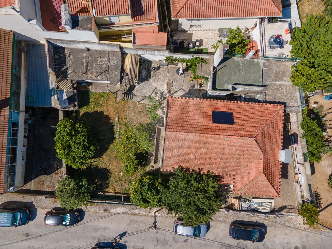
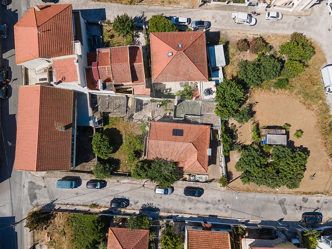
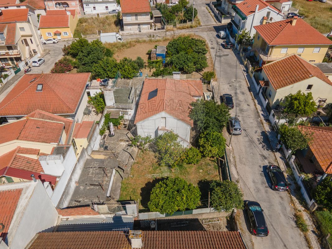
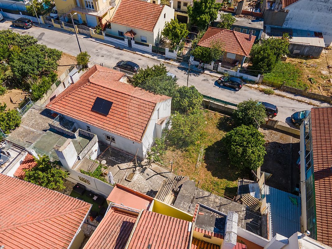
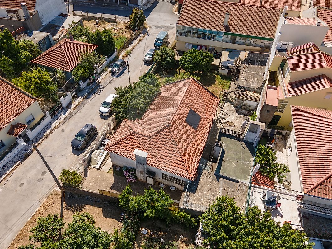
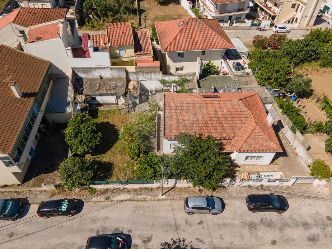
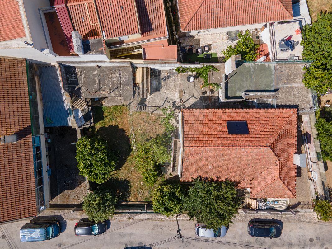
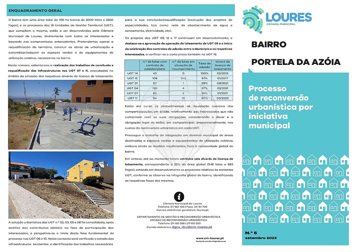
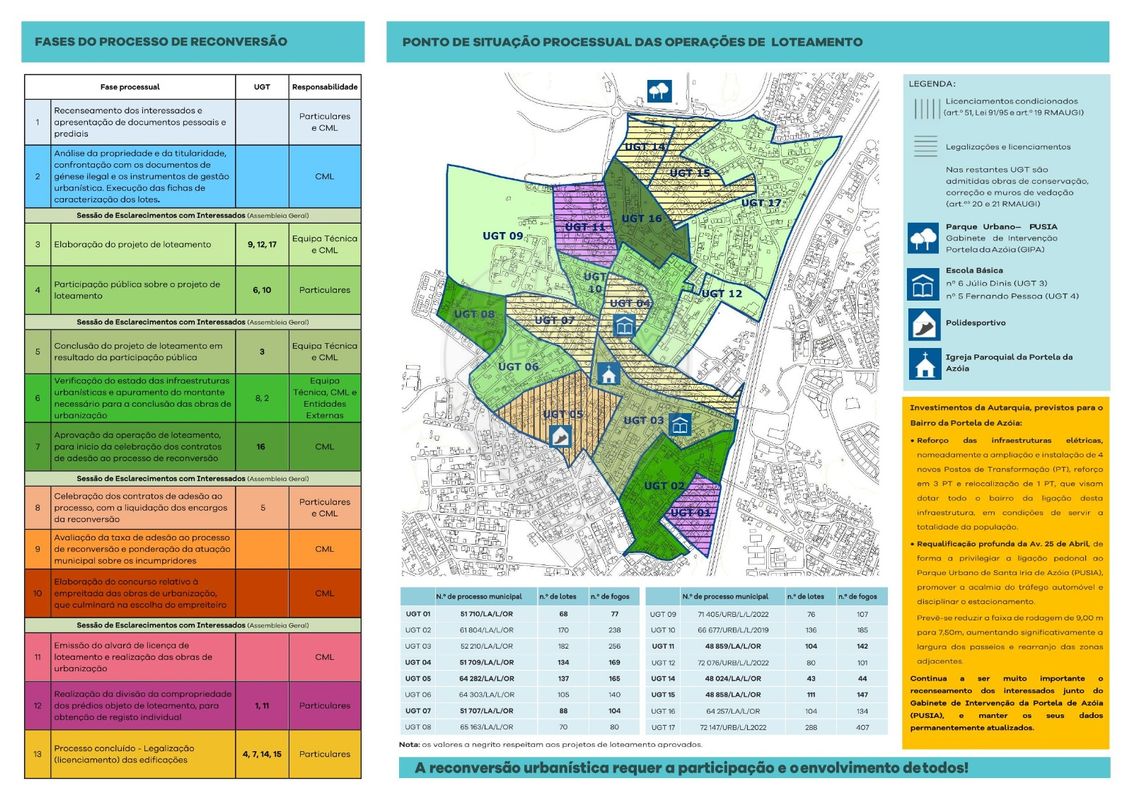
350 000 €
116 m²
4 Bedrooms
4
1 WC
1
D
Description
Single-Story House on a 570 m² Plot | Bairro do Mealheiro, Santa Iria da Azóia
Discover this impressive 4-bedroom house with an attic, located in the charming Bairro do Mealheiro, in Portela da Azóia. This habitable home features high-quality double-glazed windows and renovated flooring, making it a true treasure. Built by the owner
with a focus on family and the environment, this house offers comfort and
convenience, including a 100-meter deep well for self-consumption of water and
photovoltaic panels for energy efficiency.
Specific Features:
- Type: Detached house
- Floors: Ground floor and attic
- Construction area: 253.5 m²
- Plot: 570 m²
- Layout: 4 bedrooms (T4)
- Bathrooms: 1
- Extras: Water well for self-consumption, terrace and garden, box and garage for 3 vehicles
- Condition: Second hand
- Orientation: East/South/West
Space Distribution: On the ground floor, upon entering, you find an entrance hall. To the right, there is a common room with a fireplace, a kitchen, and a pantry. To the left, there are four bedrooms and a bathroom. The house also includes several annexes that can be used as a gym, game room, or storage, along with a box and garage for three
vehicles. The attic has independent access from the outside.
Equipment:
- Solar panels
- Water well for self-consumption
- Garden
- House bathed in abundant natural light
Location: Located on Rua 31 de Janeiro, in a quiet residential area with all services and transport nearby. Close to the A1 and 2nd Circular entrances, a few minutes from Nacional 10 and Parque das Nações.
Housing without an occupancy permit. Sold in this condition.
"The legalization process is being handled by the Loures City Council. The house is
located in UGT2, currently under review, with the start of the specialty projects expected in the third quarter of this year. The project process is scheduled for completion by the end of the first quarter of 2025.
This means that the issuance of the permit for the referred building can only occur
after the issuance of the subdivision permit (formerly known as the subdivision
license), after which the building legalization should take place.
In the photographs, you will find the neighborhood flyer with all the phases of
the conversion process."
Details
Energetic details

Decorate with AI
Bring your dream home to life with our Virtual Decor tool!
Customize any space in the house for free, experiment with different furniture, colors, and styles. Create the perfect environment that conveys your personality. Simple, fast and fun – all accessible with just one click.
Start decorating your ideal home now, virtually!

