House T4 for sale in Leceia
Barcarena
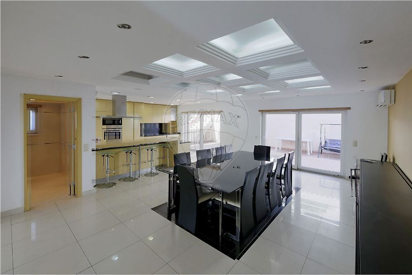
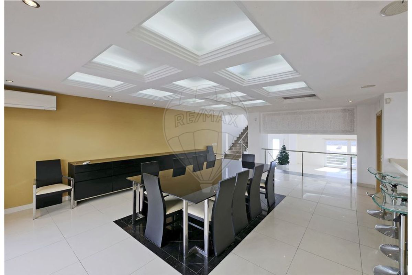
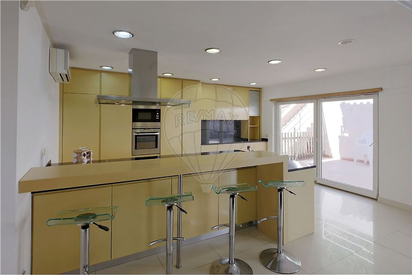
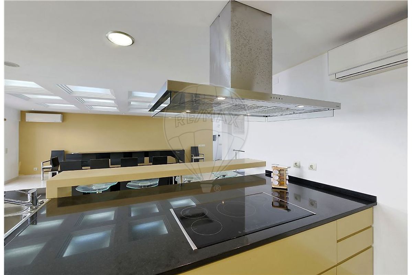
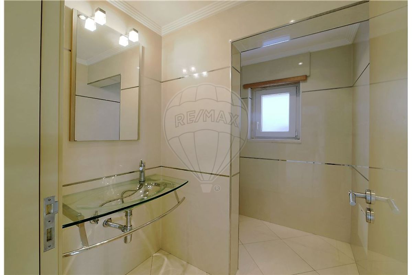





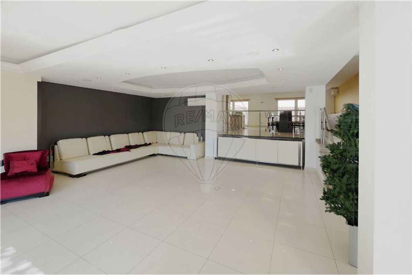
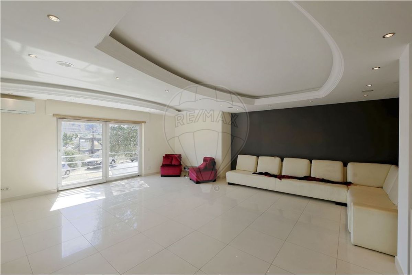
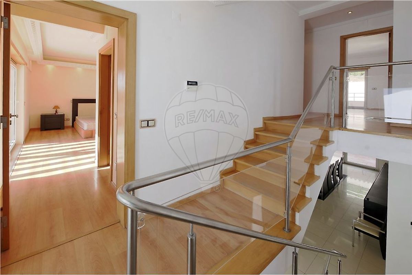
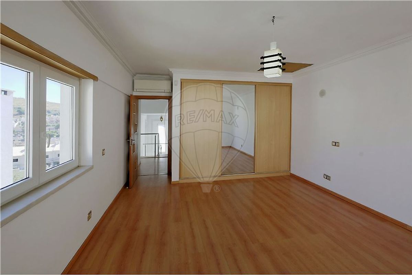
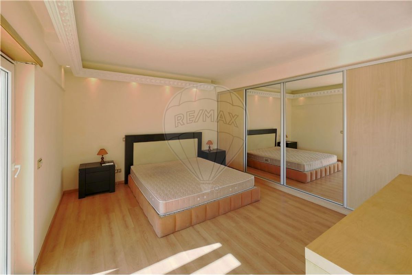
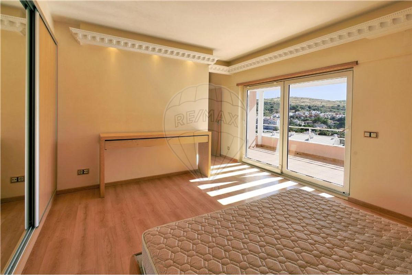
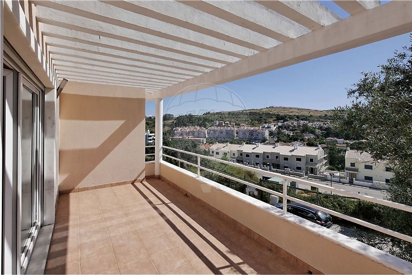
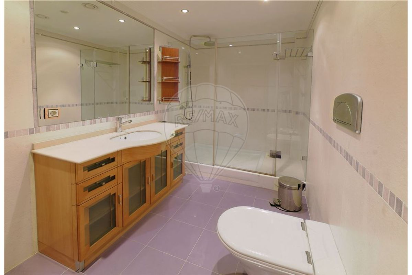
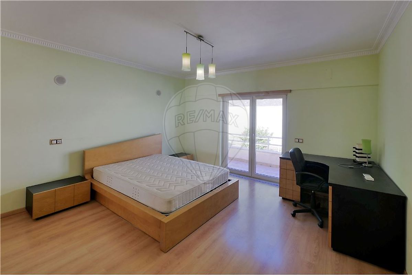
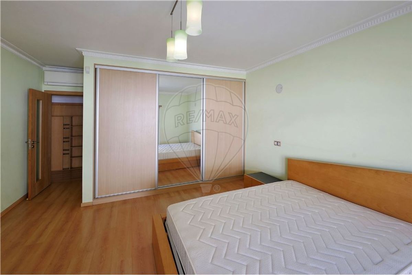
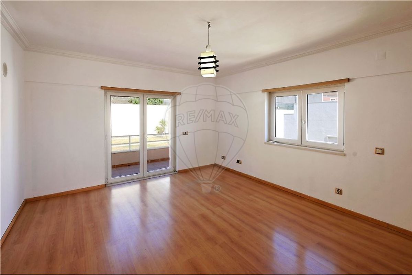
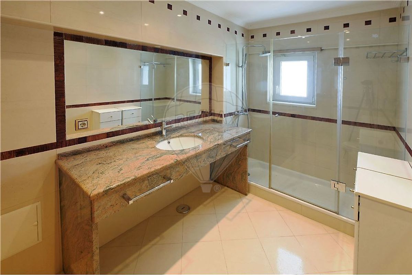
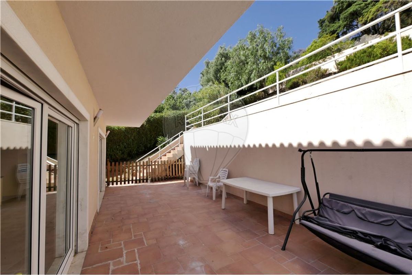
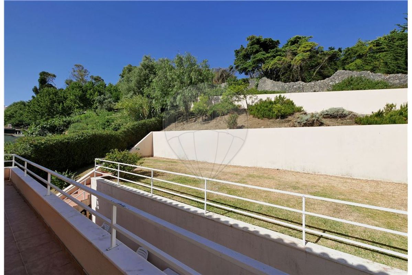
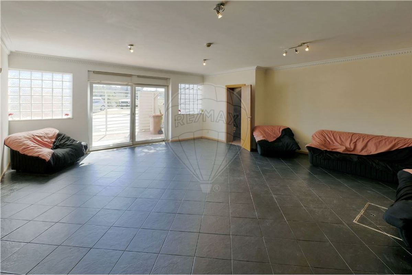
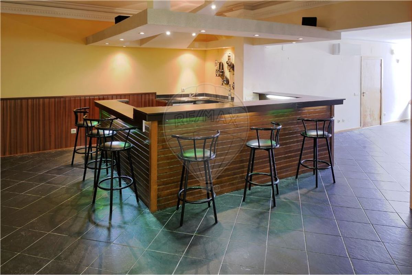
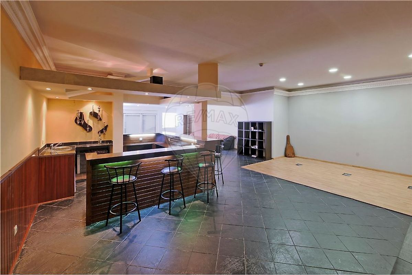
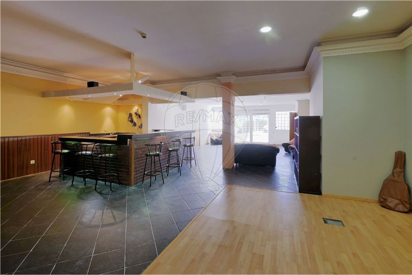
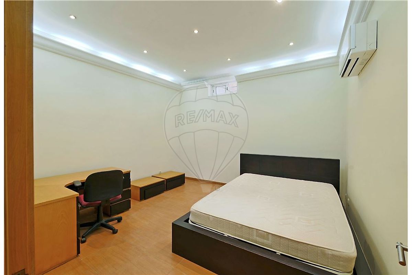
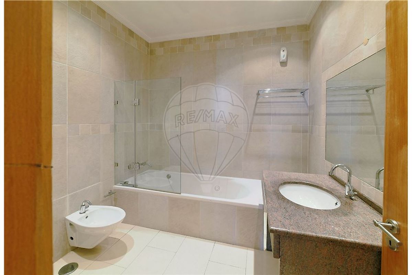
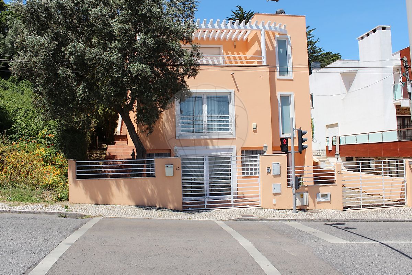
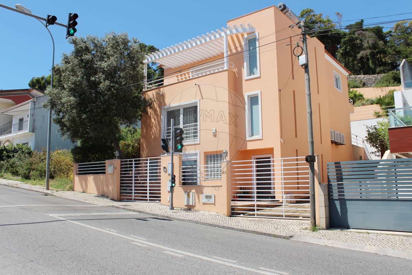
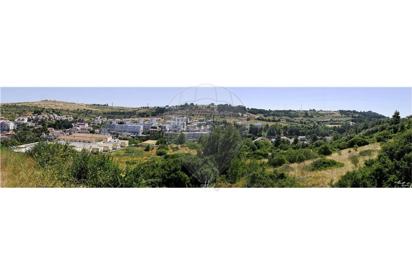
650 000 €
388 m²
4 Bedrooms
4
4 WC
4
B-
Description
### PROPERTY PROMOTED IN THE MULTIPLE OFFERS SYSTEM ###
Base price: 650 000 €. The owner is available to analyze all proposals presented in a sealed letter, above this price, on the date 15/07/2025.
If the owner considers that the conditions for acceptance of one of the proposals are not met, he may request to all the improvement of the proposals submitted.
The property is considered sold with a promissory contract of purchase and sale signed.
Visits: 04/07/2025 from 14:00 to 19:00 and 11/07/2025 from 14:00 to 19:00.
Opening of Proposals and presentation to the owner: 15/07/2025 to 16:00 at the location: Remax Madis.
Magnificent detached house with a total land area of 604m² and 388 m² of covered area. With 3 floors, this property is surrounded by green spaces and a wonderful garden at the back, perfect for installing a swimming pool. Property designed and built from scratch with noble, modern and excellent quality materials.
Ground floor: Upon entering, you will find a large room with a bar, ideal for receiving visitors and preparing cocktails. This floor also has a bedroom, a complete bathroom, a laundry room and a machine room.
1st floor: Here you will find a spacious living room, a dining room with an imposing table, a fully equipped kitchen and a guest bathroom. This floor offers access to an outdoor space, where you can create a fantastic leisure area with a swimming pool.
2nd floor: The bedroom area includes a suite with a beautiful balcony and panoramic views, 2 bedrooms with built-in closets and balconies that overlook the garden. Additionally, you will find a complete bathroom and a shoe rack to store shoes and wallets.
House located in a central area, close to the Fábrica da Pólvora, commerce and services, with privileged access to Lisbon, Oeiras, Cascais and Sintra (A5, A8, IC17, IC19).
Don't miss the opportunity to live with peace of mind and quality of life. Book your visit today! Come and see your next home!
Housing License: No. 79/2009
Property Area: 388m²
Details
Energetic details

Decorate with AI
Bring your dream home to life with our Virtual Decor tool!
Customize any space in the house for free, experiment with different furniture, colors, and styles. Create the perfect environment that conveys your personality. Simple, fast and fun – all accessible with just one click.
Start decorating your ideal home now, virtually!
Map


