House T4 for sale in Casais Mestre Mendo
House T4 in Casais Mestre Mendo with 2 parking spaces
Atouguia da Baleia
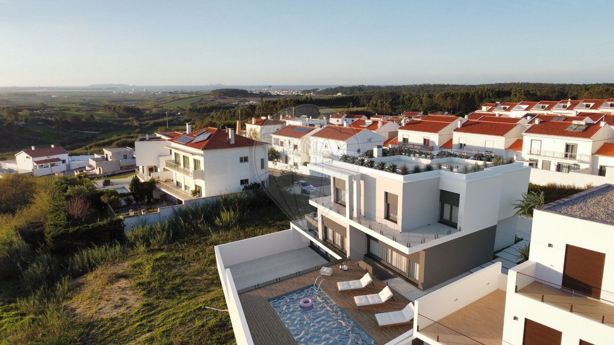
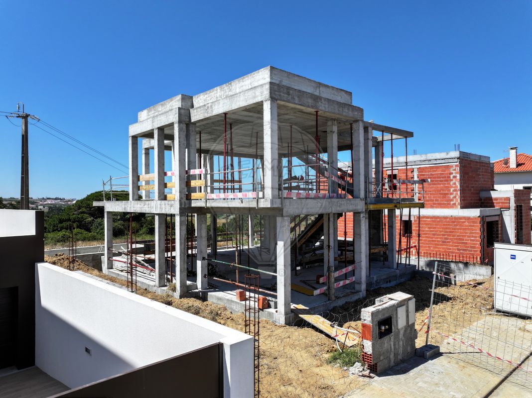
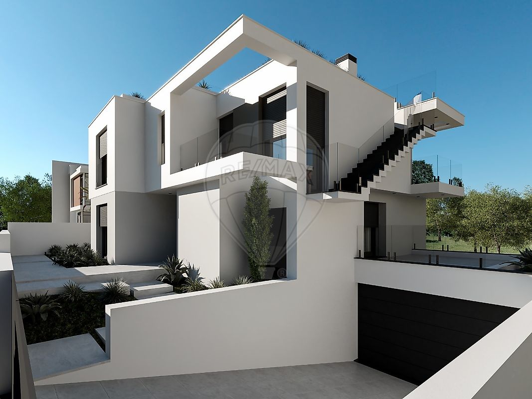
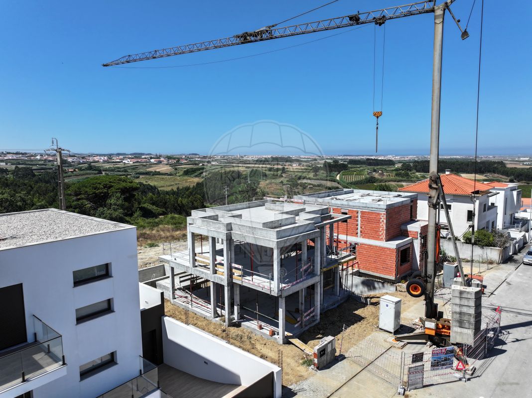
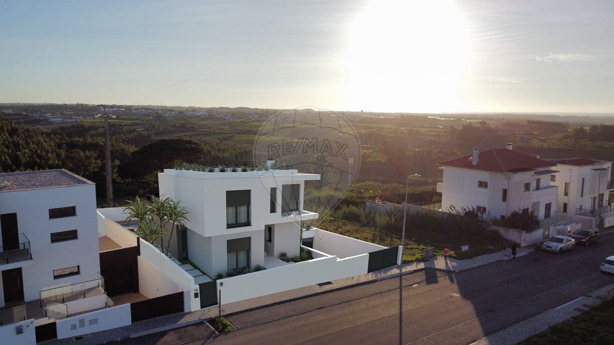





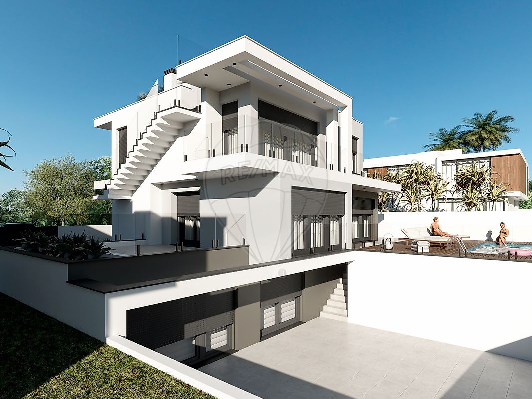
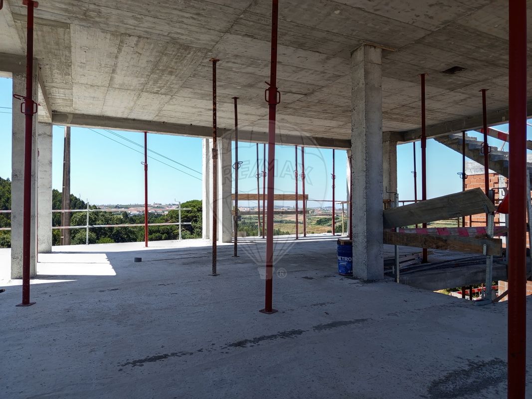
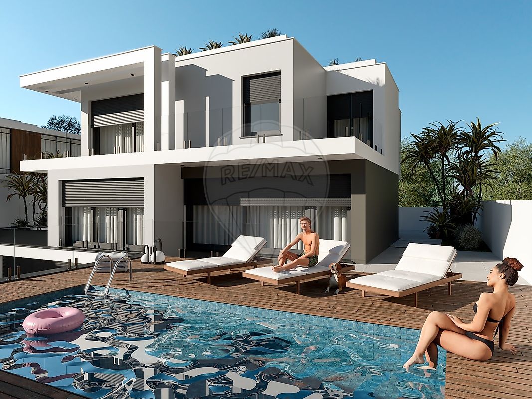
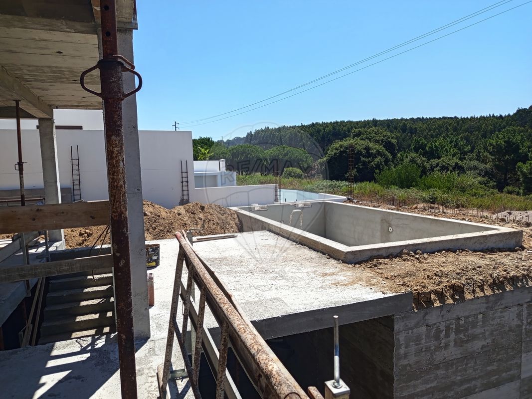
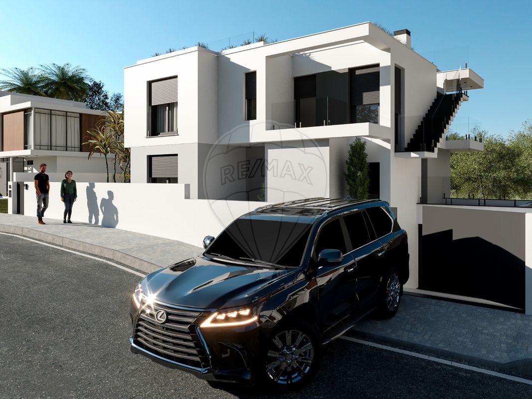
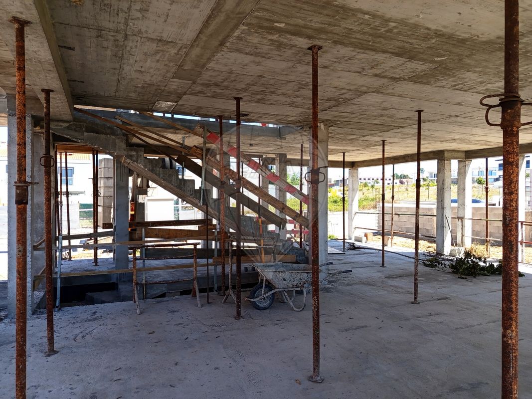
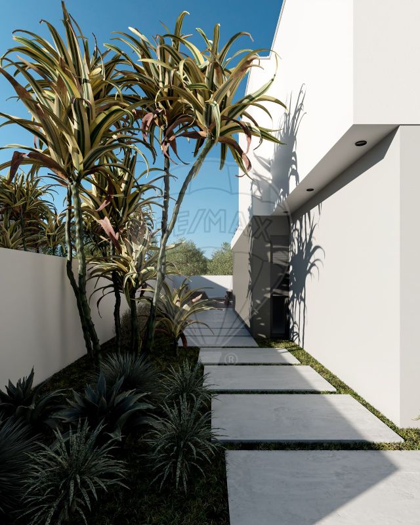
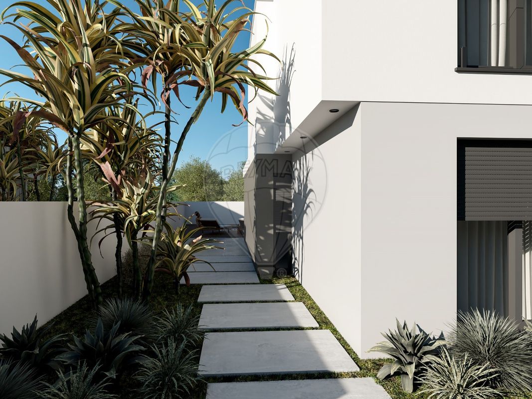
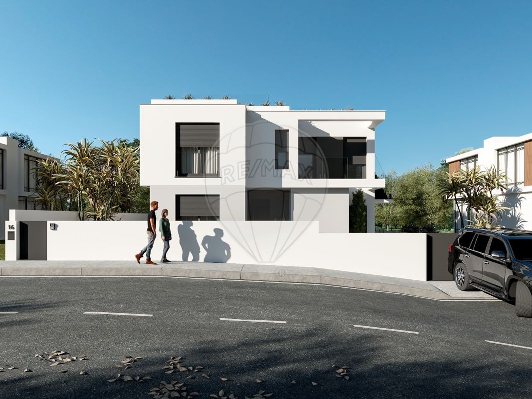
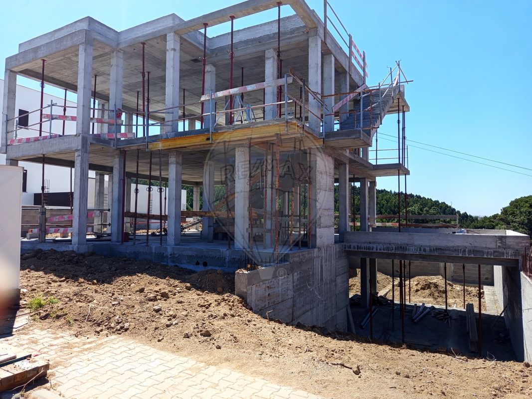
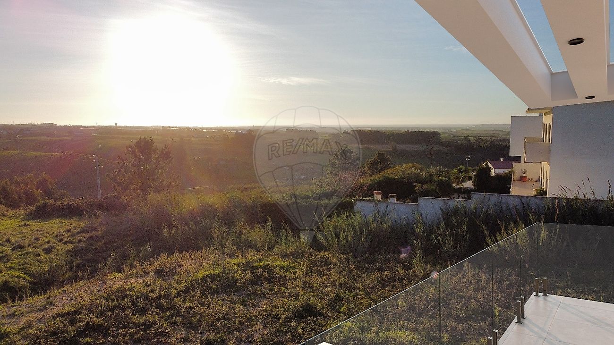
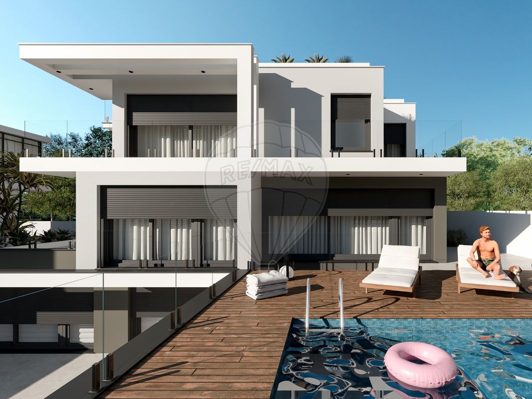
935 000 €
140 m²
4 Bedrooms
4
4 WC
4
A+
Description
Luxury 4-Bedroom Villa with 2 En-Suite Bedrooms, Garden, Double Garage, Heated Pool, and Rooftop Terrace with Sea Views!
Imagine a stunning luxury 4-bedroom villa, perfectly set on a 402.80 m² plot, with a total gross construction area of 380 m², distributed across three levels that blend comfort and sophistication.
In the basement, you’ll find a spacious 84.95 m² garage with space for two vehicles and direct access to the house. The entire property is equipped with air conditioning and finished with high-quality materials, including porcelain ceramic tiles, a heat pump system, underfloor heating, saltwater pool, rooftop jacuzzi, VMC ventilation system, and top-tier PVC windows with thermal and acoustic insulation and UV-treated laminated glass.
The garage features an automatic gate and other premium finishes, including quality carpentry, taps and fittings, sanitary ware, and natural stone staircases.
Additional features include central vacuum system, heated pool, electric shutters, and recessed LED lighting.
The kitchen comes fully equipped with premium BOSH appliances.
There is also a utility room and a 73.76 m² patio – ideal for leisure and outdoor moments.
On the ground floor, the villa offers a bedroom with en-suite bathroom, a guest WC, and an open-plan kitchen fully fitted with high-end appliances – perfect for cooking enthusiasts. The living room, overlooking the heated pool, invites you to relax, while the dining area offers a warm space for family meals or entertaining guests.
Upstairs, you’ll find three more bedrooms – one of them an en-suite with a walk-in closet – along with an additional bathroom. On the top floor, a magnificent rooftop terrace offers breathtaking views over the city of Peniche and the Berlengas Islands, providing the perfect spot to enjoy sunsets or peaceful moments.
The property is equipped with solar panels and is currently in the early stages of construction, with completion scheduled for summer 2026. The design features modern, high-end finishes throughout.
Prime Location – Peniche
The location is a real asset. Peniche is a coastal city renowned for its fine sandy beaches and crystal-clear waters, perfect for surfing and other water sports. The area boasts rich cultural and historical heritage, with a variety of restaurants, cafés, and shops.
Surrounded by nature, with walking trails and conservation areas nearby, Peniche offers a unique blend of seaside tranquillity and urban convenience. With easy access to Lisbon and other major cities, this is the perfect place for those seeking quality of life and a luxurious lifestyle.
Don’t miss this opportunity – schedule your visit today!LUXURY 4-BEDROOM HOUSE WITH 2 SUITES, YARD, GARAGE (X2), POOL, AND ROOFTOP TERRACE WITH SEA VIEW!
.
Imagine a stunning luxury 4-bedroom house, perfectly situated on a 402.80 m² plot, with a total construction area of 380 m², spread across three floors offering comfort and sophistication. In the basement, you’ll find a generous 84.95 m² garage, able to accommodate two vehicles, with direct access to the house, all equipped with air conditioning. Additionally, there is a utility room and a 73.76 m² yard, perfect for leisure moments.
.
On the ground floor, the house features a bedroom with an en-suite bathroom, a guest bathroom, and an open-plan kitchen, fully equipped with high-end appliances, perfect for cooking enthusiasts. The living room, with a view of the heated pool, invites relaxation, while the dining room offers a cozy atmosphere for family or friends’ dinners.
.
On the first floor, you’ll find three bedrooms, one of which is a suite with a walk-in closet, plus an additional bathroom. The top floor boasts a magnificent terrace with breathtaking views of Peniche city and the Berlengas Islands, creating the perfect space to enjoy the sunset or moments of tranquility.
.
The house is equipped with solar panels. It is in the early stages of construction with modern, high-end finishes, and project completion is expected in the summer of 2026.
.
The location of the property in Peniche is a true advantage. This coastal city is known for its fine sandy beaches and crystal-clear waters, ideal for surfing and other water sports. Additionally, Peniche boasts a rich cultural and historical heritage, with plenty of restaurants, cafés, and shops.
.
The proximity to nature, including hiking trails and conservation areas, makes this location even more attractive.
.
With easy access to Lisbon and other cities, Peniche combines the tranquility of seaside living with the convenience of urban life. It’s the perfect place for those seeking quality of life and a luxurious lifestyle.
.
Completion expected for 2026.
.
Don’t miss this opportunity and schedule your visit today!
Details
Energetic details

Decorate with AI
Bring your dream home to life with our Virtual Decor tool!
Customize any space in the house for free, experiment with different furniture, colors, and styles. Create the perfect environment that conveys your personality. Simple, fast and fun – all accessible with just one click.
Start decorating your ideal home now, virtually!
Map


