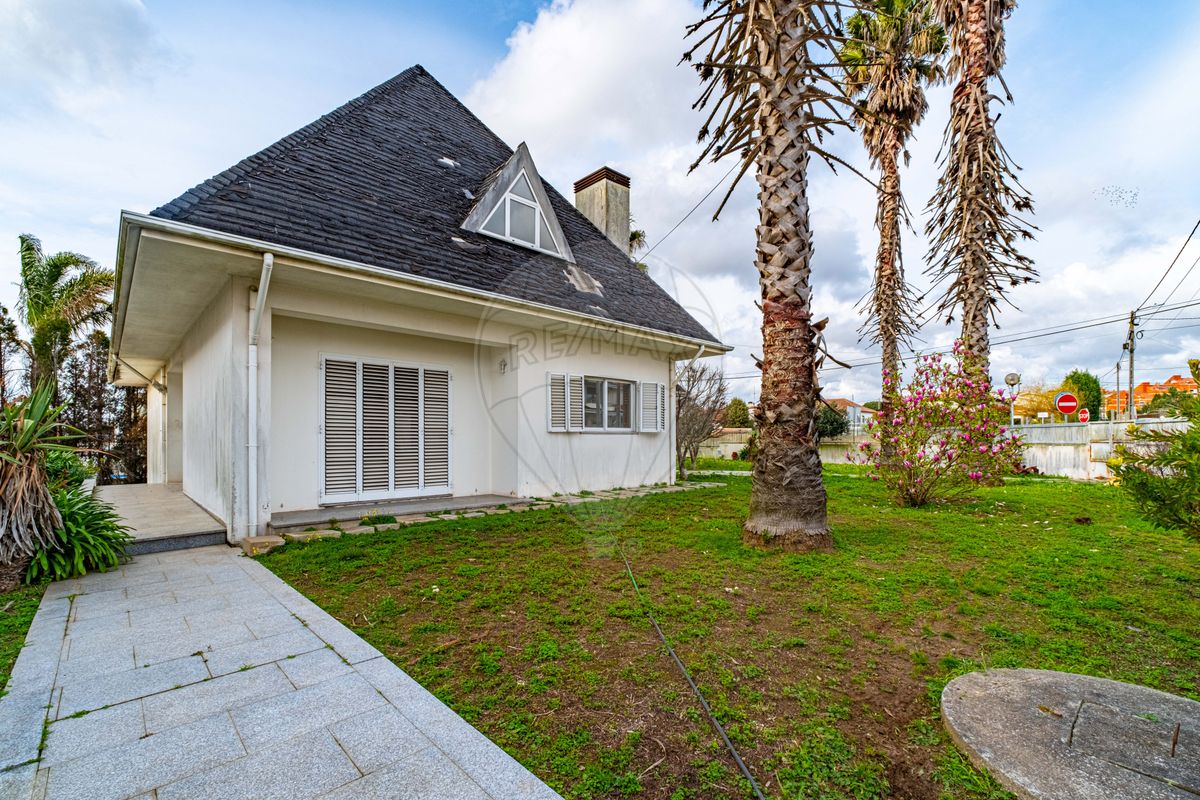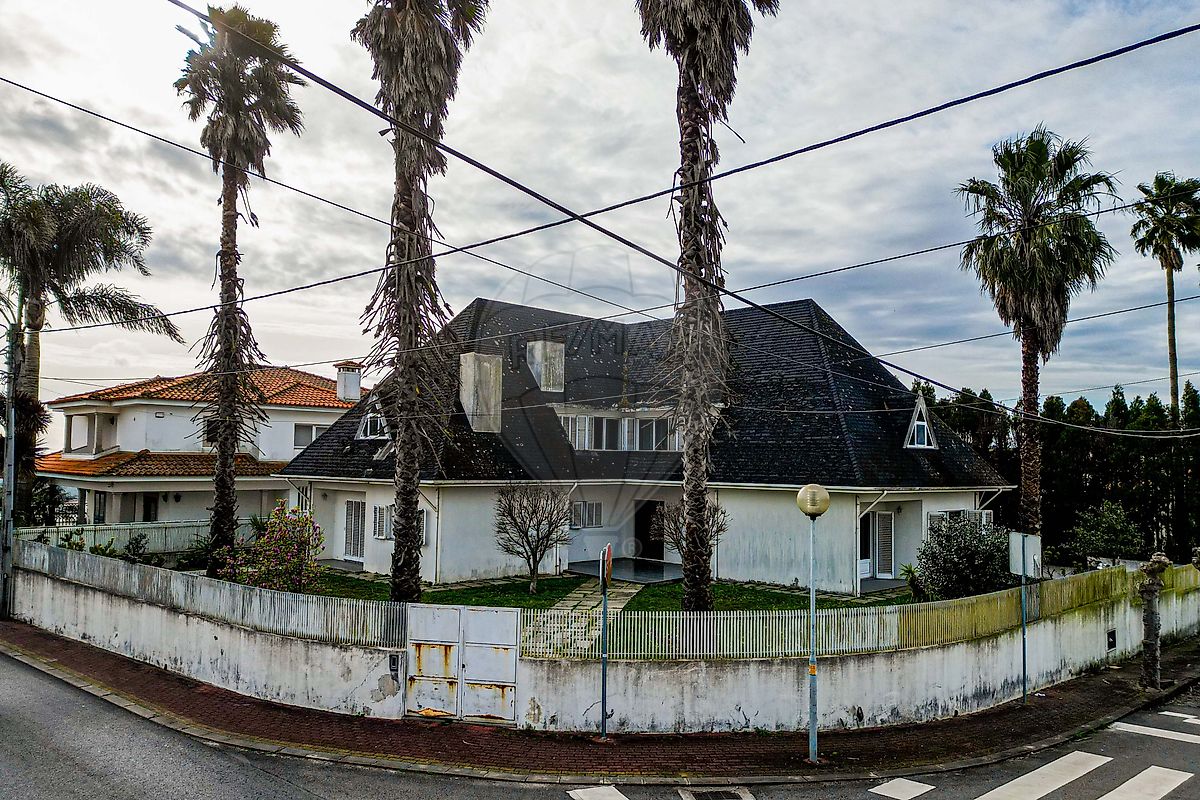House T4 for sale in Santa Maria da Feira
Santa Maria de Lamas
















































345 000 €
289 m²
4 Bedrooms
4
4 WC
4
F
Description
Exclusive 4-Bedroom Villa with Spacious Areas and Incredible Potential
PROPERTY PROMOTED THROUGH A MULTIPLE OFFER SYSTEMBase price: €345,000. The owner will be available to review all proposals submitted in sealed envelopes above this value on 14/04/2025.
If the owner considers that the conditions for accepting one of the proposals are not met, they may request all participants to submit counterproposals.
The property will be considered sold upon signing the promissory purchase and sale agreement.
Viewings: 12/04/2025, from 10:00 AM to 12:30 PM.
Proposal Opening and Presentation to the Owner: 14/04/2025, at 6:00 PM, at the location: Remax Paixão.
Discover this magnificent villa with 499 m² of gross area and 252 m² of usable area, situated on a generous plot of 770 m², perfect for those seeking space, comfort, and privacy. Built in 2005, this property stands out for its quality finishes and excellent layout.
Highlights of the Villa:
- Basement: Includes a lounge ideal for events or family moments, storage, WC, and a spacious garage with capacity for 3 or more vehicles.
- Ground Floor: Entrance through a spacious hall leading to a living room with a fireplace and 2 balconies. Equipped kitchen with dining area, pantry, and laundry room. One bedroom with a built-in wardrobe, a service bathroom, and an intermediate hall with built-in closets.
- Upper Floor: Internal staircase, hall leading to a spacious suite with a private bathroom, built-in wardrobe, and balcony. This floor also features 2 spacious and bright bedrooms, a complete bathroom, and a balcony with excellent sun exposure.
Features and Finishes:
- Natural granite flooring on the ground and upper floors, except in the bedrooms, which have floating parquet.
- Stainless steel interior railings and aluminum windows with double glazing, ensuring thermal and acoustic insulation.
- Central heating system and video intercom for added comfort and security.
Exterior:
Privacy ensured by high walls and metal fencing. The property includes garden areas perfect for relaxing or social gatherings, as well as distinct and spacious access to the basement and ground floor.
Note: Although some rehabilitation work is required, this villa impresses with its excellent potential and versatility, making it ideal for families or investors who value space and comfort.
Don’t miss this unique opportunity! Schedule your visit and discover the home of your dreams.
Details
Energetic details

Decorate with AI
Bring your dream home to life with our Virtual Decor tool!
Customize any space in the house for free, experiment with different furniture, colors, and styles. Create the perfect environment that conveys your personality. Simple, fast and fun – all accessible with just one click.
Start decorating your ideal home now, virtually!
Map


