House T5 for sale in Cascais
Cascais e Estoril
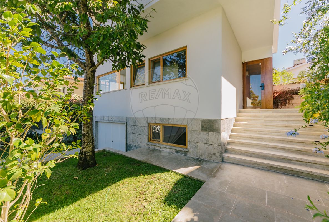
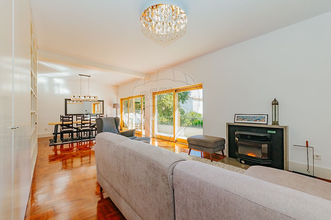
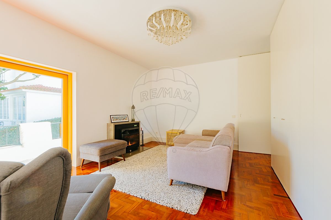
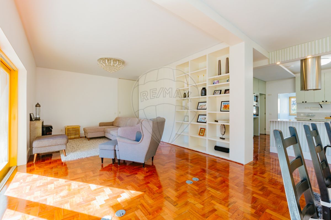
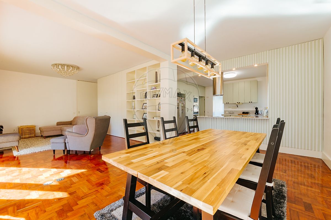





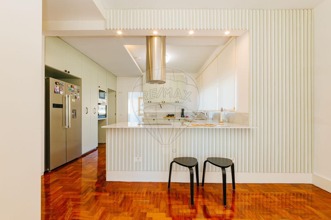
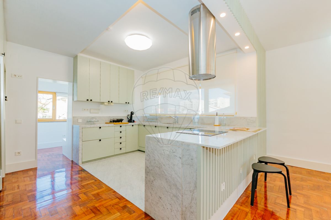
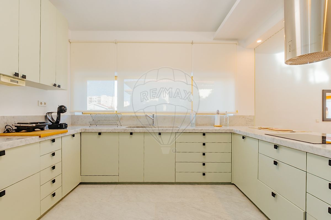
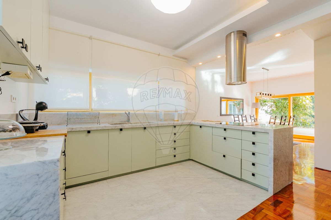
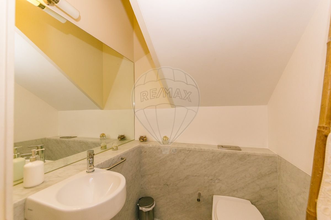
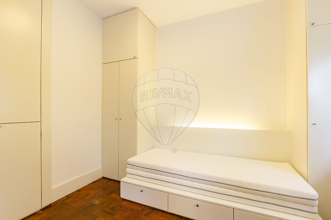
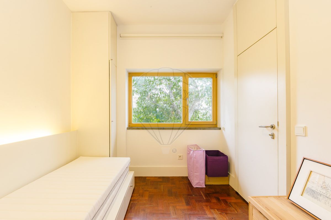
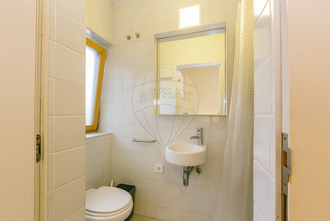
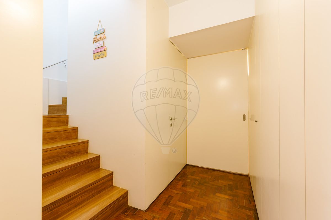
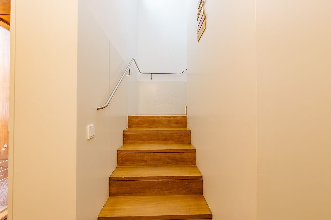
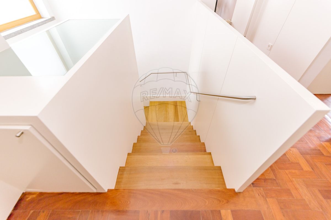
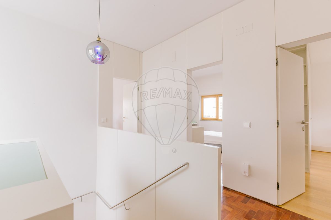
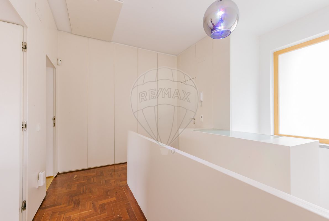
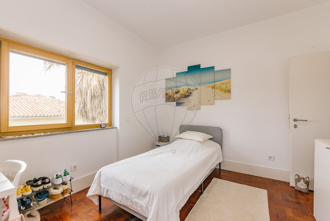
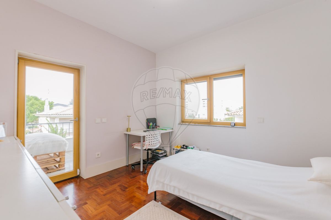
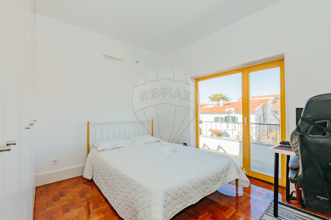

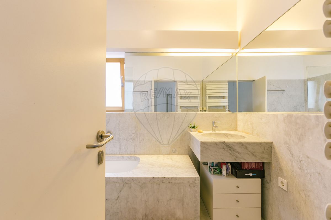
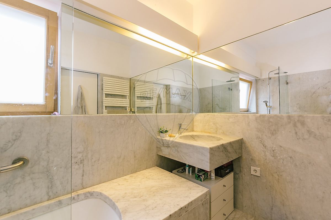
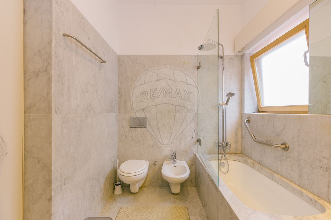
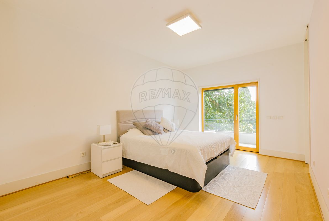
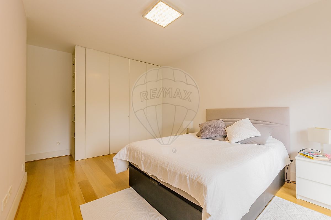
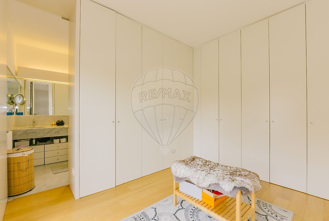
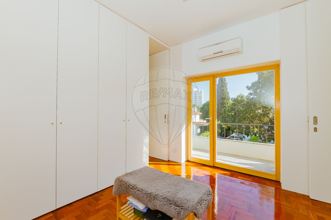
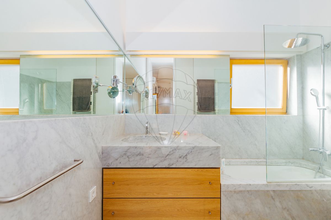
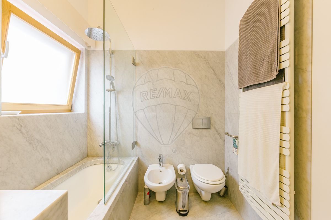
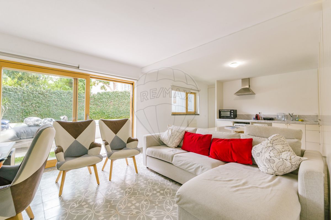
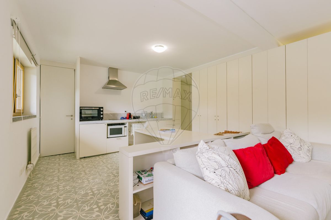
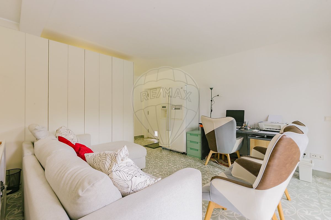
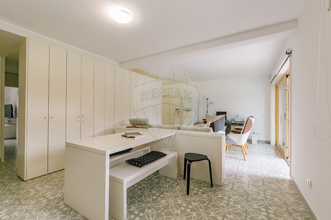
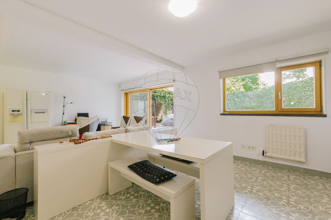
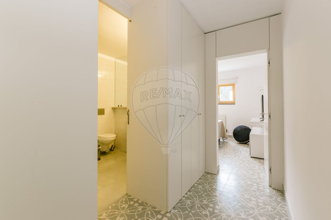
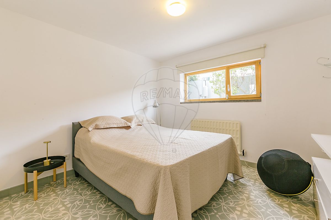
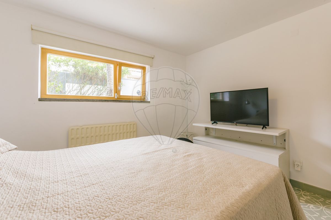
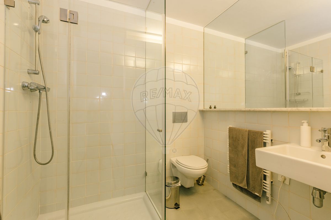
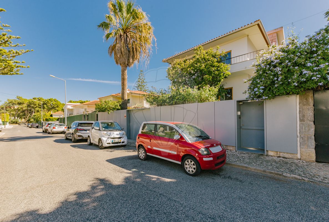
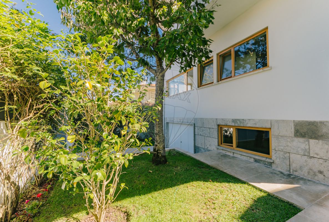
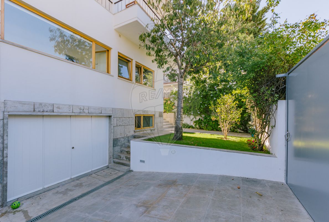
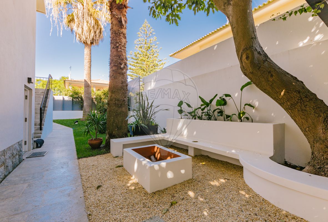
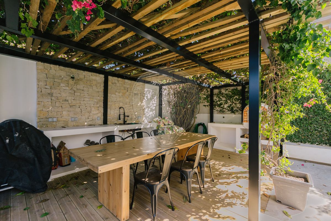
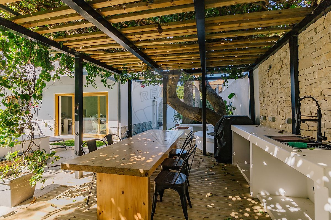
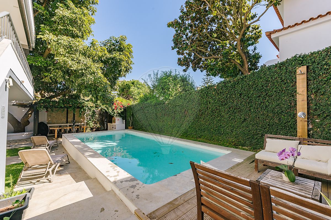
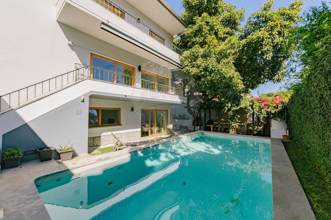
1 790 000 €
268 m²
5 Bedrooms
5
6 WC
6
B-
Description
This spectacular 3-story house, recently renovated, is located in the prestigious Bairro do Rosário, one of the most sought-after areas in Cascais.
This property has been modernized to offer maximum comfort and sophistication! In addition to its prime location—close to shops, essential services, renowned schools such as King’s College, and just minutes from the beach—the house has undergone significant improvements, making it even more welcoming and functional.
Garden LevelThis floor offers a versatile space equivalent to an independent 1-bedroom apartment, ideal for multiple uses. Featuring a spacious living room facing the pool, an open-plan kitchen, a large en-suite bedroom, and a storage area, it is perfect for hosting guests or creating a private living space.
The garden is an invitation to leisure, with a gourmet area under a pergola, equipped with a wood-fired oven, barbecue, and a cozy fire pit—ideal for relaxing year-round. New outdoor lighting enhances the ambiance, making this space even more inviting.
First FloorThe main entrance leads to a large living room that extends to a balcony overlooking the garden and pool. The space now integrates a newly renovated open-plan kitchen, creating a modern and fluid environment that enhances its elegance. The living room accommodates two or three different areas and features a fireplace with a heat recovery system. This floor also includes a guest bathroom and a versatile en-suite bedroom.
Second FloorOn the top floor, the house boasts a master suite with a walk-in closet, a private balcony, and a privileged view of the garden and pool. Additionally, there are two bedrooms with access to balconies and a spacious bathroom for added comfort.
The bedrooms now feature new custom-built wardrobes for better organization and convenience. Air conditioning units have also been installed in the rooms.
Renovation & Property Highlights- Renovated open-plan kitchen
- General repainting and floor refinishing throughout the house
- New wardrobes and air conditioning units in the bedrooms
- Upgraded outdoor lighting, enhancing the outdoor spaces
- Garage box
- New wooden double-glazed windows
- Ample storage with built-in wardrobes throughout the house
- Excellent natural lighting in all areas
If you are looking for a fully renovated home, ready to move in, with impeccable finishes, this is the perfect opportunity!
Schedule your visit now and discover this unique space!
Details
Energetic details

Decorate with AI
Bring your dream home to life with our Virtual Decor tool!
Customize any space in the house for free, experiment with different furniture, colors, and styles. Create the perfect environment that conveys your personality. Simple, fast and fun – all accessible with just one click.
Start decorating your ideal home now, virtually!
Map


