House T5 for sale in Cabeço de Mouro
São Domingos de Rana
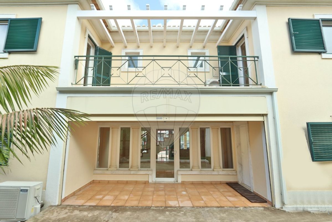
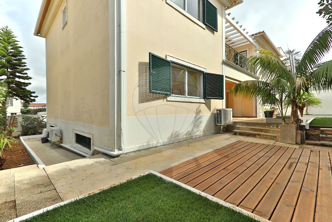
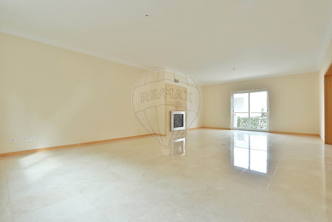
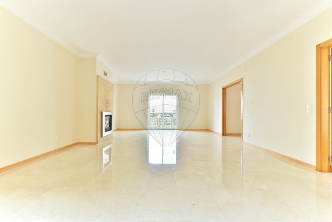
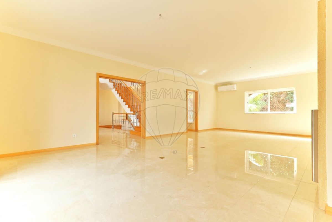





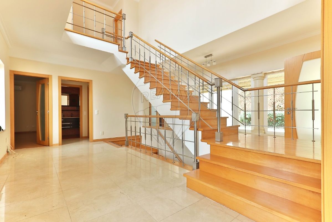
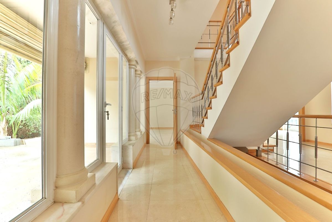
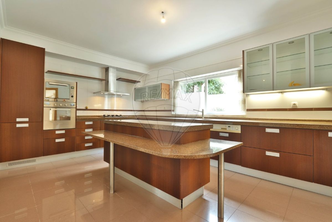
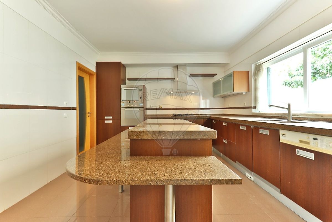
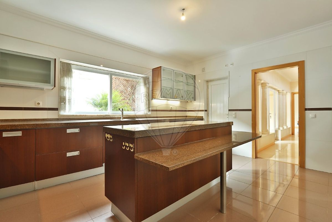
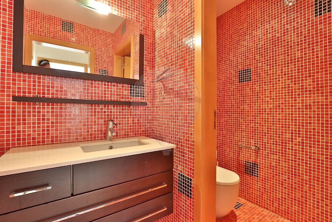
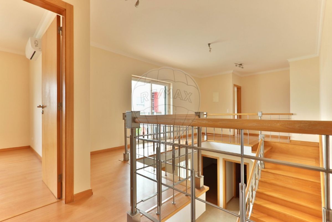
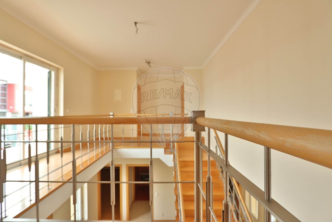
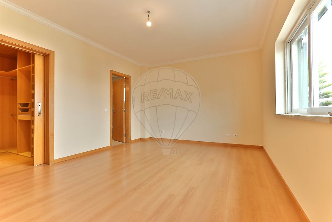
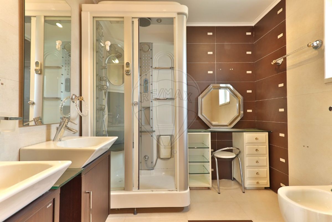
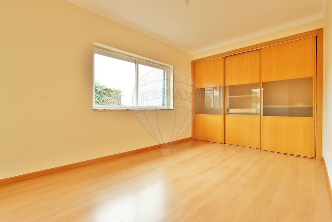
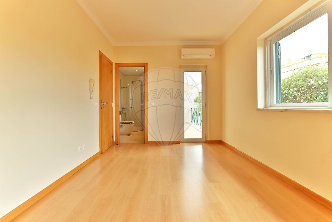
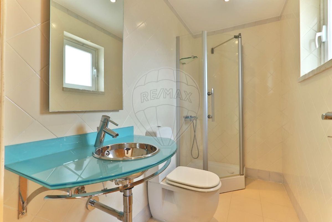
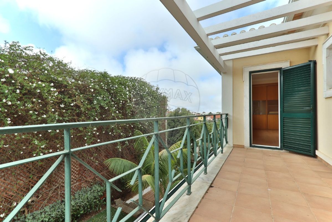
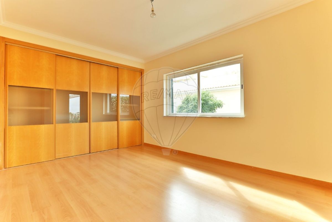
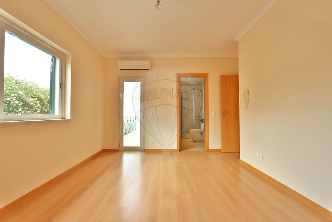
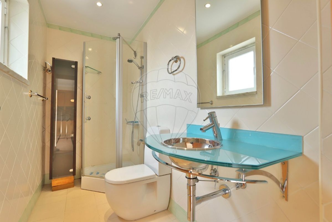
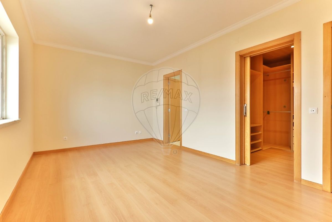
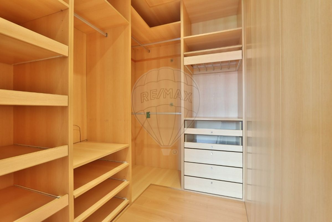
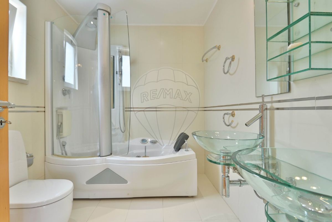
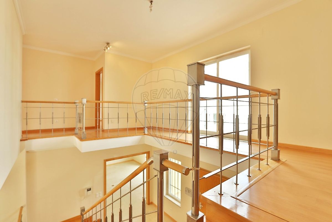
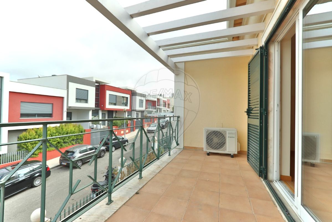
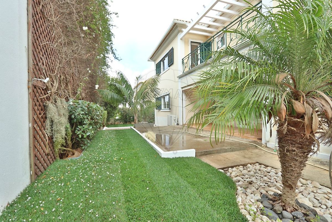
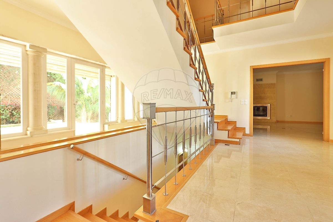
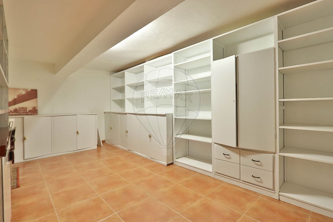
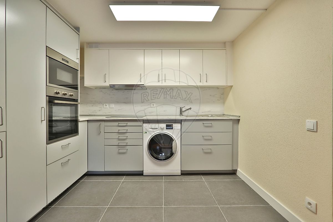
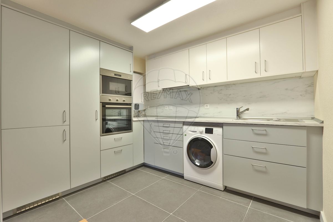
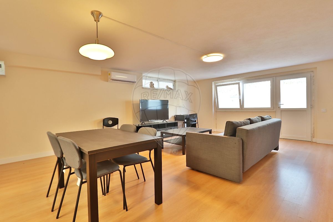
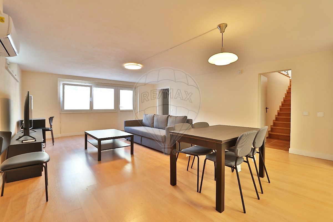
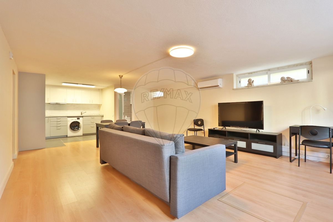
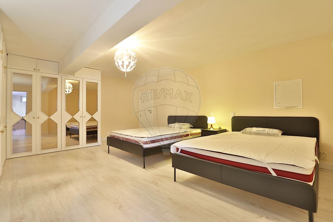
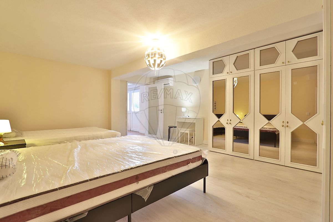
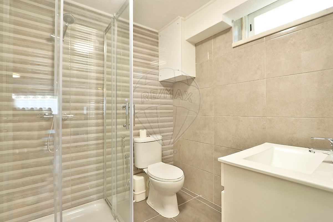
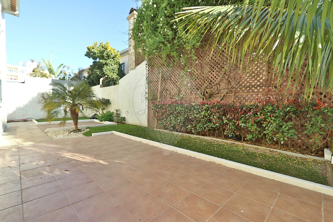
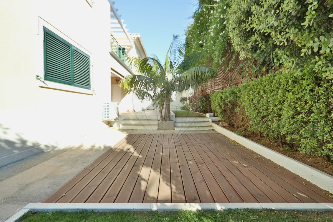
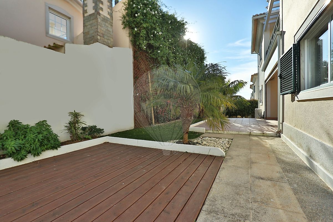
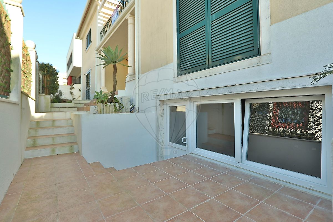
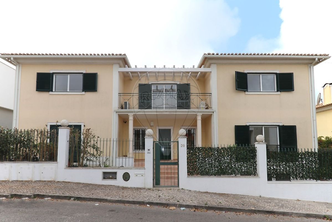
975 000 €
352 m²
5 Bedrooms
5
6 WC
6
C
Description
5 bedroom villa with a garden + 1 bedroom independent apartment, in Cabeço de Mouro | São Domingos de Rana.
Large areas and excellent finishes. Parking for 2 cars.
Common garden, for both the house and the apartment.
Quiet and safe housing area, close to supermarkets, various shops, services, transport and schools.
A few minutes walk to Saint Dominic´s International School.
Great access to the A5 and Avenida Marginal.
A few minutes drive to Oeiras Parque and the main business centers in the municipality of Oeiras and about 10 minutes drive to the new SBE and the Carcavelos Beach.
Composed by:
Floor 0
Entrance hall, living room, kitchen with island, equipped, 1 bedroom/office, 1 toilet and access to the back garden.
Floor 1
4 suites and 4 complete bathrooms, all with balconies.
APARTMENT
Living room with kitchennette, 1 bedroom, and 1 full bathroom.
Totally renovated and furnished.
Perfect for living in family, having one person or a couple, or even an independent son/daughter, in the apartment.
User License nº 87 issued by the Municipality of Cascais on 03/06/2013
For more information and/or to book a viewing, contact me!
Details
Energetic details

Decorate with AI
Bring your dream home to life with our Virtual Decor tool!
Customize any space in the house for free, experiment with different furniture, colors, and styles. Create the perfect environment that conveys your personality. Simple, fast and fun – all accessible with just one click.
Start decorating your ideal home now, virtually!
Map


